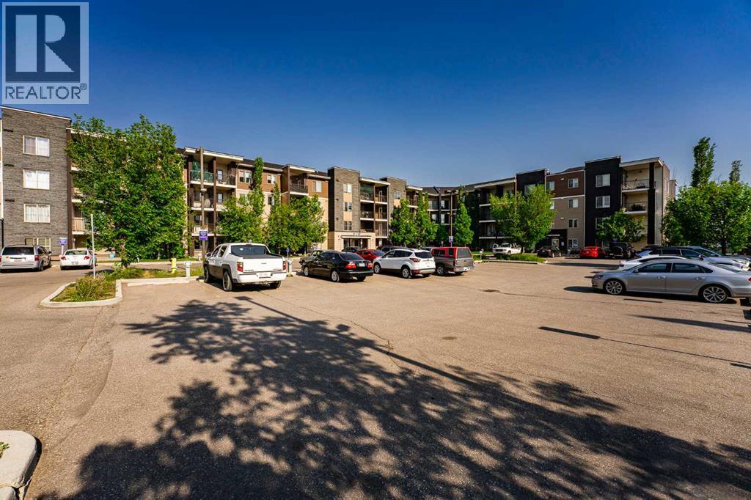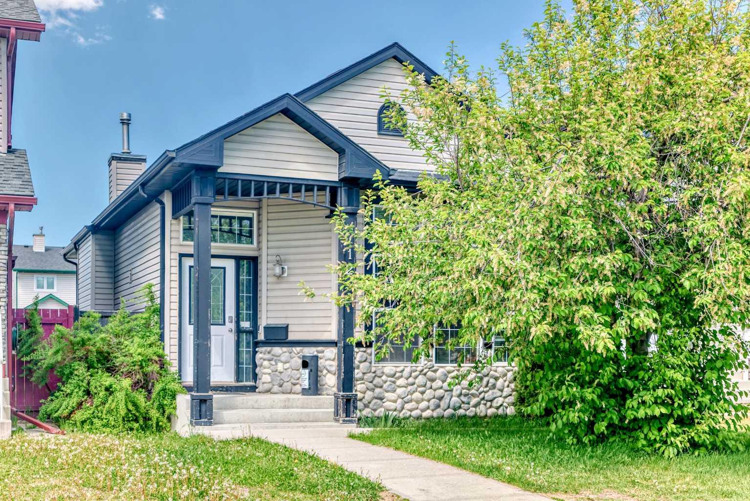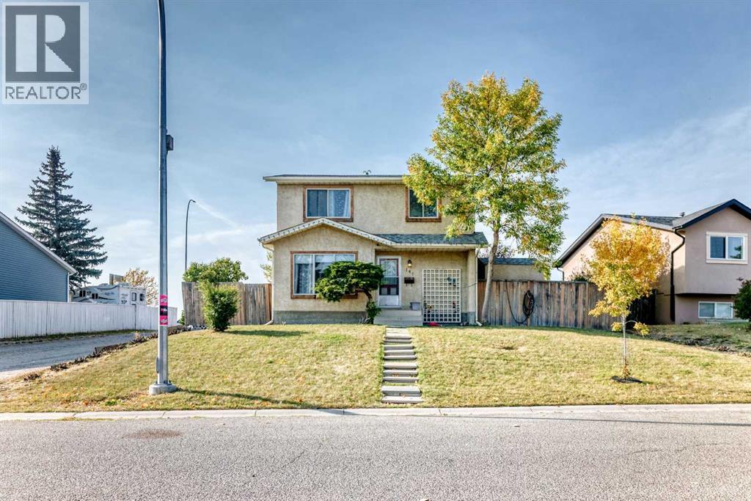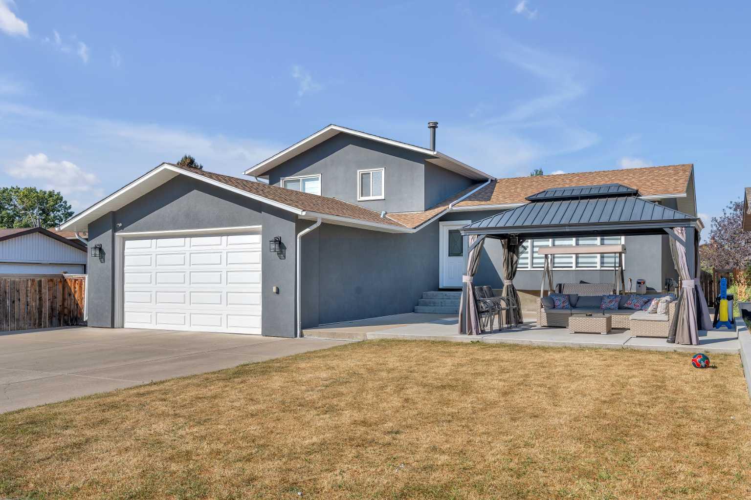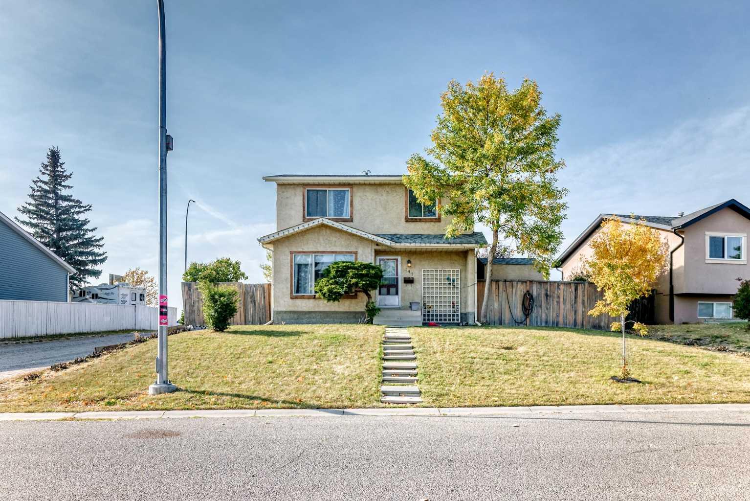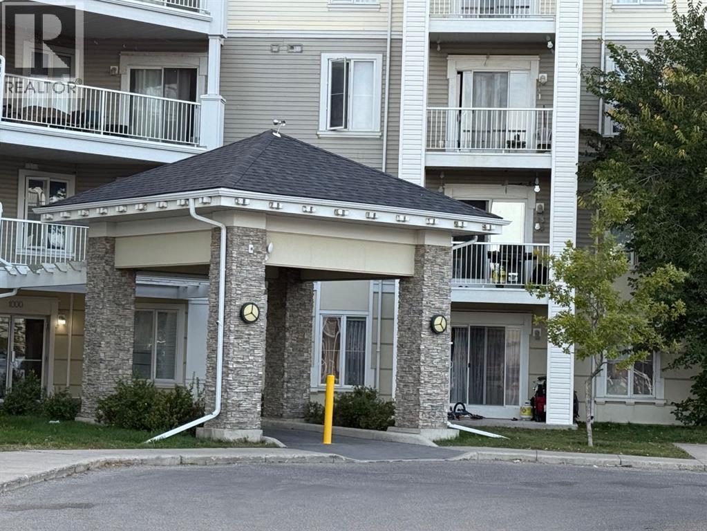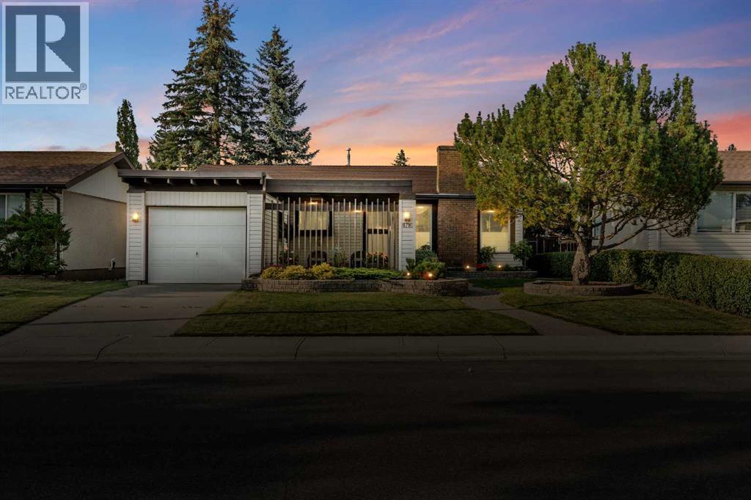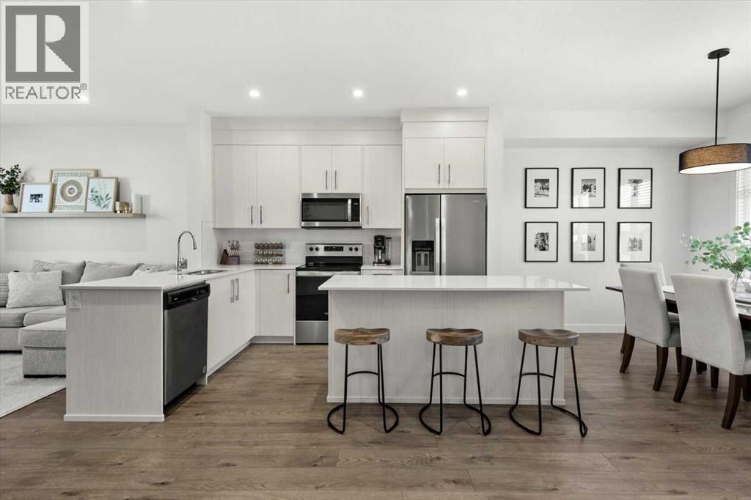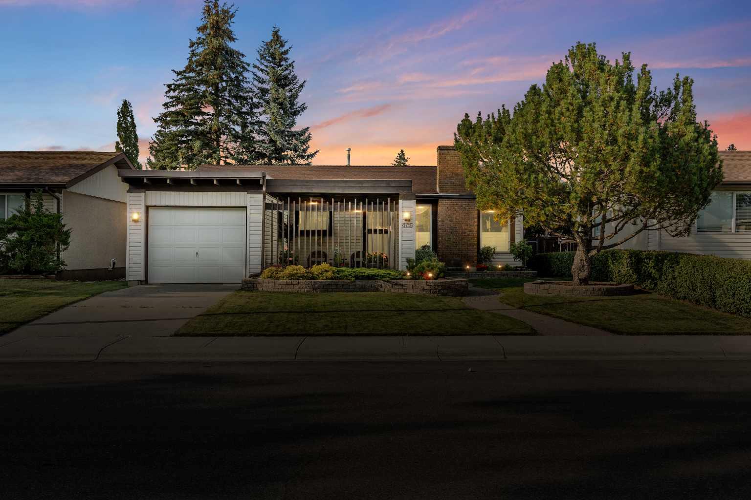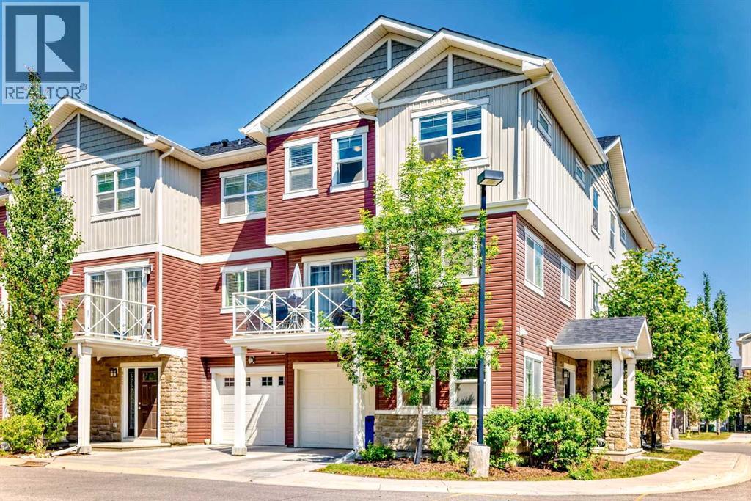- Houseful
- AB
- Calgary
- Saddle Ridge
- 39 Savanna Way NE
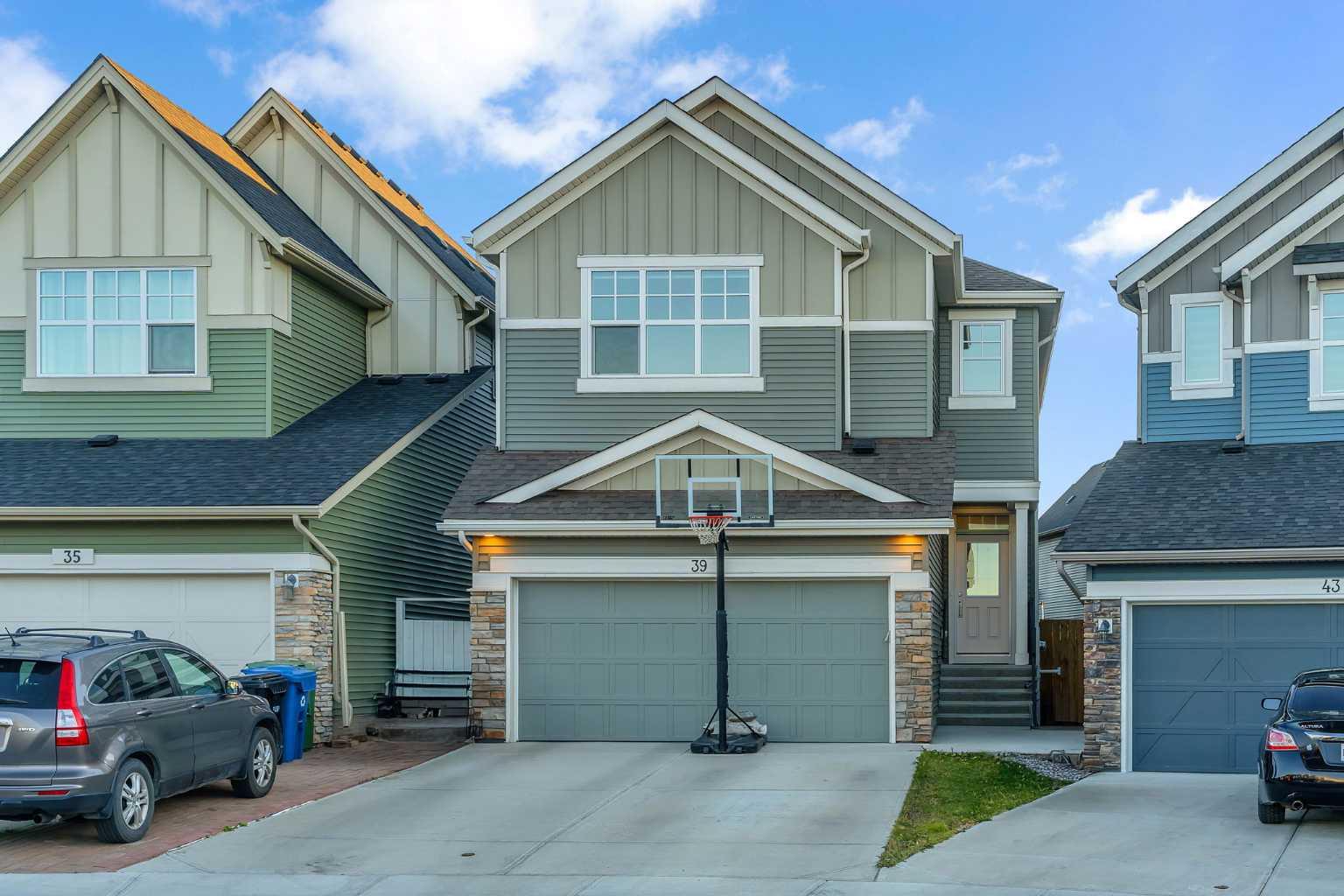
Highlights
Description
- Home value ($/Sqft)$373/Sqft
- Time on Housefulnew 2 hours
- Property typeResidential
- Style2 storey
- Neighbourhood
- Median school Score
- Lot size3,485 Sqft
- Year built2019
- Mortgage payment
ATTACHED DOUBLE GARAGE!! BASEMENT WITH SEPARATE ENTRANCE & ROUGH-IN FOR KITCHEN + LAUNDRY (POTENTIAL LEGAL SUITE – SUBJECT TO CITY APPROVAL)!! 2700+ SQFT OF LIVING SPACE!! PERGOLA IN BACKYARD!! 3 BEDROOMS!! 3.5 BATH!! A thoughtful floor plan that balances style and practicality! The main floor offers a spacious living area with big bright windows, a stylish kitchen with island, pantry, and plenty of cabinetry, a dining area with direct access to the backyard. A 2PC BATH completes the main floor. Upstairs features 3 BEDROOMS + OFFICE + HUGE BONUS ROOM. The PRIMARY BEDROOM comes with a walk-in closet and private 3PC ENSUITE BATH. Other 2 BEDROOMS share a 4PC BATH, and the office is perfect for work or study. Convenient UPPER-LEVEL LAUNDRY is right where you need it. The BASEMENT has its OWN SEPARATE ENTRANCE, with a large rec room and another 3PC BATH. Step outside to a beautifully built PERGOLA with seating, privacy greenery, and string lighting—the perfect spot for evening relaxation or entertaining guests. The backyard also includes a lawn area and space to enjoy the outdoors. All this in a prime location close to shopping, schools, and playgrounds. A FAMILY HOME THAT COMBINES COMFORT, FLEXIBILITY, AND A BACKYARD MADE FOR MEMORIES.
Home overview
- Cooling None
- Heat type Forced air, natural gas
- Pets allowed (y/n) No
- Construction materials Stone, vinyl siding
- Roof Asphalt shingle
- Fencing Fenced
- # parking spaces 4
- Has garage (y/n) Yes
- Parking desc Double garage attached
- # full baths 3
- # half baths 1
- # total bathrooms 4.0
- # of above grade bedrooms 3
- Flooring Carpet, tile, vinyl plank
- Appliances Dishwasher, dryer, gas range, range hood, refrigerator, washer
- Laundry information Upper level
- County Calgary
- Subdivision Saddle ridge
- Zoning description R-g
- Directions Cbanipsu
- Exposure N
- Lot desc Back yard
- Lot size (acres) 0.08
- Basement information Finished,full,separate/exterior entry
- Building size 2013
- Mls® # A2260877
- Property sub type Single family residence
- Status Active
- Tax year 2025
- Listing type identifier Idx

$-2,000
/ Month

