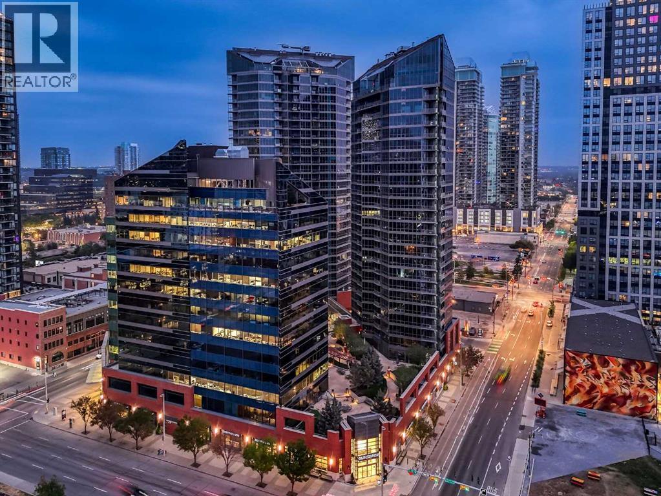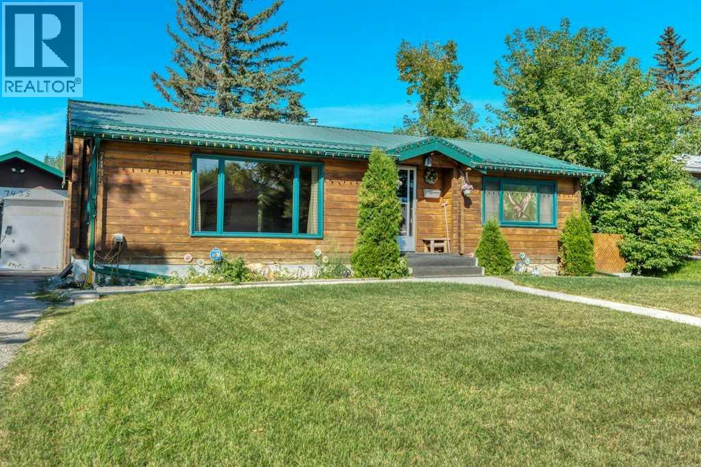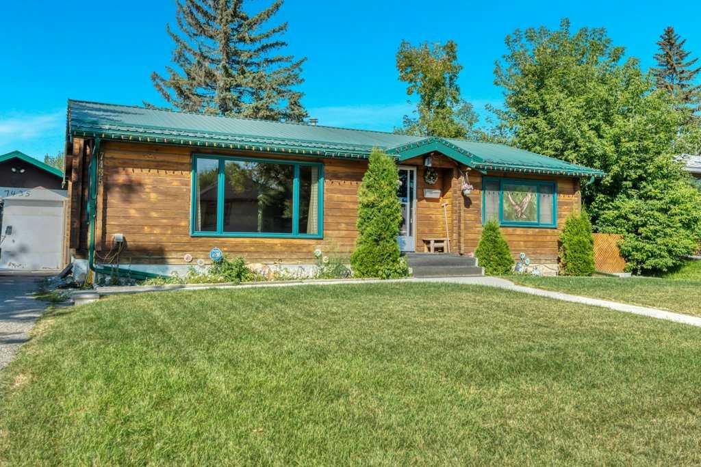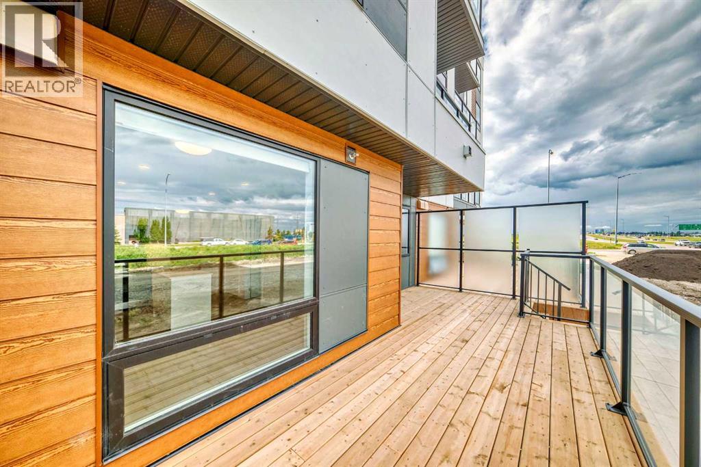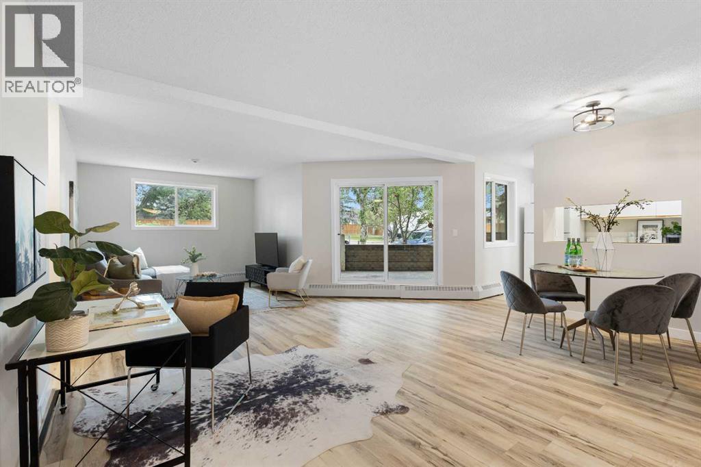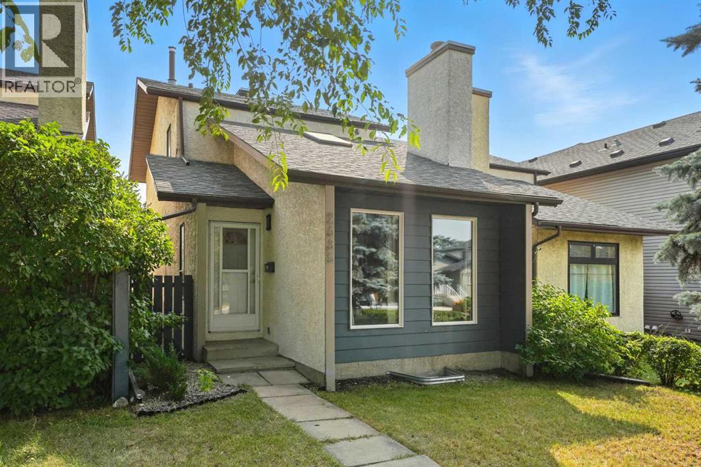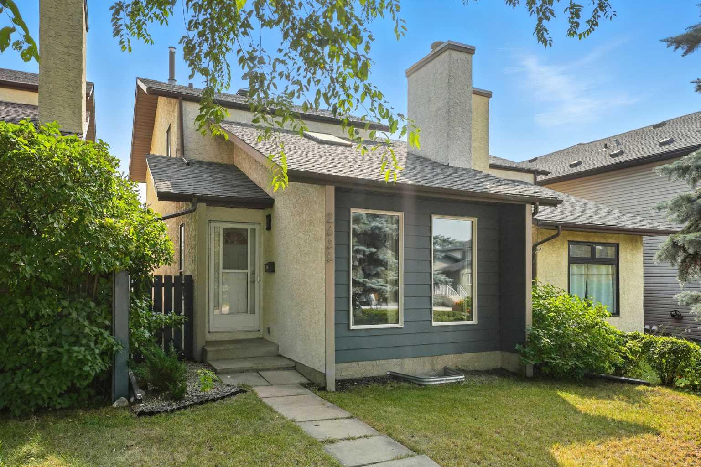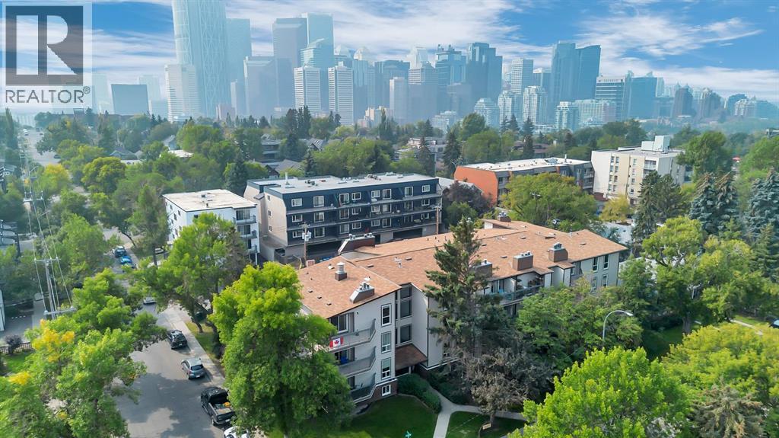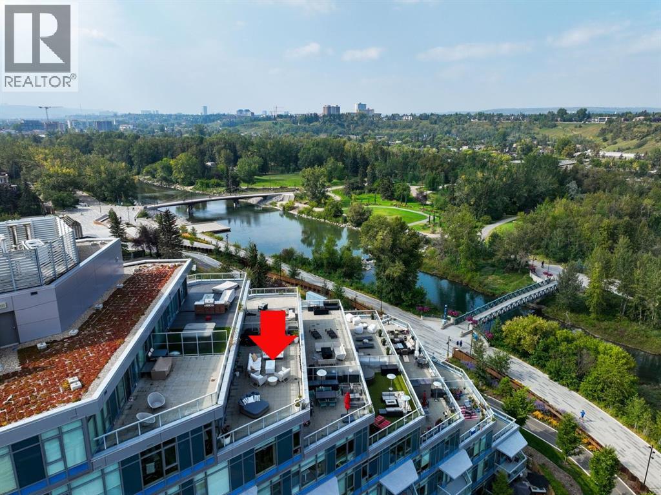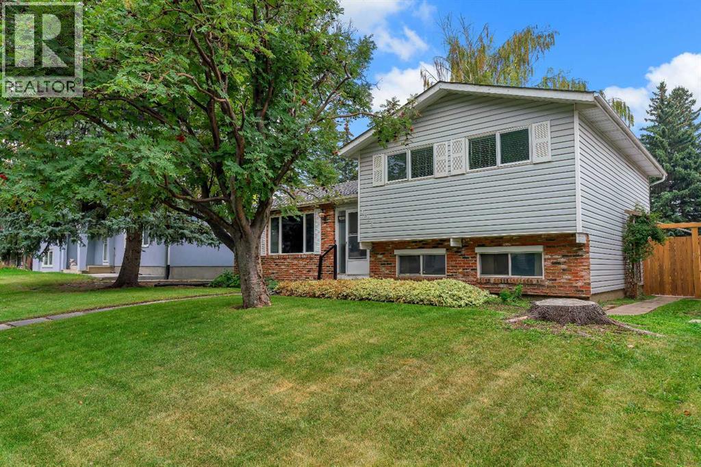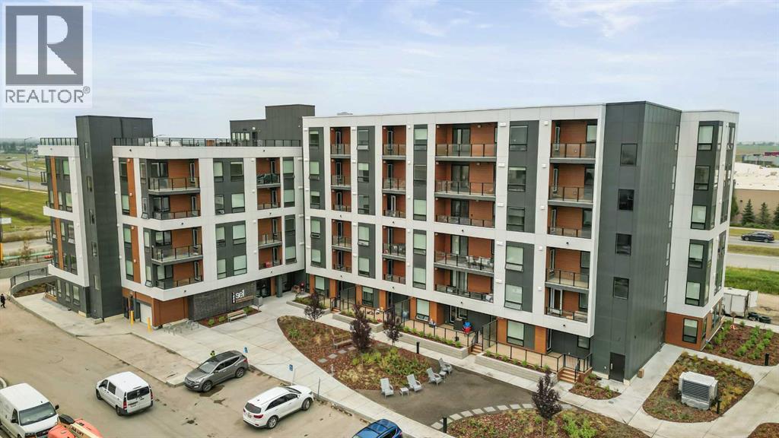- Houseful
- AB
- Calgary
- Forest Lawn
- 39 Street Se Unit 1321
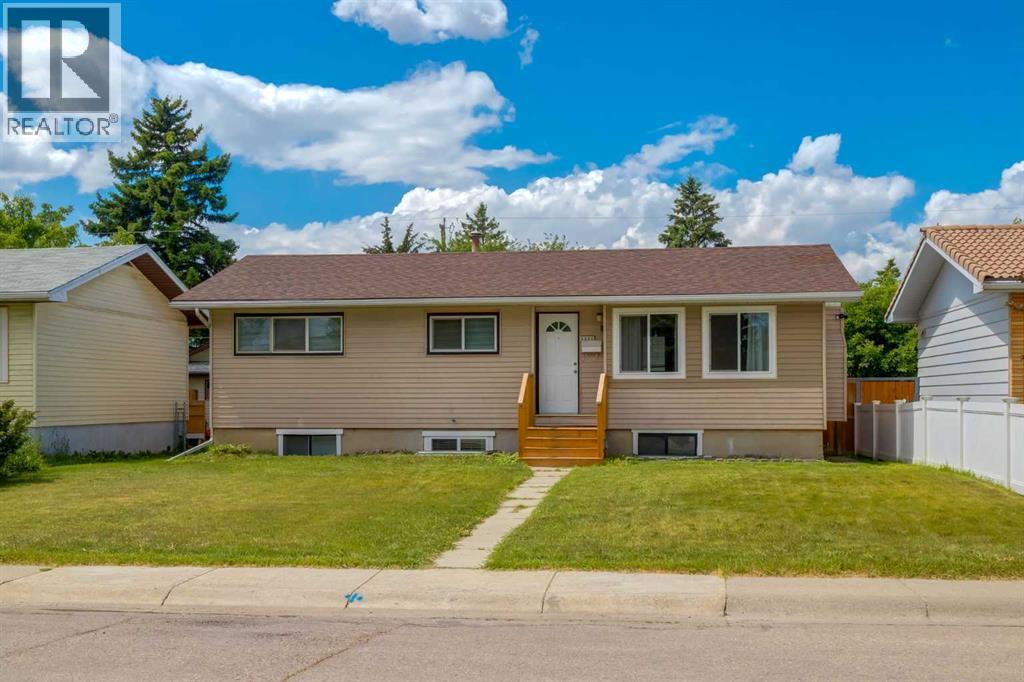
Highlights
Description
- Home value ($/Sqft)$628/Sqft
- Time on Houseful50 days
- Property typeSingle family
- StyleBungalow
- Neighbourhood
- Median school Score
- Lot size6,308 Sqft
- Year built1958
- Garage spaces2
- Mortgage payment
CASH FLOW KING with a LEGAL SUITE - City of Calgary Registered SECONDARY SUITE ... $4,100 Total Income Potential - Was Rented $2,000 Main Floor 3 Bedroom Suite - and $1,700 Lower Level 2 Bedroom Legal Suite - $400 Double Garage (Currently Rented) ... Here is an Opportunity to Live Up and Rent Down with Income from the Lower Suite and the Garage ... This is a Great MORTGAGE HELPER to Get You Started in Home Ownership ... MANY UPGRADES FEATURED THROUGHOUT Including : Newer Flooring and Paint - Newer Windows - Large Egress Basement Windows, Front & Rear Decks, Energy Efficient Lighting, Upgrades Attic Insulation, Smoke Detectors and More ... Fully Fenced Private West Facing Back Yard ... Double Garage with 9" Door and an Extra Parking Pad ... Great Location Close to School and Bus with Only 3 Blocks to International Avenue and Marlborough Mall Close By ... BONUS - New Sewer Line Just Replaced from the House to the Street at a Cost of $12,000 (id:63267)
Home overview
- Cooling None
- Heat type Forced air
- # total stories 1
- Fencing Fence
- # garage spaces 2
- # parking spaces 3
- Has garage (y/n) Yes
- # full baths 2
- # total bathrooms 2.0
- # of above grade bedrooms 5
- Flooring Ceramic tile, laminate
- Subdivision Forest lawn
- Lot desc Lawn
- Lot dimensions 586
- Lot size (acres) 0.14479862
- Building size 956
- Listing # A2241033
- Property sub type Single family residence
- Status Active
- Dining room 1.804m X 1.372m
Level: Lower - Bedroom 3.53m X 2.996m
Level: Lower - Bedroom 3.505m X 2.667m
Level: Lower - Living room 3.786m X 3.505m
Level: Lower - Laundry 2.871m X 2.134m
Level: Lower - Kitchen 4.215m X 2.286m
Level: Lower - Bathroom (# of pieces - 4) 2.871m X 2.033m
Level: Lower - Kitchen 4.243m X 2.768m
Level: Main - Bedroom 3.1m X 2.49m
Level: Main - Living room 4.191m X 3.886m
Level: Main - Primary bedroom 4.167m X 2.972m
Level: Main - Bedroom 4.014m X 2.795m
Level: Main - Bathroom (# of pieces - 4) 2.768m X 1.5m
Level: Main
- Listing source url Https://www.realtor.ca/real-estate/28622113/1321-39-street-se-calgary-forest-lawn
- Listing type identifier Idx

$-1,600
/ Month

