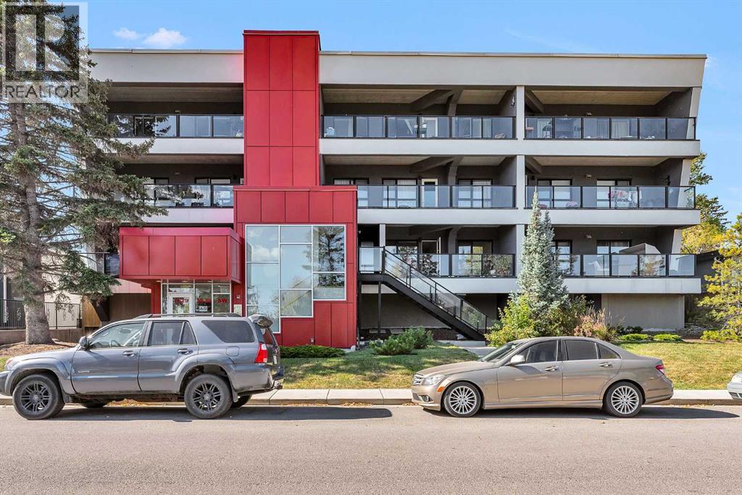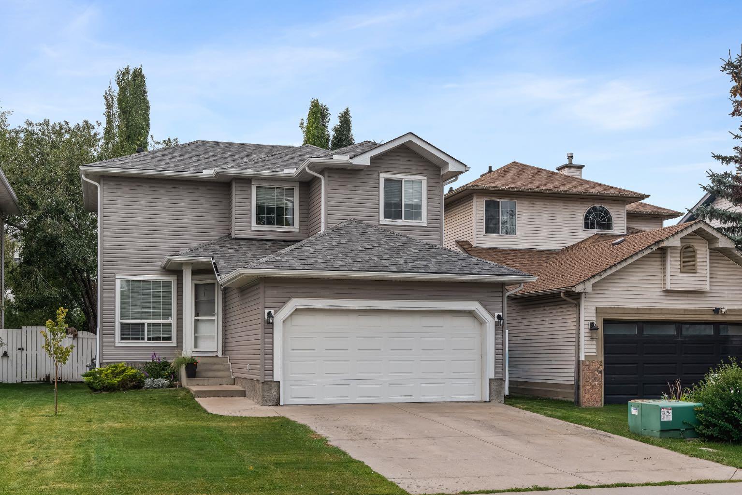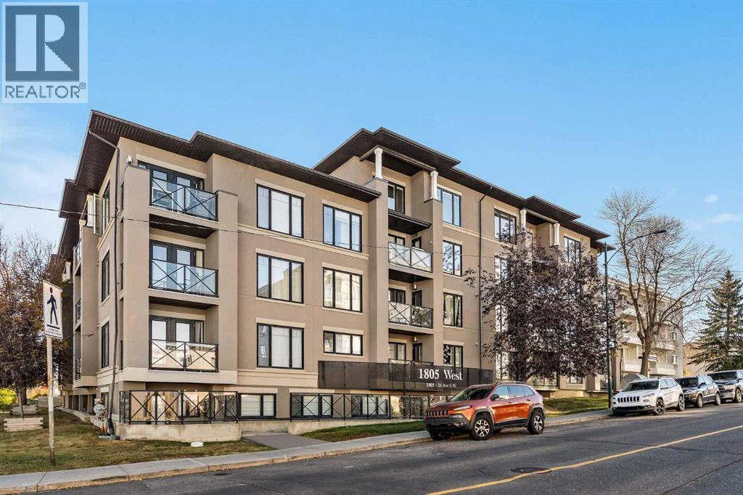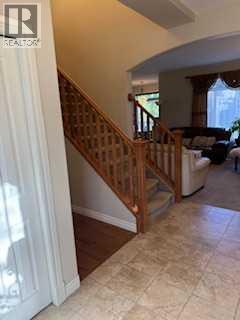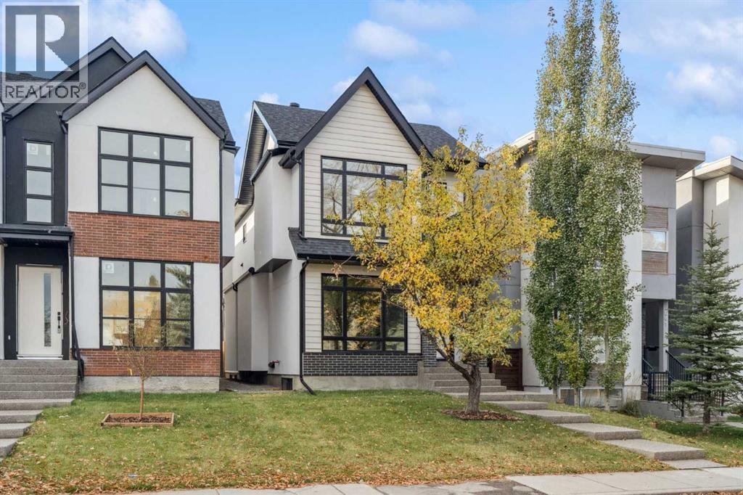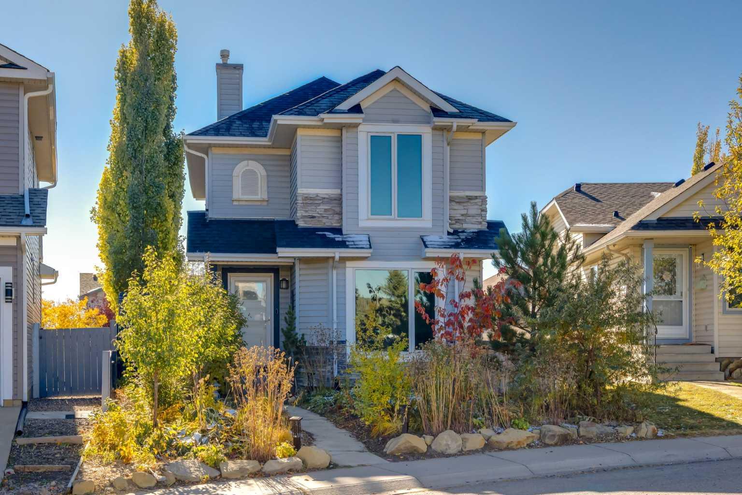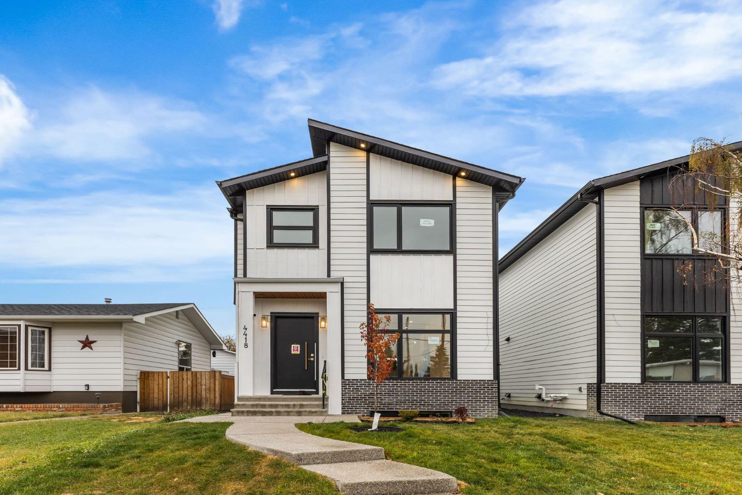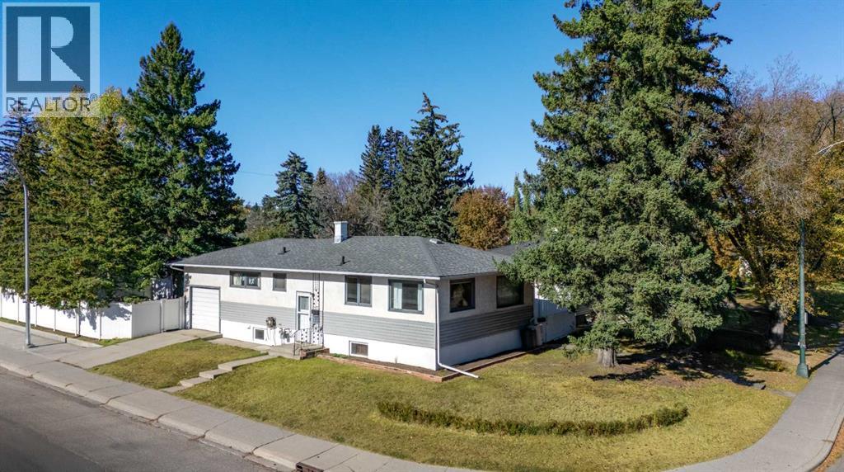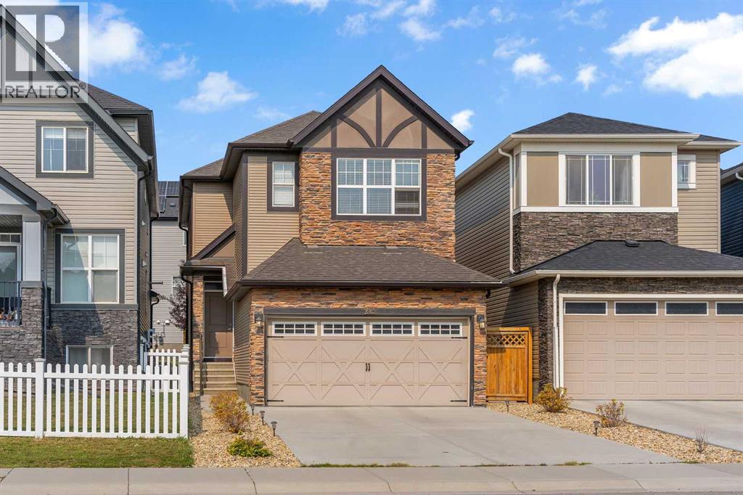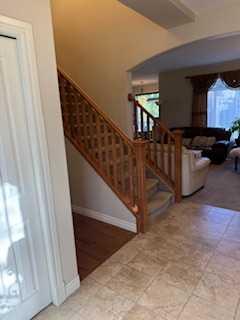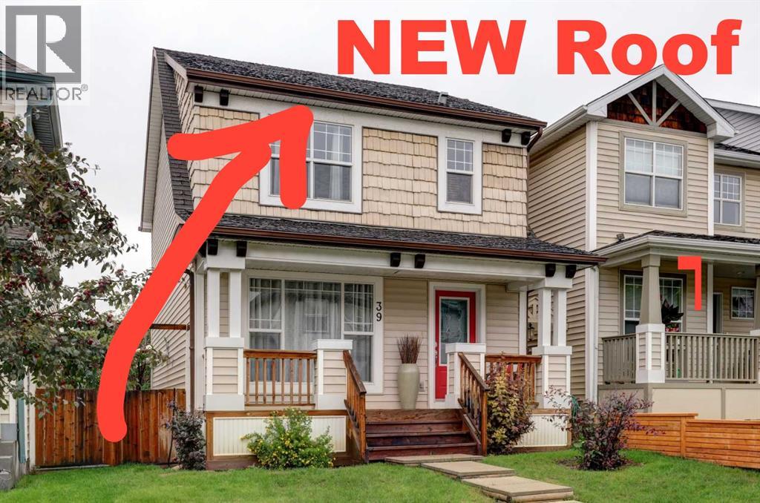
Highlights
Description
- Home value ($/Sqft)$452/Sqft
- Time on Houseful67 days
- Property typeSingle family
- Neighbourhood
- Median school Score
- Lot size3,735 Sqft
- Year built2002
- Garage spaces2
- Mortgage payment
NOW INCLUDES: BRAND NEW ROOF! Big ticket item already handled. Rare Opportunity! Move in or invest in this 2-bedroom, 2.5-bath home in the established community of Tuscany — just 500 m from the LRT and close to bus transit. The inviting front porch enjoys morning sun, welcoming you into a bright, open-concept main floor where the living room is separated from the kitchen by a beautiful 3-sided fireplace. The maple kitchen offers a tiered island, corner pantry, and plenty of cabinet and counter space. French doors lead to a large yard and back deck and sunny backyard with a double detached garage. Upstairs, you’ll find two generous primary bedrooms, each with its own ensuites and walk-in closets. Additional space for a convenient office/computer nook. The lower level features laundry and is unspoiled, ready for your future development ideas. Recent upgrades include a new hot water tank (2025), newer kitchen appliances, and a well-maintained furnace. Ideally located close to schools, shopping, and Stony Trail for easy commuting.Book your viewing today — this one won’t last! (id:63267)
Home overview
- Cooling None
- Heat type Forced air
- # total stories 2
- Construction materials Wood frame
- Fencing Fence
- # garage spaces 2
- # parking spaces 4
- Has garage (y/n) Yes
- # full baths 2
- # half baths 1
- # total bathrooms 3.0
- # of above grade bedrooms 2
- Flooring Carpeted, linoleum
- Has fireplace (y/n) Yes
- Subdivision Tuscany
- Lot desc Landscaped
- Lot dimensions 347
- Lot size (acres) 0.085742526
- Building size 1322
- Listing # A2248081
- Property sub type Single family residence
- Status Active
- Living room 4.596m X 5.614m
Level: Main - Dining room 2.719m X 4.7m
Level: Main - Pantry 1.067m X 1.271m
Level: Main - Foyer 1.625m X 2.158m
Level: Main - Other 6.096m X 1.524m
Level: Main - Bathroom (# of pieces - 2) 1.728m X 1.548m
Level: Main - Kitchen 2.996m X 4.42m
Level: Main - Den 4.039m X 2.819m
Level: Upper - Bathroom (# of pieces - 4) 2.286m X 1.472m
Level: Upper - Primary bedroom 4.139m X 4.368m
Level: Upper - Other 1.5m X 1.524m
Level: Upper - Other 1.524m X 1.5m
Level: Upper - Bedroom 3.353m X 4.343m
Level: Upper - Bathroom (# of pieces - 4) 1.5m X 2.338m
Level: Upper
- Listing source url Https://www.realtor.ca/real-estate/28737536/39-tuscany-springs-place-nw-calgary-tuscany
- Listing type identifier Idx

$-1,595
/ Month

