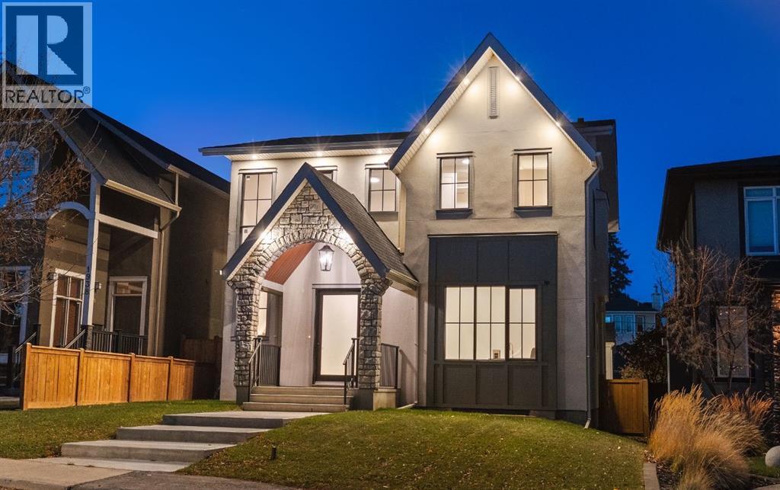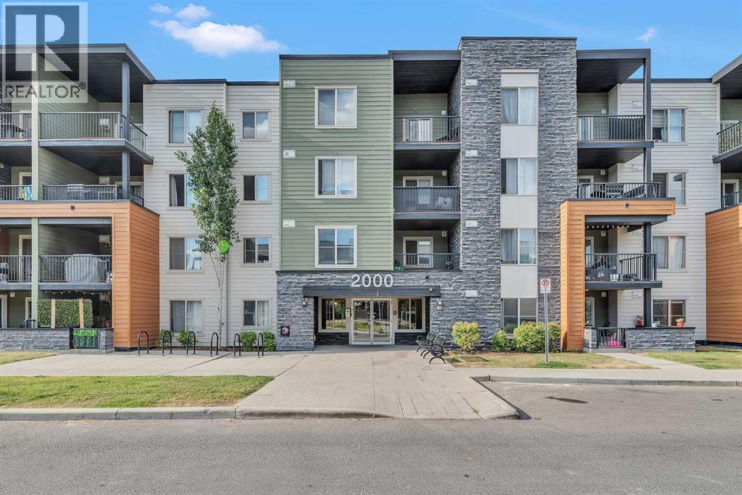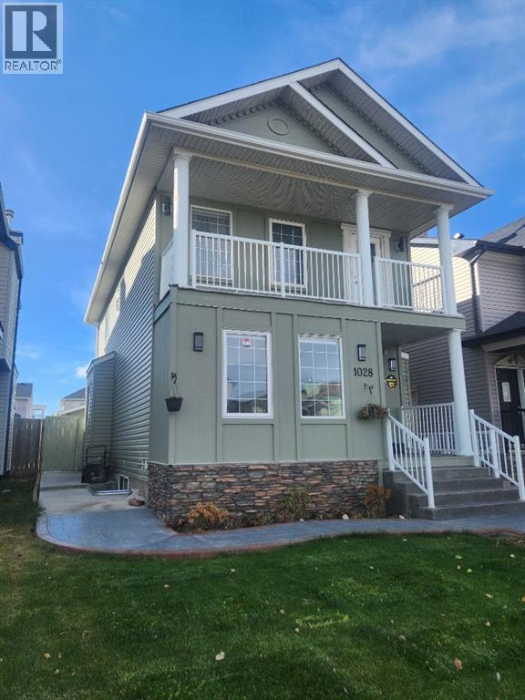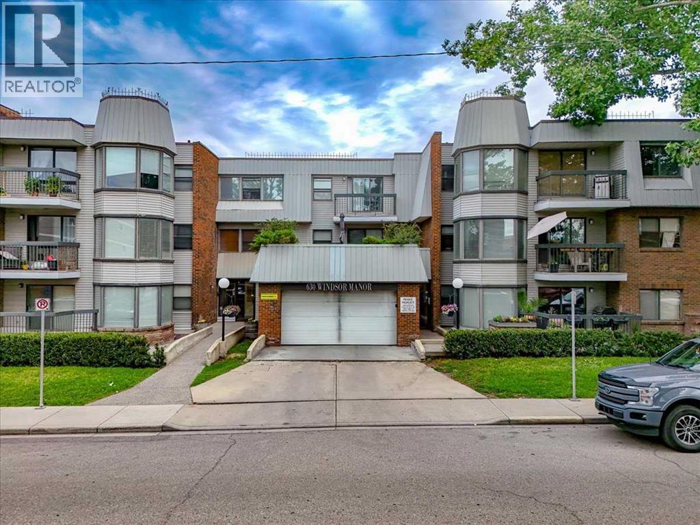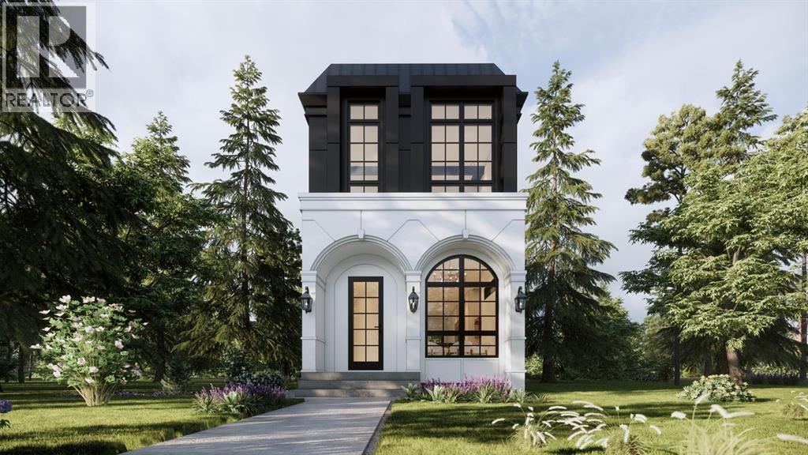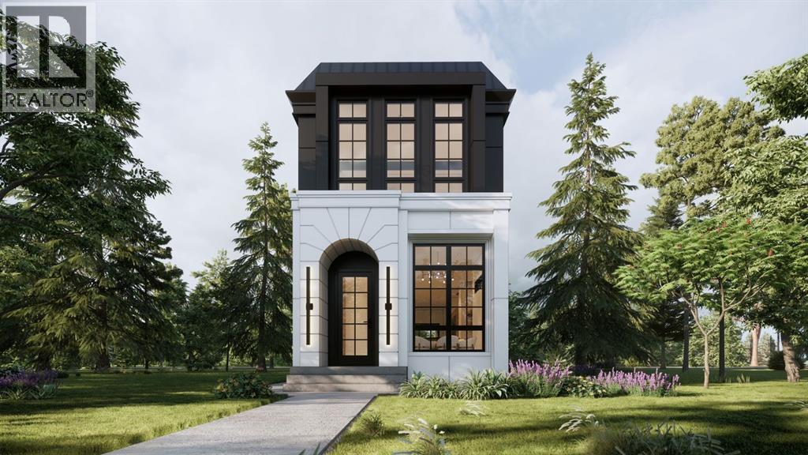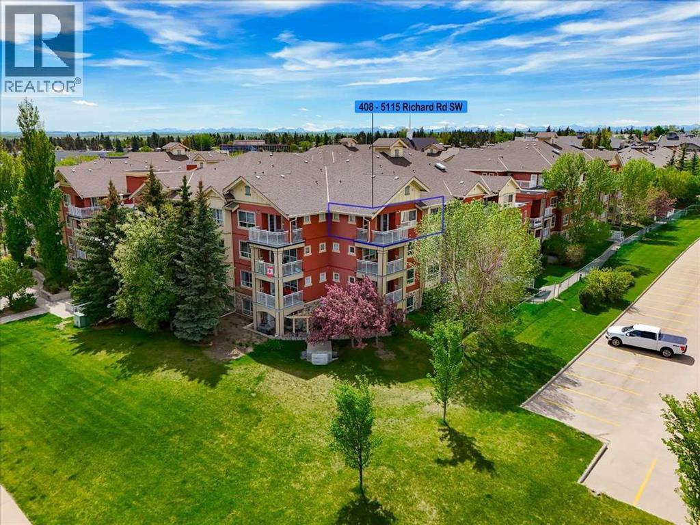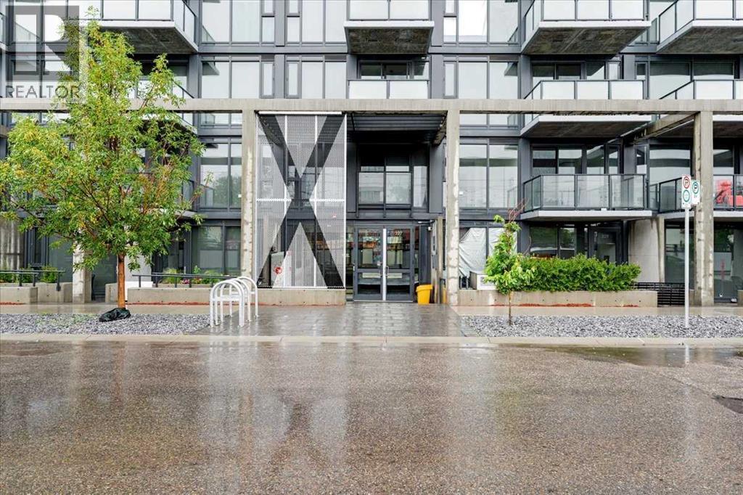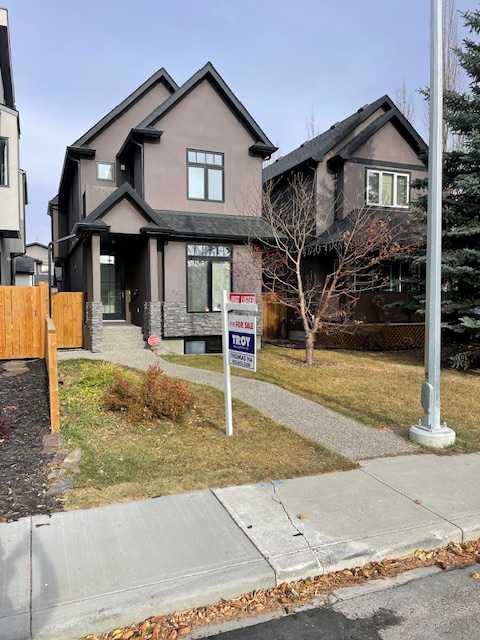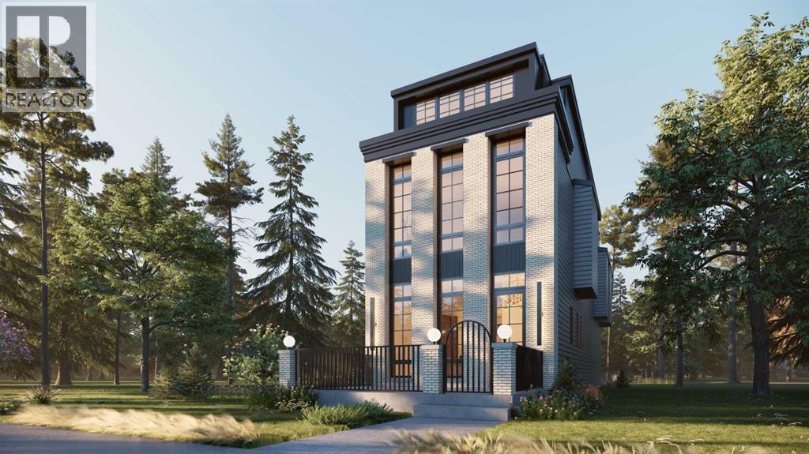- Houseful
- AB
- Calgary
- Vista Heights
- 39 Ventura Rd NE
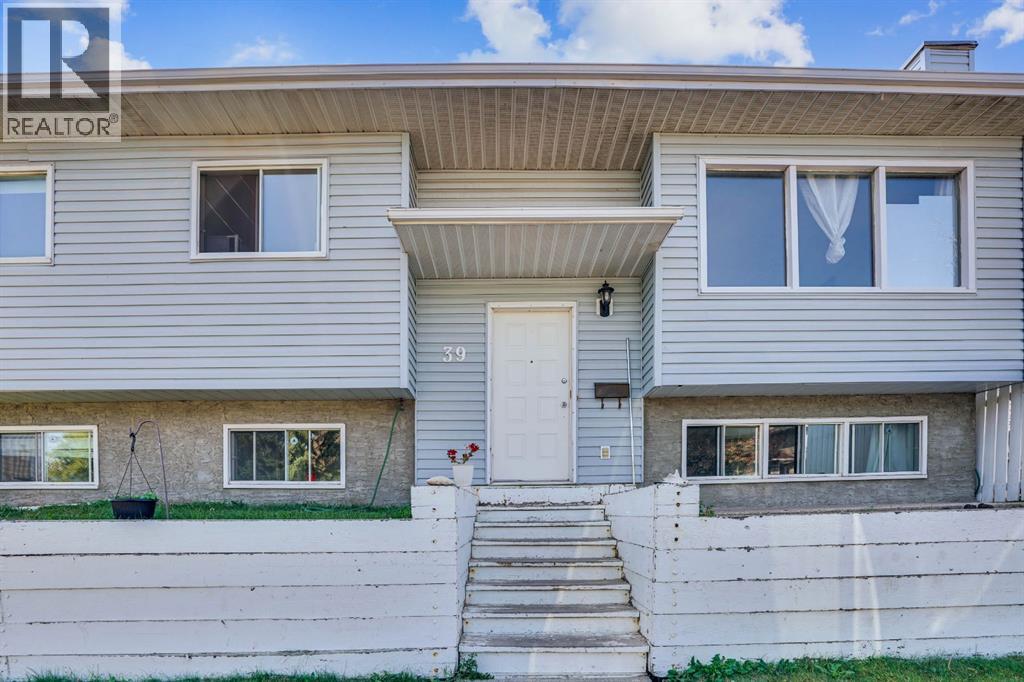
Highlights
This home is
10%
Time on Houseful
12 Days
Home features
Garage
School rated
6.4/10
Calgary
-3.2%
Description
- Home value ($/Sqft)$500/Sqft
- Time on Houseful12 days
- Property typeSingle family
- StyleBi-level
- Neighbourhood
- Median school Score
- Lot size4,026 Sqft
- Year built1983
- Garage spaces2
- Mortgage payment
This Bi-Level 5 bedroom home is centrally located in the community of Vista Heights on corner lot. This is perfect size as starter home or investment property. House feature newer appliances, laminate flooring on both floors and fully finished basement. Double de-attached garage is large enough to fit two vehicles and/or oversized vehicle. Easy access to 16 ave, Public transit, shopping centre and airport/downtown. (id:63267)
Home overview
Amenities / Utilities
- Cooling None
- Heat source Natural gas
- Heat type Forced air
Exterior
- Construction materials Wood frame
- Fencing Fence
- # garage spaces 2
- # parking spaces 5
- Has garage (y/n) Yes
Interior
- # full baths 2
- # half baths 1
- # total bathrooms 3.0
- # of above grade bedrooms 5
- Flooring Laminate
Location
- Subdivision Vista heights
Lot/ Land Details
- Lot desc Landscaped
- Lot dimensions 374
Overview
- Lot size (acres) 0.09241413
- Building size 1089
- Listing # A2266227
- Property sub type Single family residence
- Status Active
Rooms Information
metric
- Bedroom 2.591m X 3.405m
Level: Basement - Recreational room / games room 6.91m X 5.282m
Level: Basement - Bathroom (# of pieces - 3) 1.143m X 3.405m
Level: Basement - Storage 2.387m X 2.643m
Level: Basement - Bedroom 4.52m X 3.53m
Level: Basement - Furnace 2.185m X 3.453m
Level: Basement - Bedroom 3.072m X 2.844m
Level: Main - Bathroom (# of pieces - 4) 1.905m X 2.387m
Level: Main - Bedroom 3.072m X 2.844m
Level: Main - Bathroom (# of pieces - 2) 1.423m X 1.676m
Level: Main - Foyer 0.939m X 1.929m
Level: Main - Primary bedroom 3.429m X 3.581m
Level: Main - Dining room 3.429m X 2.972m
Level: Main - Pantry 0.585m X 0.661m
Level: Main - Living room 4.139m X 3.862m
Level: Main - Kitchen 3.429m X 3.353m
Level: Main
SOA_HOUSEKEEPING_ATTRS
- Listing source url Https://www.realtor.ca/real-estate/29019975/39-ventura-road-ne-calgary-vista-heights
- Listing type identifier Idx
The Home Overview listing data and Property Description above are provided by the Canadian Real Estate Association (CREA). All other information is provided by Houseful and its affiliates.

Lock your rate with RBC pre-approval
Mortgage rate is for illustrative purposes only. Please check RBC.com/mortgages for the current mortgage rates
$-1,453
/ Month25 Years fixed, 20% down payment, % interest
$
$
$
%
$
%

Schedule a viewing
No obligation or purchase necessary, cancel at any time
Nearby Homes
Real estate & homes for sale nearby

