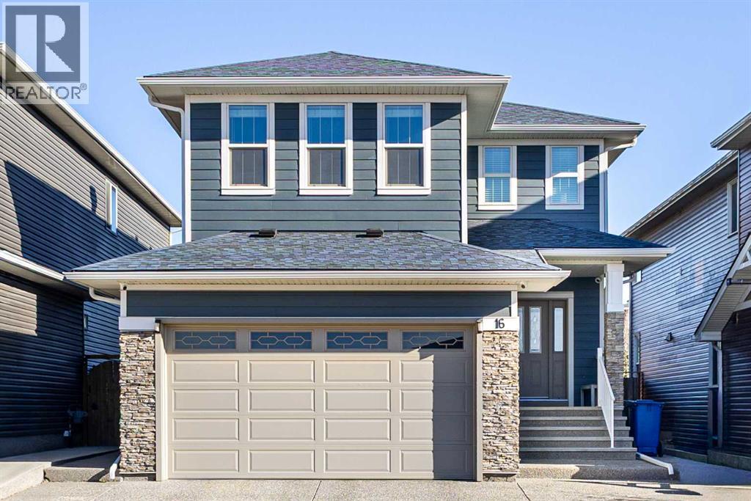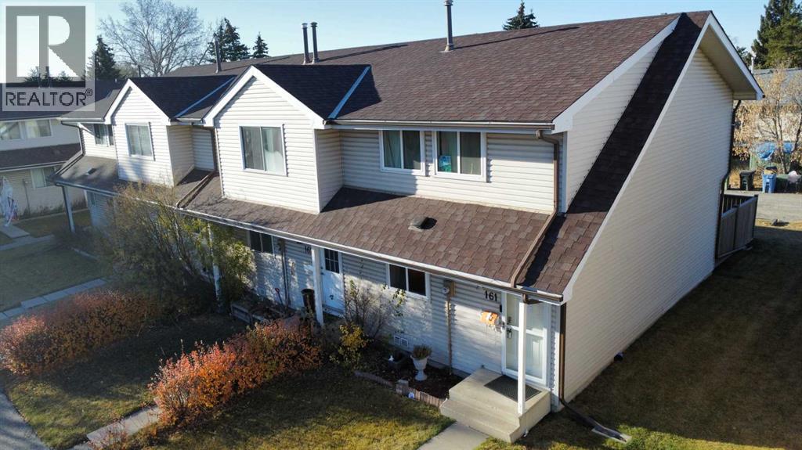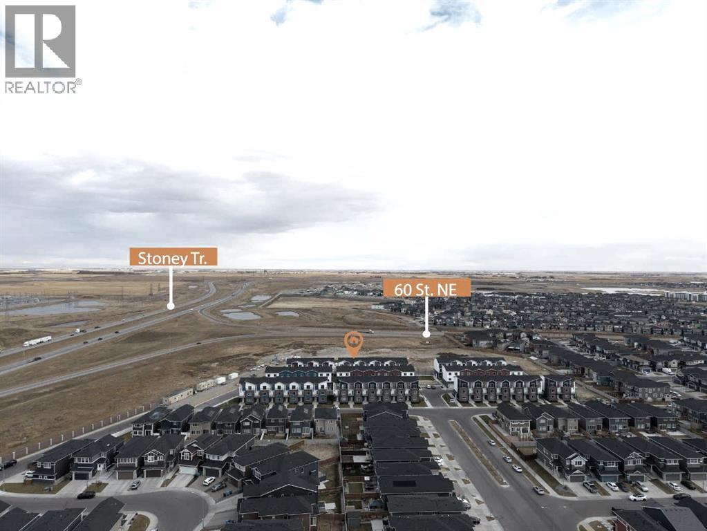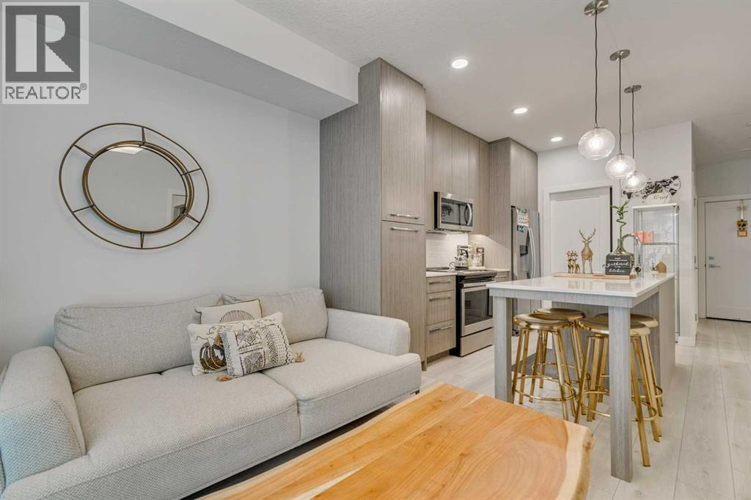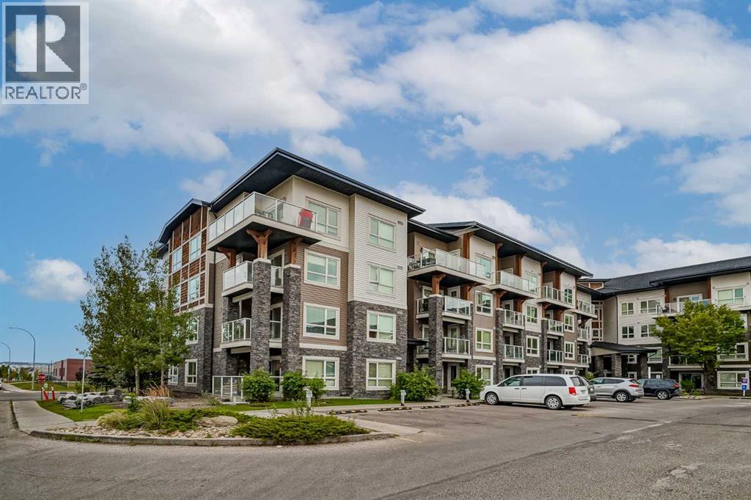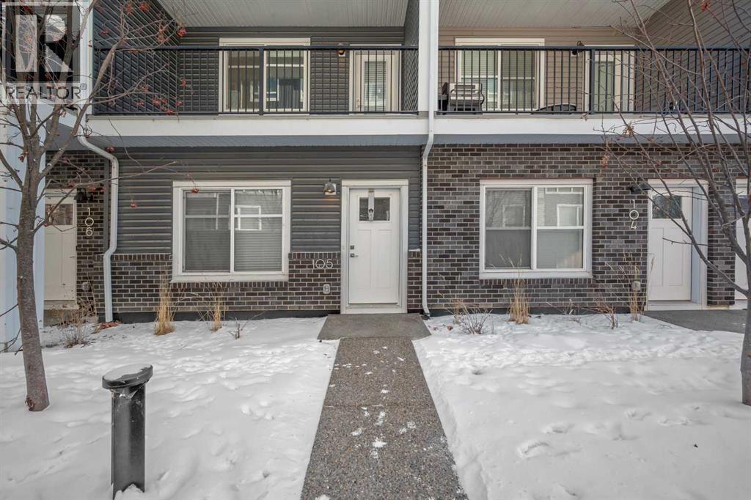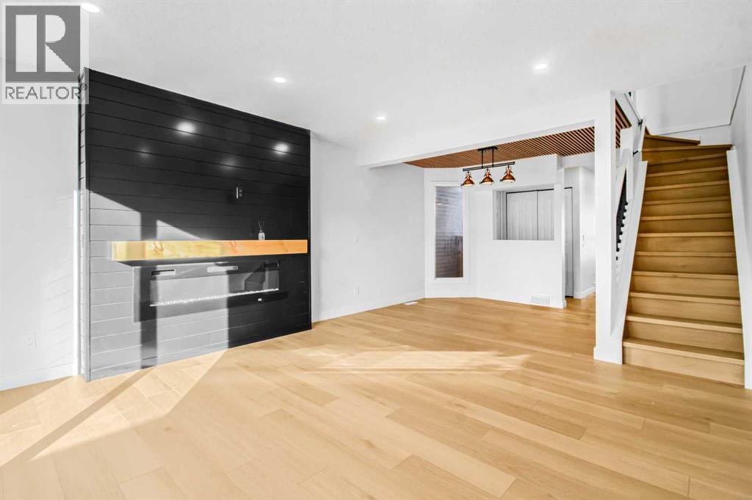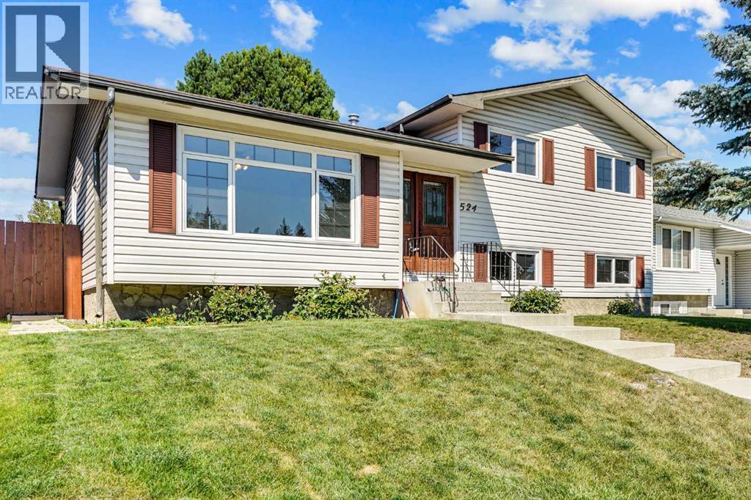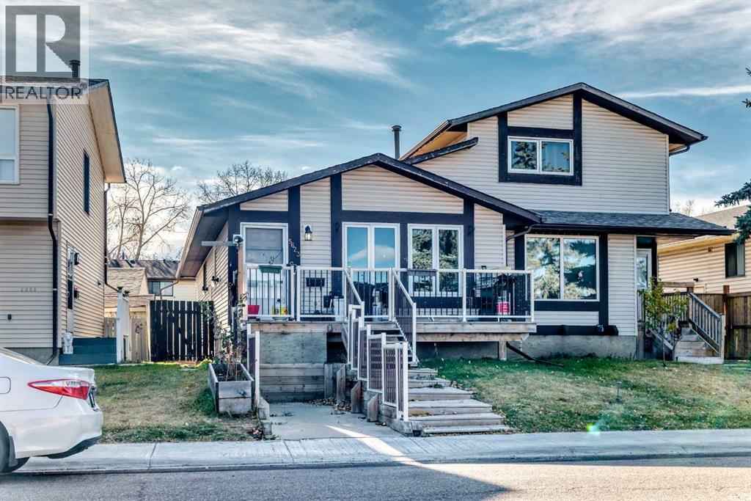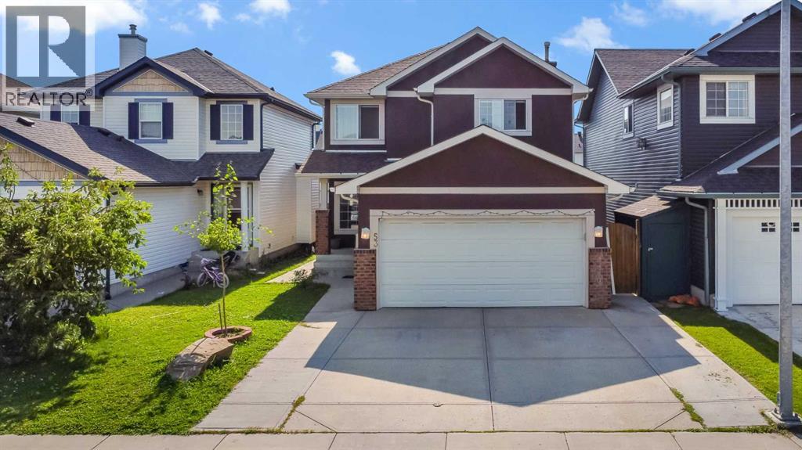- Houseful
- AB
- Calgary
- Cornerstone
- 391 Corner Meadows Ave NE
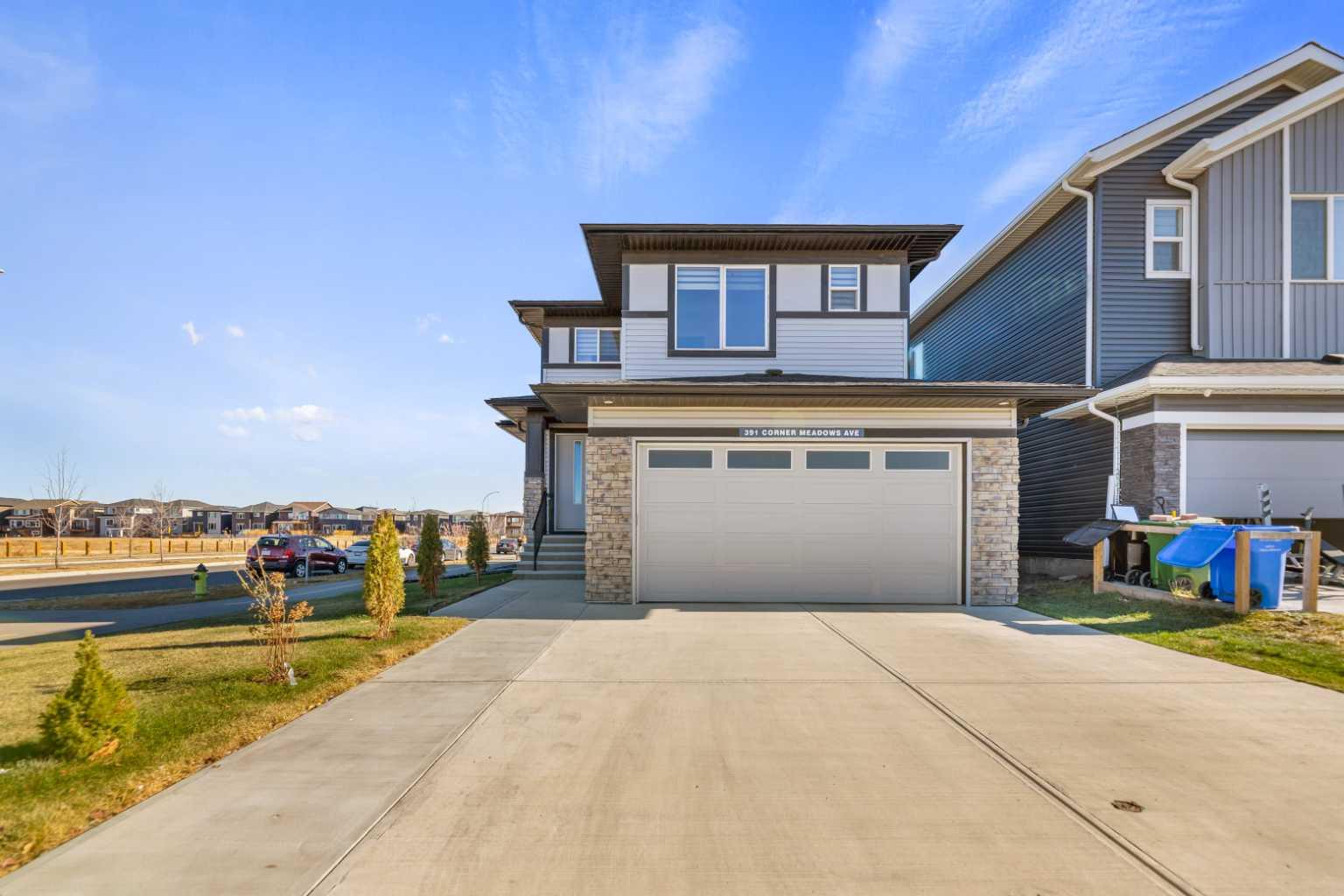
391 Corner Meadows Ave NE
391 Corner Meadows Ave NE
Highlights
Description
- Home value ($/Sqft)$369/Sqft
- Time on Housefulnew 8 hours
- Property typeResidential
- Style2 storey
- Neighbourhood
- Median school Score
- Lot size5,227 Sqft
- Year built2021
- Mortgage payment
Welcome to Elevated Living in Cornerstone NE! This rare gem is a fully upgraded luxury home on a premium corner lot with NO NEIGHBORS on THREE SIDES, offering a beautiful POND view at the back and a PLAYGROUND right in front. This home boasts over 3460 sq. ft. of living space, backs directly onto a peaceful pond, and faces a community playground — a perfect setting for families. It includes a fully functional spice kitchen for all your culinary needs, and a legal basement suite ideal for rental income or multi-generational living. This stunning home offers 7 BEDROOMS | 5 Full BATHROOMS | DUAL MASTER ENSUITES | MAIN FLOOR BEDROOM with attached FULL BATH | SPICE KITCHEN | 2-Bedroom LEGAL BASEMENT SUITE | Double ATTACHED GARAGE, combining elegance, comfort, and practicality across 3462 sq.ft. of total living space. Main Level – Step into the grand foyer with two large closets and admire the 9 ft ceilings and 8 ft tall upgraded doors throughout. The spacious living area with a large window welcomes you at the front — ideal for hosting guests or relaxing. Moving further in, the bright family area features a cozy gas fireplace, modern accent wall, and three large windows filling the space with natural light. A main floor bedroom with a full bathroom provides perfect flexibility for extended family or guests, with convenient access from both the bedroom and hallway. The gourmet kitchen is a showstopper — boasting built-in stainless steel appliances, glass cook-top, quartz countertops, full-height custom cabinetry, and a large center island. The adjoining spice kitchen offers a gas stove/range and pantry for added storage and convenience. The dining area leads directly to the back deck with a gas BBQ line, where you can enjoy peaceful POND views — a perfect setting for family gatherings or evening relaxation. Upstairs, retreat to the grand primary suite featuring a tray ceiling, private balcony overlooking the pond, a 5-piece spa-inspired ensuite with custom-tiled shower, soaking tub, and dual vanities, plus a spacious walk-in closet. A second master bedroom, also with a tray ceiling, offers its own 4-piece ensuite and walk-in closet — ideal for growing families or multi-generational living. Two additional large bedrooms are connected by a Jack & Jill full bathroom. Completing this level are a bonus room with tray ceiling and a convenient upper-floor laundry room. The fully finished basement features a 2-bedroom legal suite with a separate side entrance, modern kitchen with stainless steel appliances and gas stove, a cozy living area, a full bathroom, and separate laundry. The utility area includes two furnaces, a hot water tank, and ample storage space. Location is unbeatable — close to bus stops, schools, shopping, parks, and all amenities, with easy access to Stoney Trail and Calgary International Airport. Don’t miss this rare opportunity — Book your private showing today.
Home overview
- Cooling None
- Heat type Forced air, natural gas
- Pets allowed (y/n) No
- Building amenities None
- Construction materials Stone, vinyl siding, wood frame
- Roof Asphalt shingle
- Fencing Fenced
- # parking spaces 4
- Has garage (y/n) Yes
- Parking desc Concrete driveway, double garage attached, front drive, garage door opener, garage faces front
- # full baths 5
- # total bathrooms 5.0
- # of above grade bedrooms 7
- # of below grade bedrooms 2
- Flooring Carpet, hardwood, tile, vinyl plank
- Appliances Built-in oven, dishwasher, dryer, electric cooktop, garage control(s), gas stove, microwave, range hood, refrigerator, washer, window coverings
- Laundry information Laundry room,multiple locations
- County Calgary
- Subdivision Cornerstone
- Zoning description R-g
- Directions Cwadyaaz
- Exposure W
- Lot desc Back yard, backs on to park/green space, corner lot, creek/river/stream/pond, no neighbours behind, rectangular lot, street lighting
- Lot size (acres) 0.12
- Basement information Full
- Building size 2480
- Mls® # A2266684
- Property sub type Single family residence
- Status Active
- Tax year 2025
- Listing type identifier Idx

$-2,440
/ Month

