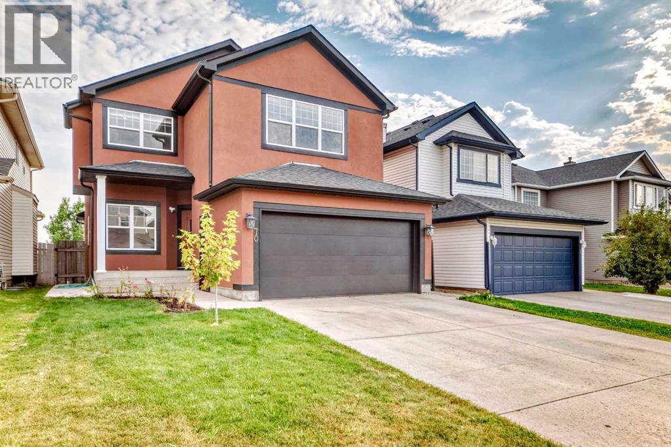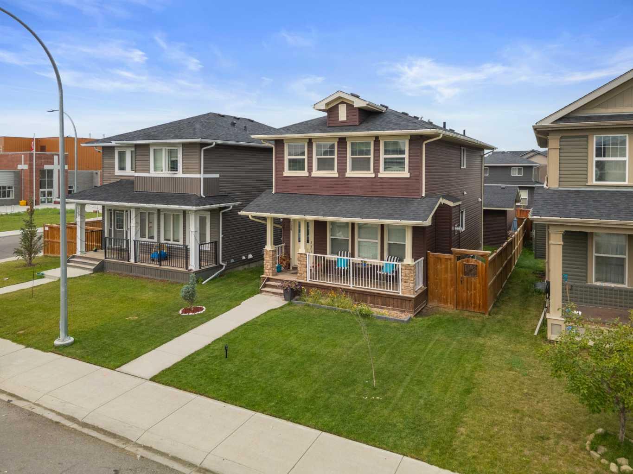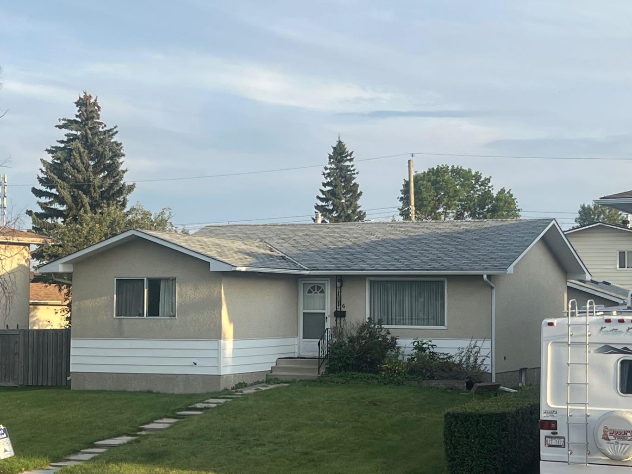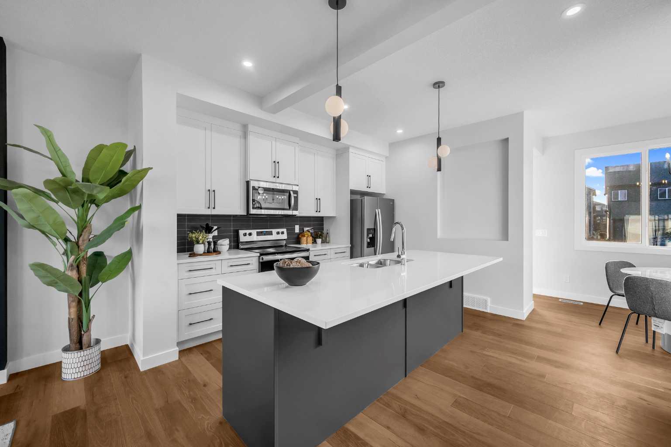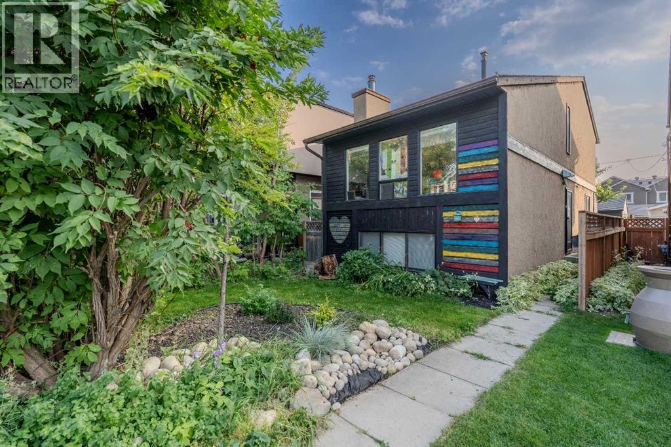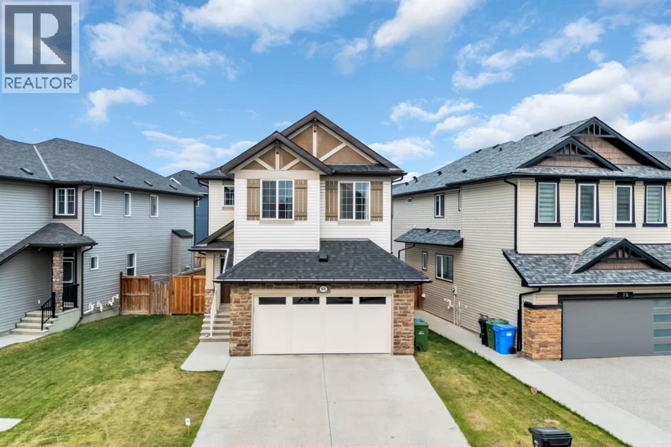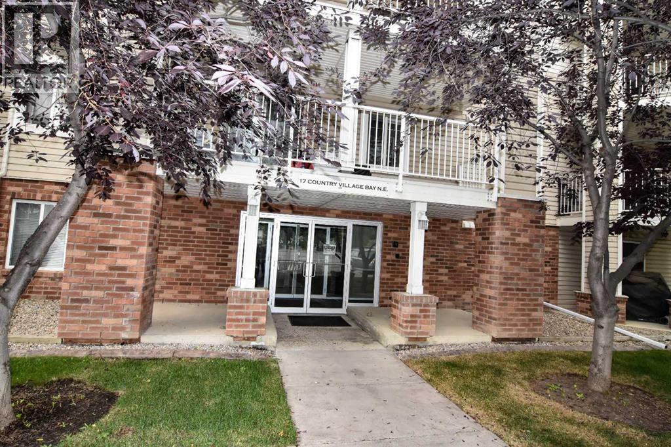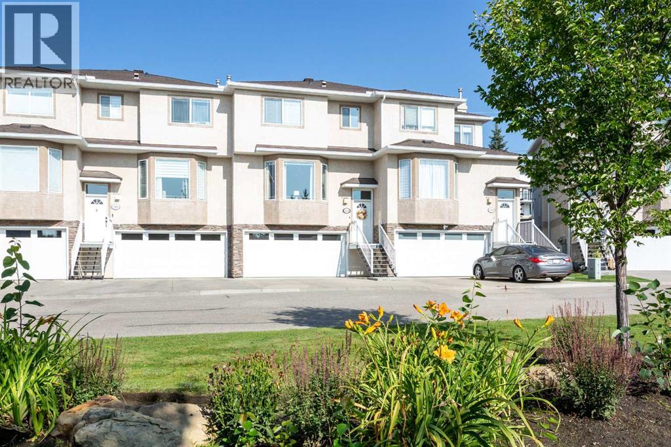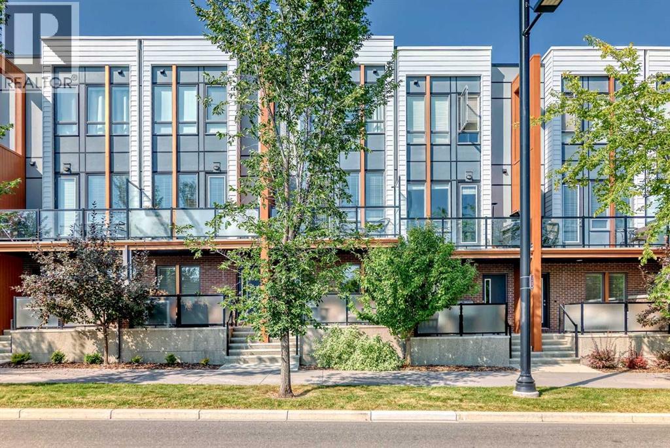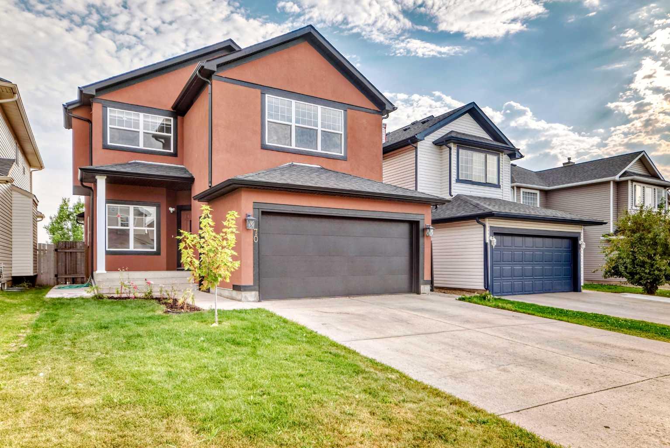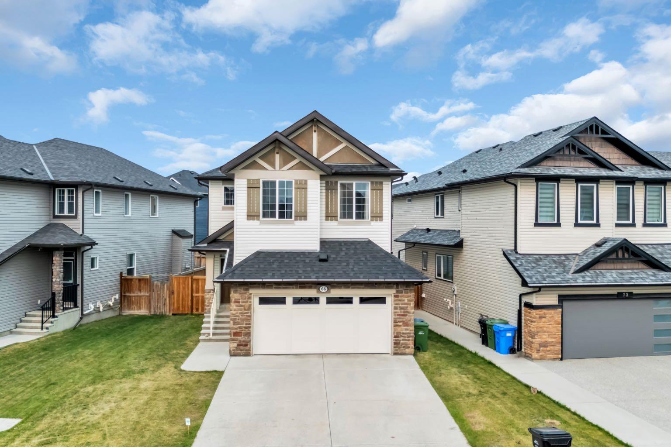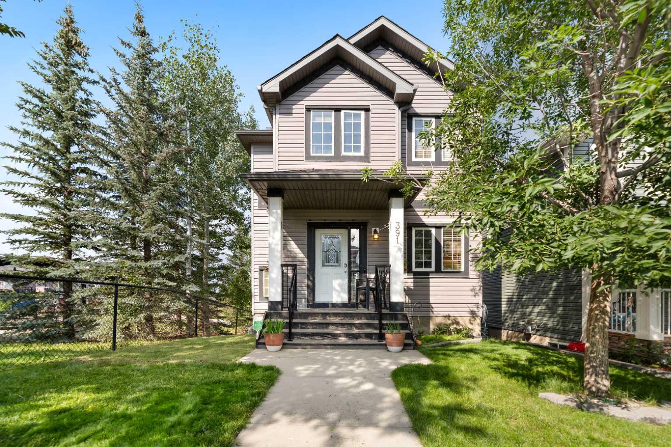
Highlights
Description
- Home value ($/Sqft)$463/Sqft
- Time on Houseful50 days
- Property typeResidential
- Style2 storey
- Neighbourhood
- Median school Score
- Lot size3,485 Sqft
- Year built2007
- Mortgage payment
OPEN HOUSE Sunday August 3 1PM-3PM. Welcome to this beautifully maintained home in the desirable community of Evanston. Ideally situated on a quiet street and a corner lot that sides onto a park, this property offers both privacy and convenience. It is located close to walking paths, shopping centers, schools, and offers quick access to major roadways. The main floor features a bright and inviting living room with a cozy gas fireplace and large windows that fill the space with natural light. The spacious kitchen includes a pantry and a breakfast nook that opens onto a sunny deck, perfect for outdoor dining. A convenient 2-piece bathroom and main floor laundry complete this level. Upstairs, the primary bedroom boasts a walk-in closet and a 4-piece ensuite. Two additional generously sized bedrooms, a shared 4-piece bathroom, and a versatile loft space provide plenty of room for the whole family. The legal walk-out basement suite offers excellent income potential or additional living space. It includes a large kitchen, comfortable living area, one bedroom, a full bathroom, a large storage room, and its own separate laundry. The basement has been insulated with mineral wool, offering excellent soundproofing, fire and heat resistance. It's also pre-wired for home theater speakers, and the electrical setup is ready for adding a hot tub. Outside, enjoy a private backyard and an oversized detached heated & insulated garage (includes shelving). Additional features include air conditioning, central vacuum system, and recent upgrades such as a new roof and gutters in 2025 and new furnace in 2023. Don’t miss out on this move-in-ready home in a prime location, book your showing today!
Home overview
- Cooling Central air
- Heat type Forced air, natural gas
- Pets allowed (y/n) No
- Construction materials See remarks, vinyl siding, wood frame
- Roof Asphalt shingle, see remarks
- Fencing Fenced
- # parking spaces 2
- Has garage (y/n) Yes
- Parking desc Alley access, double garage detached, heated garage, off street
- # full baths 3
- # half baths 1
- # total bathrooms 4.0
- # of above grade bedrooms 4
- # of below grade bedrooms 1
- Flooring Carpet, linoleum
- Appliances Central air conditioner, dishwasher, dryer, electric range, garage control(s), microwave, range hood, refrigerator, see remarks, washer, window coverings
- Laundry information In basement,laundry room,main level,see remarks
- County Calgary
- Subdivision Evanston
- Zoning description R-g
- Exposure W
- Lot desc Back lane, back yard, backs on to park/green space, corner lot, front yard, rectangular lot, see remarks
- Lot size (acres) 0.08
- Basement information Separate/exterior entry,finished,full,suite,walk-out to grade
- Building size 1389
- Mls® # A2238221
- Property sub type Single family residence
- Status Active
- Tax year 2025
- Listing type identifier Idx

$-1,713
/ Month

