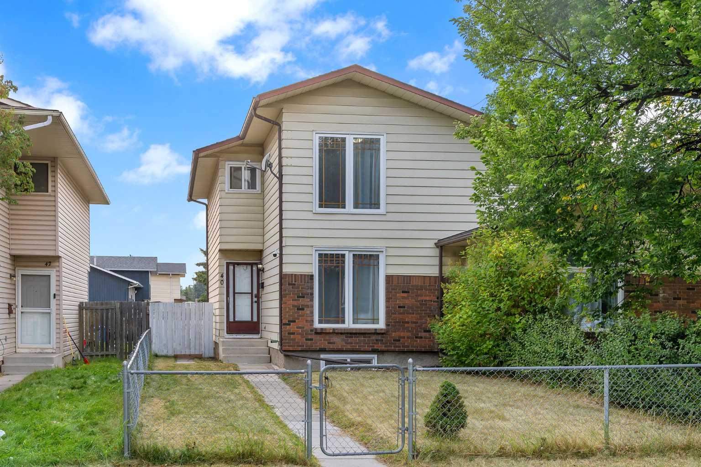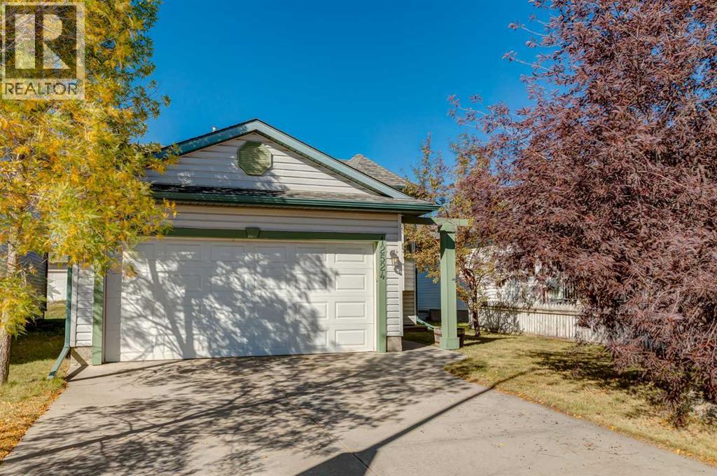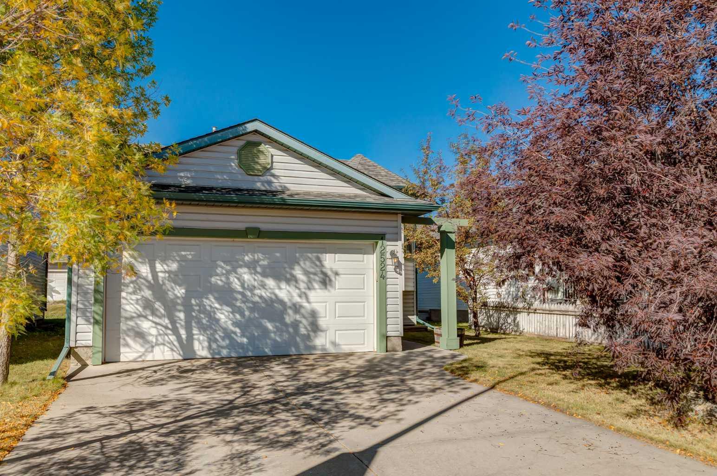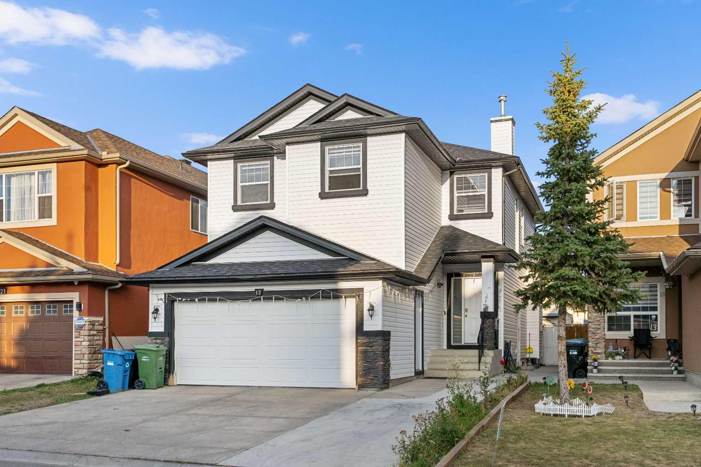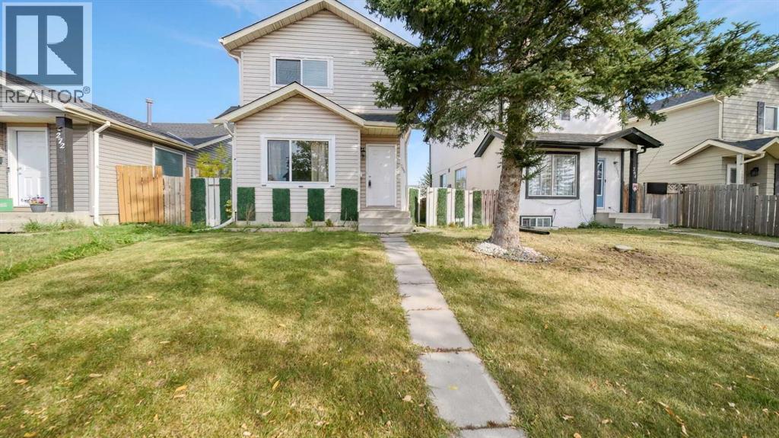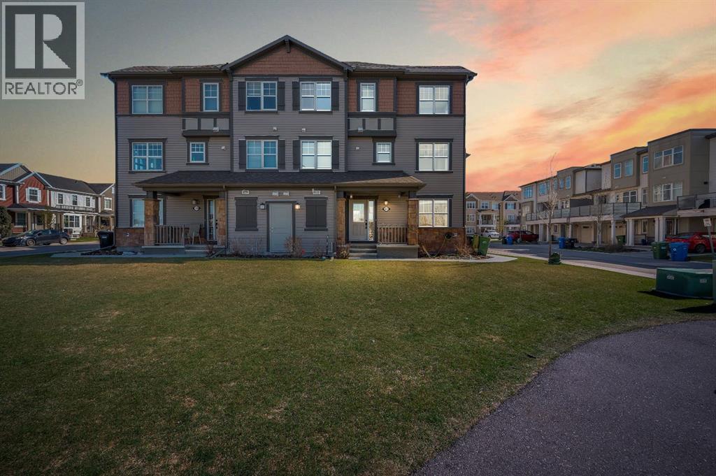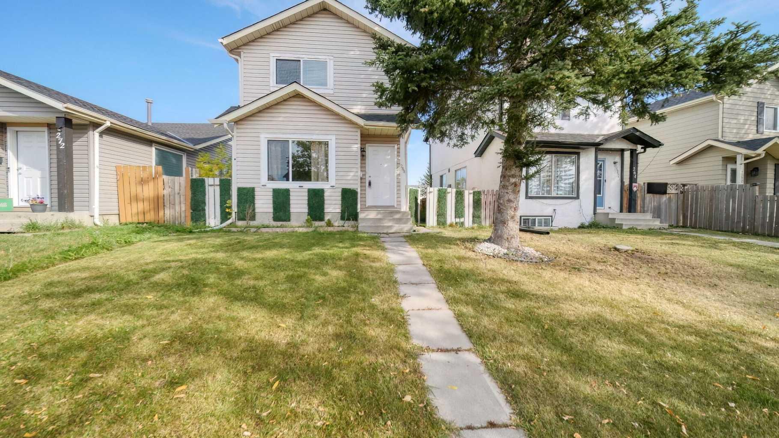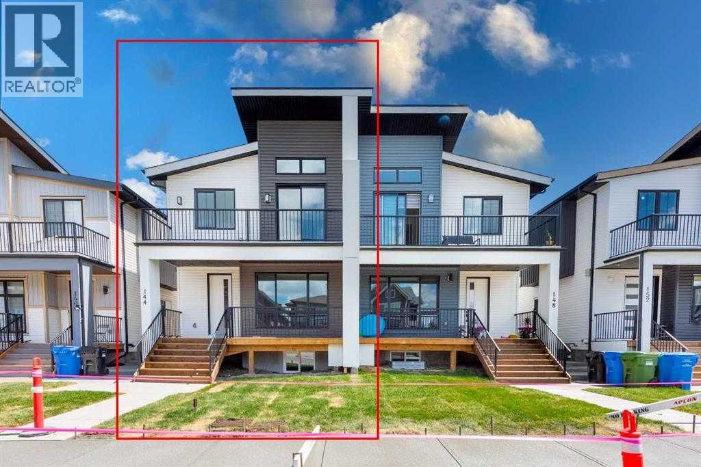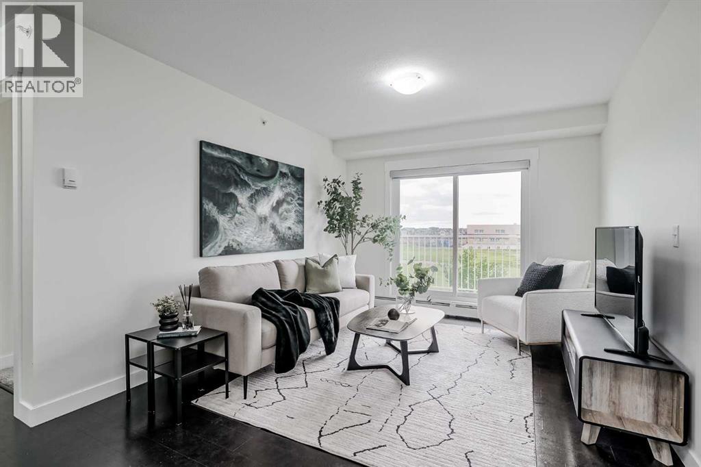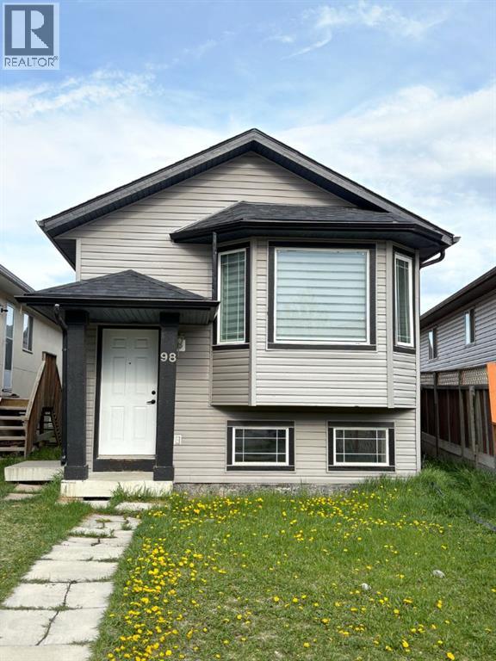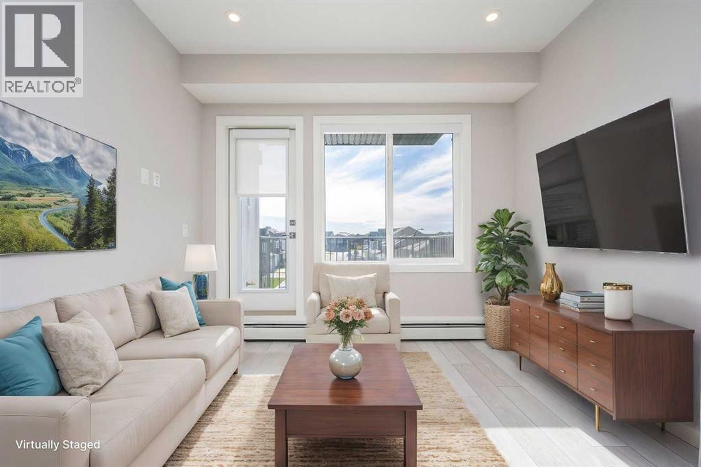
395 Skyview Parkway Ne Unit 1315
395 Skyview Parkway Ne Unit 1315
Highlights
Description
- Home value ($/Sqft)$498/Sqft
- Time on Housefulnew 4 hours
- Property typeSingle family
- Neighbourhood
- Median school Score
- Year built2024
- Mortgage payment
Welcome to this stylish 2-bedroom, 2-bathroom plus den condo in The Cavallo – perfect for a professional couple or roommates! The open-concept layout features a modern kitchen with sleek finishes, stainless steel appliances, and a spacious island ideal for entertaining. The primary bedroom includes a walk-in closet and ensuite bathroom, while the second bedroom offers easy access to the additional full bath. The den provides a versatile space for a home office or extra storage.Enjoy your private balcony, in-suite laundry, and the convenience of a titled underground parking stall. The complex also offers great amenities, including a gym, pet spa, entertainment lounge, visitor parking, EV charging station, and bicycle storage.Located in a vibrant community with quick access to major roads, transit, shopping, and dining – this condo blends modern comfort with everyday convenience. (id:63267)
Home overview
- Cooling None
- Heat type Baseboard heaters
- # total stories 4
- Construction materials Wood frame
- # parking spaces 1
- Has garage (y/n) Yes
- # full baths 2
- # total bathrooms 2.0
- # of above grade bedrooms 2
- Flooring Vinyl plank
- Community features Pets allowed with restrictions
- Subdivision Cityscape
- Directions 1766961
- Lot size (acres) 0.0
- Building size 703
- Listing # A2257310
- Property sub type Single family residence
- Status Active
- Bedroom 2.947m X 2.768m
Level: Main - Primary bedroom 3.377m X 2.768m
Level: Main - Laundry 1.067m X 0.966m
Level: Main - Kitchen 3.682m X 3.377m
Level: Main - Living room 3.453m X 3.225m
Level: Main - Den 2.92m X 1.829m
Level: Main - Bathroom (# of pieces - 4) 2.539m X 1.472m
Level: Main - Other 1.5m X 1.244m
Level: Main - Other 2.286m X 1.423m
Level: Main - Bathroom (# of pieces - 3) 1.625m X 2.262m
Level: Main
- Listing source url Https://www.realtor.ca/real-estate/28900638/1315-395-skyview-parkway-ne-calgary-cityscape
- Listing type identifier Idx

$-648
/ Month

