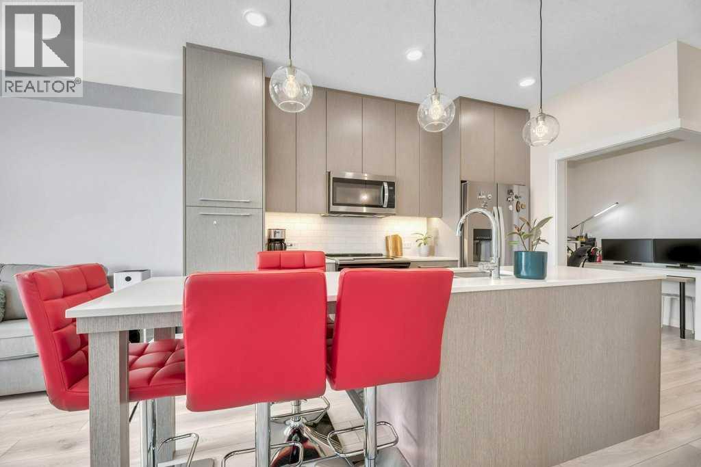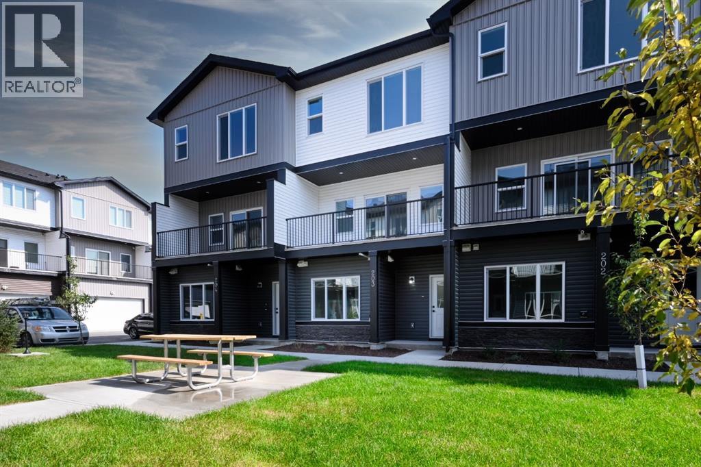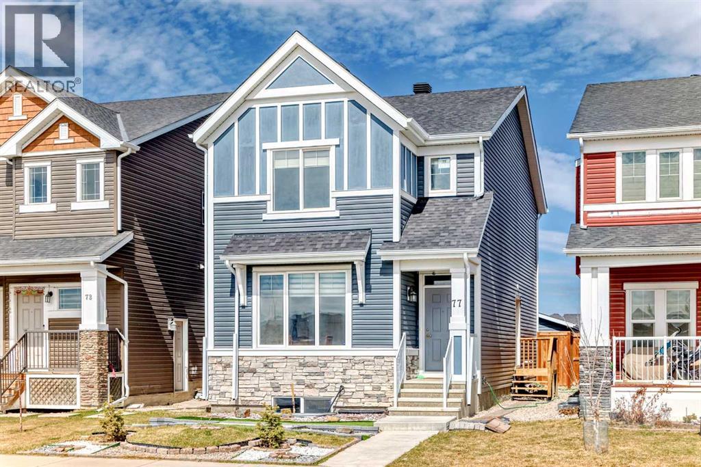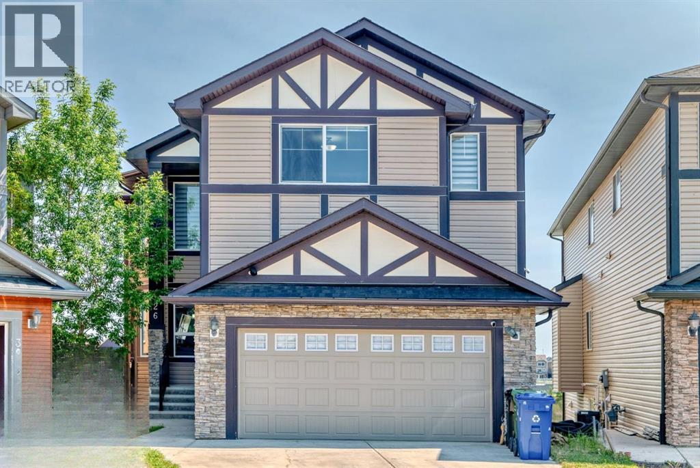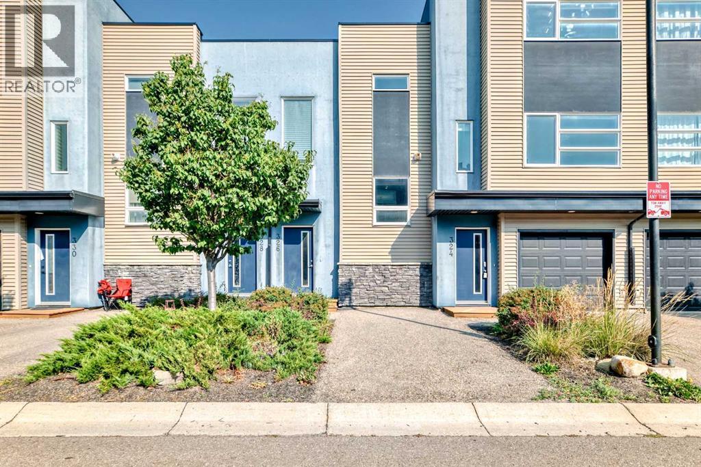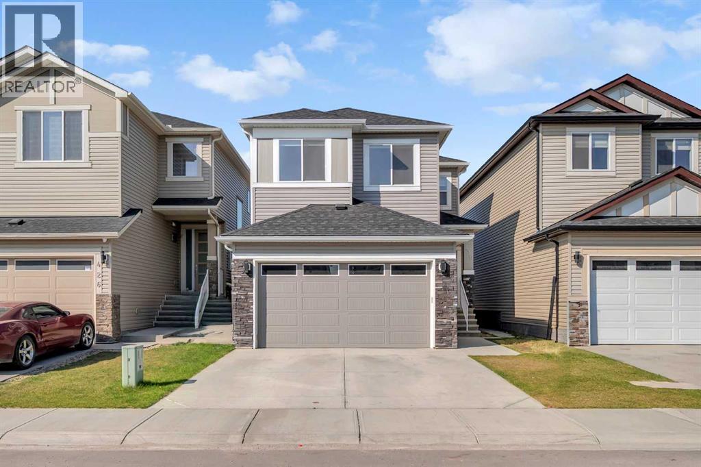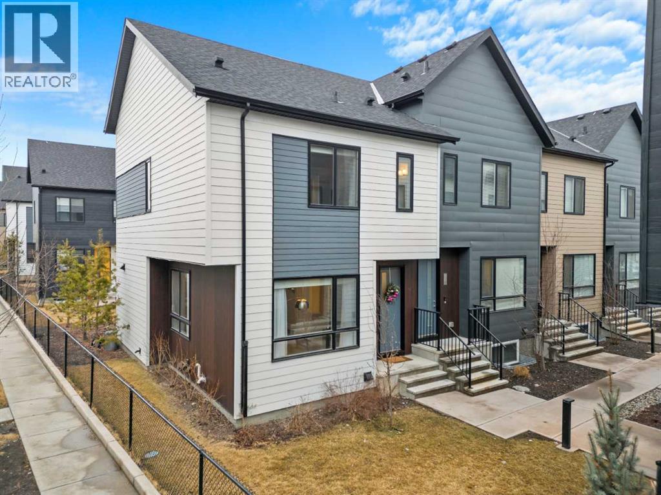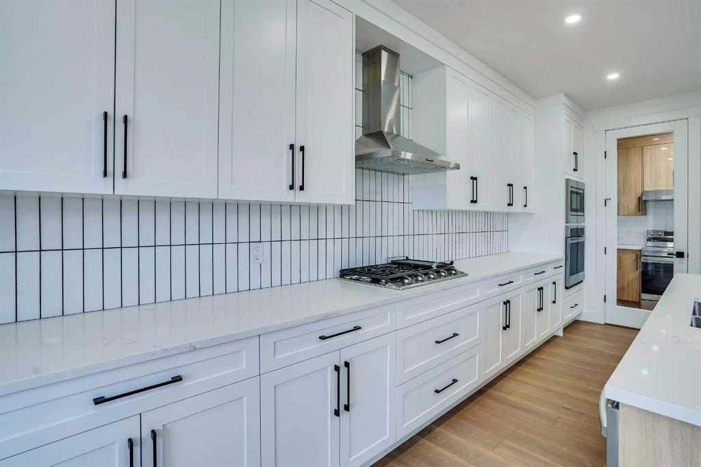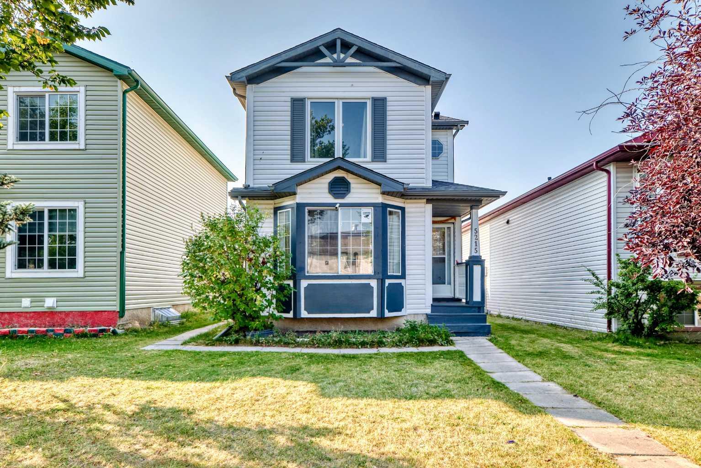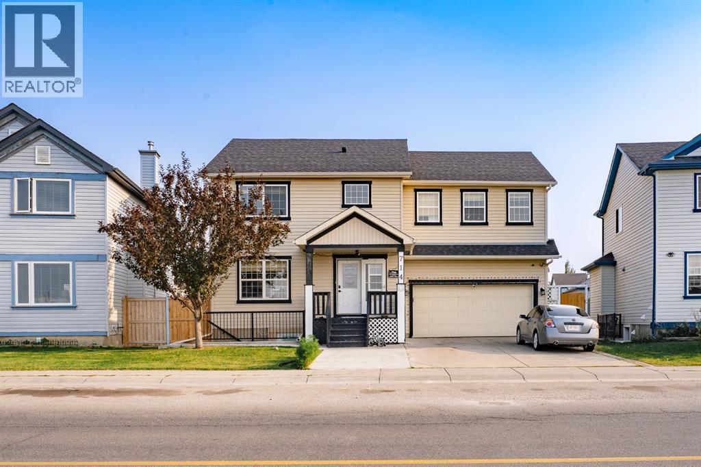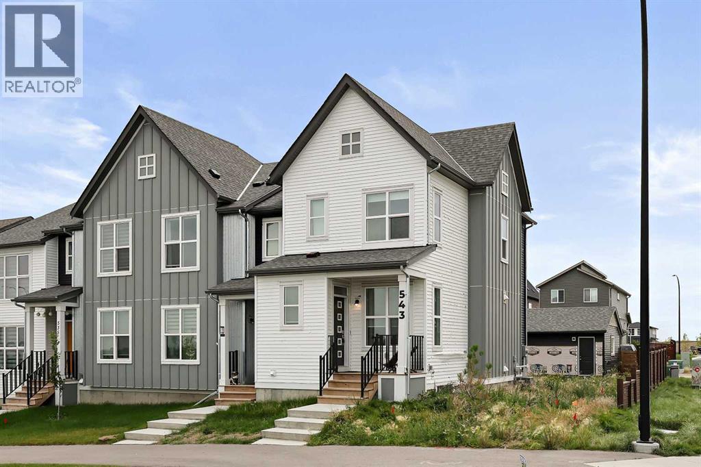- Houseful
- AB
- Calgary
- Skyview Ranch
- 396 Skyview Shores Mnr NE
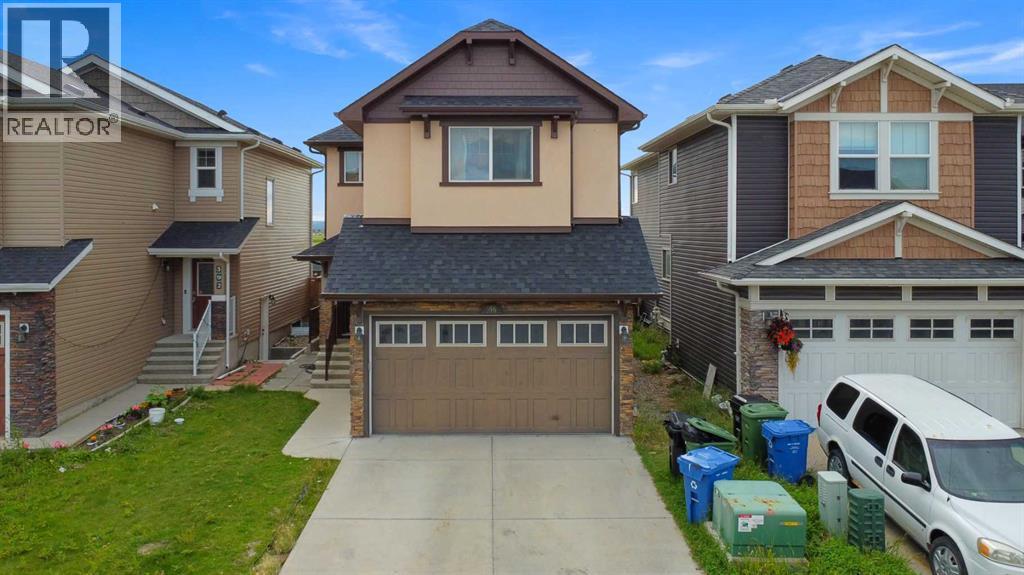
Highlights
Description
- Home value ($/Sqft)$402/Sqft
- Time on Houseful16 days
- Property typeSingle family
- Neighbourhood
- Median school Score
- Lot size4,273 Sqft
- Year built2013
- Garage spaces2
- Mortgage payment
Welcome to this stunning 1,864 sq. ft. residence that perfectly balances modern elegance with everyday functionality. Ideally situated with effortless access to Stoney Trail, this home offers the convenience of being near schools, shopping centers, and all the amenities your family could desire. A beautifully landscaped backyard, complete with a spacious deck, sets the stage for sophisticated outdoor living and entertaining.As you step inside, you’re greeted by a bright and inviting main floor featuring a spacious open-concept layout. The gourmet kitchen is a true centerpiece, showcasing upgraded appliances, sleek cabinetry, and a thoughtfully designed flow into the dining and living areas. A cozy gas fireplace adds warmth and charm, while a well-sized mudroom enhances daily functionality. A conveniently located half bath completes the main level.Upstairs, discover three well-appointed bedrooms and 2 full baths, including a luxurious primary retreat designed with comfort in mind. A versatile bonus room provides the perfect space for a home office, media lounge, or an additional bedroom to suit your lifestyle.The fully developed basement offers even more value with a separate side entrance leading to an impressive 2-bedroom illegal suite. Featuring its own modern kitchen, living area, and full bath, this space is perfect for extended family, guests, or potential rental income. (id:63267)
Home overview
- Cooling None
- # total stories 2
- Construction materials Poured concrete, wood frame
- Fencing Fence
- # garage spaces 2
- # parking spaces 4
- Has garage (y/n) Yes
- # full baths 3
- # half baths 1
- # total bathrooms 4.0
- # of above grade bedrooms 5
- Flooring Carpeted
- Has fireplace (y/n) Yes
- Subdivision Skyview ranch
- Directions 2191230
- Lot desc Landscaped, lawn
- Lot dimensions 397
- Lot size (acres) 0.098097354
- Building size 1865
- Listing # A2249412
- Property sub type Single family residence
- Status Active
- Bedroom 3.072m X 3.024m
Level: 2nd - Family room 5.157m X 3.453m
Level: 2nd - Bathroom (# of pieces - 4) 3.149m X 3.658m
Level: 2nd - Bathroom (# of pieces - 4) 2.768m X 1.676m
Level: 2nd - Primary bedroom 3.786m X 4.572m
Level: 2nd - Bedroom 3.072m X 3.072m
Level: 2nd - Bathroom (# of pieces - 4) 2.591m X 1.524m
Level: Basement - Bedroom 3.2m X 2.743m
Level: Basement - Kitchen 3.353m X 2.819m
Level: Basement - Furnace 2.615m X 2.338m
Level: Basement - Bedroom 3.2m X 2.743m
Level: Basement - Office 2.566m X 1.5m
Level: Basement - Family room 3.353m X 2.768m
Level: Basement - Living room 3.709m X 5.739m
Level: Main - Bathroom (# of pieces - 2) 1.372m X 1.372m
Level: Main - Foyer 3.987m X 1.652m
Level: Main - Dining room 3.277m X 3.072m
Level: Main - Kitchen 3.277m X 4.243m
Level: Main - Other 5.13m X 6.553m
Level: Main
- Listing source url Https://www.realtor.ca/real-estate/28765912/396-skyview-shores-manor-ne-calgary-skyview-ranch
- Listing type identifier Idx

$-2,000
/ Month

