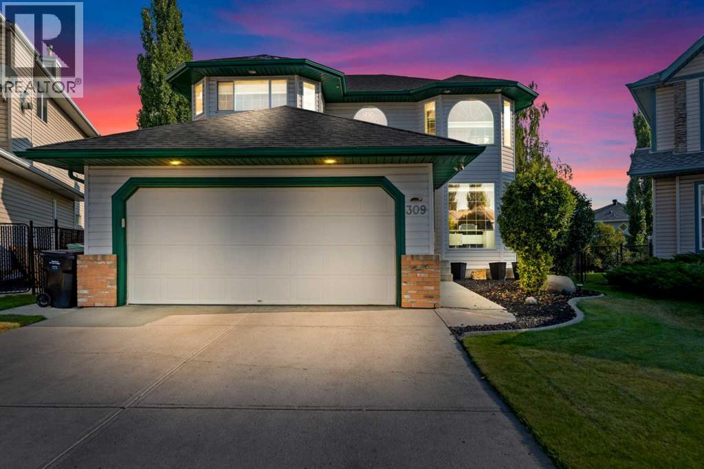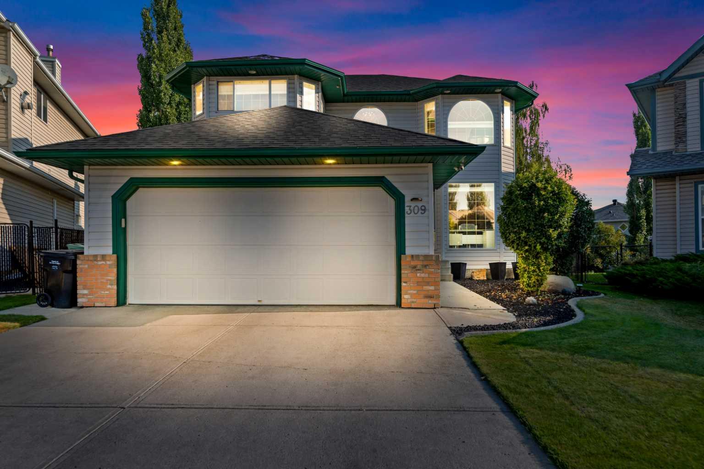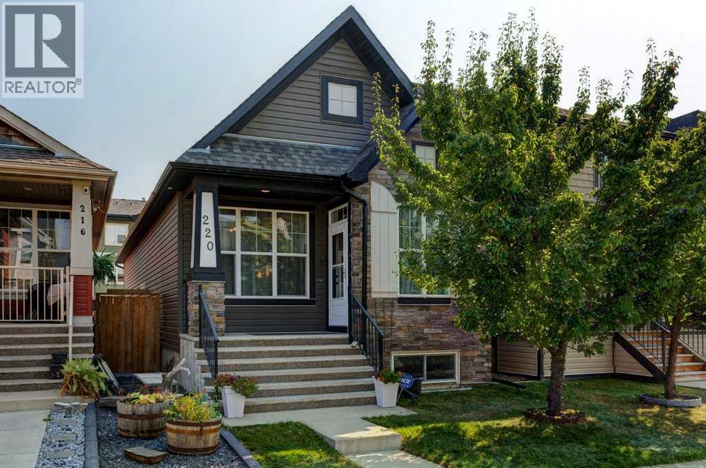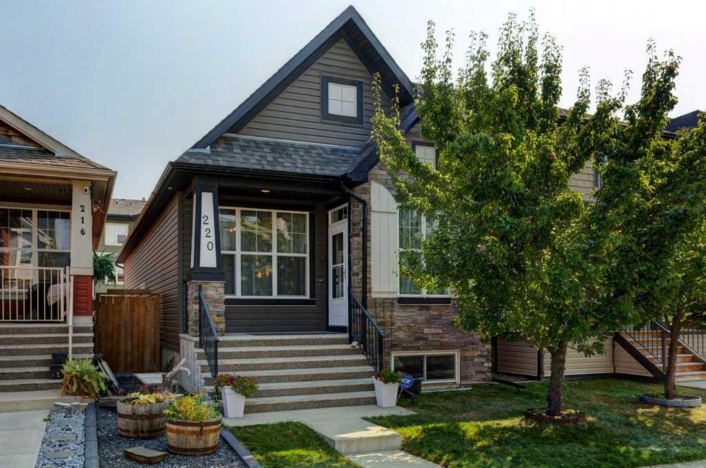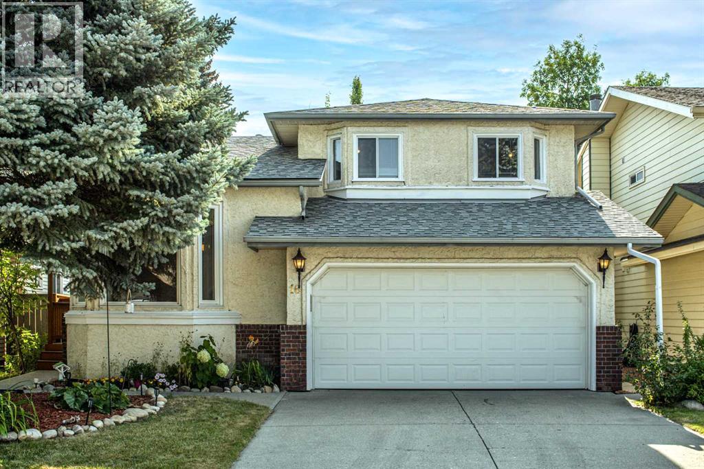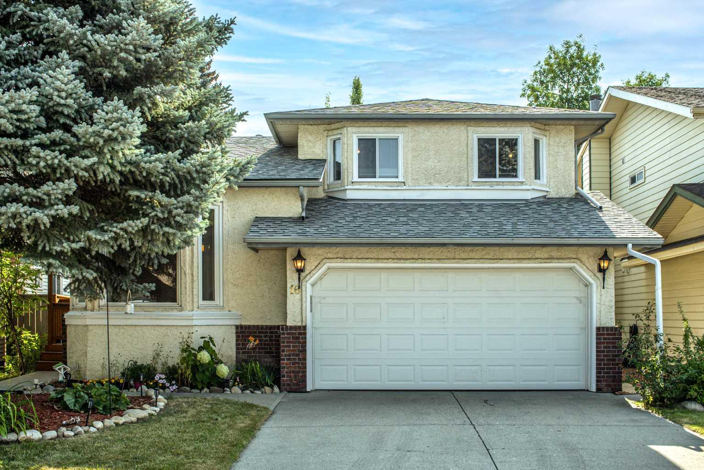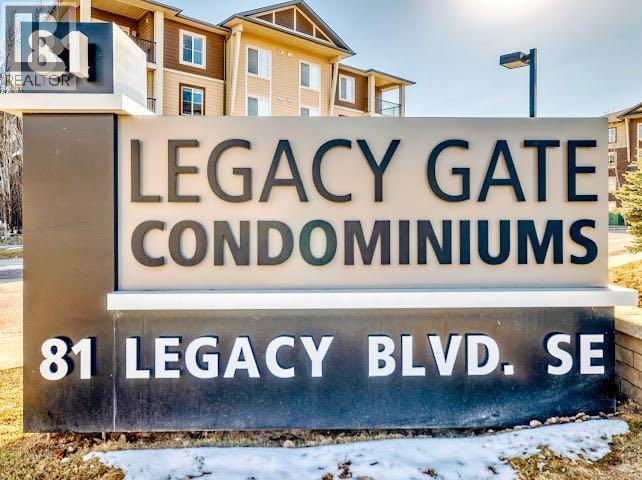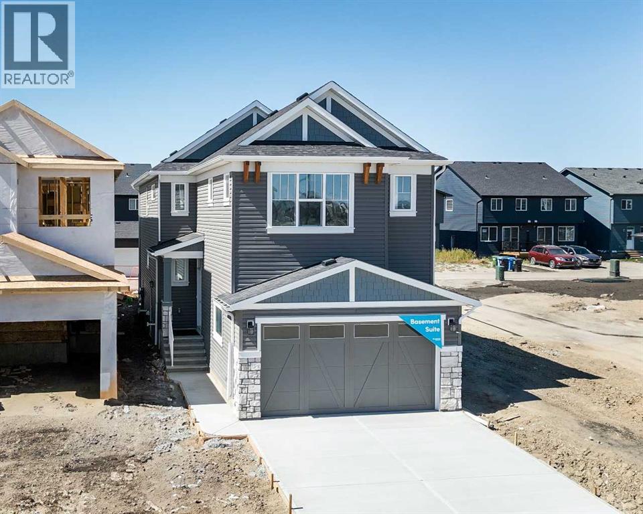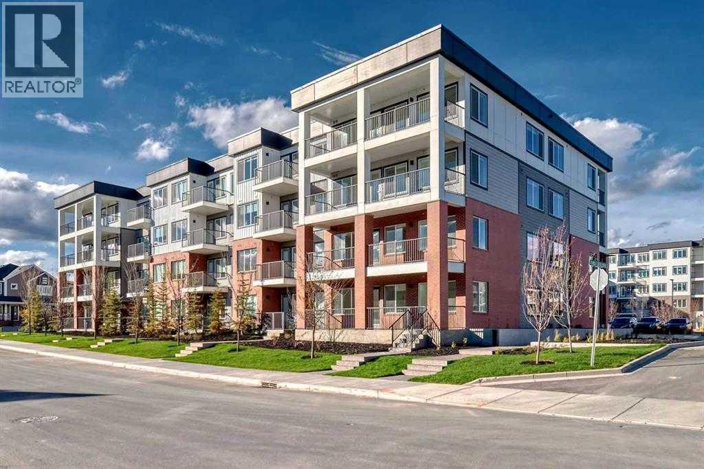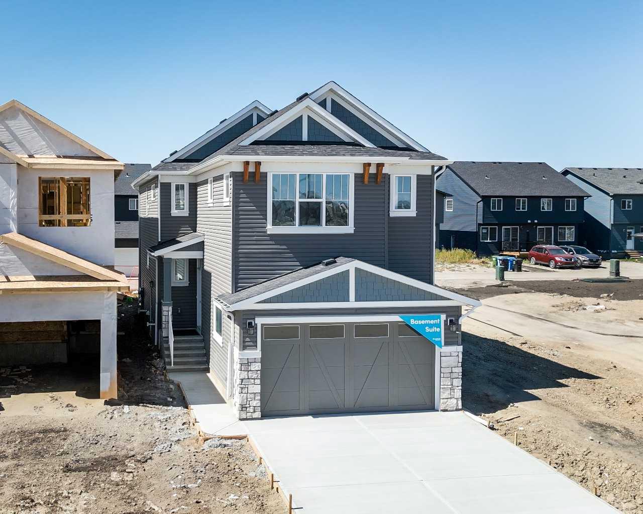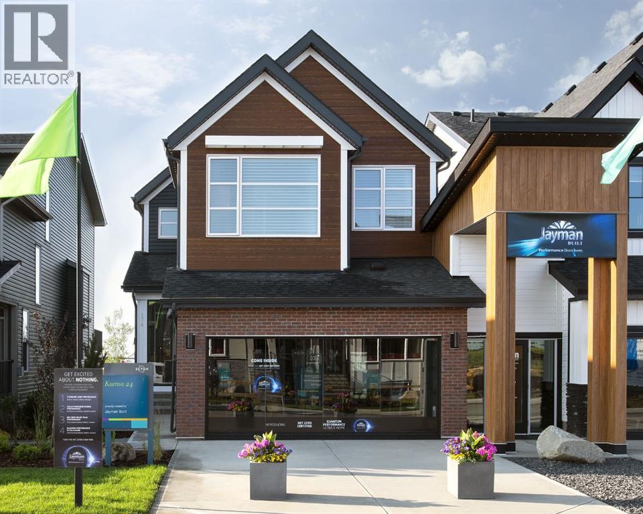- Houseful
- AB
- Calgary
- Auburn Bay
- 4 Auburn Sound Ct SE
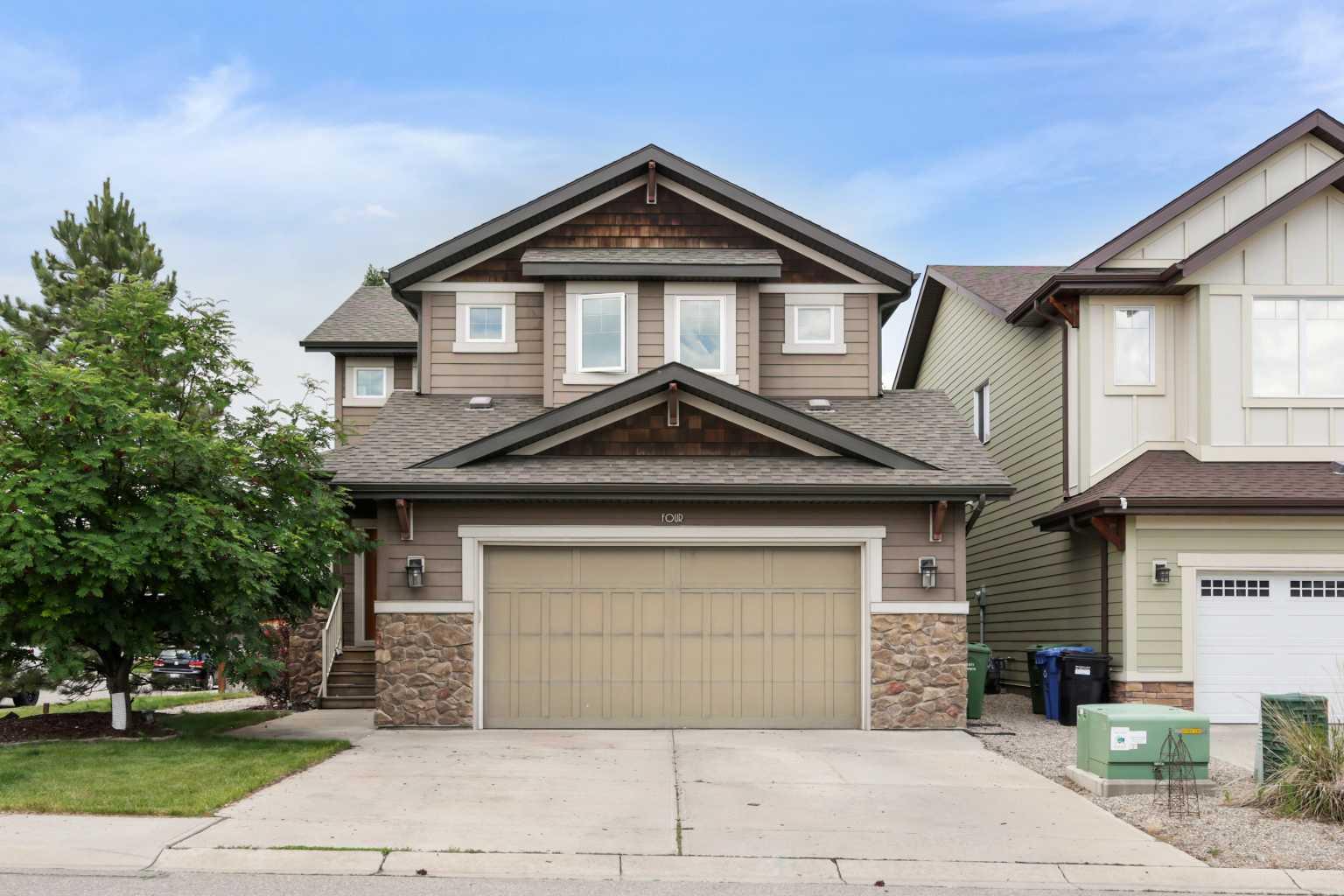
Highlights
Description
- Home value ($/Sqft)$362/Sqft
- Time on Houseful78 days
- Property typeResidential
- Style2 storey
- Neighbourhood
- Median school Score
- Lot size5,663 Sqft
- Year built2011
- Mortgage payment
Custom-Built ALBI Executive Home | Stunning Corner Lot on a Quiet Cul-de-Sac | Over 2,620+ Sq Ft of Luxurious Living Space. Welcome to this meticulously designed and extensively upgraded ALBI-built executive home—a perfect blend of elegance, function, and comfort. Situated on a premium corner lot in a quiet cul-de-sac, this air-conditioned gem offers breathtaking west-facing views of mature trees and a serene pond backdrop on the side. From the moment you arrive, you'll be impressed by the home’s rich curb appeal: dramatic roof peaks, Hardie Board siding, a covered front verandah, stone-faced columns, and a 24' x 22' oversized double garage with wood-trimmed door and extended concrete driveway. Every detail has been thoughtfully designed for lasting beauty and performance. Step inside to discover over 2,620 sq ft of finely finished space with 9' ceilings, real hardwood flooring, oversized windows, and high-end finishes throughout. The heart of the home is the chef-inspired gourmet kitchen—complete with ceiling-height custom shaker cabinetry, granite countertops, a five-burner gas cooktop, stainless steel appliances, recessed lighting, and a walk-in pantry room. The large central island with a flush eating bar and undermount sink makes entertaining and everyday living a joy. A spacious breakfast nook offers captivating views and direct access to the upper 10' x 10' deck—ideal for summer barbecues and sunsets. Below, enjoy the lower 18' x 14' patio and hot tub for relaxing evenings with friends and family. The inviting main floor layout includes a generous family room with a stone-faced gas fireplace, custom wood mantel, an executive-style home office near the front entry, and an expansive open foyer—creating a welcoming space to gather and connect. Upstairs, you'll find three generously sized bedrooms, a shared walk-through laundry room with ample storage, and a bonus room perfect for a playroom, media zone, or cozy retreat. The primary bedroom suite is a true sanctuary featuring large west-facing windows, a two-sided gas fireplace, and a custom walk-in closet. The stunning ensuite includes dual sinks, a deep soaker tub, a frameless glass shower, and a private powder room—designed for ultimate relaxation. This home is loaded with thoughtful upgrades and built-in conveniences, making it move-in ready for your family to enjoy this summer. Pride of ownership is evident in every corner, from the pristine finishes to the intelligent layout and serene location. Homes of this quality and location are rare—don’t miss out! Call your favourite REALTOR® today to schedule your private viewing!
Home overview
- Cooling Central air
- Heat type Central, forced air, natural gas
- Pets allowed (y/n) No
- Building amenities Beach access, clubhouse, park, parking, party room, picnic area, playground, recreation facilities, recreation room
- Construction materials Cement fiber board, stone, wood frame
- Roof Asphalt shingle
- Fencing Fenced
- # parking spaces 4
- Has garage (y/n) Yes
- Parking desc Concrete driveway, double garage attached, garage door opener, garage faces front, insulated, oversized
- # full baths 2
- # half baths 1
- # total bathrooms 3.0
- # of above grade bedrooms 3
- Flooring Carpet, ceramic tile, hardwood
- Appliances Bar fridge, built-in oven, central air conditioner, dishwasher, garage control(s), garburator, gas cooktop, microwave, range hood, refrigerator, washer/dryer, water softener, window coverings
- Laundry information Laundry room,upper level
- County Calgary
- Subdivision Auburn bay
- Zoning description R-g
- Directions Cstewaal1
- Exposure E
- Lot desc Corner lot, cul-de-sac, front yard, fruit trees/shrub(s), landscaped, many trees, private, secluded, street lighting, yard lights
- Lot size (acres) 0.13
- Basement information Full,unfinished
- Building size 2621
- Mls® # A2235364
- Property sub type Single family residence
- Status Active
- Tax year 2025
- Listing type identifier Idx

$-2,533
/ Month

