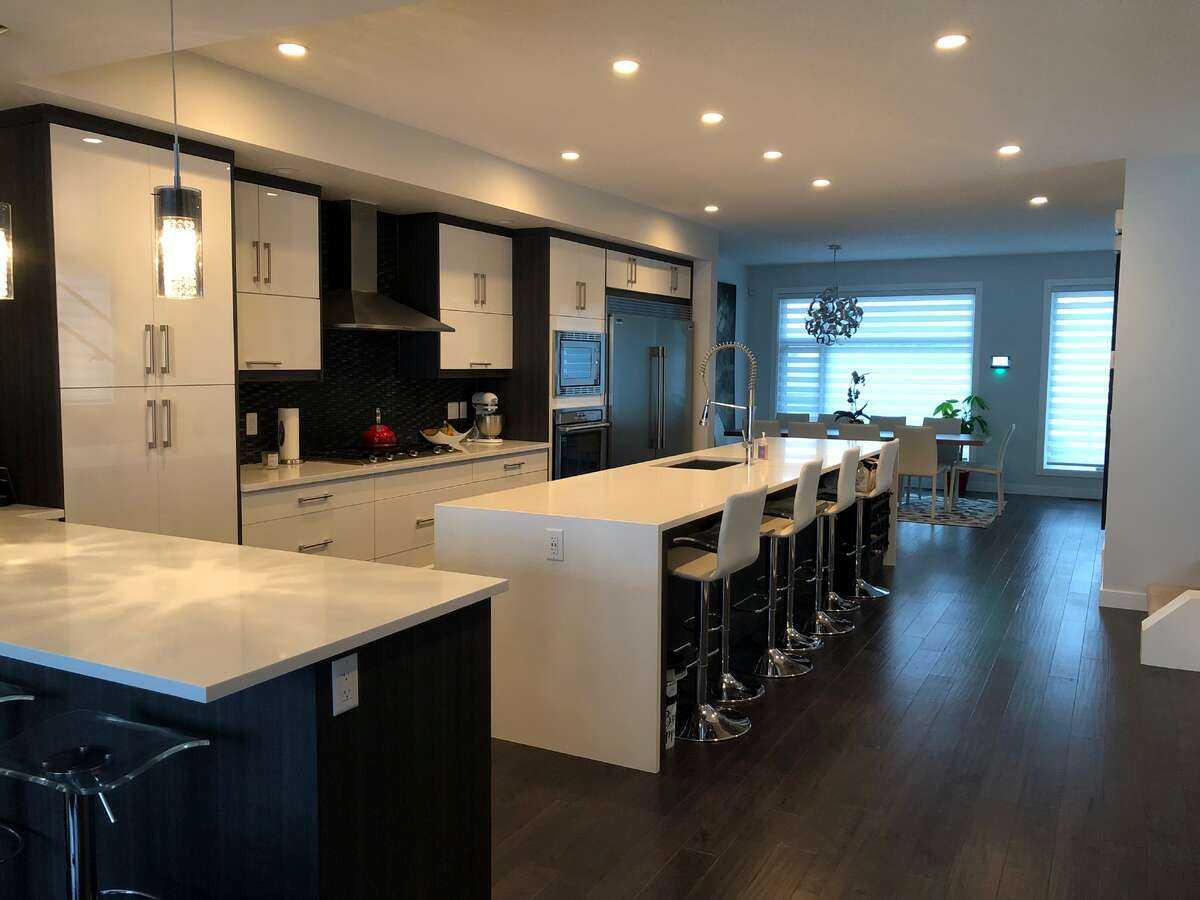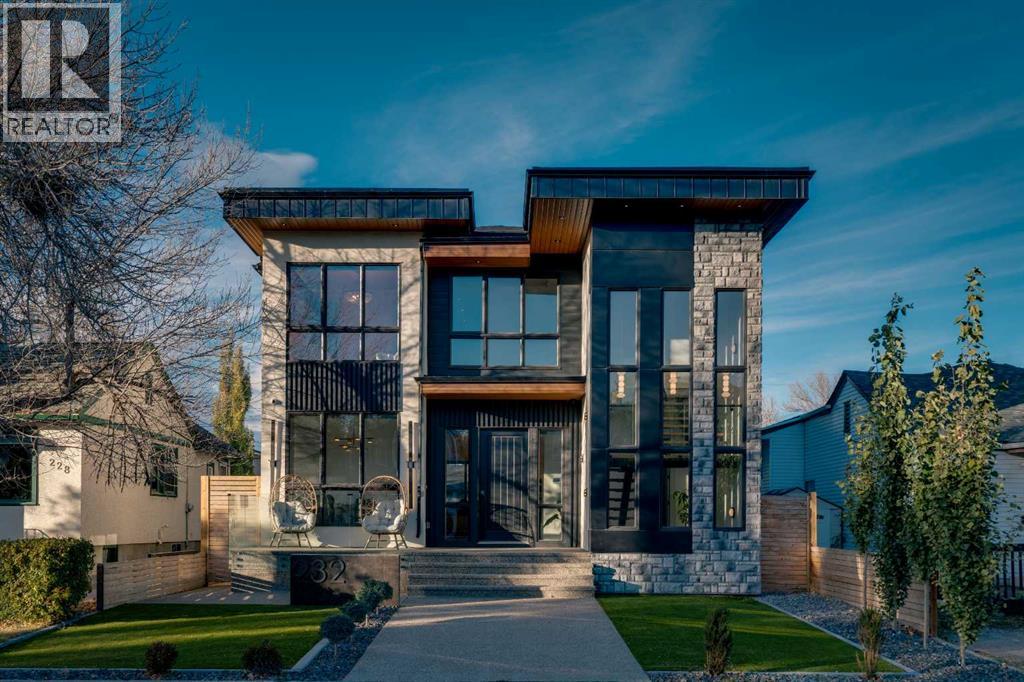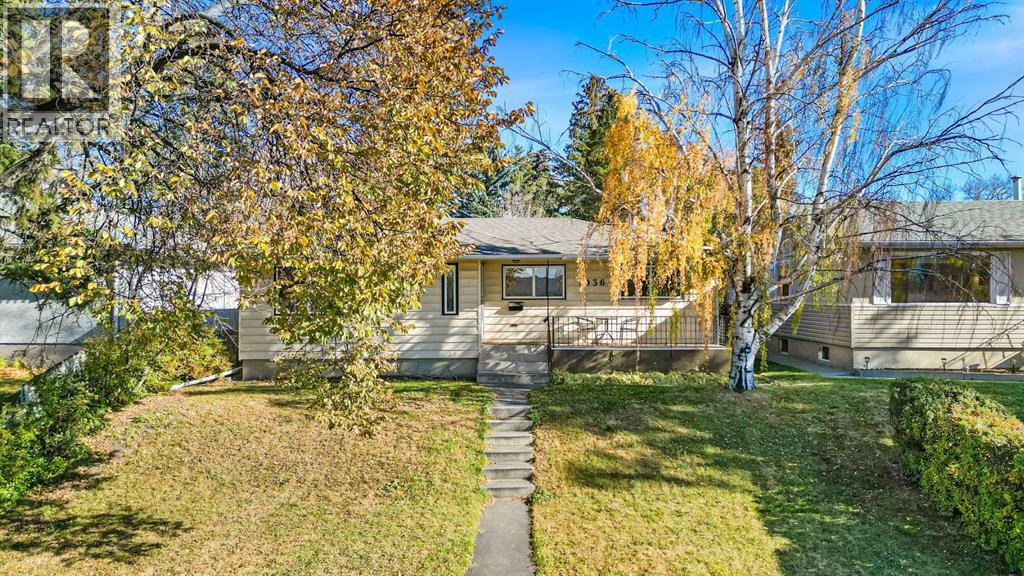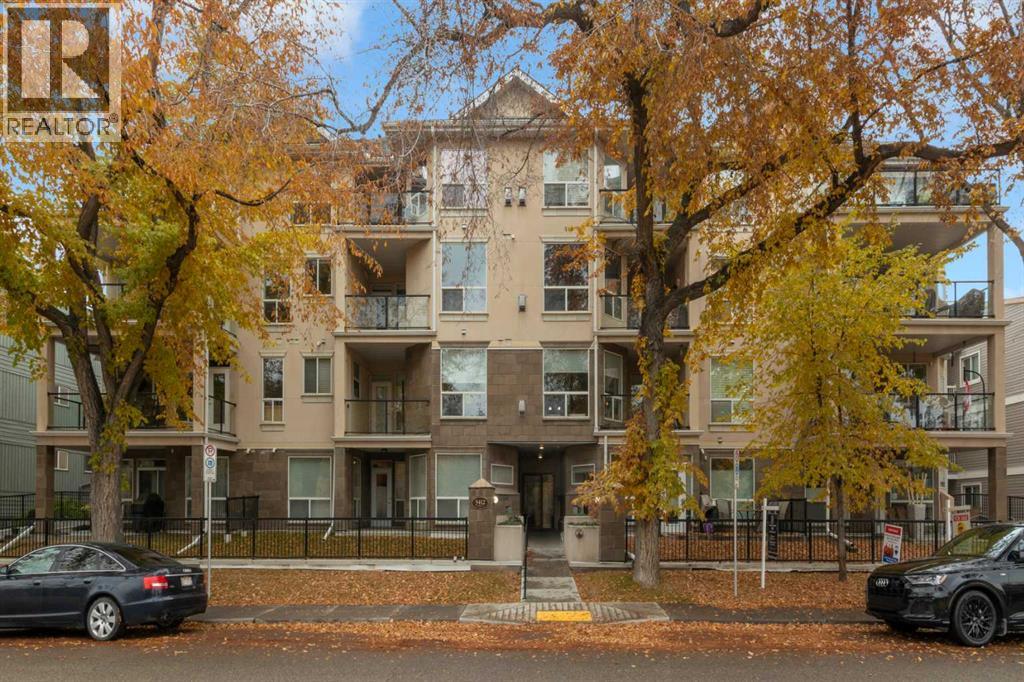- Houseful
- AB
- Calgary
- West Hillhurst
- 4 Avenue Nw Unit 2407
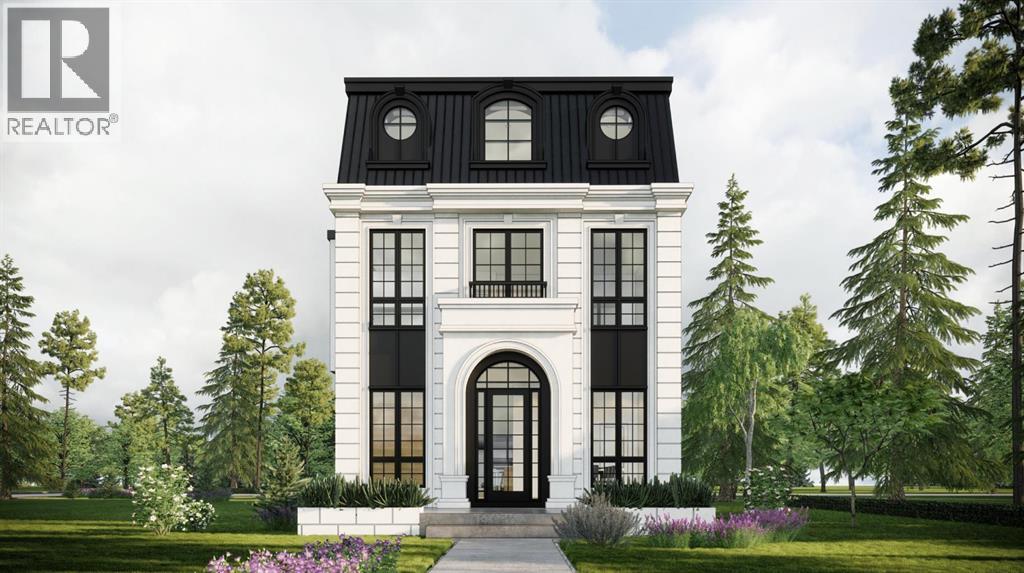
Highlights
Description
- Home value ($/Sqft)$643/Sqft
- Time on Housefulnew 5 days
- Property typeSingle family
- Neighbourhood
- Median school Score
- Lot size4,341 Sqft
- Year built2025
- Garage spaces3
- Mortgage payment
Welcome to luxury living in this stunning detached home offering over 3,000 sqft of thoughtfully designed space. From top to bottom, this residence blends elegance, functionality, and unique features that set it apart.The fully developed basement is an entertainer’s dream, complete with a spacious rec room, wet bar, bedroom, full bathroom, walk-in closet, and a private gym. A one-of-a-kind underground tunnel seamlessly connects the basement to the triple car garage, keeping you sheltered from the elements year-round.On the main floor, a grand foyer welcomes you into an open-concept layout featuring a formal dining room, hidden butler’s pantry, mudroom with a walk-in closet, and a cozy living room with a gas fireplace. A unique booth-style seating area adds charm, while the concrete patio extends the living space outdoors.The second floor is home to a spacious primary suite with a large walk-in closet and spa-like ensuite. Two additional bedrooms, each with their own ensuite, provide comfort and privacy, while the convenient upper-floor laundry completes the level.The third-floor loft elevates the home further, offering a versatile office space, wet bar with an island, entertainment area, bathroom, and a private balcony with beautiful views.A truly exceptional home in an unbeatable location—don’t miss your chance to own this one-of-a-kind masterpiece! (id:63267)
Home overview
- Cooling None
- Heat type Forced air
- # total stories 3
- Construction materials Wood frame
- Fencing Fence
- # garage spaces 3
- # parking spaces 3
- Has garage (y/n) Yes
- # full baths 5
- # half baths 1
- # total bathrooms 6.0
- # of above grade bedrooms 4
- Flooring Carpeted, hardwood, tile
- Has fireplace (y/n) Yes
- Subdivision West hillhurst
- Directions 1992009
- Lot dimensions 403.27
- Lot size (acres) 0.09964665
- Building size 3420
- Listing # A2264374
- Property sub type Single family residence
- Status Active
- Bathroom (# of pieces - 5) 4.471m X 3.405m
Level: 2nd - Primary bedroom 4.572m X 4.09m
Level: 2nd - Bedroom 3.581m X 3.377m
Level: 2nd - Laundry 2.286m X 1.728m
Level: 2nd - Bathroom (# of pieces - 4) 2.92m X 1.524m
Level: 2nd - Bathroom (# of pieces - 4) 2.896m X 1.524m
Level: 2nd - Other 3.786m X 2.515m
Level: 2nd - Bedroom 3.581m X 3.505m
Level: 2nd - Office 7.01m X 4.267m
Level: 3rd - Other 3.048m X 2.643m
Level: 3rd - Other 5.386m X 4.243m
Level: 3rd - Bathroom (# of pieces - 3) 2.615m X 1.524m
Level: 3rd - Other 3.353m X 7.291m
Level: 3rd - Recreational room / games room 6.553m X 3.962m
Level: Basement - Exercise room 3.53m X 3.176m
Level: Basement - Bathroom (# of pieces - 3) 3.557m X 1.524m
Level: Basement - Other 1.423m X 1.271m
Level: Basement - Other 4.496m X 1.472m
Level: Basement - Bedroom 3.252m X 3.252m
Level: Basement - Other 2.109m X 2.033m
Level: Basement
- Listing source url Https://www.realtor.ca/real-estate/28990397/2407-4-avenue-nw-calgary-west-hillhurst
- Listing type identifier Idx

$-5,864
/ Month









