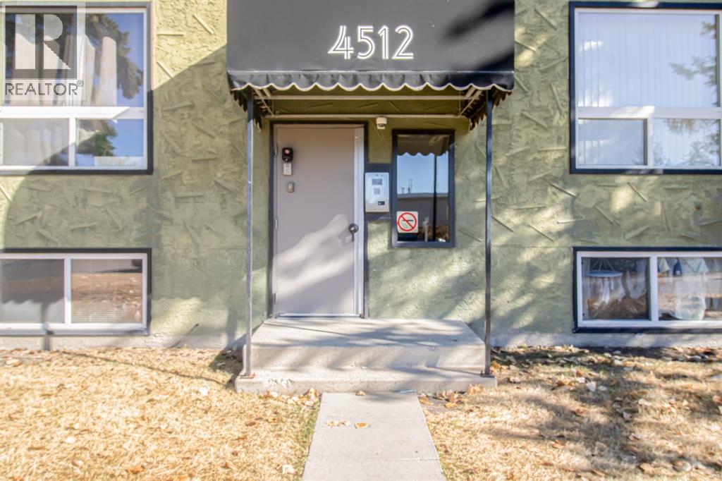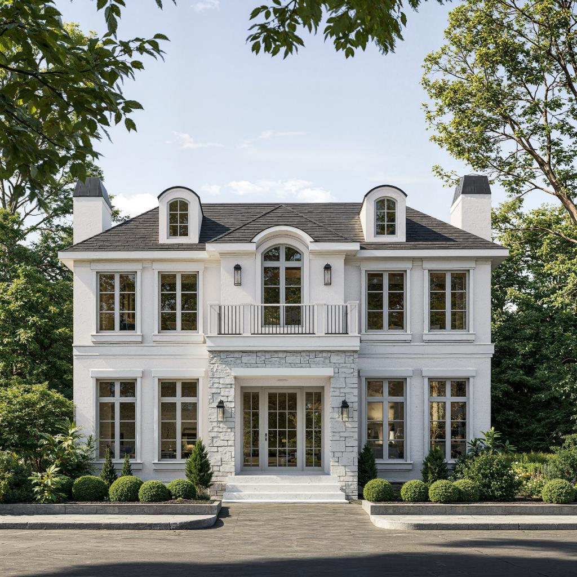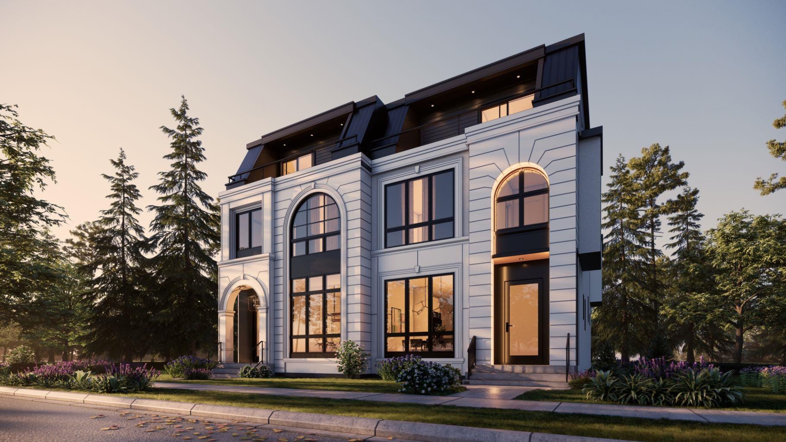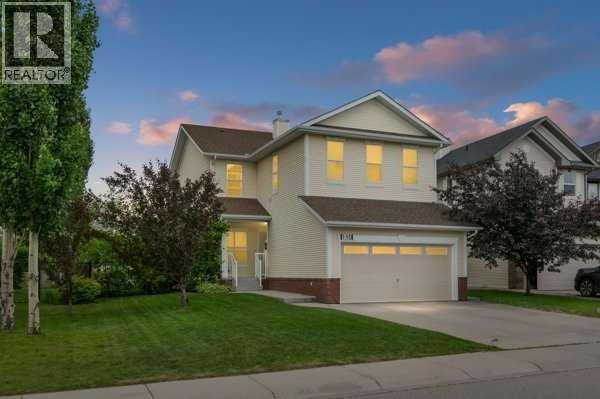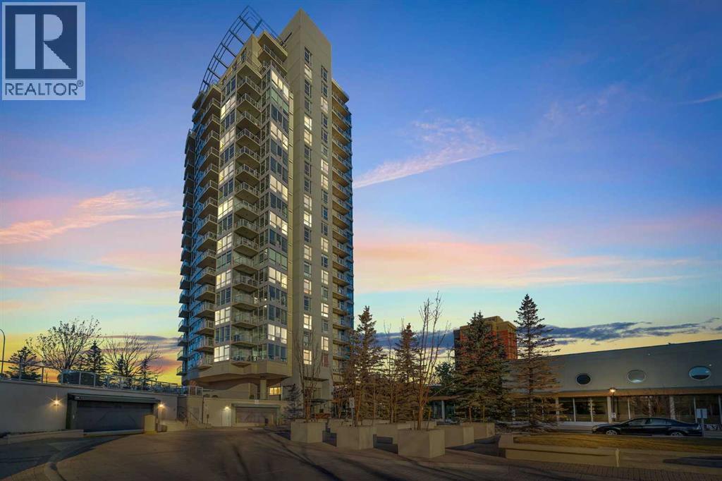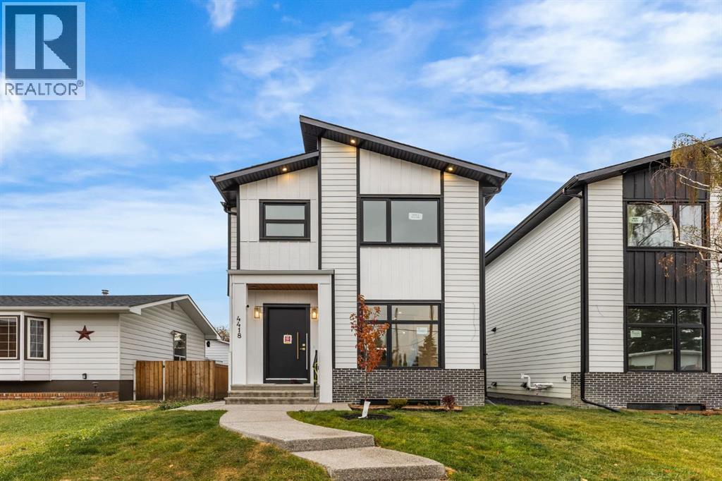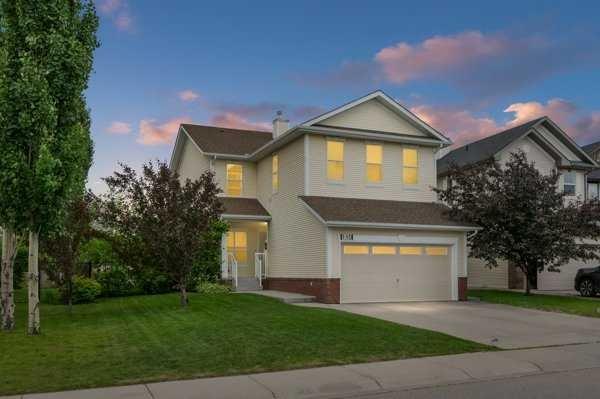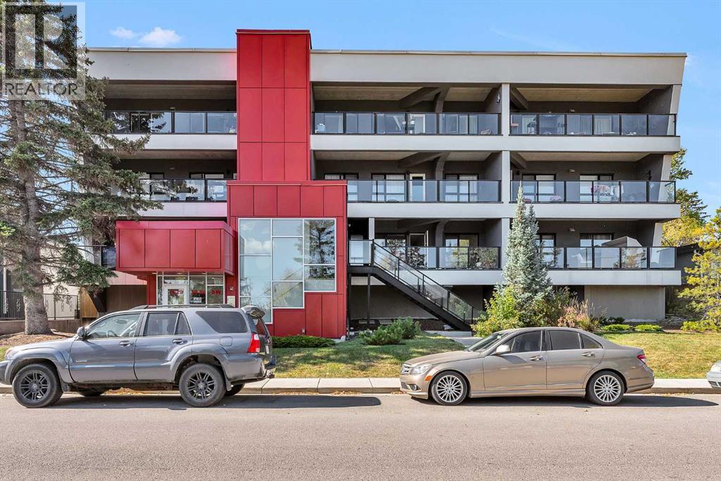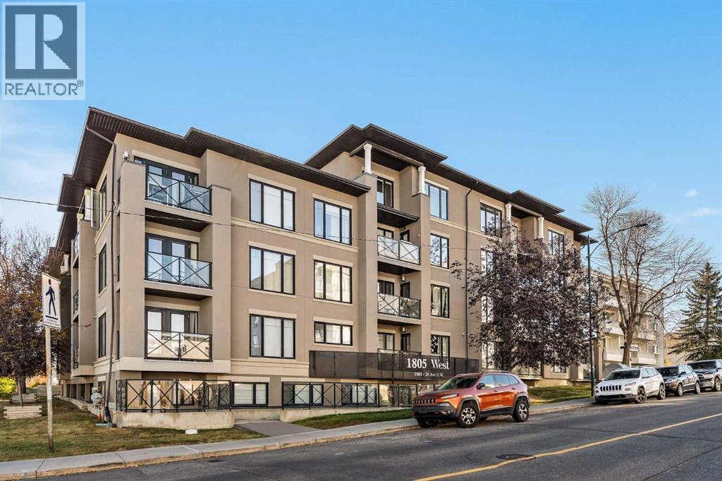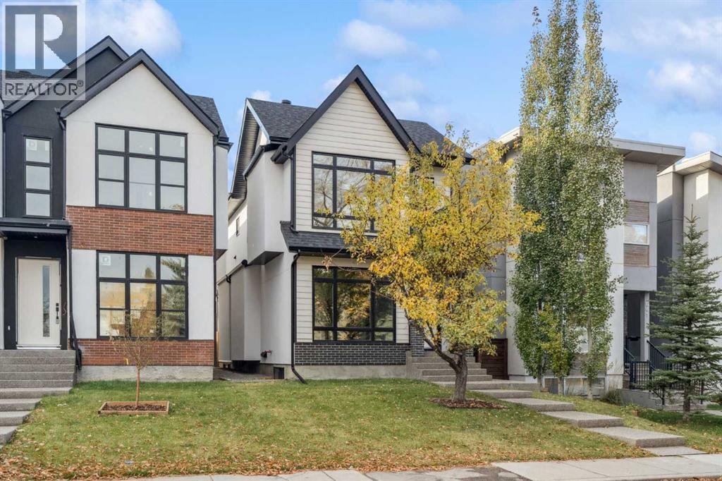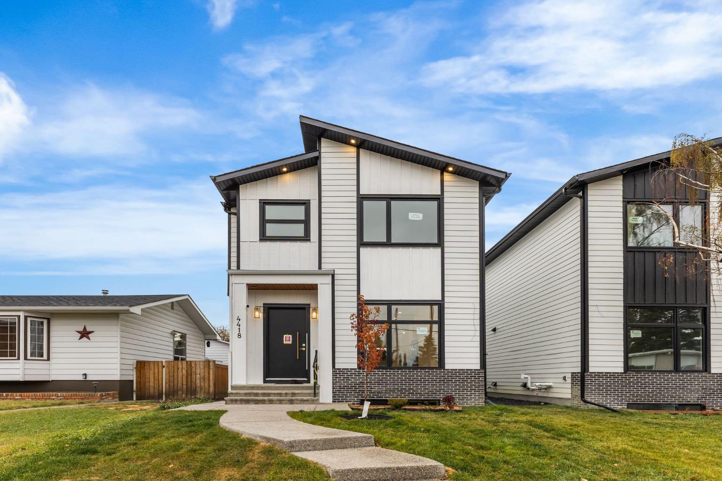- Houseful
- AB
- Calgary
- West Hillhurst
- 4 Avenue Nw Unit 2526
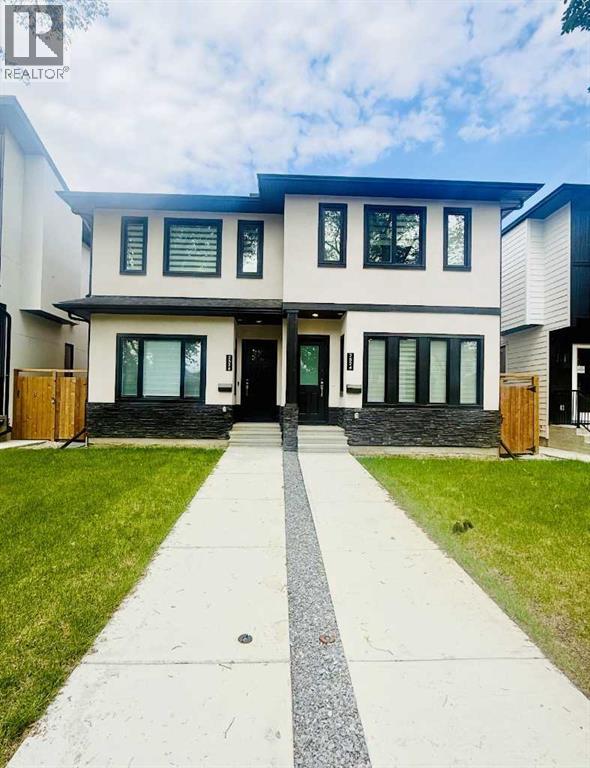
Highlights
Description
- Home value ($/Sqft)$567/Sqft
- Time on Houseful76 days
- Property typeSingle family
- Neighbourhood
- Median school Score
- Lot size2,702 Sqft
- Year built2021
- Garage spaces2
- Mortgage payment
MOVE-IN READY! Stunning Semi-Detached infill in Desirable WEST HILLHURST! Welcome to this beautifully crafted home offering over 2,100 sq. ft. of finished living space, including 4 bedrooms and 3 full bathrooms. Every detail has been meticulously designed with no expense spared and no corners cut. Step inside to soaring 10' ceilings, gleaming floors, and an abundance of natural light that fills the open-concept main floor. The chef-inspired kitchen boasts ceiling-height custom cabinetry, a sleek tile backsplash, built-in pantry, designer pendant lighting, and a massive island with bar seating—perfect for entertaining. Upstairs, you’ll find 3 spacious bedrooms, including a luxurious primary suite with a custom walk-in closet and a spa-like ensuite featuring dual vanities, a stand-up shower with dual heads, and a deep soaker tub—ideal for unwinding after a long day. The upper level also includes a dream laundry room with plenty of space and functionality. The fully finished basement expands your living space with a large rec room, stylish wet bar, full bathroom, and a huge fourth bedroom—perfect for guests or a home office. Enjoy privacy in the fenced backyard, and convenience with a double detached garage. Don’t miss this opportunity to live in one of Calgary’s most sought-after inner-city communities! (id:55581)
Home overview
- Cooling Central air conditioning
- Heat type Central heating
- # total stories 2
- Construction materials Wood frame
- Fencing Fence
- # garage spaces 2
- # parking spaces 2
- Has garage (y/n) Yes
- # full baths 3
- # half baths 1
- # total bathrooms 4.0
- # of above grade bedrooms 4
- Flooring Carpeted, tile, wood
- Has fireplace (y/n) Yes
- Subdivision West hillhurst
- Lot desc Landscaped
- Lot dimensions 251
- Lot size (acres) 0.06202125
- Building size 1674
- Listing # A2246028
- Property sub type Single family residence
- Status Active
- Bathroom (# of pieces - 4) Measurements not available
Level: Basement - Bedroom 3.429m X 3.328m
Level: Basement - Furnace 4.471m X 1.576m
Level: Basement - Kitchen 5.054m X 3.606m
Level: Main - Dining room 3.734m X 3.633m
Level: Main - Bathroom (# of pieces - 2) Measurements not available
Level: Main - Living room 4.343m X 3.606m
Level: Main - Bathroom (# of pieces - 4) Measurements not available
Level: Upper - Bedroom 3.709m X 3.024m
Level: Upper - Bedroom 3.81m X 3.024m
Level: Upper - Bathroom (# of pieces - 4) Measurements not available
Level: Upper - Primary bedroom 4.7m X 3.633m
Level: Upper
- Listing source url Https://www.realtor.ca/real-estate/28697180/2526-4-avenue-nw-calgary-west-hillhurst
- Listing type identifier Idx

$-2,533
/ Month

