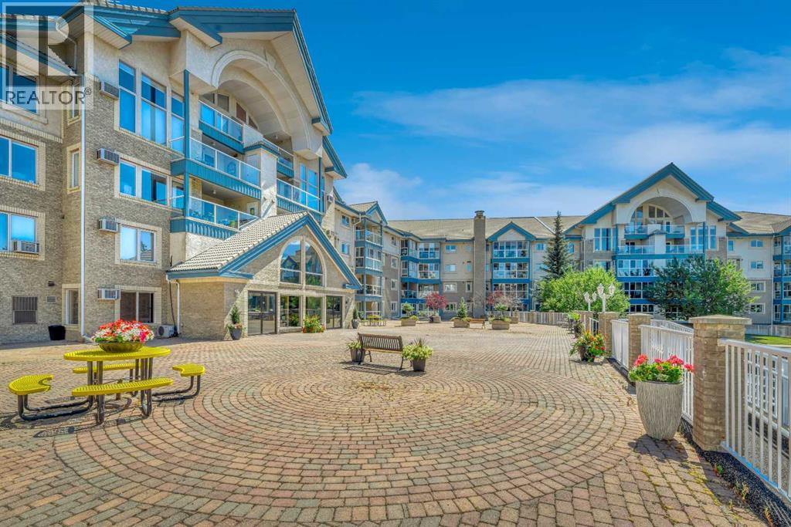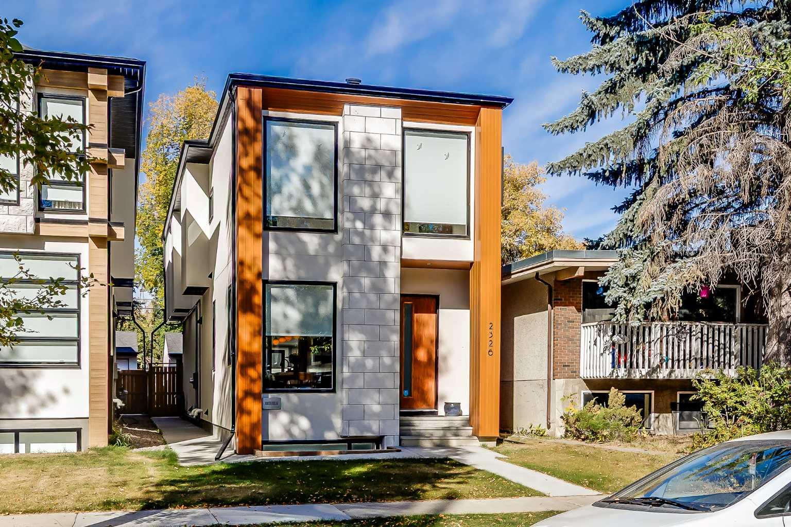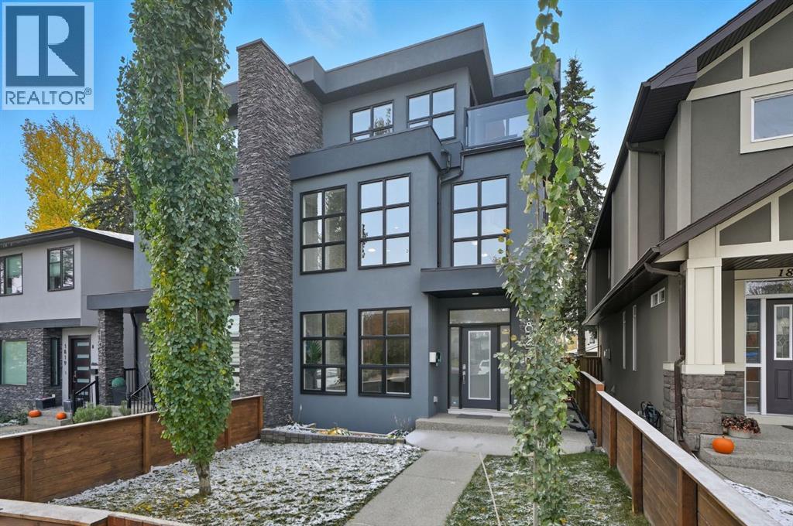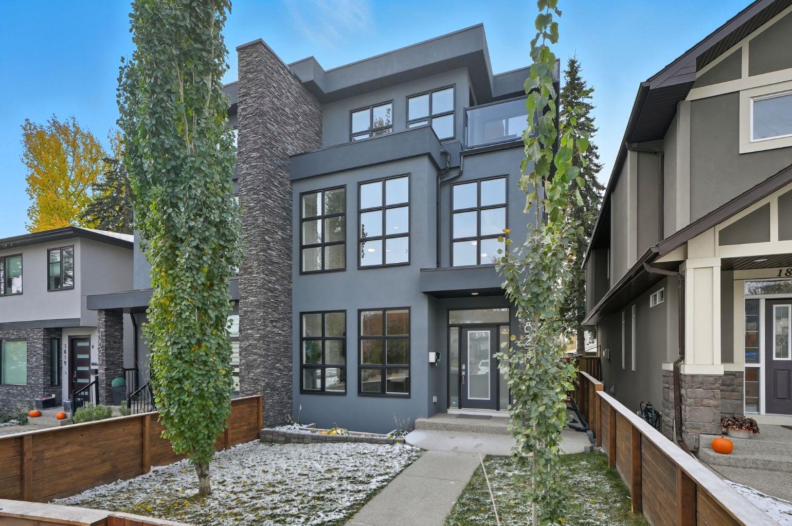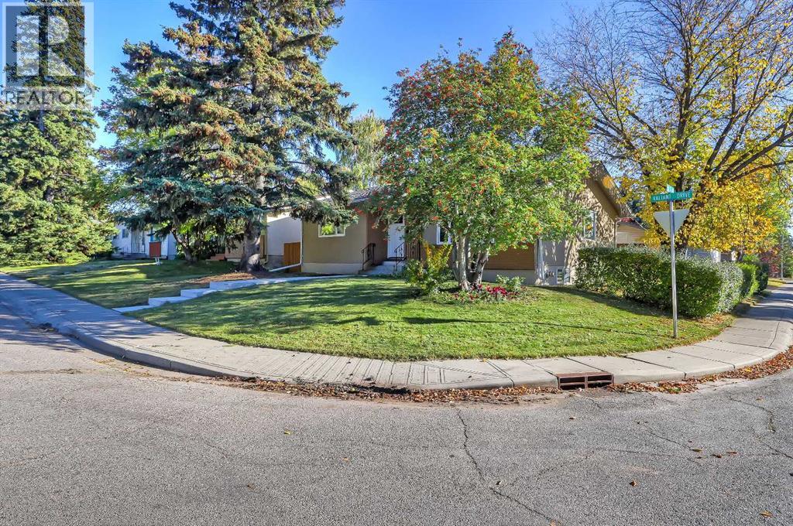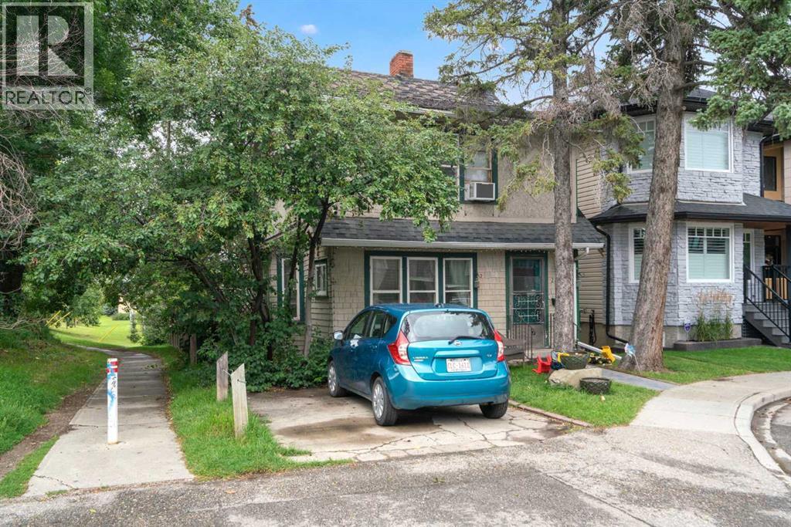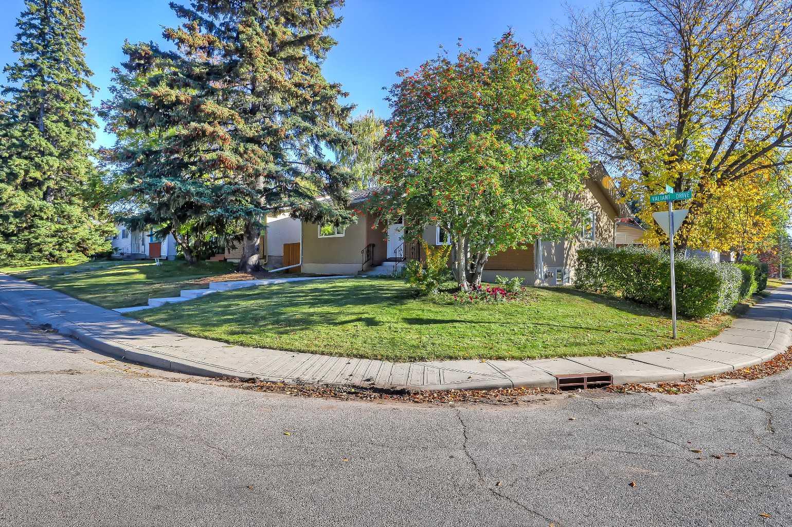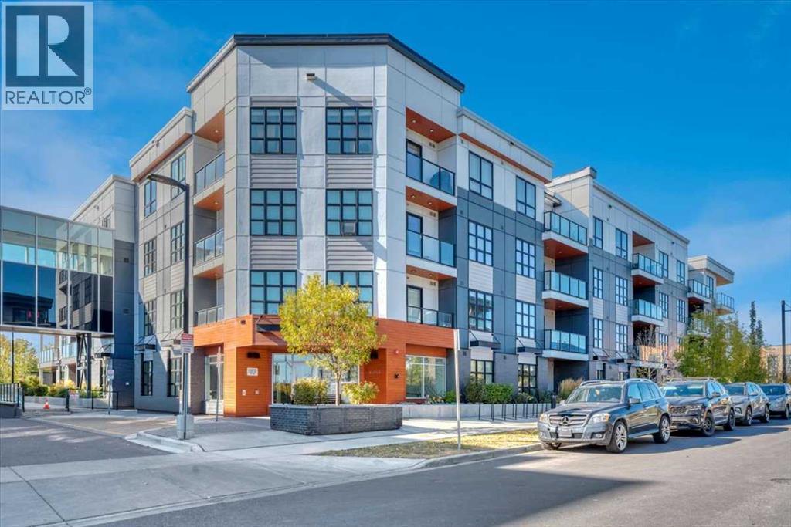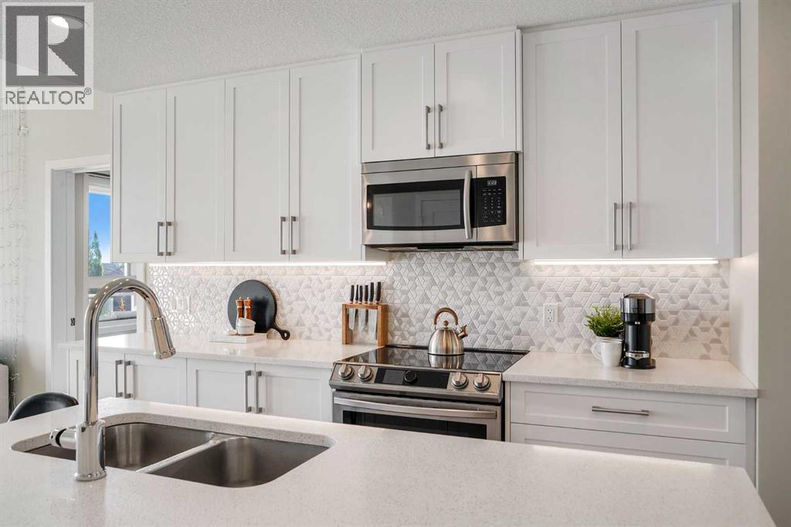- Houseful
- AB
- Calgary
- Christie Park
- 4 Christie Gdns SW
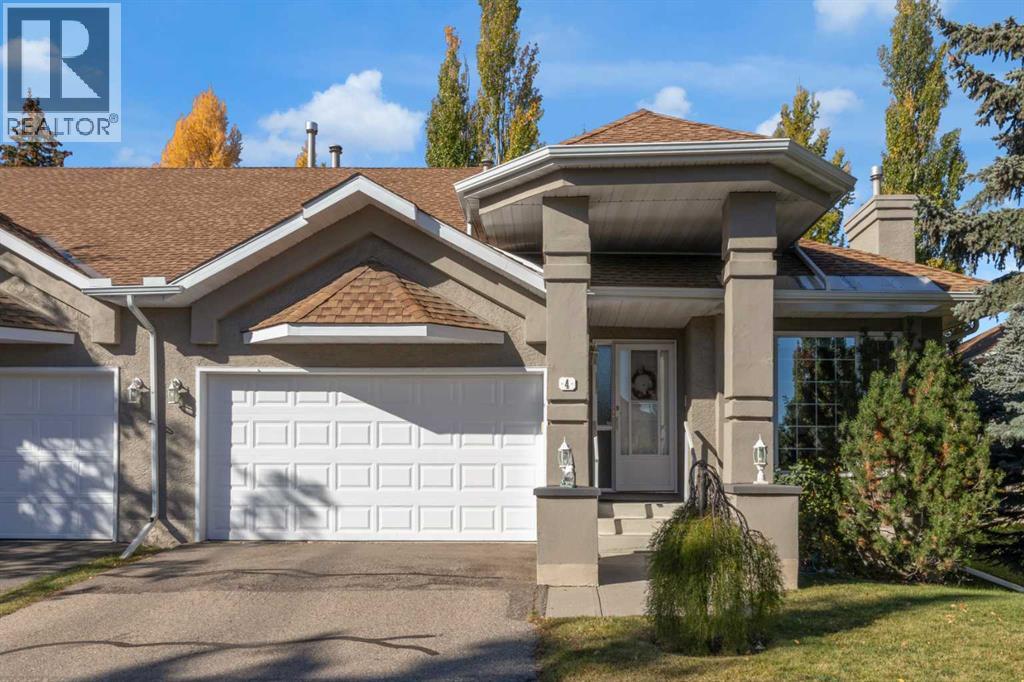
Highlights
Description
- Home value ($/Sqft)$423/Sqft
- Time on Housefulnew 6 hours
- Property typeSingle family
- StyleBungalow
- Neighbourhood
- Median school Score
- Year built1992
- Garage spaces2
- Mortgage payment
Welcome to this 3 bedroom and 2.5 bath END UNIT bungalow style VILLA with double attached garage located in the desirable Christie Gardens complex! With a total of over 2600 ft2 of living space, this property offers a private and quiet location at the end of the cul de sac with mature trees surrounding it. Open main floor plan with vaulted ceilings and large centre skylight floods the living area with natural light! Main floor has 2 bedrooms plus an office/den with built in desk and shelves. Spacious primary bedroom features a 5 piece ensuite bath with air jetted tub and separate shower, plus large closet. Main floor also features a second bedroom. Spacious white kitchen with breakfast nook opens onto sunny, SW exposed back deck surrounded by trees for privacy. Fully developed basement includes large rec room with built in shelving, 3rd bedroom (note: window is not egress size), full bath, laundry and plenty of storage. One of the storage rooms could be used as a wine cellar with built in sink and shelves, plus a cold room attached. Great location within walking distance of the Sirocco LRT station, West Market Square, Sunterra Market, and featuring many walking/biking trails just minutes away. Great access to schools, shopping, downtown and west to Kananaskis, Banff and the Rocky mountains. This home offers an easy "lock and leave" lifestyle at an unbeatable value! (id:63267)
Home overview
- Cooling None
- Heat source Natural gas
- Heat type Forced air
- # total stories 1
- Construction materials Wood frame
- Fencing Not fenced
- # garage spaces 2
- # parking spaces 2
- Has garage (y/n) Yes
- # full baths 2
- # half baths 1
- # total bathrooms 3.0
- # of above grade bedrooms 3
- Flooring Carpeted, ceramic tile, cork, linoleum
- Has fireplace (y/n) Yes
- Community features Pets allowed with restrictions
- Subdivision Christie park
- Lot desc Landscaped, lawn
- Lot size (acres) 0.0
- Building size 1417
- Listing # A2264204
- Property sub type Single family residence
- Status Active
- Bathroom (# of pieces - 4) 2.768m X 1.5m
Level: Basement - Laundry 3.53m X 1.676m
Level: Basement - Furnace 3.149m X 2.896m
Level: Basement - Storage 2.947m X 6.501m
Level: Basement - Storage 1.905m X 2.338m
Level: Basement - Bedroom 2.819m X 4.648m
Level: Basement - Storage 1.853m X 2.566m
Level: Basement - Recreational room / games room 7.772m X 4.825m
Level: Basement - Breakfast room 2.743m X 2.057m
Level: Main - Bathroom (# of pieces - 2) 1.524m X 1.701m
Level: Main - Bathroom (# of pieces - 5) 2.871m X 2.414m
Level: Main - Office 3.911m X 1.676m
Level: Main - Kitchen 3.048m X 4.319m
Level: Main - Primary bedroom 4.139m X 3.834m
Level: Main - Bedroom 3.149m X 3.633m
Level: Main - Dining room 4.139m X 2.719m
Level: Main - Living room 3.328m X 5.358m
Level: Main - Foyer 1.728m X 4.42m
Level: Main
- Listing source url Https://www.realtor.ca/real-estate/28987519/4-christie-gardens-sw-calgary-christie-park
- Listing type identifier Idx

$-1,003
/ Month

