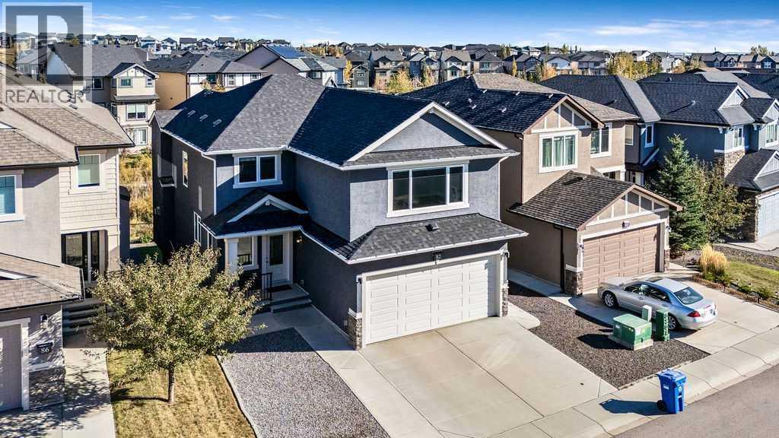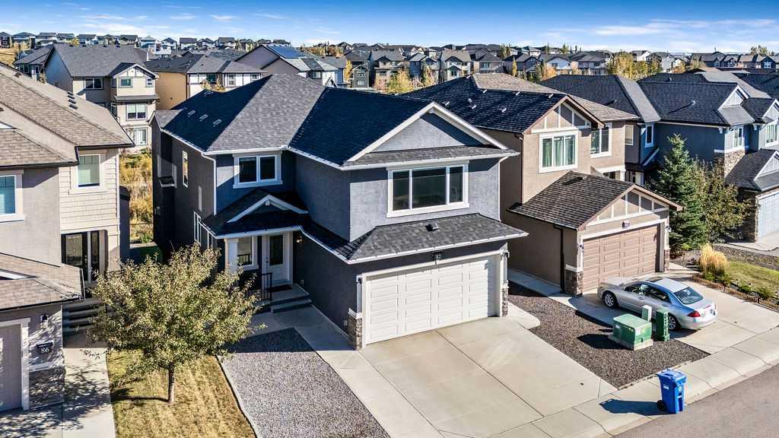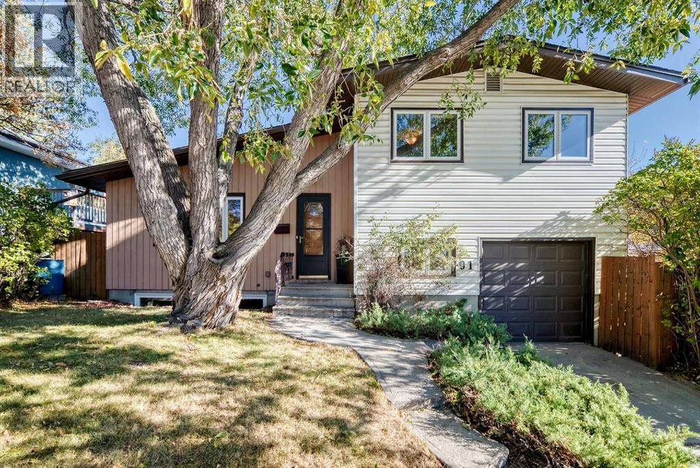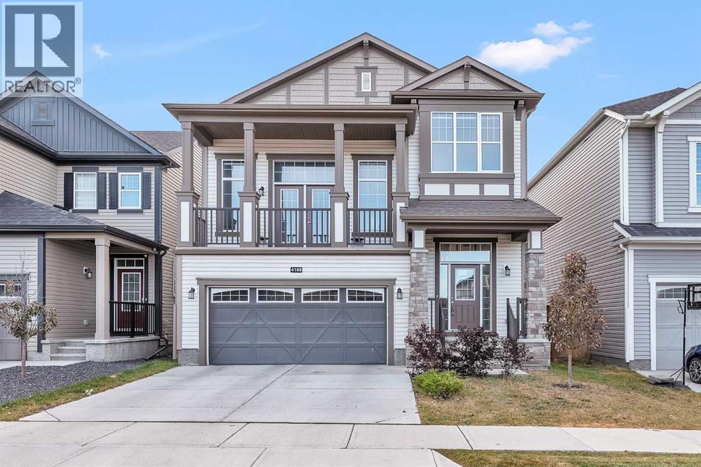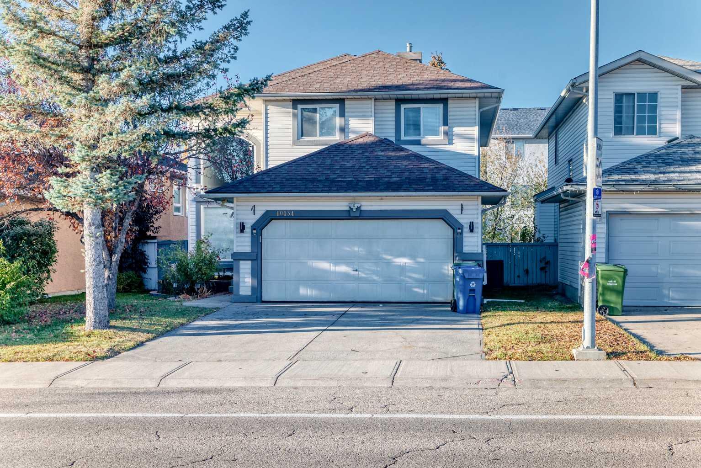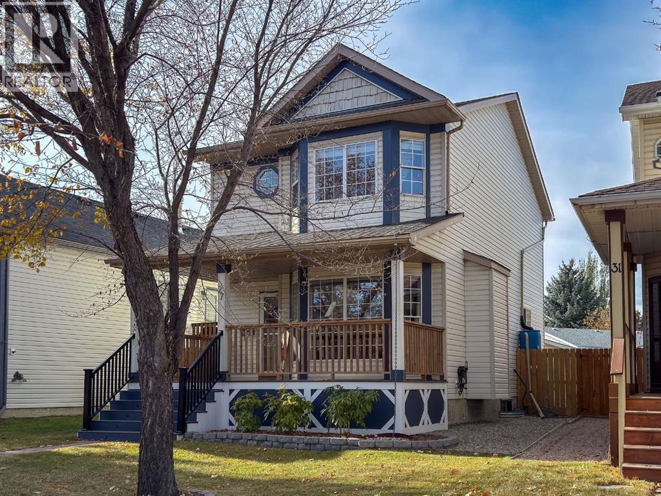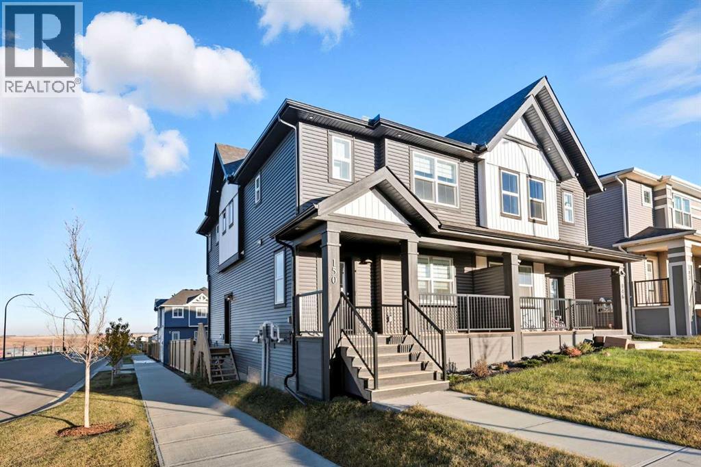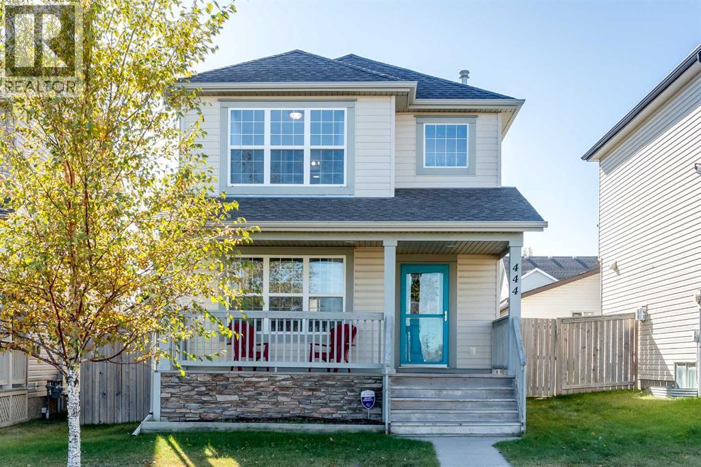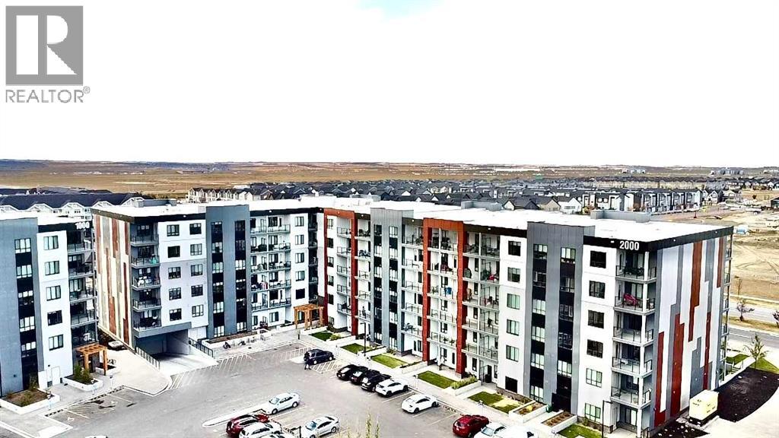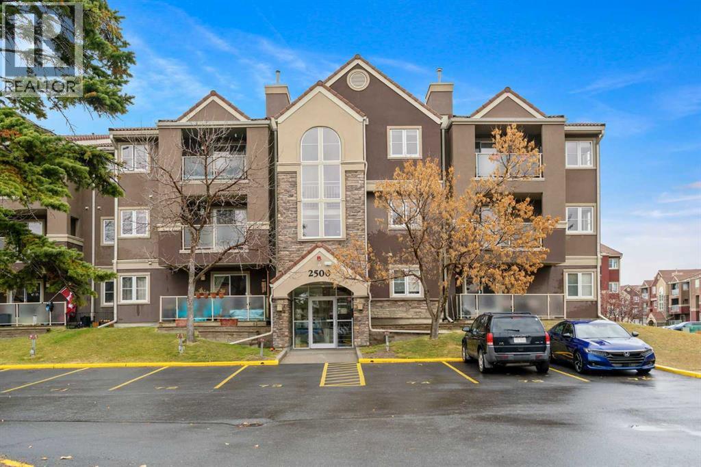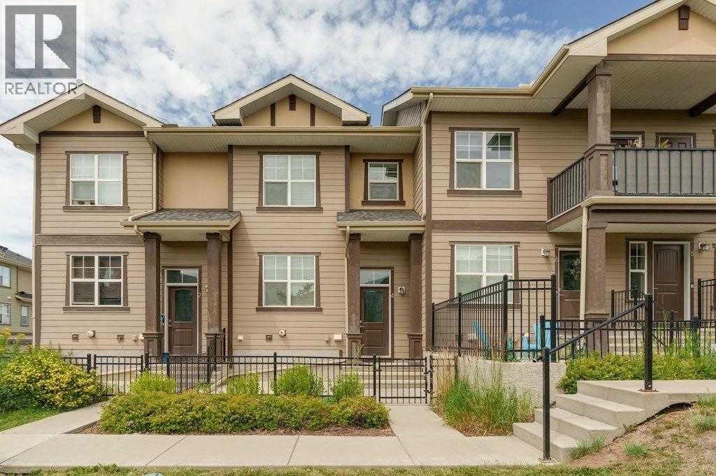
Highlights
Description
- Home value ($/Sqft)$369/Sqft
- Time on Housefulnew 6 days
- Property typeSingle family
- Neighbourhood
- Median school Score
- Year built2016
- Garage spaces2
- Mortgage payment
Welcome to 4 Evanscrest Gardens NW, a bright and spacious 3-bedroom, 2.5-bathroom townhome in the vibrant community of Evanston. Rarely do units with this desirable floor plan come available in the complex….and you don’t want to miss it! The main floor offers a practical and open layout, perfect for daily life and entertaining. Large windows throughout the home ensure every room is filled with natural light. The stunning kitchen features a neutral colour palette, light modern cabinetry, quartz countertops, stainless steel appliances, a pantry and a generously sized island, making meal preparation a delight. Off the kitchen is the sliding patio door to access the raised patio, a perfect spot to enjoy a morning coffee. A walk-in storage closet located underneath the stairs and a 2-pc guest bathroom complete the main level. The primary suite is a true retreat on the upper level, featuring a private 3-pc en-suite bathroom and a generous walk-in closet for all your essentials. Down the hall is the 2nd full bathroom and two additional bedrooms that provide ample space for family, a home office or guests. Enjoy the convenience of a double attached garage! The partially developed basement, located off the double garage is an excellent storage area, flex space and laundry room. Step outside to the fully fenced, south facing, low maintenance patio. This is the perfect place to relax or bbq (gas line hook-up and electrical plug-in) while looking onto the central courtyard. Evanston is a vibrant neighborhood with all of the amenities you need within easy reach, peaceful walking paths, plenty of green spaces, shops, cafes and schools. At 4 Evanscrest Gardens NW, you're not just finding a home, you're joining a family-friendly community. (id:63267)
Home overview
- Cooling None
- Heat source Natural gas
- Heat type Forced air
- # total stories 2
- Construction materials Wood frame
- Fencing Fence
- # garage spaces 2
- # parking spaces 2
- Has garage (y/n) Yes
- # full baths 2
- # half baths 1
- # total bathrooms 3.0
- # of above grade bedrooms 3
- Flooring Carpeted, laminate, tile
- Community features Pets allowed, pets allowed with restrictions
- Subdivision Evanston
- Lot size (acres) 0.0
- Building size 1218
- Listing # A2264552
- Property sub type Single family residence
- Status Active
- Bedroom 2.539m X 4.063m
Level: 2nd - Primary bedroom 4.215m X 3.301m
Level: 2nd - Bedroom 2.643m X 2.972m
Level: 2nd - Bathroom (# of pieces - 3) 1.524m X 2.49m
Level: 2nd - Bathroom (# of pieces - 4) 1.524m X 2.49m
Level: 2nd - Furnace 4.215m X 2.158m
Level: Basement - Laundry 4.343m X 1.676m
Level: Basement - Living room 4.215m X 3.734m
Level: Main - Bathroom (# of pieces - 2) 1.472m X 1.423m
Level: Main - Dining room 4.215m X 2.134m
Level: Main - Kitchen 4.215m X 4.167m
Level: Main
- Listing source url Https://www.realtor.ca/real-estate/28989780/4-evanscrest-gardens-nw-calgary-evanston
- Listing type identifier Idx

$-890
/ Month

