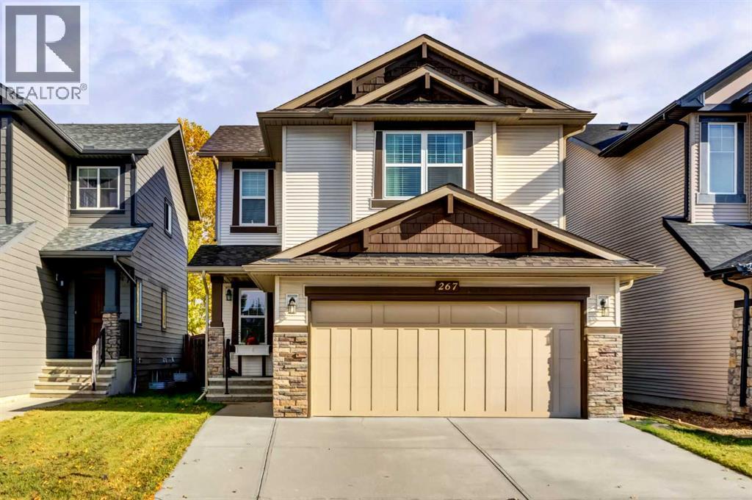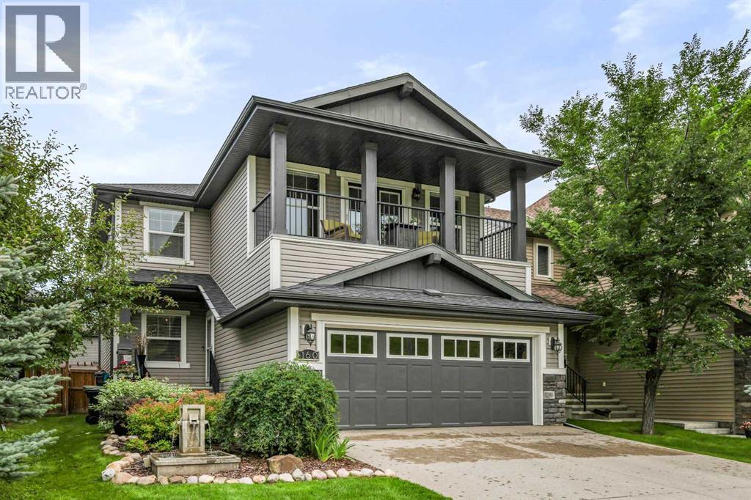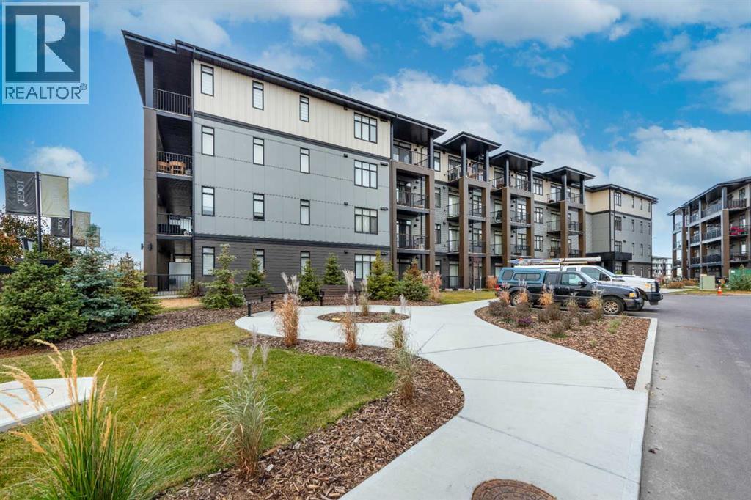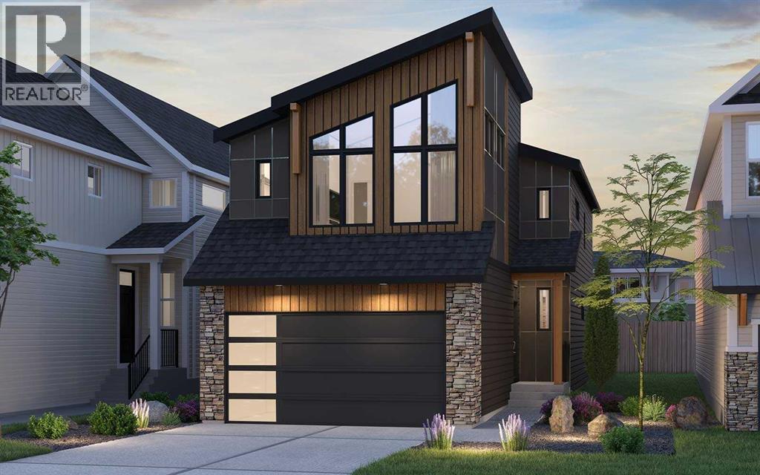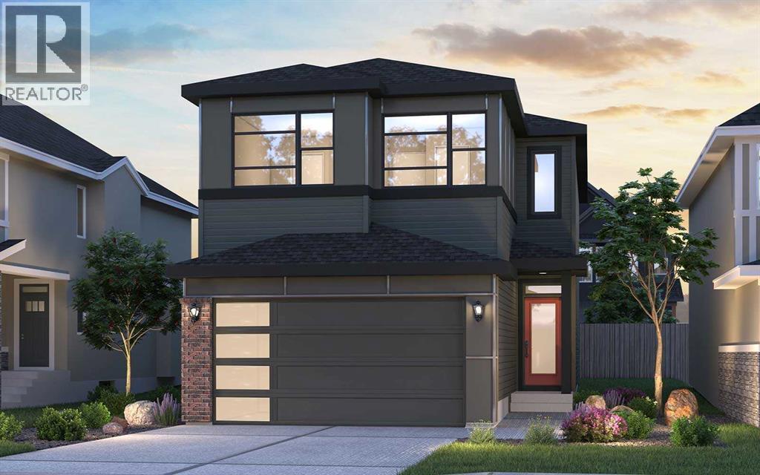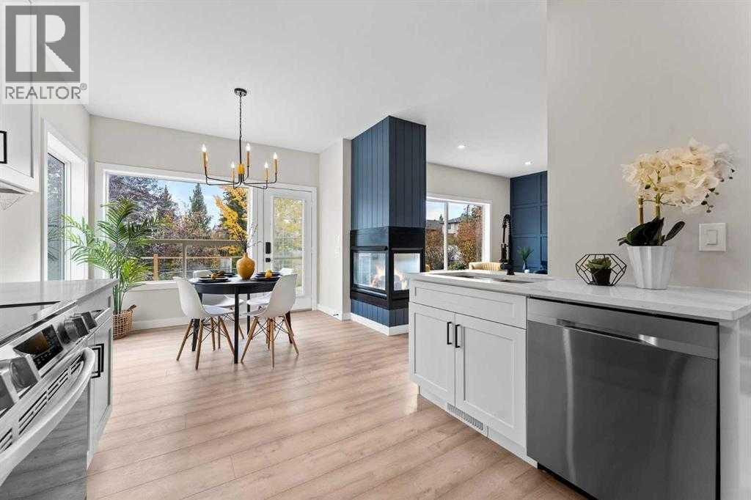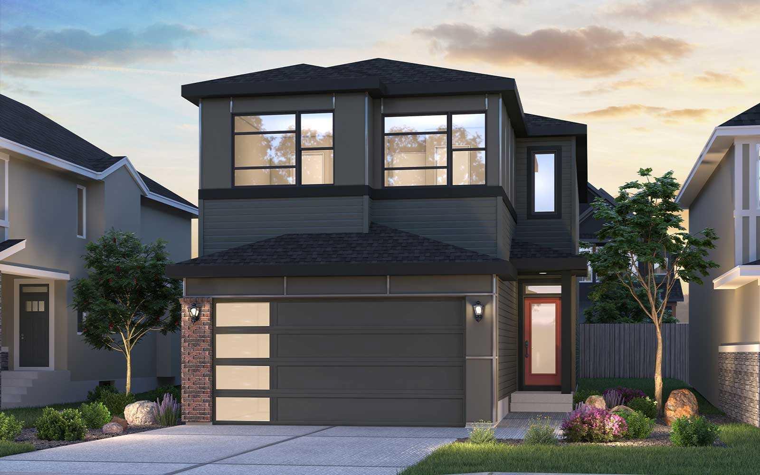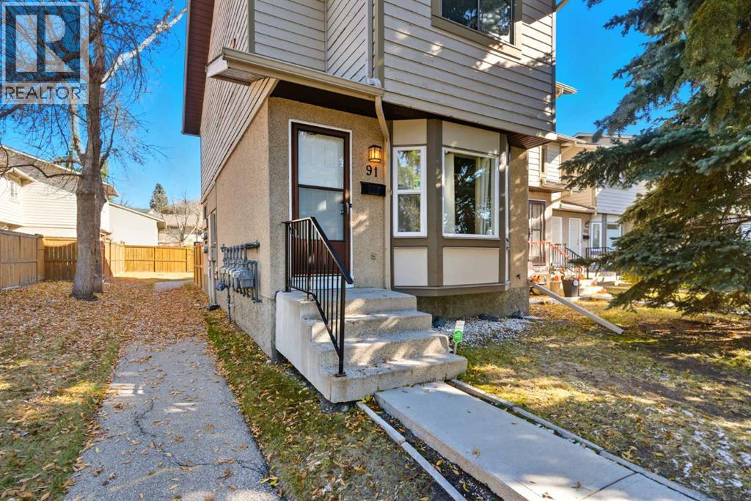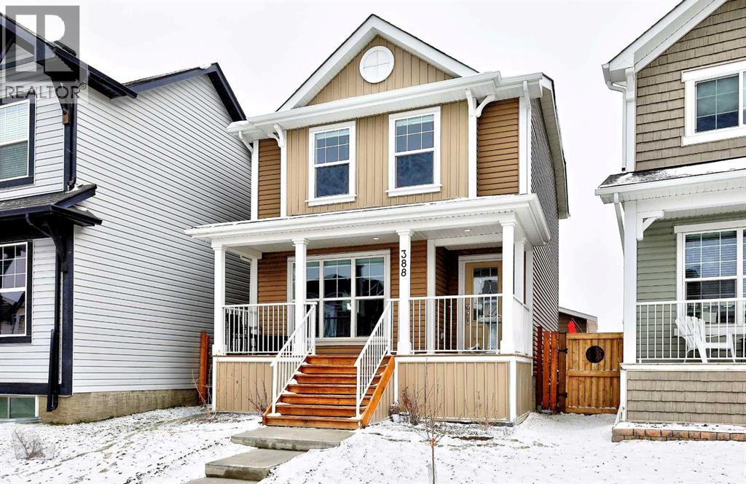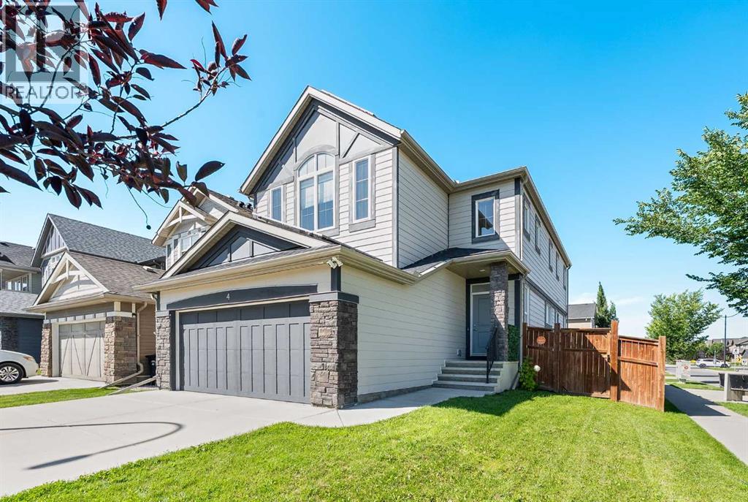
Highlights
Description
- Home value ($/Sqft)$365/Sqft
- Time on Houseful64 days
- Property typeSingle family
- Neighbourhood
- Median school Score
- Lot size5,533 Sqft
- Year built2016
- Garage spaces2
- Mortgage payment
NEW Price! Discover Legacy’s Hidden Gem! This stunning 2,300 sq. ft. corner-lot home perfectly balances modern style, functionality, and energy efficiency. The bright, open-concept main floor features soaring ceilings, sleek vinyl plank flooring, a cozy gas fireplace, and a chef’s kitchen with quartz counters, gas range, and stainless steel appliances—ideal for everyday living and effortless entertaining. Step outside to your oversized two-tier deck, complete with a dog run, fruit trees, and a spacious yard backing onto green space—perfect for summer BBQs and family fun. Stay comfortable year-round with A/C, while solar panels help keep your utility bills low. Upstairs, unwind in the generous primary suite with walk-in closet and spa-inspired ensuite. Three additional bedrooms, a vaulted-ceiling bonus room, and convenient upper-level laundry complete the space. The unfinished basement offers endless possibilities—think rec room, home gym, or media lounge. Located in Legacy, a vibrant southeast Calgary community twice named Community of the Year, enjoy 300 acres of environmental reserve, 12 playgrounds, 4 shopping districts (including Legacy Township), and top-notch schools—plus a brand-new K–9 elementary opening in 2026 just steps away. This isn’t just a house—it’s the beginning of your next great chapter. Book your private showing today! (id:63267)
Home overview
- Cooling Central air conditioning
- Heat type Forced air
- # total stories 2
- Construction materials Wood frame
- Fencing Fence
- # garage spaces 2
- # parking spaces 4
- Has garage (y/n) Yes
- # full baths 2
- # half baths 1
- # total bathrooms 3.0
- # of above grade bedrooms 3
- Flooring Carpeted, tile, vinyl plank
- Has fireplace (y/n) Yes
- Subdivision Legacy
- Lot desc Lawn
- Lot dimensions 514
- Lot size (acres) 0.12700766
- Building size 2276
- Listing # A2247027
- Property sub type Single family residence
- Status Active
- Living room 3.734m X 4.852m
Level: Main - Storage 1.625m X 1.6m
Level: Main - Dining room 3.709m X 4.039m
Level: Main - Kitchen 4.496m X 4.852m
Level: Main - Bathroom (# of pieces - 2) 1.5m X 1.472m
Level: Main - Office 2.844m X 3.176m
Level: Main - Bathroom (# of pieces - 5) 3.405m X 2.819m
Level: Upper - Bedroom 3.377m X 3.328m
Level: Upper - Other 3.377m X 2.033m
Level: Upper - Family room 5.13m X 3.911m
Level: Upper - Bedroom 3.377m X 3.377m
Level: Upper - Bathroom (# of pieces - 4) 2.615m X 1.472m
Level: Upper - Laundry 2.615m X 1.981m
Level: Upper - Primary bedroom 3.938m X 5.358m
Level: Upper
- Listing source url Https://www.realtor.ca/real-estate/28742698/4-legacy-court-se-calgary-legacy
- Listing type identifier Idx

$-2,213
/ Month

