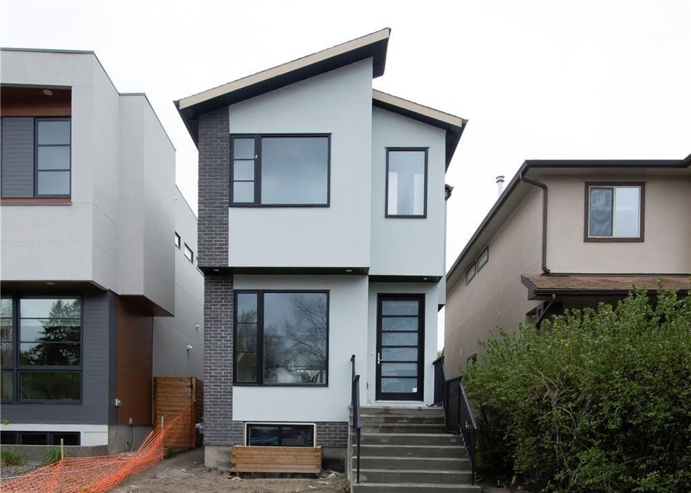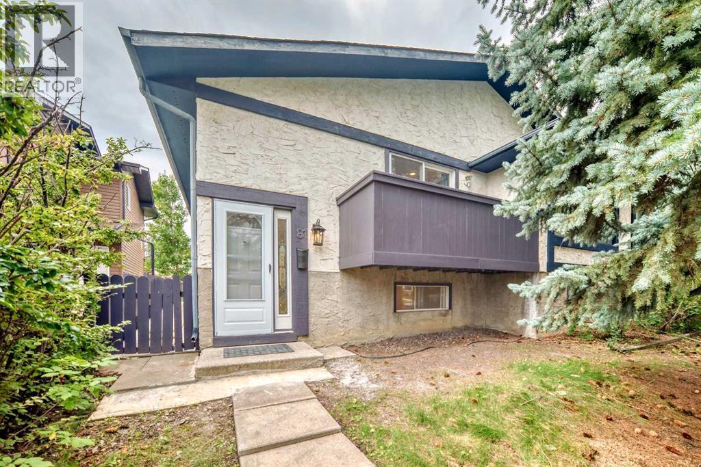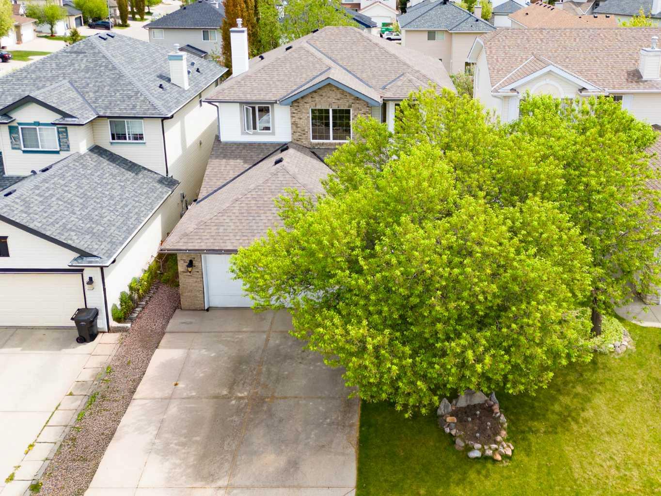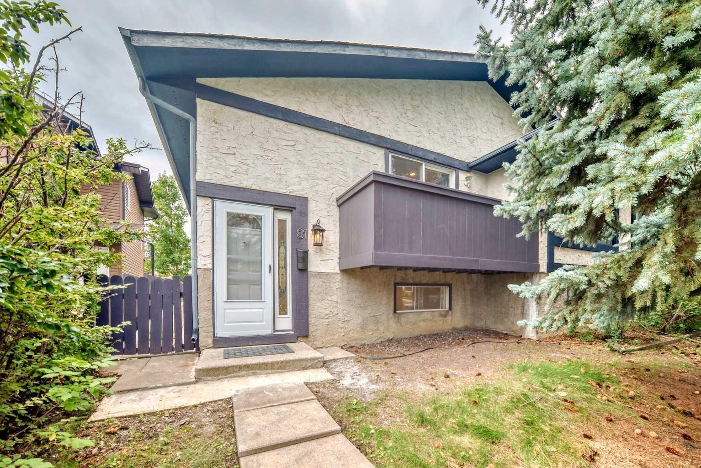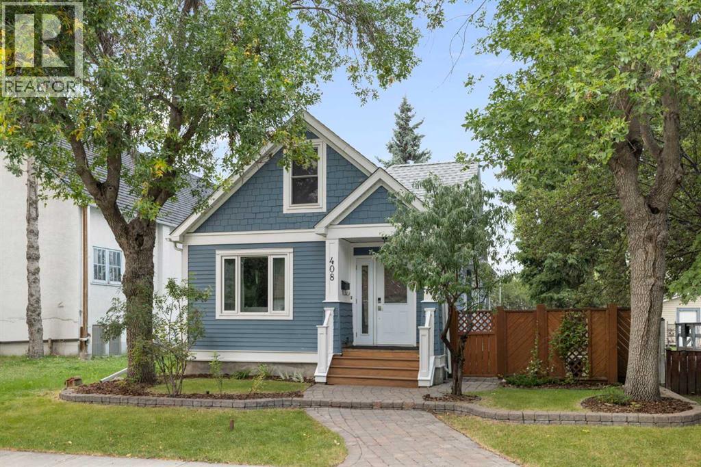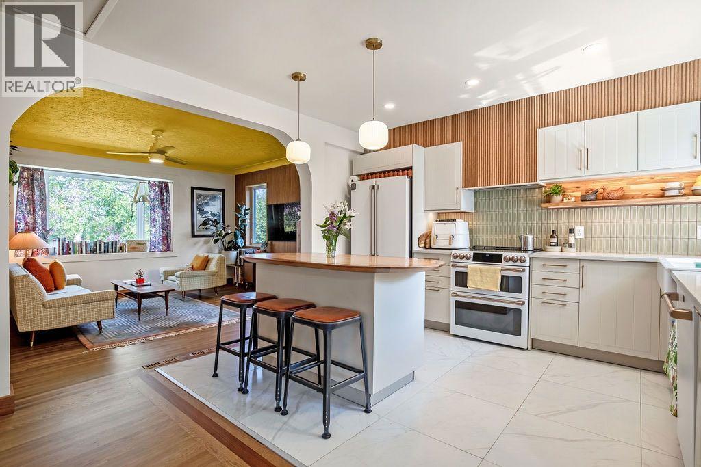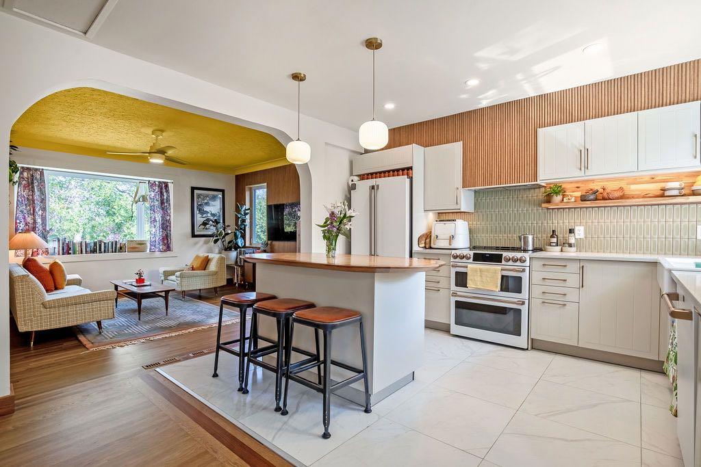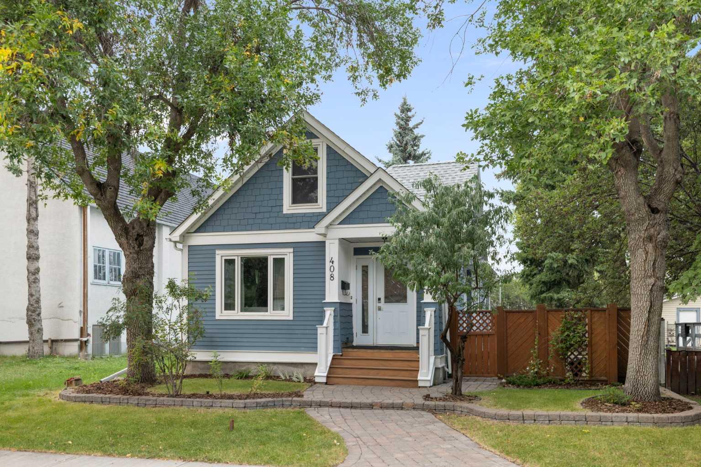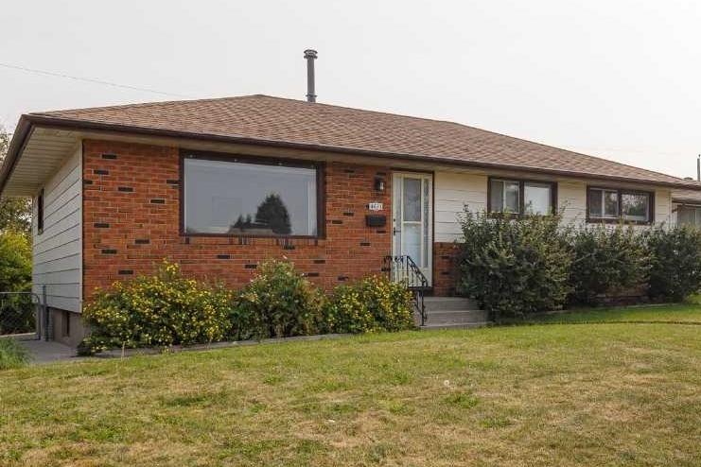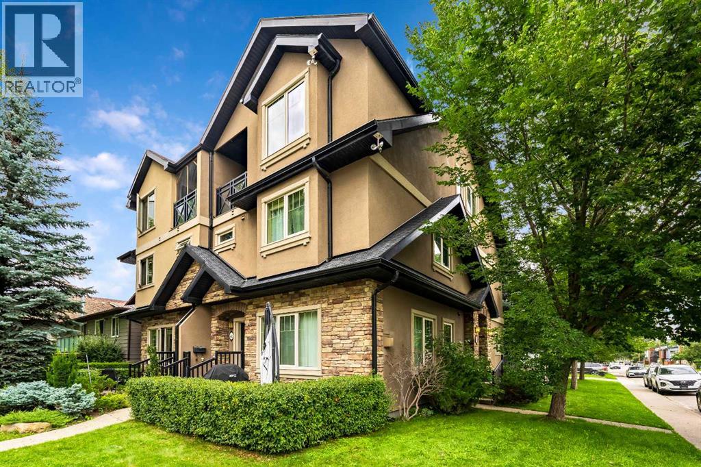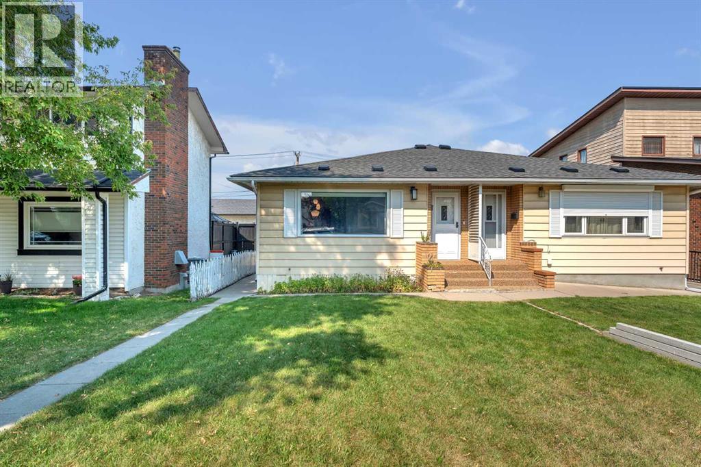- Houseful
- AB
- Calgary
- Thorncliffe
- 4 Street Ne Unit 6216
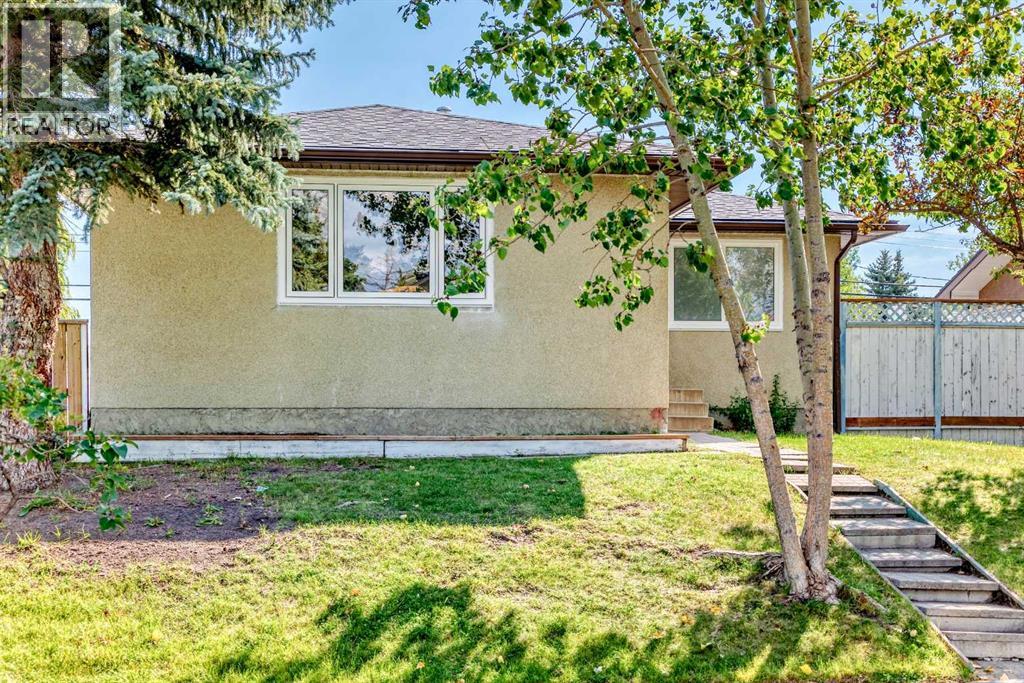
Highlights
Description
- Home value ($/Sqft)$607/Sqft
- Time on Houseful12 days
- Property typeSingle family
- StyleBungalow
- Neighbourhood
- Median school Score
- Lot size5,005 Sqft
- Year built1970
- Garage spaces1
- Mortgage payment
Beautifully renovated bungalow in the desirable community of Thorncliffe! The main floor has been fully updated with all-new windows, a bright and stylish kitchen featuring brand-new appliances, upgraded cabinets, countertops, and flooring. Every detail has been refreshed to create a warm and welcoming space.The separate entrance to the fully developed basement offers exceptional flexibility—ideal for extended family or the potential to generate rental income. Outside, the large backyard with a spacious deck and firepit provides the perfect setting for entertaining or quiet evenings at home, complemented by a single detached garage.Conveniently located near schools, parks, shopping, and major routes, this property combines timeless charm with thoughtful upgrades—an opportunity you won’t want to miss. (id:63267)
Home overview
- Cooling None
- Heat source Natural gas
- Heat type Forced air
- # total stories 1
- Fencing Fence
- # garage spaces 1
- # parking spaces 1
- Has garage (y/n) Yes
- # full baths 2
- # total bathrooms 2.0
- # of above grade bedrooms 4
- Flooring Tile, vinyl plank
- Subdivision Thorncliffe
- Directions 1446029
- Lot dimensions 465
- Lot size (acres) 0.114899926
- Building size 1037
- Listing # A2249490
- Property sub type Single family residence
- Status Active
- Other 0.838m X 0.939m
Level: Basement - Laundry 2.667m X 2.286m
Level: Basement - Other 0.89m X 1.244m
Level: Basement - Bathroom (# of pieces - 3) 1.753m X 2.338m
Level: Basement - Family room 4.471m X 6.12m
Level: Basement - Bedroom 2.539m X 3.429m
Level: Basement - Office 2.819m X 2.719m
Level: Basement - Recreational room / games room 4.673m X 2.643m
Level: Basement - Other 1.067m X 2.033m
Level: Main - Primary bedroom 3.633m X 3.024m
Level: Main - Other 3.124m X 1.091m
Level: Main - Living room 5.867m X 3.682m
Level: Main - Bedroom 2.49m X 3.024m
Level: Main - Eat in kitchen 5.767m X 2.414m
Level: Main - Bedroom 2.438m X 4.039m
Level: Main - Bathroom (# of pieces - 4) 2.591m X 1.5m
Level: Main
- Listing source url Https://www.realtor.ca/real-estate/28770631/6216-4-street-ne-calgary-thorncliffe
- Listing type identifier Idx

$-1,680
/ Month

