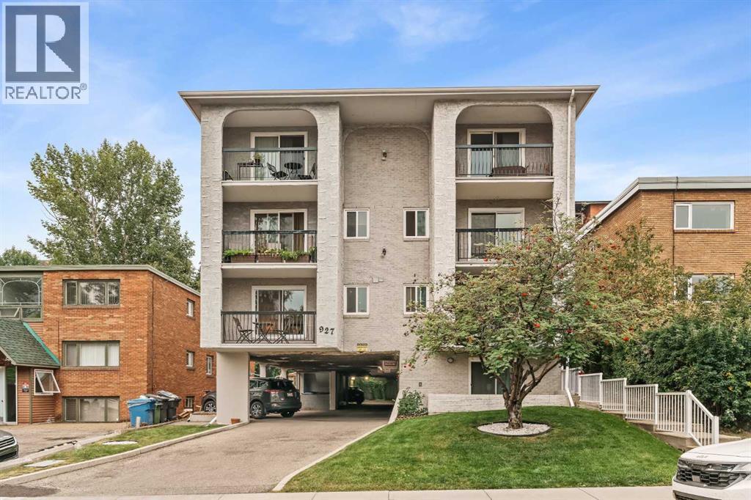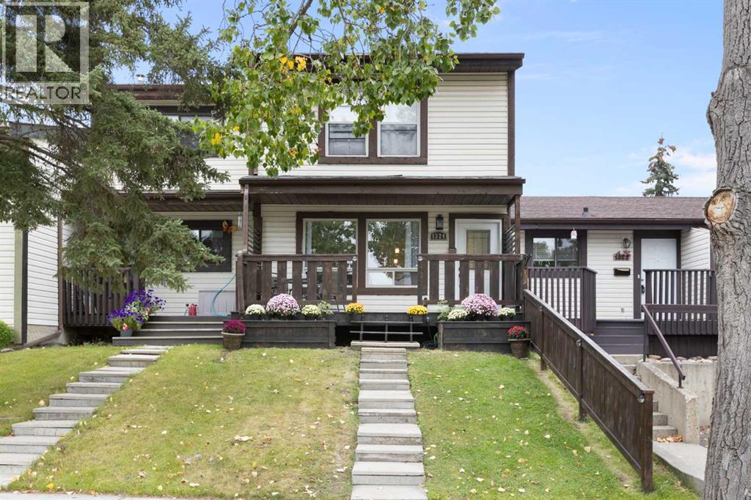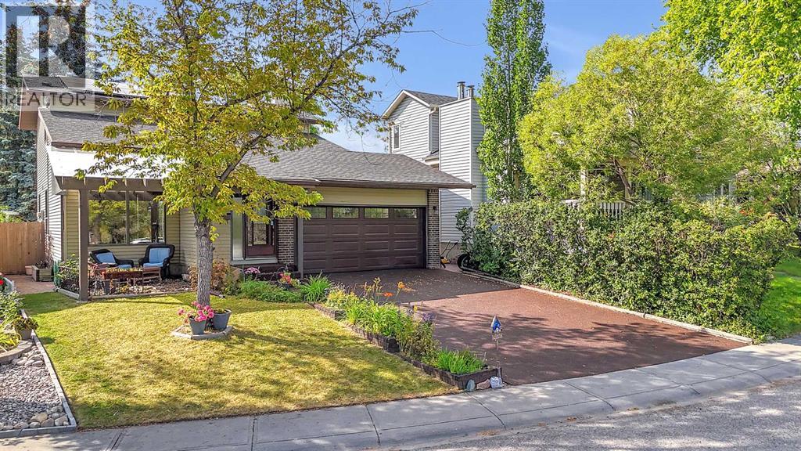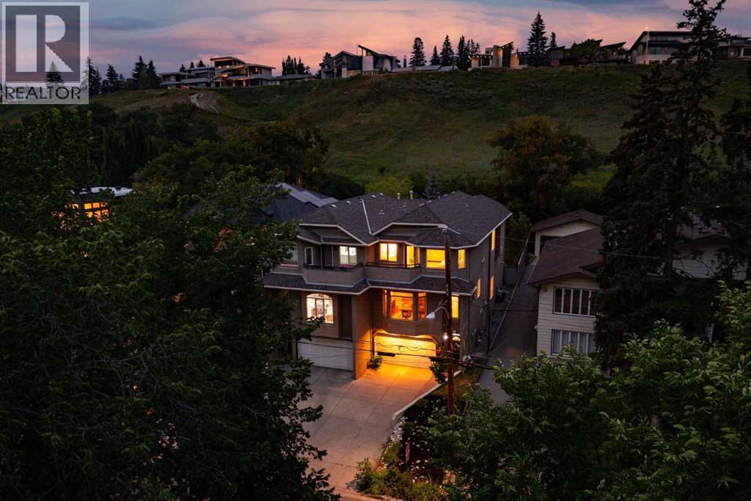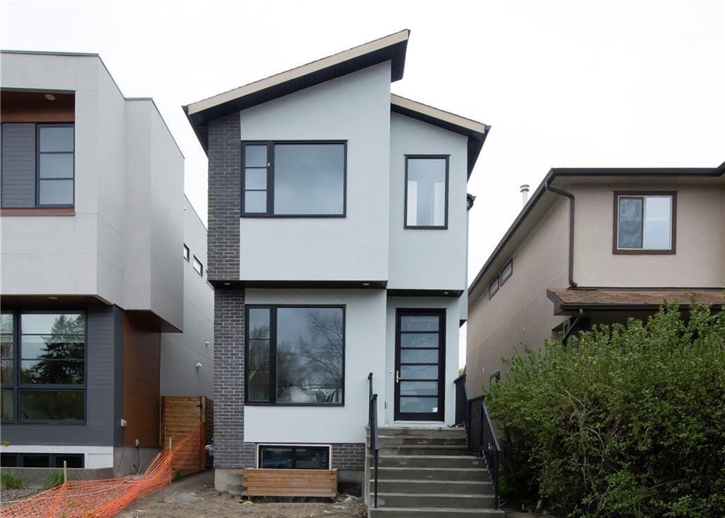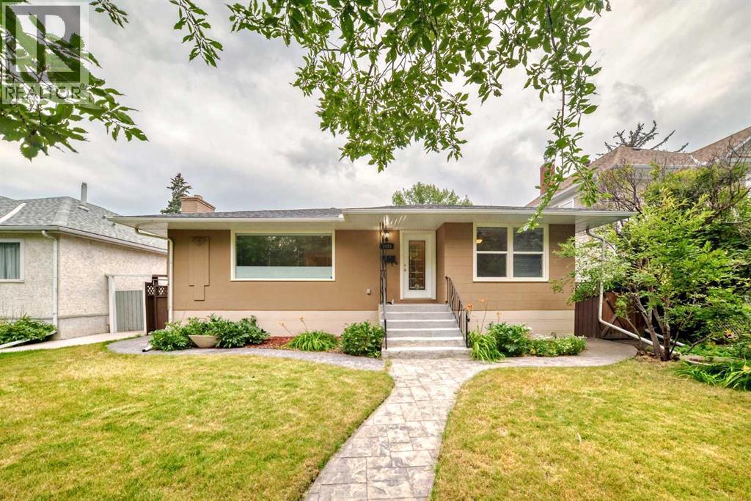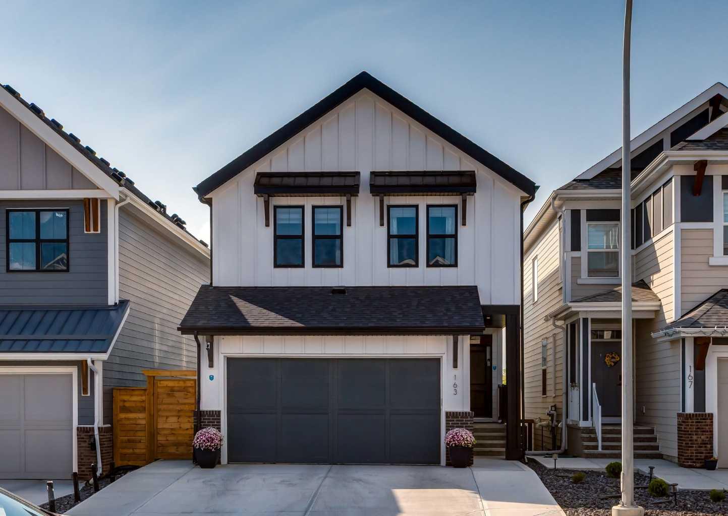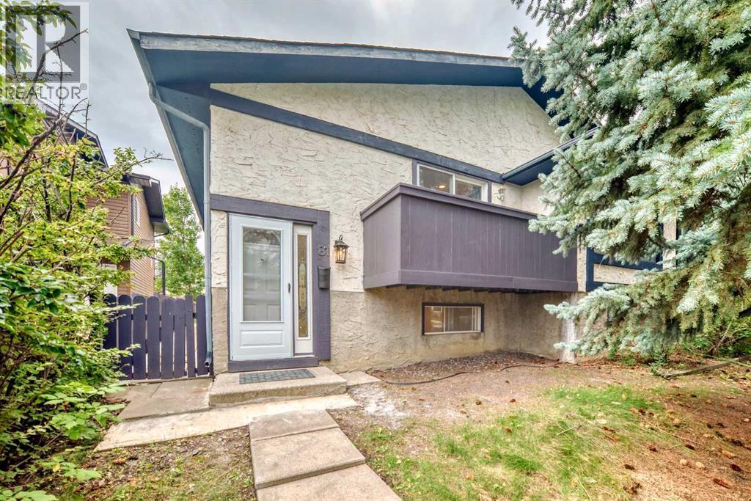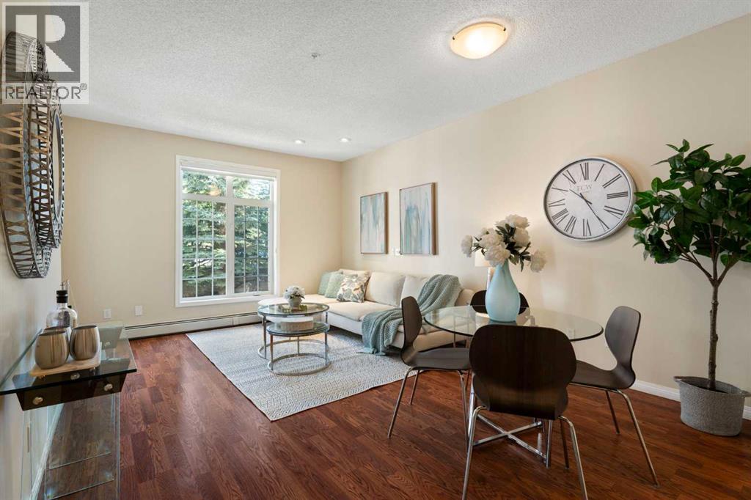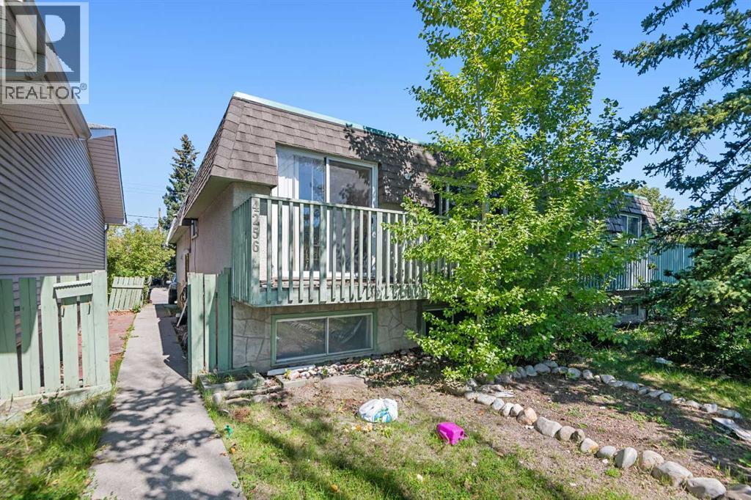
Highlights
Description
- Home value ($/Sqft)$575/Sqft
- Time on Houseful8 days
- Property typeSingle family
- StyleBi-level
- Neighbourhood
- Median school Score
- Year built1971
- Mortgage payment
Welcome to the desirable community of Varsity, just a short three-minute walk to Market Mall. This bi-level duplex is the perfect opportunity for investors, featuring a legal basement suite and a strong rental history. Upstairs offers three bedrooms and one full bathroom, while the lower level includes another three bedrooms and one full bathroom, currently rented and generating $3,500 per month in rental income.The home includes bright living and dining spaces, a large recreation room in the basement, a versatile storage room that can double as a den or office, and a spacious front deck to enjoy. Recent updates include a renovated basement and a newer roof (2014).With a prime location near the University of Calgary, Foothills Hospital, LRT, Sir Winston Churchill High School, and just steps from Market Mall, this property checks all the boxes for a revenue property or future value growth. Best access is from the south end of Voyageur Drive through the back lane. (id:63267)
Home overview
- Cooling None
- Heat type Forced air
- Construction materials Wood frame
- Fencing Fence
- # parking spaces 2
- # full baths 2
- # total bathrooms 2.0
- # of above grade bedrooms 6
- Flooring Ceramic tile, laminate, tile, vinyl plank
- Subdivision Varsity
- Lot dimensions 2217
- Lot size (acres) 0.052091166
- Building size 982
- Listing # A2250979
- Property sub type Single family residence
- Status Active
- Bedroom 3.758m X 2.92m
Level: Basement - Furnace 2.615m X 2.463m
Level: Basement - Bedroom 3.557m X 3.024m
Level: Basement - Bedroom 4.014m X 2.49m
Level: Basement - Kitchen 4.749m X 2.463m
Level: Lower - Family room 3.557m X 2.795m
Level: Lower - Bathroom (# of pieces - 4) 2.515m X 2.31m
Level: Lower - Laundry 1.295m X 1.195m
Level: Main - Dining room 3.2m X 2.719m
Level: Main - Kitchen 3.225m X 2.719m
Level: Main - Bathroom (# of pieces - 3) 2.591m X 2.033m
Level: Main - Bedroom 3.481m X 2.566m
Level: Main - Living room 3.633m X 3.453m
Level: Main - Primary bedroom 3.786m X 3.149m
Level: Main - Bedroom 3.633m X 2.566m
Level: Main
- Listing source url Https://www.realtor.ca/real-estate/28784474/4256-40-avenue-nw-calgary-varsity
- Listing type identifier Idx

$-1,507
/ Month

