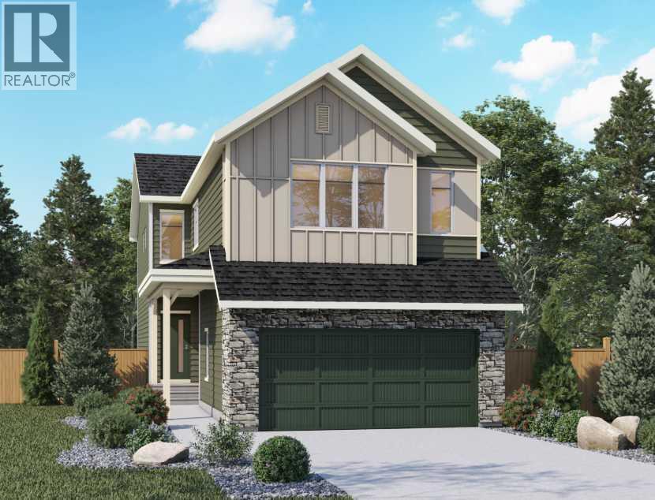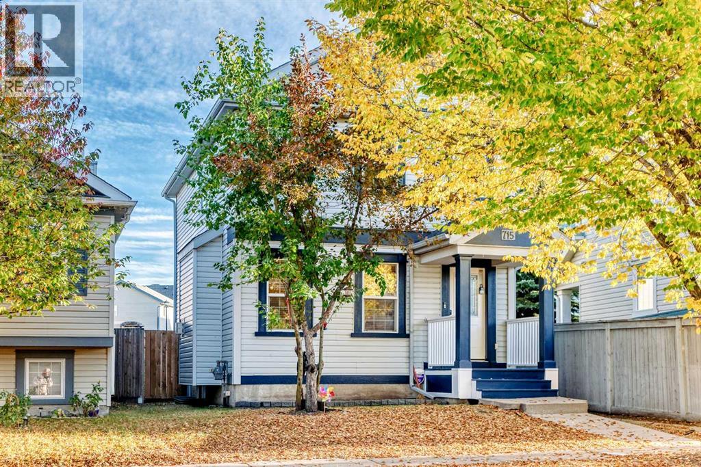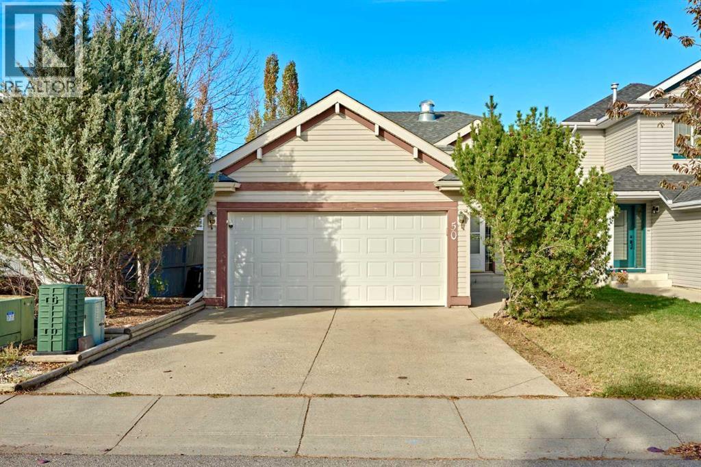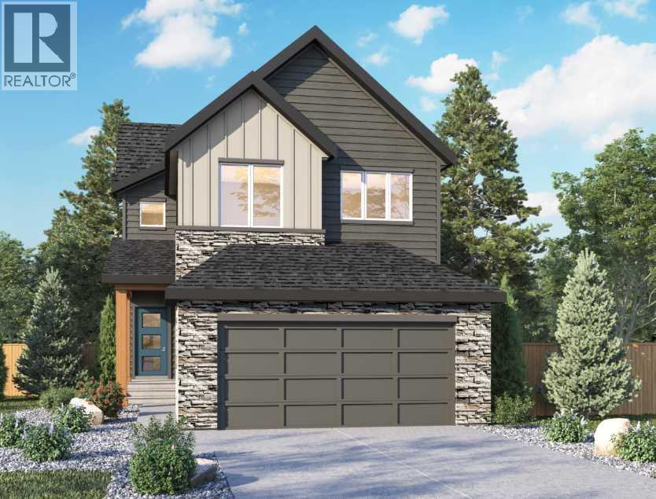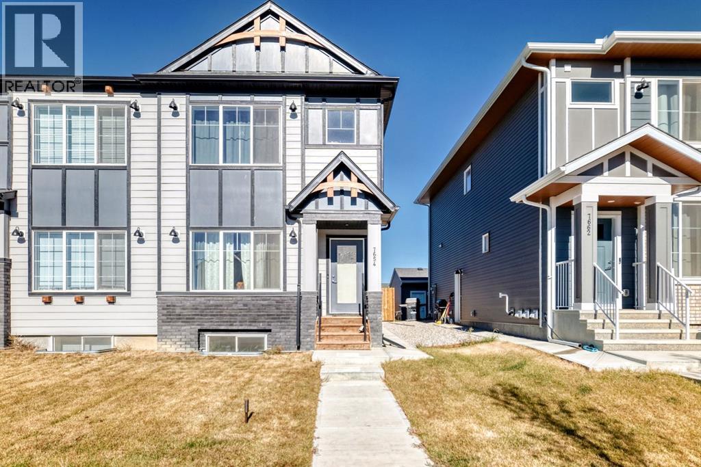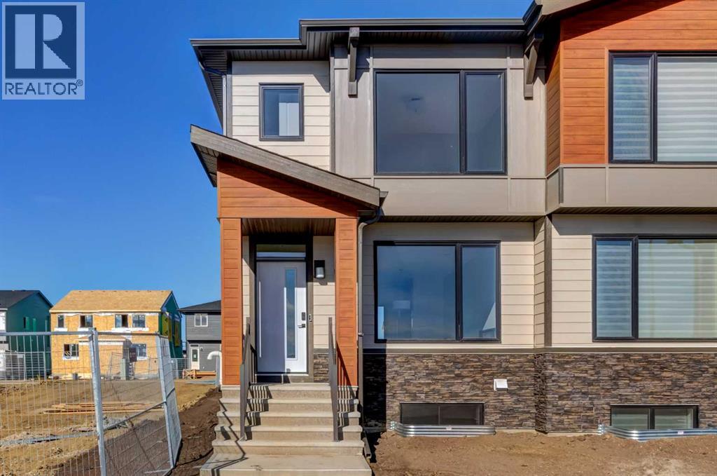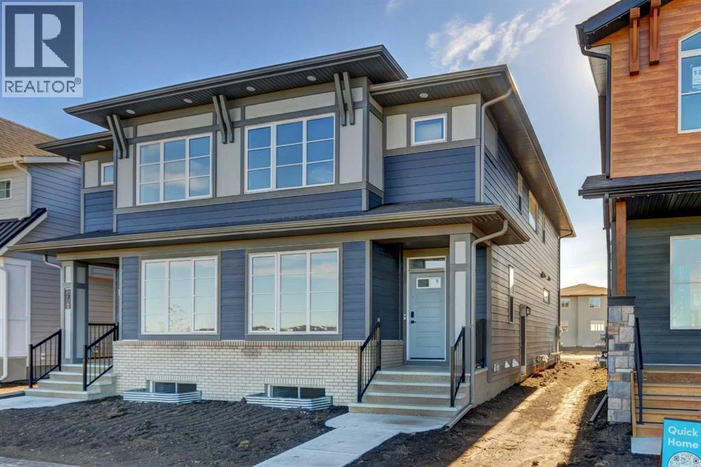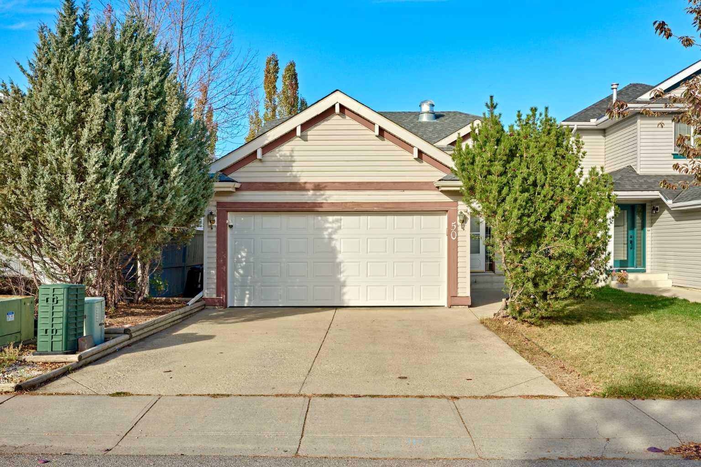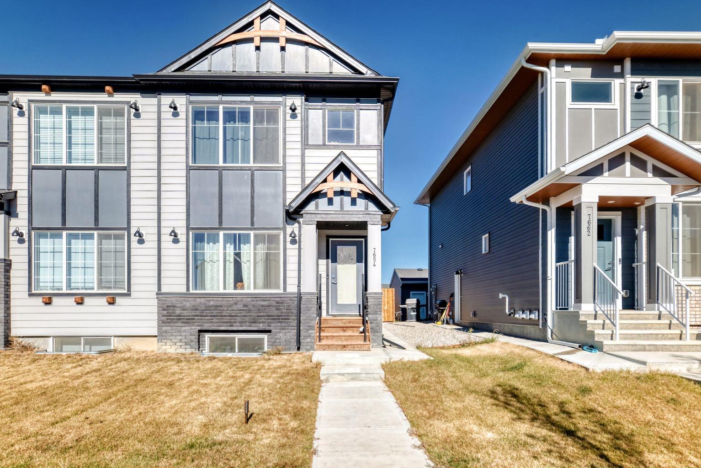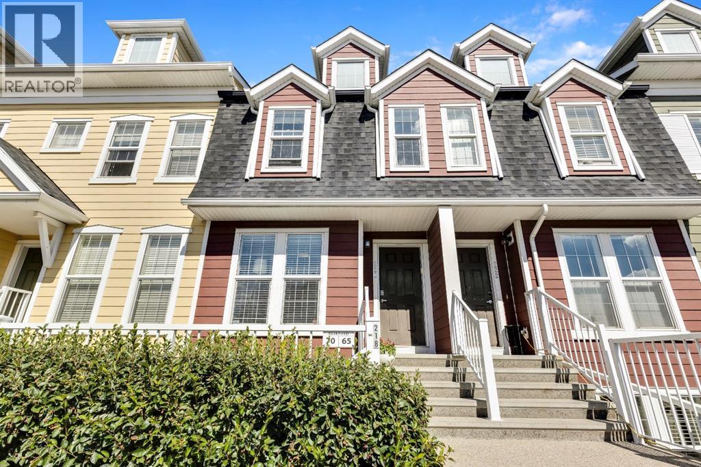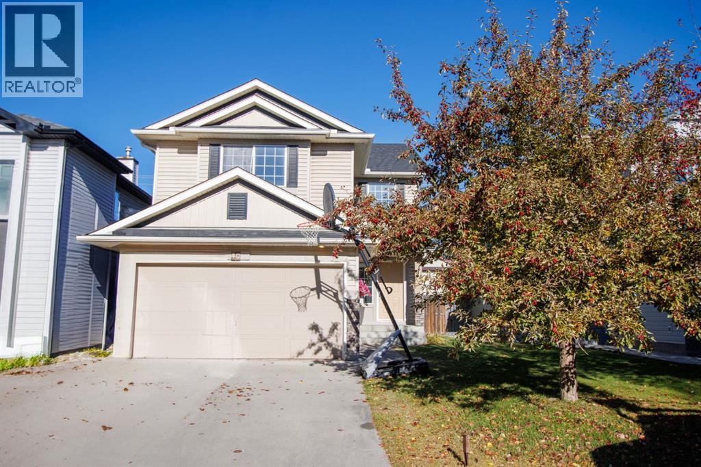
Highlights
Description
- Home value ($/Sqft)$336/Sqft
- Time on Housefulnew 3 hours
- Property typeSingle family
- Neighbourhood
- Median school Score
- Lot size371 Sqft
- Year built2002
- Garage spaces2
- Mortgage payment
Welcome to this beautifully renovated home in the desirable lake community of Chaparral.This charming property features four bedrooms, three bathrooms, and a fully developed basement, offering plenty of space for the whole family. The kitchen has been completely redone with new countertops, cabinetry, and flooring, complemented by fresh trim and modern finishes throughout.Ideally located just a few blocks from two schools, this home also provides lake access and is only minutes from two major shopping districts. Commuting is a breeze with easy access to Stoney Trail and Macleod Trail, and the YMCA recreation facility is just a short drive away.This move-in-ready home combines modern style with an unbeatable location—perfect for families or anyone looking to enjoy the best of Chaparral living. (id:63267)
Home overview
- Cooling Central air conditioning
- Heat source Natural gas
- Heat type Forced air
- # total stories 2
- Construction materials Poured concrete, wood frame
- Fencing Fence
- # garage spaces 2
- # parking spaces 4
- Has garage (y/n) Yes
- # full baths 3
- # half baths 1
- # total bathrooms 4.0
- # of above grade bedrooms 4
- Flooring Carpeted, laminate, tile
- Has fireplace (y/n) Yes
- Community features Lake privileges
- Subdivision Chaparral
- Lot desc Garden area
- Lot dimensions 34.47
- Lot size (acres) 0.008517421
- Building size 1921
- Listing # A2266225
- Property sub type Single family residence
- Status Active
- Family room 5.157m X 4.167m
Level: 2nd - Primary bedroom 4.039m X 4.139m
Level: 2nd - Bathroom (# of pieces - 4) 1.524m X 2.262m
Level: 2nd - Bedroom 3.072m X 3.024m
Level: 2nd - Bedroom 3.81m X 4.139m
Level: 2nd - Bathroom (# of pieces - 4) 2.463m X 2.92m
Level: 2nd - Furnace 2.338m X 4.548m
Level: Basement - Bathroom (# of pieces - 3) 2.387m X 1.5m
Level: Basement - Recreational room / games room 4.09m X 4.292m
Level: Basement - Study 2.387m X 4.801m
Level: Basement - Bedroom 2.996m X 4.444m
Level: Basement - Bathroom (# of pieces - 2) 1.472m X 1.396m
Level: Main - Foyer 57.936m X 2.057m
Level: Main - Dining room 3.633m X 2.134m
Level: Main - Breakfast room 1.448m X 2.262m
Level: Main - Kitchen 3.606m X 4.139m
Level: Main - Living room 3.938m X 7.239m
Level: Main
- Listing source url Https://www.realtor.ca/real-estate/29019784/40-chapalina-crescent-se-calgary-chaparral
- Listing type identifier Idx

$-1,720
/ Month

