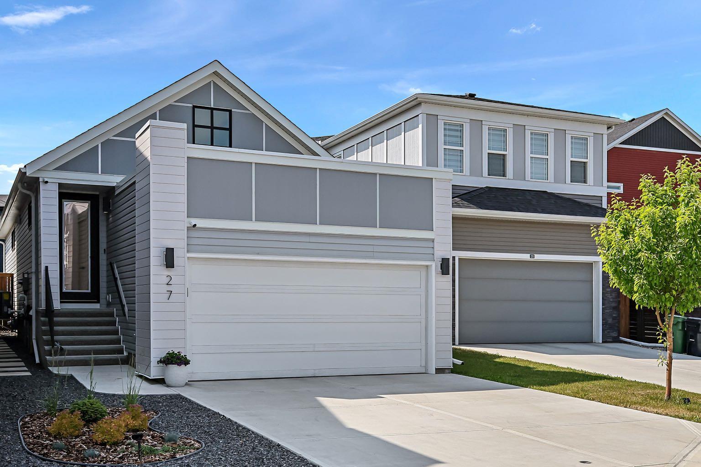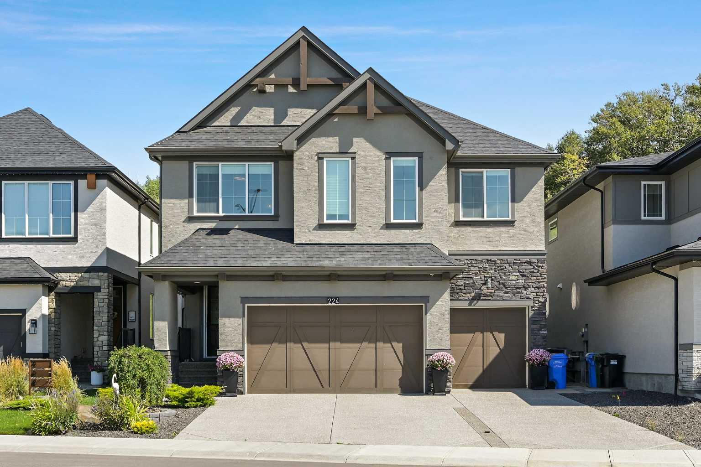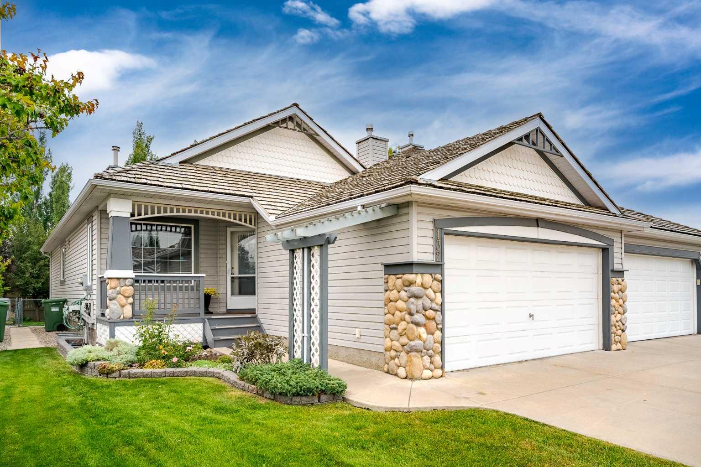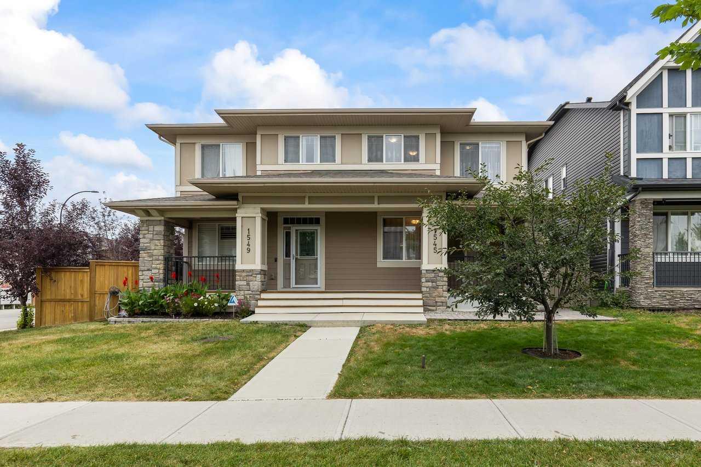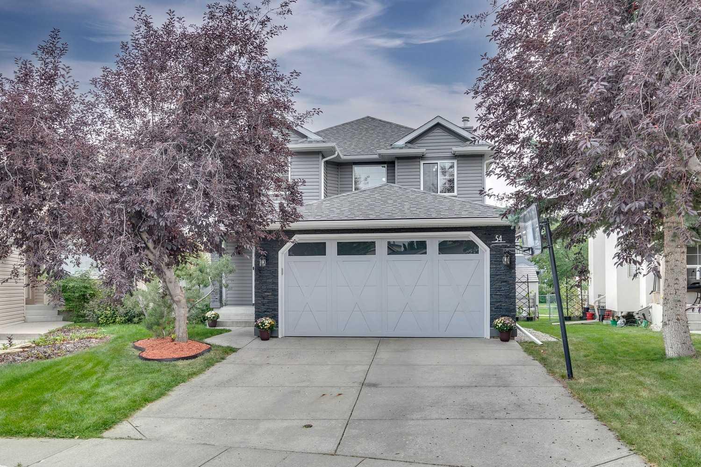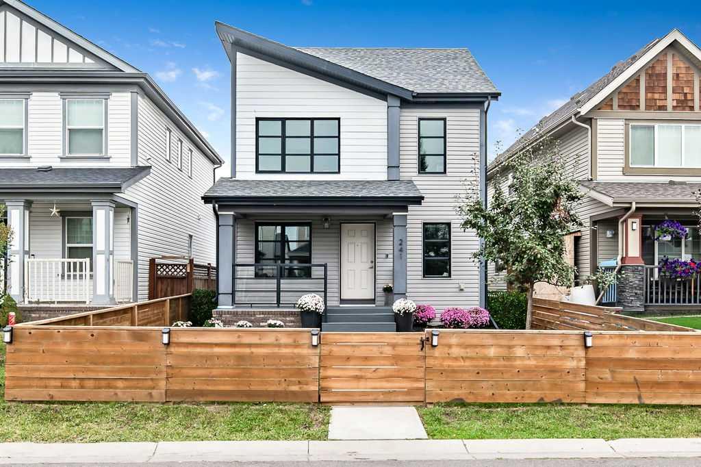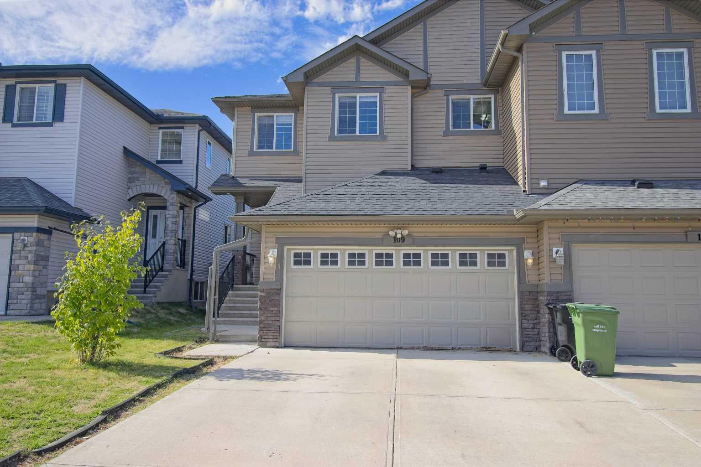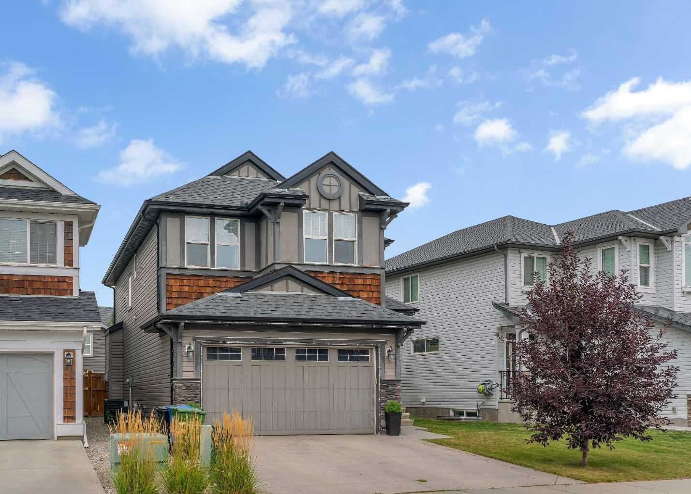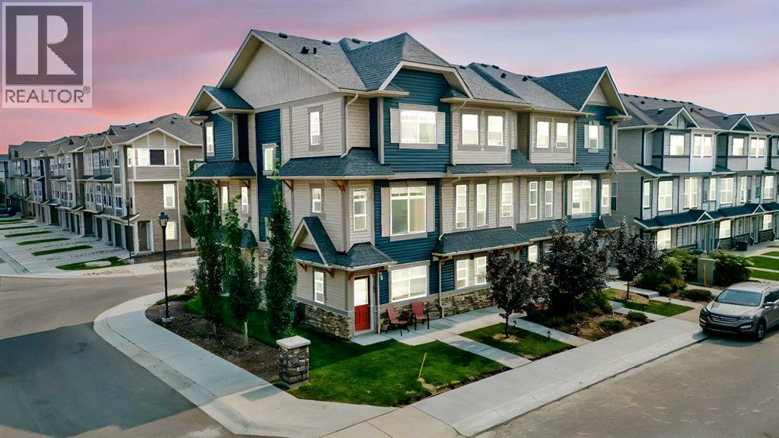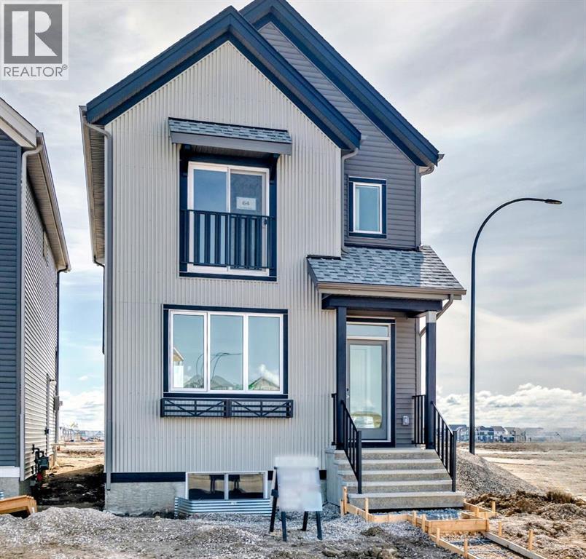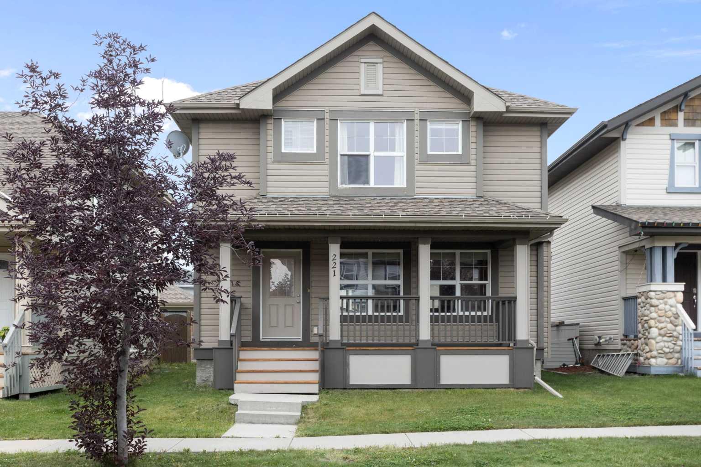- Houseful
- AB
- Calgary
- McKenzie Towne
- 19 Copperhead Gdns SE
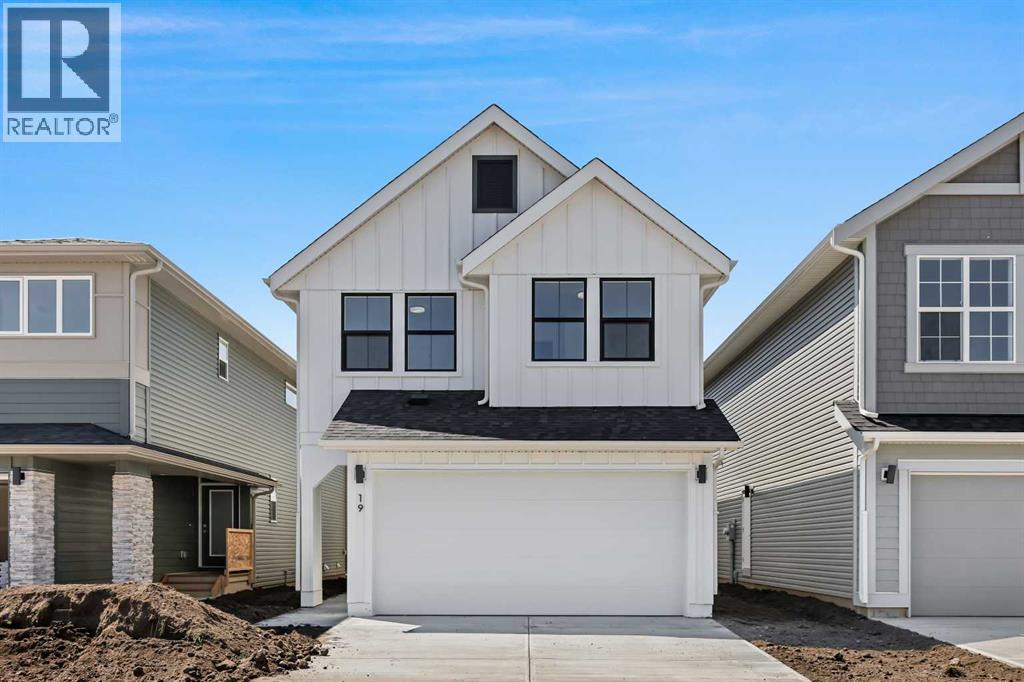
Highlights
Description
- Home value ($/Sqft)$327/Sqft
- Time on Houseful29 days
- Property typeSingle family
- Neighbourhood
- Median school Score
- Lot size3,251 Sqft
- Year built2024
- Garage spaces2
- Mortgage payment
Stunning 3-Bedroom with an office Eastwood Model in Copperstone – Modern Living at Its Finest!Welcome to the Eastwood, a meticulously crafted 3-bedroom, 2.5-bathroom home nestled in the vibrant community of Copperstone at Copperfield, Calgary. This residence offers a harmonious blend of contemporary design and functional living spaces, perfect for families seeking comfort and style.Key Features:Spacious Layout: The Eastwood boasts an expansive open-concept main floor with 9-ft ceilings, creating an airy and inviting atmosphere.Luxurious Primary Suite: Retreat to the primary bedroom, highlighted by vaulted ceilings, a generous walk-in closet, and a spa-like ensuite bathroom.Additional Bedrooms: Two well-appointed bedrooms provide ample space for family, guests, or a home office setup.Unfinished Basement: The 851 sq.ft. unfinished basement with 9-ft ceilings offers potential for customization, whether you envision a home theater, gym, or additional living quarters.Side Entry: A convenient side entry enhances accessibility and offers potential for a future 'legal basement suite', subject to municipal approvals.Community Highlights:Copperstone at Copperfield is a master-planned community known for its family-friendly environment and modern amenities. Residents enjoy proximity to parks, walking trails, schools, and shopping centers, ensuring a balanced lifestyle of relaxation and convenience. (id:55581)
Home overview
- Cooling None
- Heat type Forced air
- # total stories 2
- Construction materials Wood frame
- Fencing Partially fenced
- # garage spaces 2
- # parking spaces 4
- Has garage (y/n) Yes
- # full baths 2
- # half baths 1
- # total bathrooms 3.0
- # of above grade bedrooms 3
- Flooring Carpeted, tile, vinyl plank
- Has fireplace (y/n) Yes
- Subdivision Copperfield
- Directions 2181905
- Lot dimensions 302
- Lot size (acres) 0.074623175
- Building size 2169
- Listing # A2245160
- Property sub type Single family residence
- Status Active
- Bedroom 4.139m X 3.2m
Level: 2nd - Primary bedroom 4.52m X 3.81m
Level: 2nd - Laundry 1.957m X 1.701m
Level: 2nd - Bedroom 3.658m X 3.024m
Level: 2nd - Bonus room 5.41m X 3.353m
Level: 2nd - Bathroom (# of pieces - 5) 2.414m X 4.139m
Level: 2nd - Bathroom (# of pieces - 4) 2.819m X 1.524m
Level: 2nd - Other 2.033m X 3.301m
Level: 2nd - Foyer 4.42m X 1.676m
Level: Main - Great room 5.258m X 3.252m
Level: Main - Dining room 3.633m X 3.024m
Level: Main - Office 2.566m X 2.082m
Level: Main - Bathroom (# of pieces - 2) Level: Main
- Kitchen 4.267m X 3.024m
Level: Main
- Listing source url Https://www.realtor.ca/real-estate/28698242/19-copperhead-gardens-se-calgary-copperfield
- Listing type identifier Idx

$-1,893
/ Month

