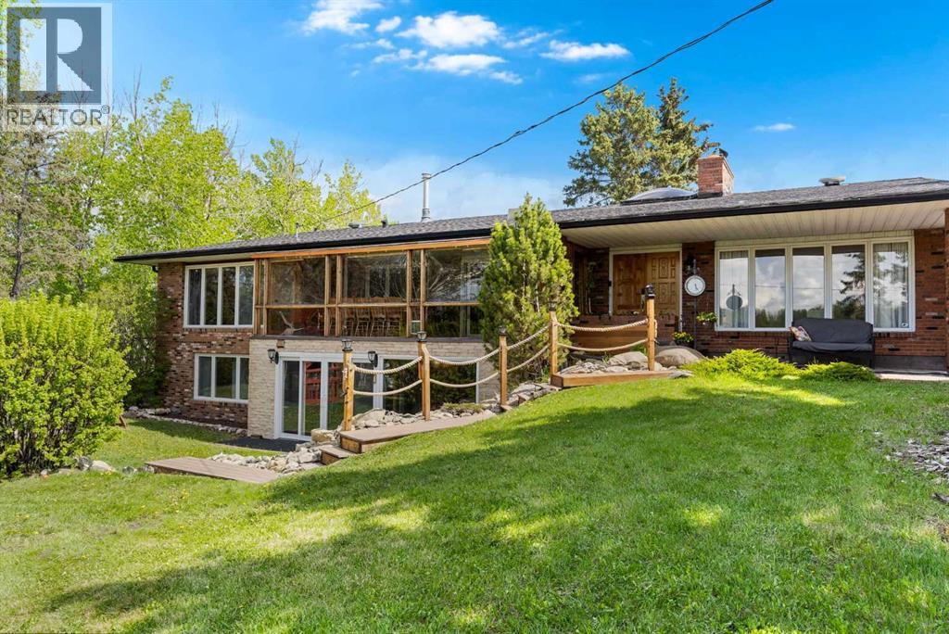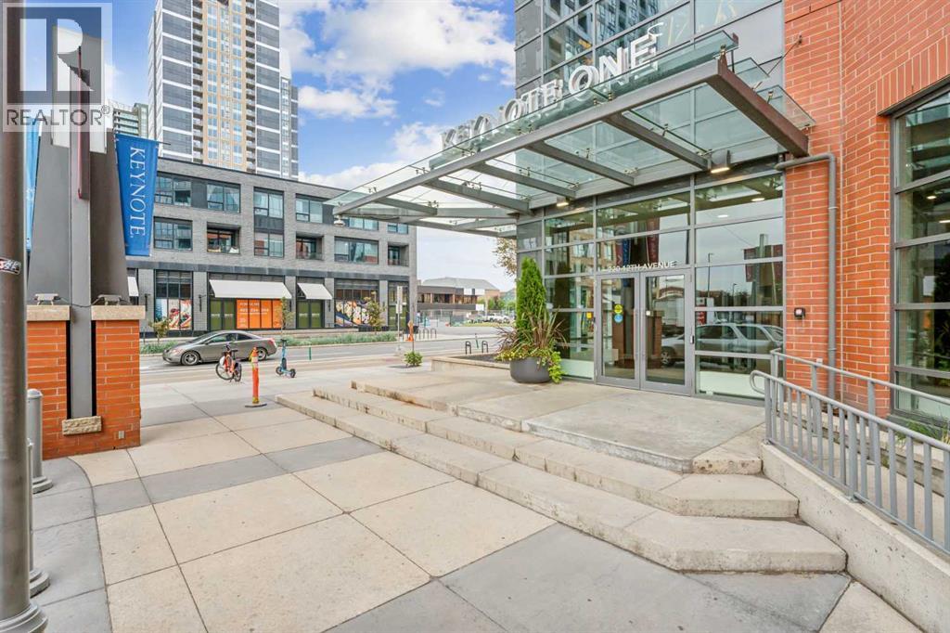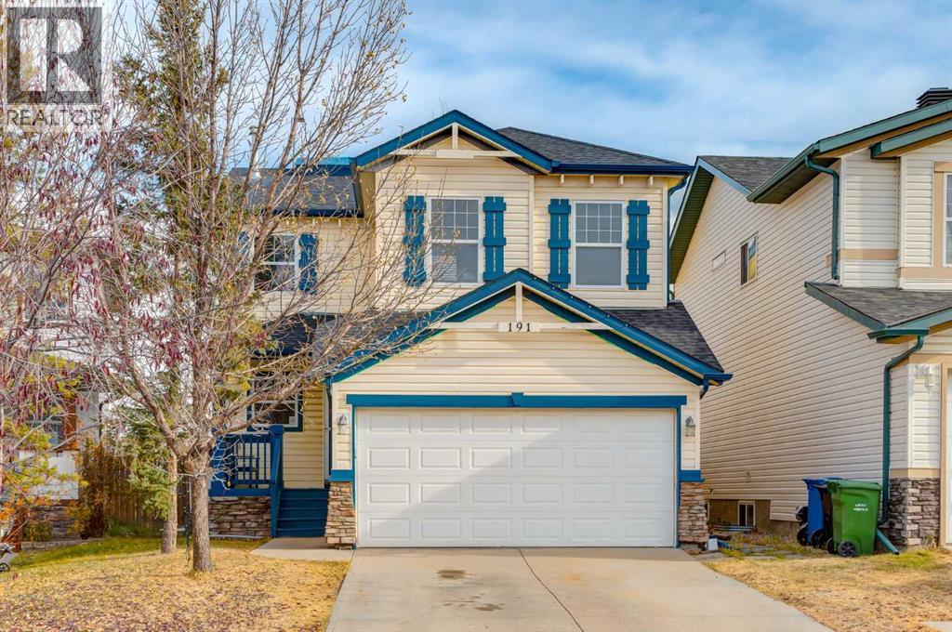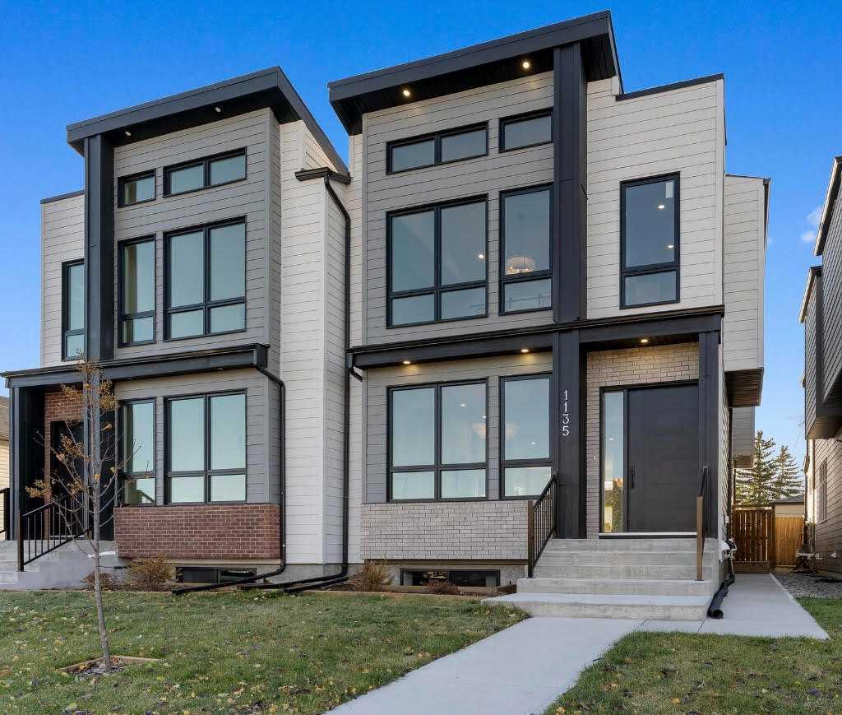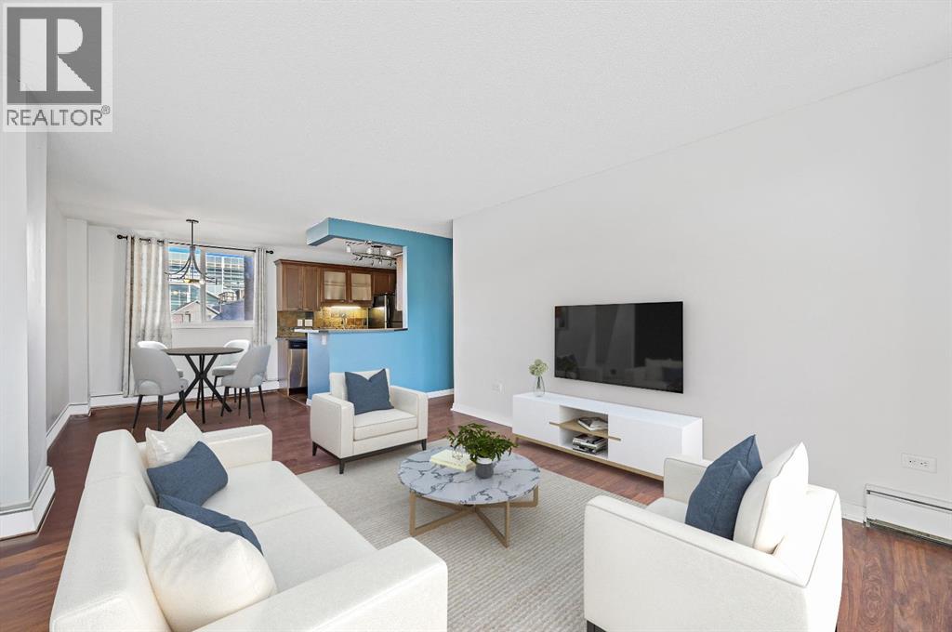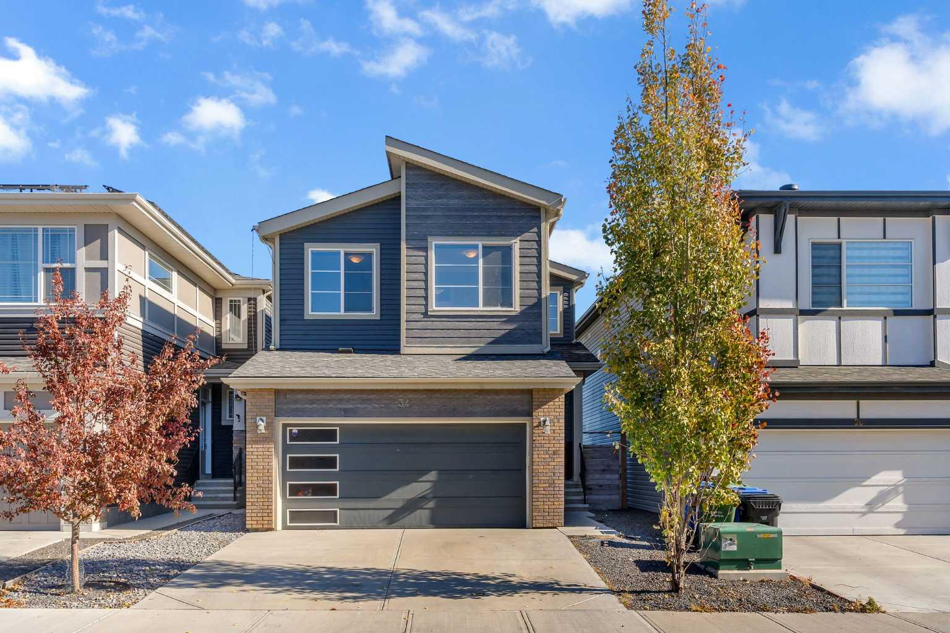- Houseful
- AB
- Calgary
- Livingston
- 40 Livingston Parade Ne Unit 215
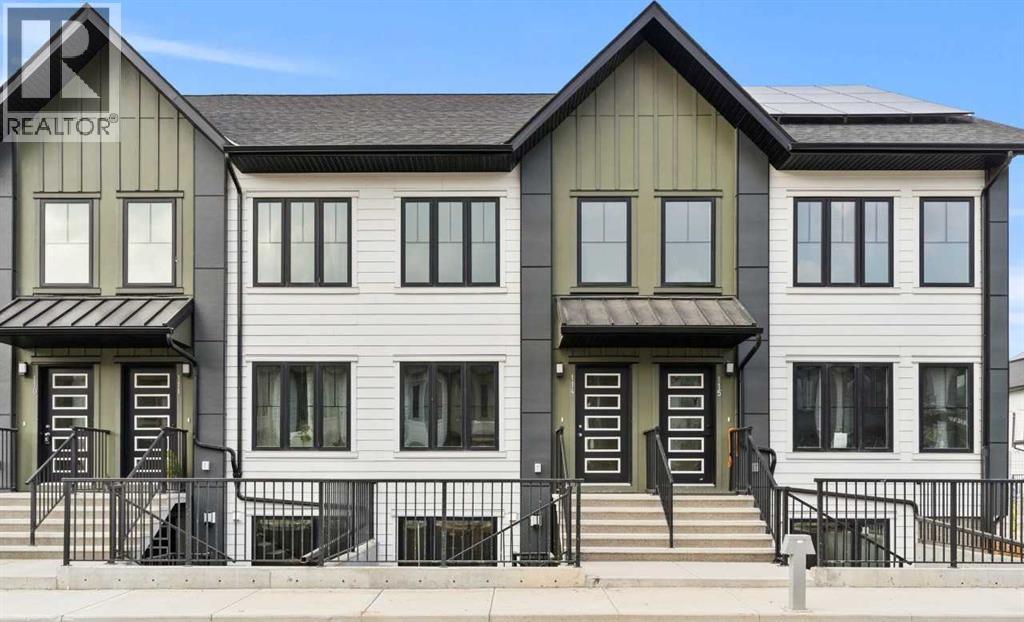
40 Livingston Parade Ne Unit 215
40 Livingston Parade Ne Unit 215
Highlights
Description
- Home value ($/Sqft)$291/Sqft
- Time on Houseful54 days
- Property typeSingle family
- Neighbourhood
- Median school Score
- Year built2026
- Mortgage payment
Welcome to the Empire II by Avalon Master Builder — a 1,430 sq ft., 3-bedroom, 2.5-bath townhome that blends modern style with exceptional energy efficiency. The open-concept main floor features a spacious kitchen island, sleek White Ice quartz countertops, and a 6-piece Whirlpool appliance package, with durable luxury vinyl plank flooring throughout. Upstairs, you’ll find three generous bedrooms, including a primary bedroom with a walk-in closet and ensuite, plus convenient upper-floor laundry. A smart under-stair storage cubby adds extra functionality. Enjoy your south-facing, fully fenced backyard—perfect for kids, pets, or entertaining—complete with BBQ gas line, landscaping, and irrigation. Built to exceed 2030 building code standards, this EnerGuide-certified home includes superior insulation, triple-pane windows, and advanced construction techniques to keep utility costs low and comfort high. Every detail is designed for today’s lifestyle and tomorrow’s sustainability. Photos are representative. (id:63267)
Home overview
- Cooling Central air conditioning
- Heat source Natural gas
- Heat type Forced air
- # total stories 2
- Construction materials Wood frame
- Fencing Not fenced
- # parking spaces 1
- # full baths 2
- # half baths 1
- # total bathrooms 3.0
- # of above grade bedrooms 3
- Flooring Carpeted, vinyl plank
- Community features Pets allowed with restrictions
- Subdivision Livingston
- Lot size (acres) 0.0
- Building size 1588
- Listing # A2255341
- Property sub type Single family residence
- Status Active
- Dining room 3.301m X 4.7m
Level: Main - Bathroom (# of pieces - 2) Level: Main
- Living room 5.639m X 4.42m
Level: Main - Bathroom (# of pieces - 4) Level: Upper
- Bathroom (# of pieces - 5) Level: Upper
- Primary bedroom 4.063m X 3.886m
Level: Upper - Bedroom 3.862m X 2.844m
Level: Upper - Bedroom 3.709m X 2.844m
Level: Upper
- Listing source url Https://www.realtor.ca/real-estate/28832843/215-40-livingston-parade-ne-calgary-livingston
- Listing type identifier Idx

$-923
/ Month






