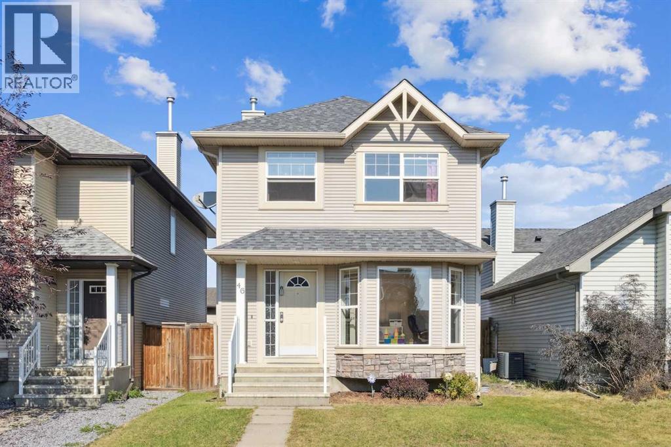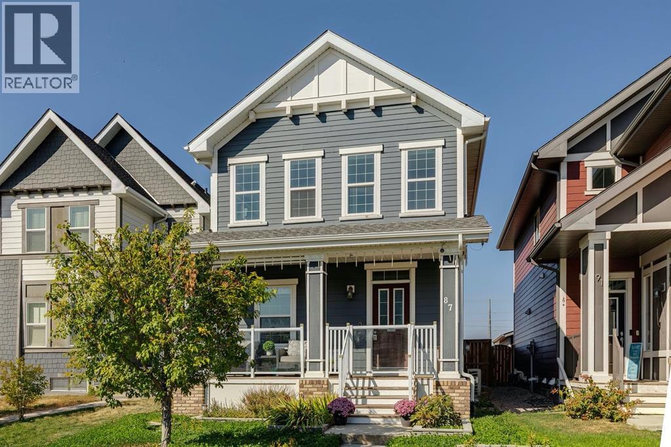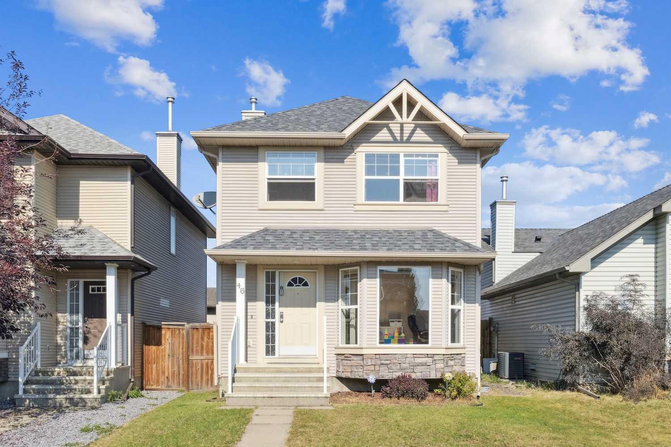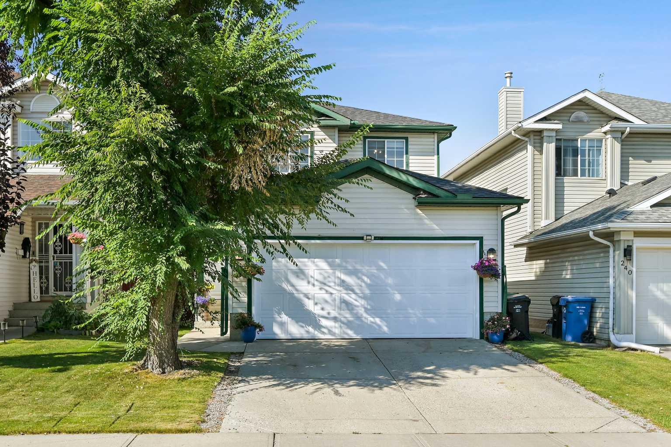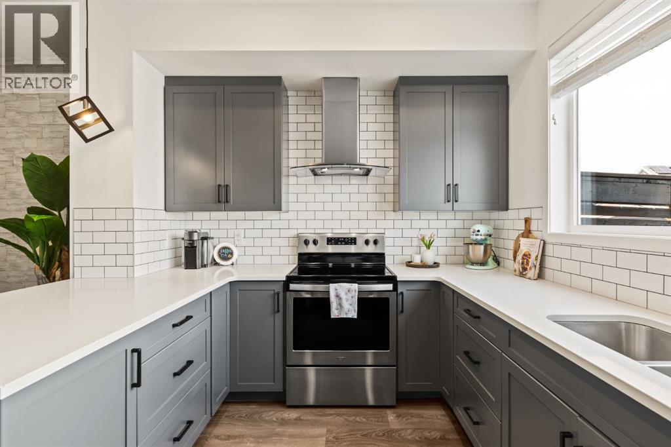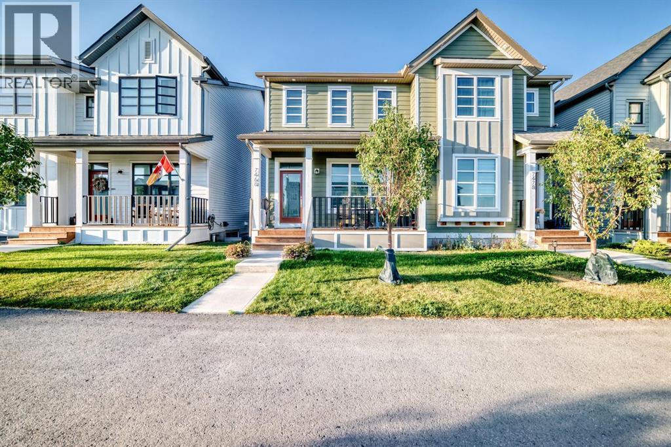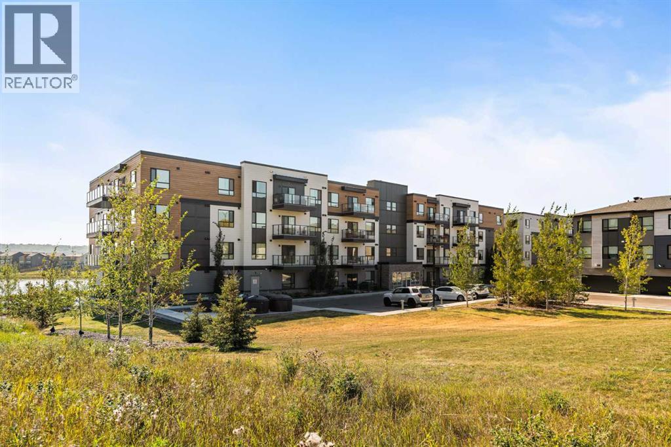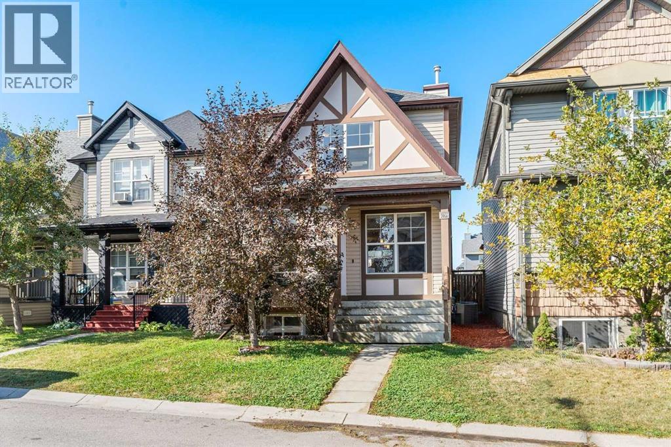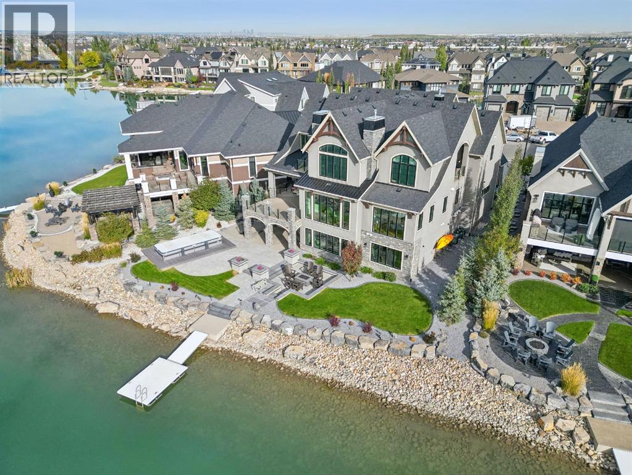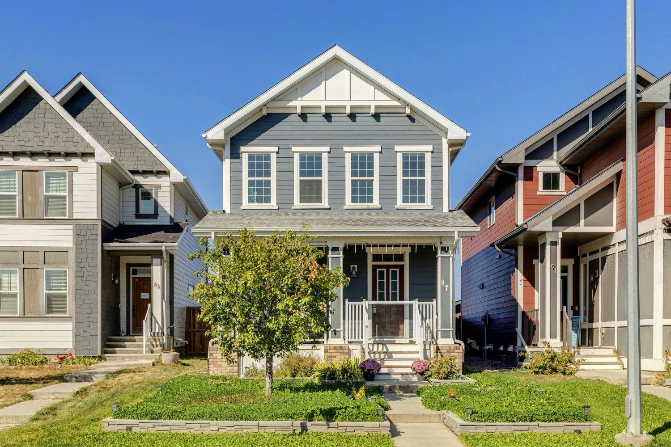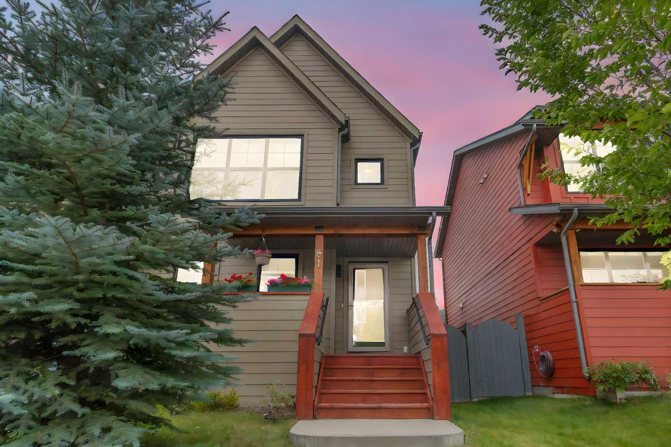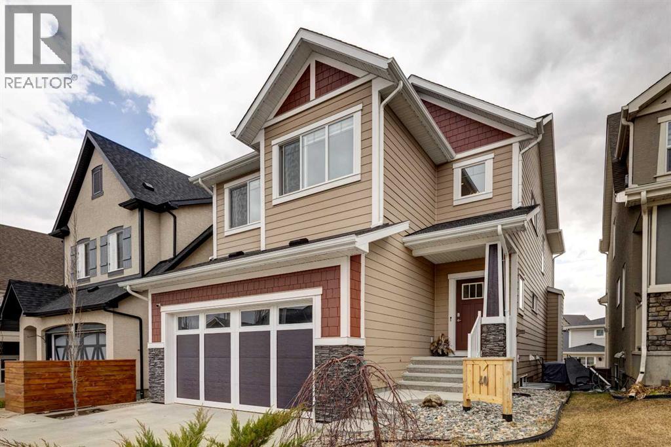
Highlights
Description
- Home value ($/Sqft)$458/Sqft
- Time on Housefulnew 1 hour
- Property typeSingle family
- Neighbourhood
- Median school Score
- Lot size4,015 Sqft
- Year built2017
- Garage spaces2
- Mortgage payment
Welcome to your dream home at 40 Masters Way, a stunning residence nestled in the heart of one of Calgary's most prestigious lake communities. This exquisite property offers a perfect blend of luxury, comfort and convenience, a mere 100 yards away from exclusive lake access and the Mahogany Lake Beach Club.. As you step inside this beautifully upgraded home, you'll find a spacious and inviting atmosphere with plenty of natural light. The home features six well-appointed bedrooms, four on the upper level and then an additional two bedrooms on the garden/walkout level of the home. The walkout level easily functions as its own contained unit, with separated bedrooms, loads of natural light and its own entrance into the backyard. A versatile bonus/media/recreation room, and four modern, luxuriously fixtured bathrooms, providing ample space for family and guests alike. The heart of the home is the gourmet kitchen, equipped with top-of-the-line appliances. The built in wall oven and microwave are new, as is the dishwasher and induction cooktop. The stainless steel French door fridge features a craft ice making feature, perfect for entertaining. The home has also been freshly painted through the primary areas, making this home genuinely move in ready. The homes masterful architecture and open-plan design flows effortlessly into the living and dining areas, creating an ideal environment for social gatherings, thoughtfully designed family spaces or peaceful evenings. Additional luxurious upgrades include a tankless hot water system, ensuring endless hot water on demand, and gemstone outdoor lights to enhance the home's curb appeal, provide a warm welcome and save you from tumbling off the roof during the holidays!! The newer hot tub (a $17,000.00 decision last year), invites you to relax and unwind in style, offering a private spa experience in the comfort of your own backyard. Step outside to discover a meticulously landscaped green space and a serene outdoor living space, ideal for summer barbecues and alfresco dining. The close proximity to the lake allows for easy access to a range of water activities, making it a perfect spot for nature lovers and outdoor enthusiasts. At 40 Masters Way, every detail has been carefully considered to offer an unparalleled and aspirational living experience in one of Calgary's most sought-after neighbourhoods. Don't miss the opportunity to own this magnificent lake community residence. (id:63267)
Home overview
- Cooling Central air conditioning
- Heat source Natural gas
- Heat type Forced air
- Sewer/ septic Municipal sewage system
- # total stories 2
- Construction materials Wood frame
- Fencing Fence
- # garage spaces 2
- # parking spaces 4
- Has garage (y/n) Yes
- # full baths 3
- # half baths 1
- # total bathrooms 4.0
- # of above grade bedrooms 6
- Flooring Carpeted, hardwood, tile, vinyl plank
- Has fireplace (y/n) Yes
- Community features Lake privileges
- Subdivision Mahogany
- Directions 1446413
- Lot dimensions 373
- Lot size (acres) 0.092167035
- Building size 2400
- Listing # A2257783
- Property sub type Single family residence
- Status Active
- Bedroom 4.292m X 3.024m
Level: 2nd - Primary bedroom 4.039m X 3.734m
Level: 2nd - Bathroom (# of pieces - 5) 4.343m X 2.691m
Level: 2nd - Bedroom 3.072m X 2.996m
Level: 2nd - Other 2.362m X 1.881m
Level: 2nd - Bathroom (# of pieces - 4) 3.024m X 1.829m
Level: 2nd - Family room 4.319m X 3.758m
Level: 2nd - Bedroom 4.395m X 2.92m
Level: 2nd - Laundry 2.286m X 2.158m
Level: 2nd - Bedroom 3.886m X 3.024m
Level: Lower - Recreational room / games room 4.572m X 4.167m
Level: Lower - Bedroom 3.962m X 2.947m
Level: Lower - Kitchen 3.658m X 2.082m
Level: Lower - Bathroom (# of pieces - 4) 2.362m X 1.448m
Level: Lower - Dining room 3.734m X 3.709m
Level: Main - Bathroom (# of pieces - 2) 1.448m X 1.372m
Level: Main - Kitchen 4.167m X 3.709m
Level: Main - Office 3.176m X 3.176m
Level: Main - Living room 4.52m X 3.911m
Level: Main - Foyer 3.252m X 2.463m
Level: Main
- Listing source url Https://www.realtor.ca/real-estate/28882417/40-masters-way-se-calgary-mahogany
- Listing type identifier Idx

$-2,931
/ Month

