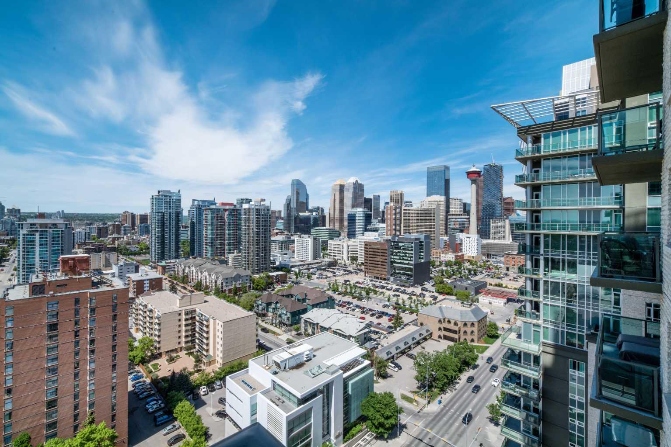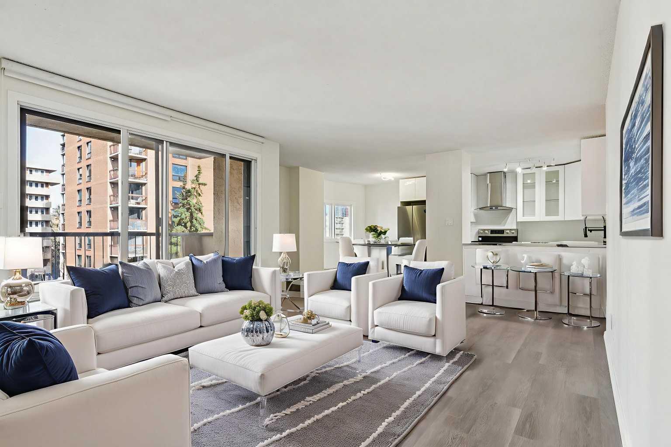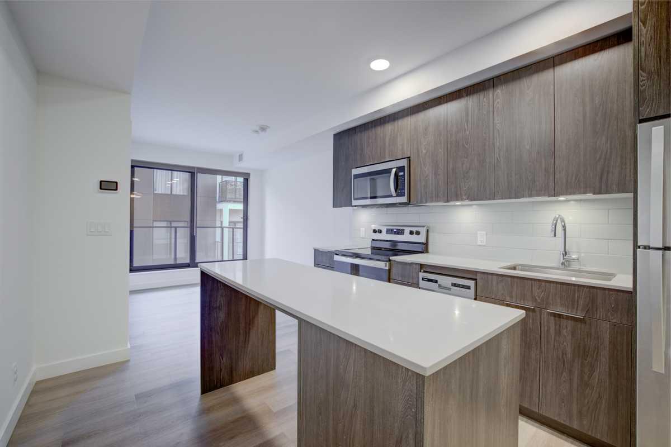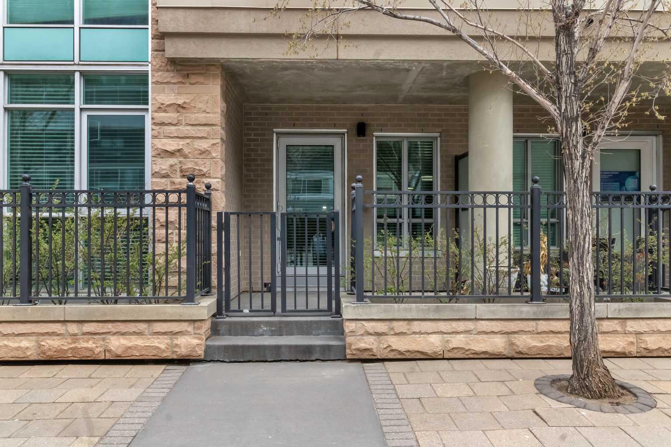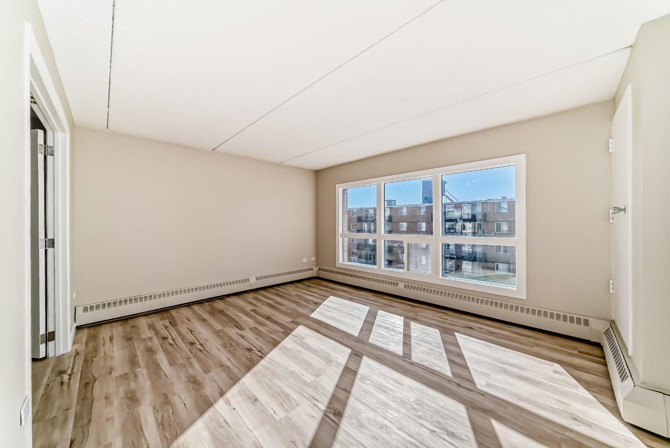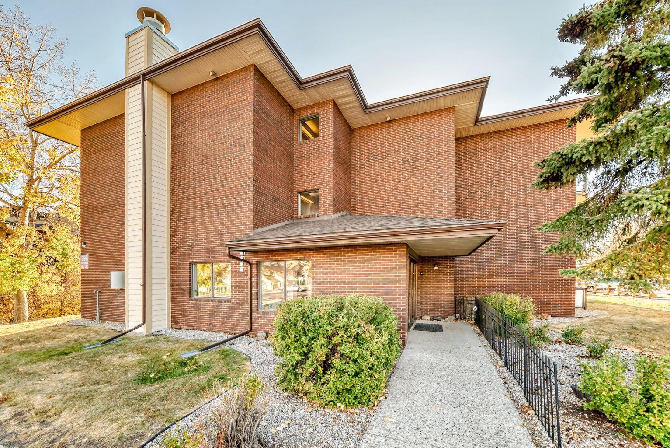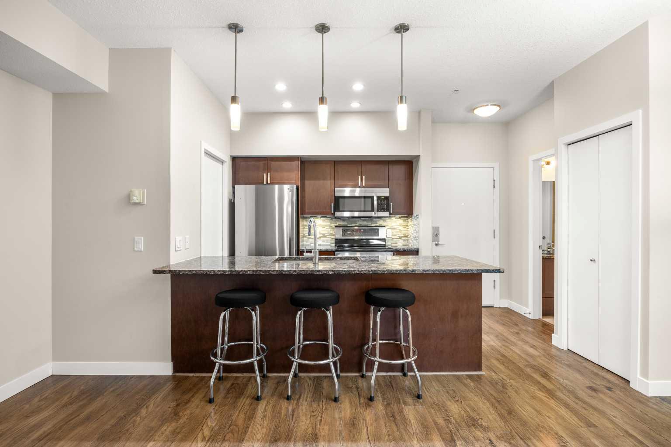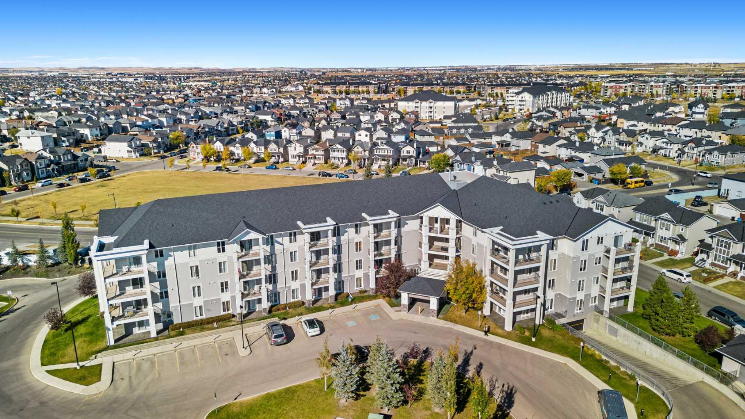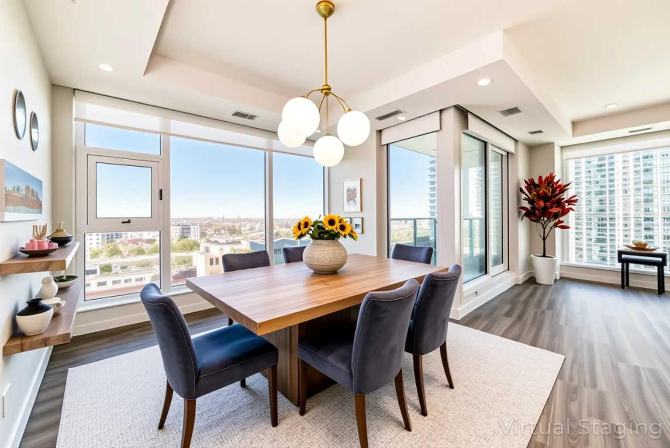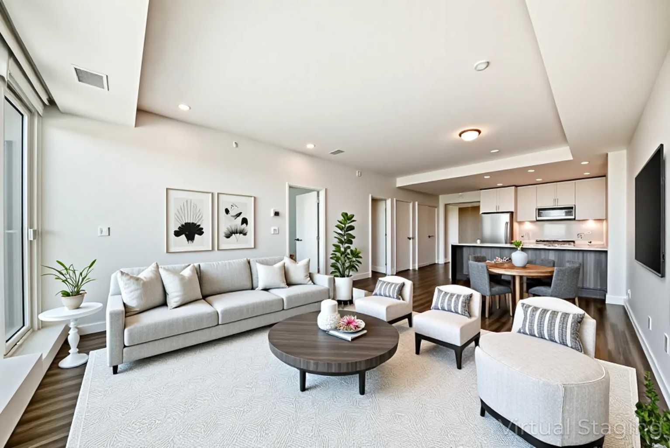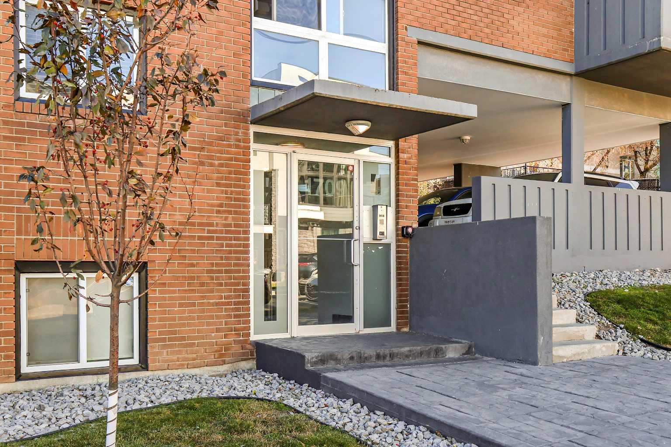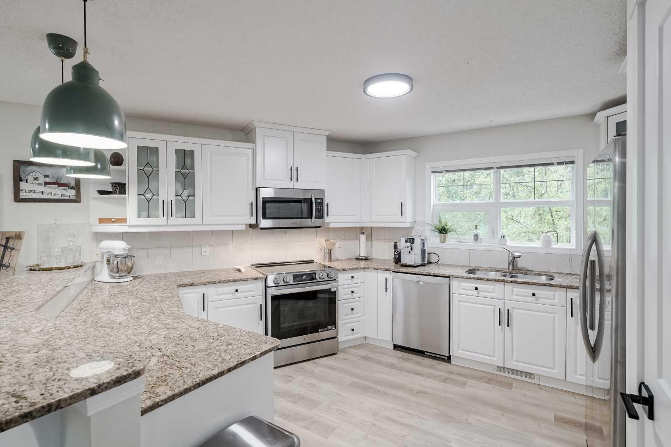
40 Parkridge View Se Unit 201
40 Parkridge View Se Unit 201
Highlights
Description
- Home value ($/Sqft)$384/Sqft
- Time on Houseful38 days
- Property typeResidential
- StyleApartment-single level unit
- Neighbourhood
- Median school Score
- Year built2001
- Mortgage payment
Experience the epitome of luxurious urban living in this stunning corner unit, perfectly positioned to offer breathtaking east, south, and west exposures that flood the space with natural sunlight. This spacious 2-bedroom, 2-bath residence features a versatile den, ideal for a home office or additional living space. Enjoy your mornings with a tree-top view through sun-filled windows that create a bright and inviting atmosphere. Recently upgraded with brand-new doors, trim, flooring, and lighting, this home exudes modern elegance. The large gourmet kitchen and full-sized dining area are perfect for entertaining guests, while the cozy living room with a gas fireplace provides a warm and inviting retreat after a long day. The spacious primary bedroom offers a king-sized layout, a generous walk-in closet, and an ensuite with double sinks—combining comfort and luxury. The second bedroom also boasts ample closet space and a cheater door to the second bathroom. Convenience is unmatched with a full-sized washer and dryer, additional storage in the laundry room, and a separate storage room in the parkade. Two parking stalls—one titled and one rented—add to the practicality of this exceptional property. Don't miss the opportunity to call this stylish, move-in-ready home yours in a highly sought-after neighbourhood. Schedule your viewing today and enjoy the perfect blend of comfort, style, and location!
Home overview
- Cooling None
- Heat type Baseboard
- Pets allowed (y/n) Yes
- # total stories 4
- Building amenities Bicycle storage, car wash, elevator(s), garbage chute, guest suite, parking, storage, visitor parking
- Construction materials Stone, stucco, wood frame
- Roof Asphalt shingle
- # parking spaces 2
- Parking desc Parkade, underground
- # full baths 2
- # total bathrooms 2.0
- # of above grade bedrooms 2
- Flooring Carpet, ceramic tile, vinyl plank
- Appliances Dishwasher, dryer, electric stove, garage control(s), microwave hood fan, refrigerator, washer
- Laundry information In unit,laundry room
- County Calgary
- Subdivision Parkland
- Zoning description M-c2 d82
- Directions Cconnofi
- Exposure W
- Building size 1497
- Mls® # A2256132
- Property sub type Apartment
- Status Active
- Tax year 2025
- Listing type identifier Idx

$-667
/ Month

