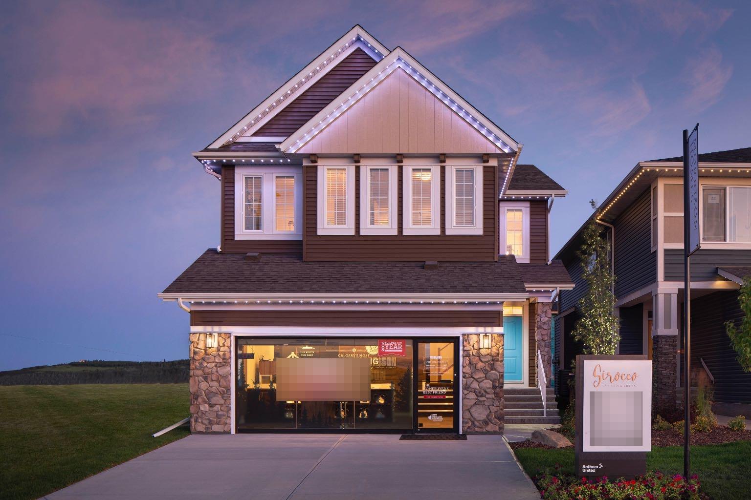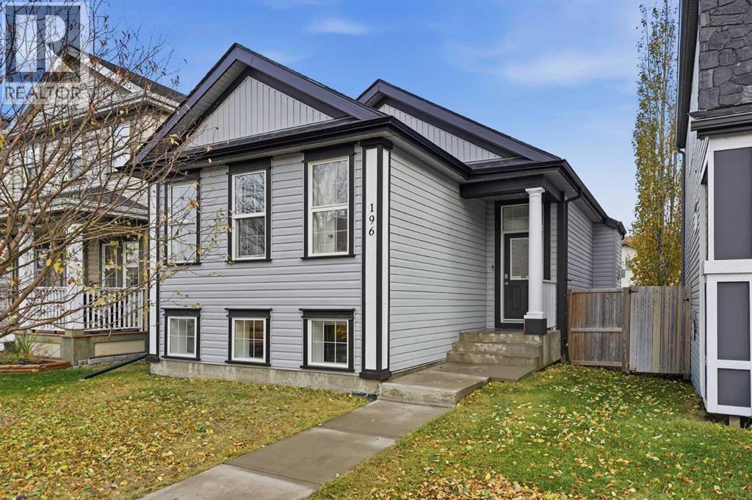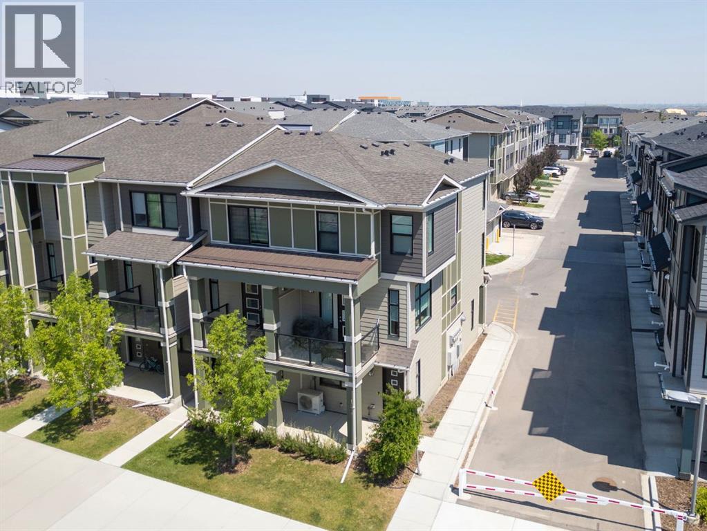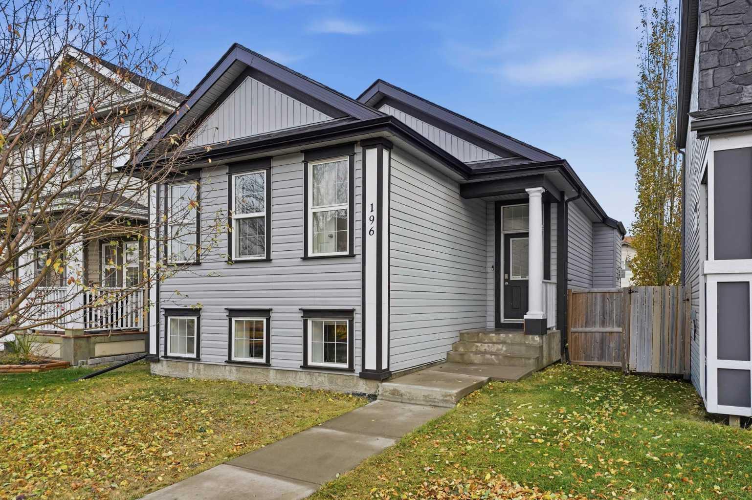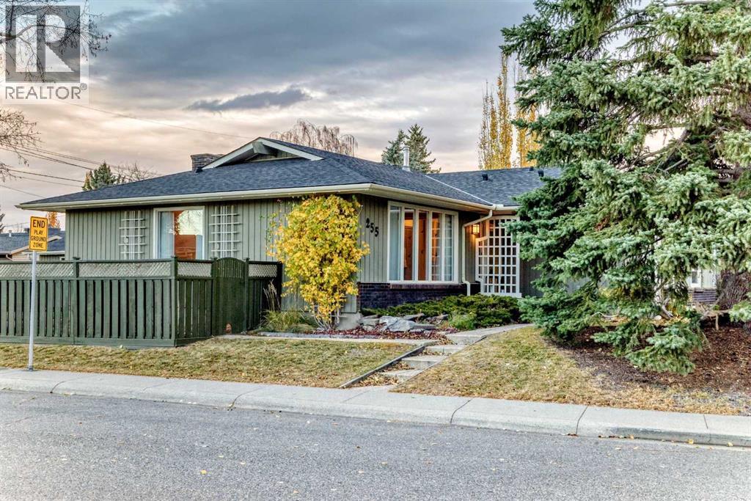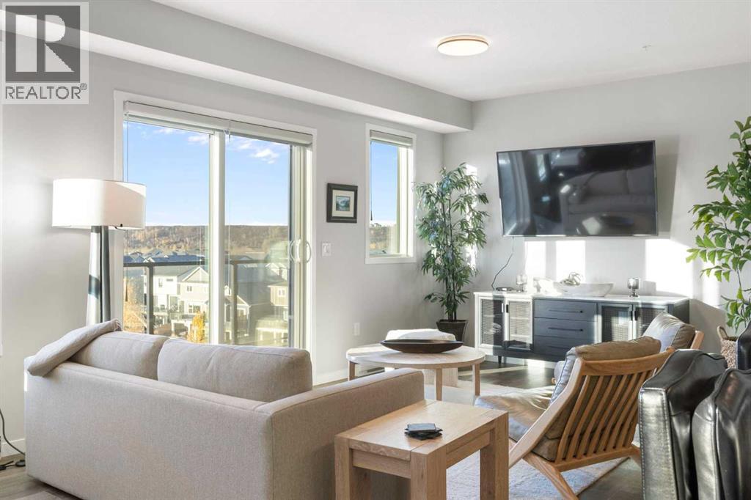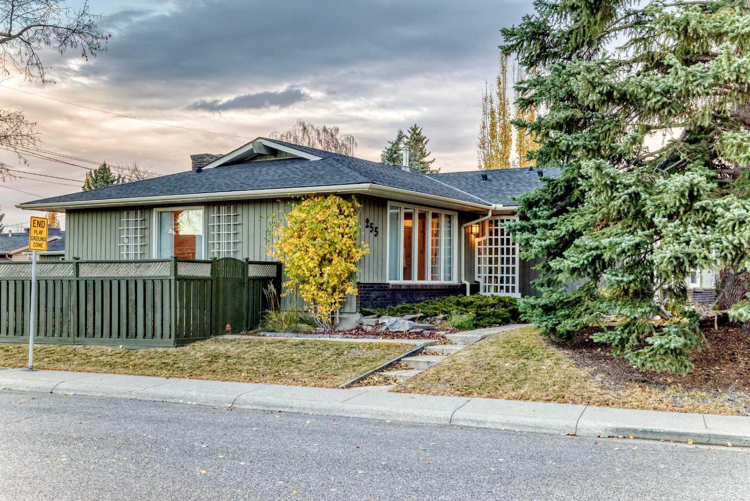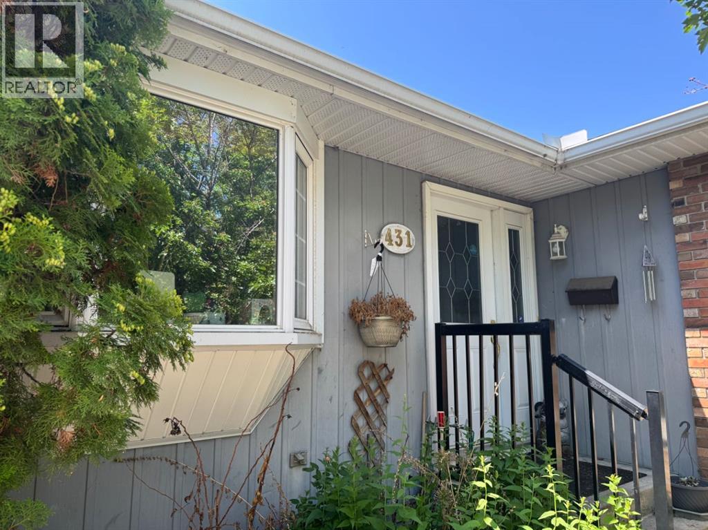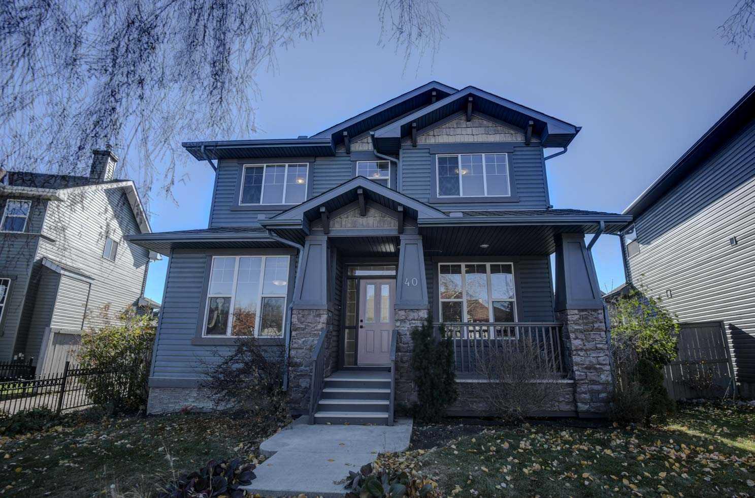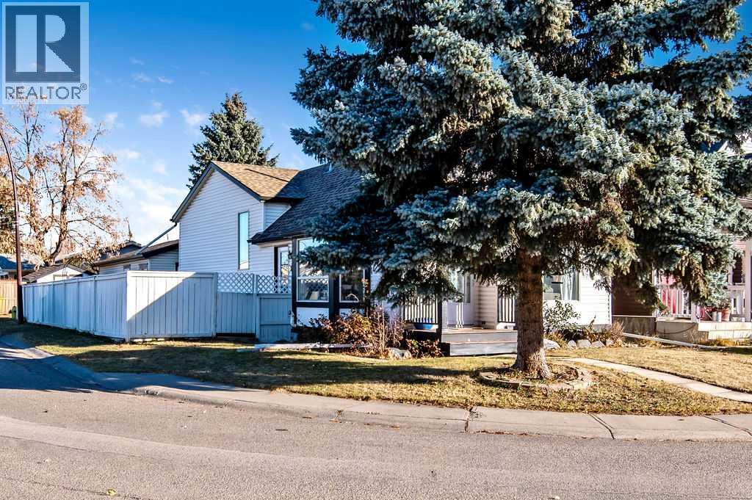- Houseful
- AB
- Calgary
- McKenzie Towne
- 40 Prestwick Mnr SE
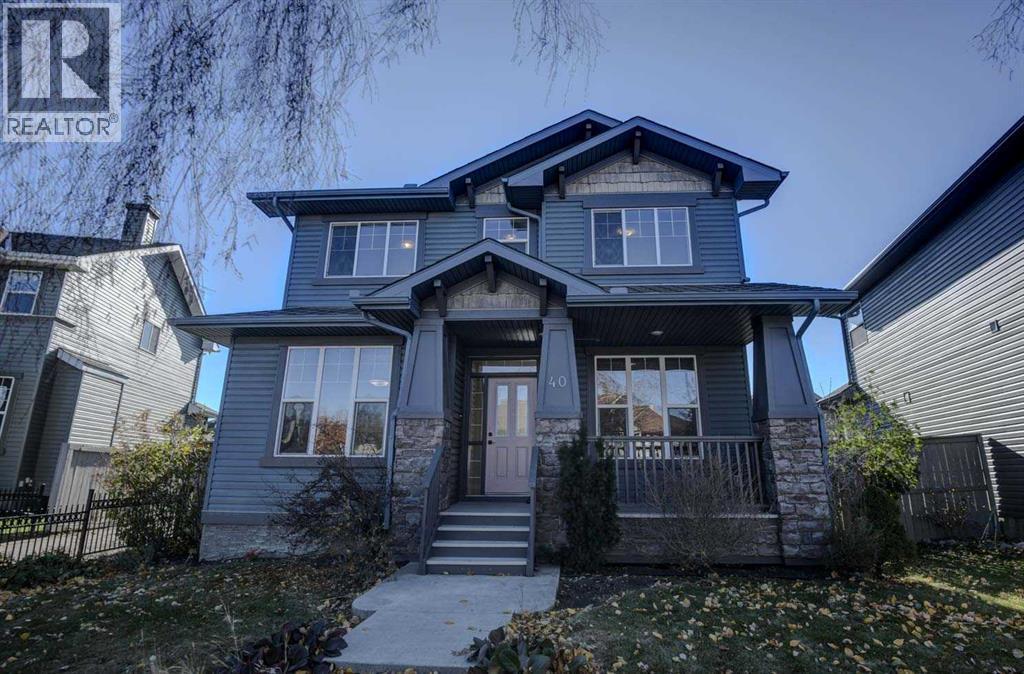
Highlights
Description
- Home value ($/Sqft)$435/Sqft
- Time on Housefulnew 4 hours
- Property typeSingle family
- Neighbourhood
- Median school Score
- Year built2005
- Garage spaces2
- Mortgage payment
Prestwick Estates – Beautiful 3-bedroom, 2 ½ bath home with an oversized double garage and a self-contained legal one-bedroom carriage suite. The main floor features 9-ft ceilings, a large kitchen with new granite countertops, stainless-steel appliances, a huge island perfect for entertaining, a spacious great room with gas fireplace, a front flex room, and a main floor den with French doors. Refinished hardwood floors on the main level add warmth throughout. Upstairs offers three bedrooms, a convenient laundry room, and two full baths, including a generous primary suite with double doors, walk-in closet, a 5-piece ensuite with soaker tub, a separate 4-ft shower, and dual sinks. The basement is ready for development with rough-in plumbing and two large windows. The self-contained one-bedroom legal carriage suite is currently rented for $1,375/month and features vaulted ceilings, a galley kitchen, a 4-piece bath, and updated in-suite laundry. Recent updates in the main house include new granite counters, refinished hardwood floors, new carpet, fresh paint throughout, and new shingles ordered. The yard is nicely landscaped with a covered front porch, large south-facing rear deck and mature trees. Lots of parking with an oversized double garage and a double wide parking pad off the paved alley. Located on a quiet street in the desirable McKenzie Towne community, this home is just a short walk to schools, parks, High Street shops, and the community splash park. (id:63267)
Home overview
- Cooling None
- Heat source Natural gas
- Heat type Forced air
- # total stories 2
- Construction materials Wood frame
- Fencing Fence
- # garage spaces 2
- # parking spaces 4
- Has garage (y/n) Yes
- # full baths 3
- # half baths 1
- # total bathrooms 4.0
- # of above grade bedrooms 4
- Flooring Carpeted, hardwood, linoleum
- Has fireplace (y/n) Yes
- Subdivision Mckenzie towne
- Lot dimensions 5015.98
- Lot size (acres) 0.117856674
- Building size 1997
- Listing # A2267801
- Property sub type Single family residence
- Status Active
- Living room 3.505m X 3.658m
Level: Main - Dining room 2.591m X 3.658m
Level: Main - Great room 4.724m X 3.81m
Level: Main - Kitchen 3.734m X 3.124m
Level: Main - Den 3.225m X 3.429m
Level: Main - Bathroom (# of pieces - 2) 1.676m X 1.728m
Level: Main - Living room 3.682m X 2.92m
Level: Unknown - Bathroom (# of pieces - 4) 1.905m X 2.719m
Level: Unknown - Kitchen 3.1m X 2.92m
Level: Unknown - Bedroom 3.377m X 3.176m
Level: Unknown - Primary bedroom 4.749m X 3.911m
Level: Upper - Bedroom 3.048m X 3.328m
Level: Upper - Other 3.328m X 1.423m
Level: Upper - Bathroom (# of pieces - 5) 3.301m X 2.92m
Level: Upper - Bathroom (# of pieces - 4) 2.463m X 1.5m
Level: Upper - Bedroom 3.252m X 3.072m
Level: Upper - Laundry 2.691m X 1.652m
Level: Upper
- Listing source url Https://www.realtor.ca/real-estate/29051396/40-prestwick-manor-se-calgary-mckenzie-towne
- Listing type identifier Idx

$-2,315
/ Month

