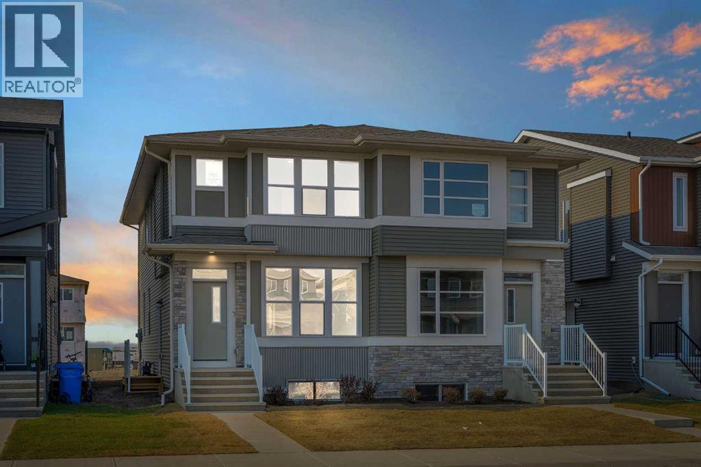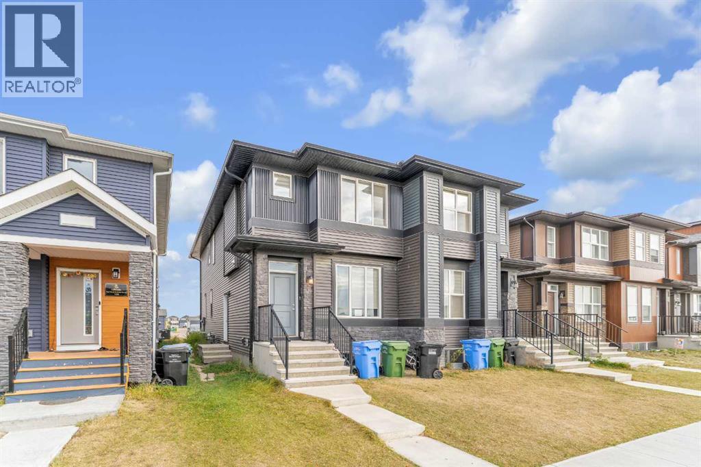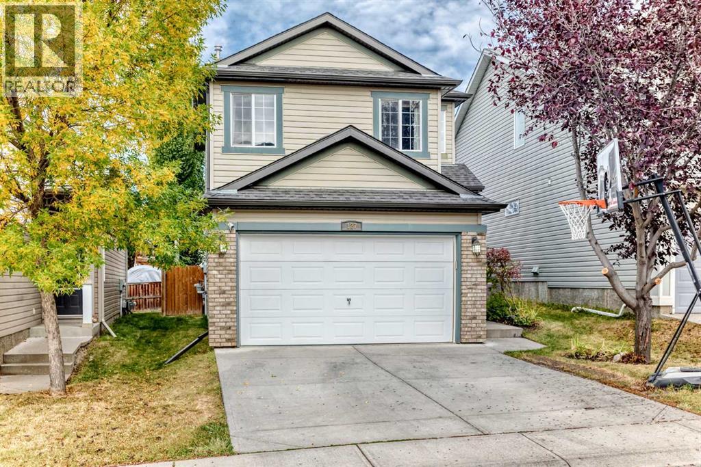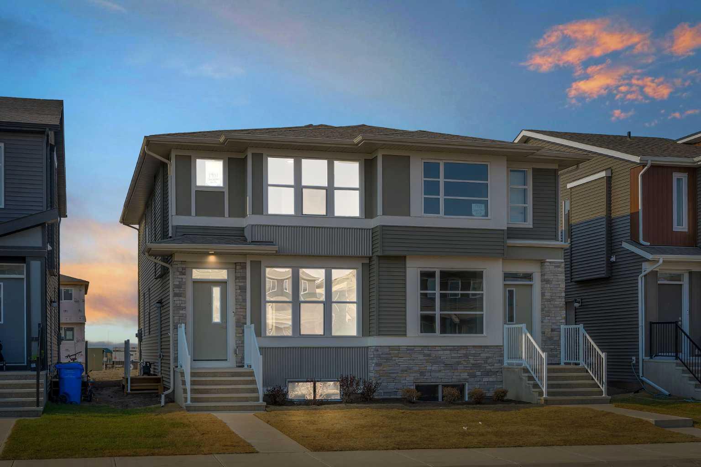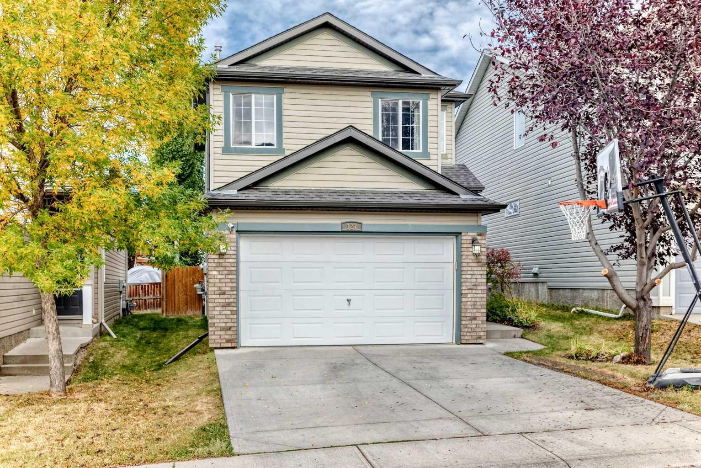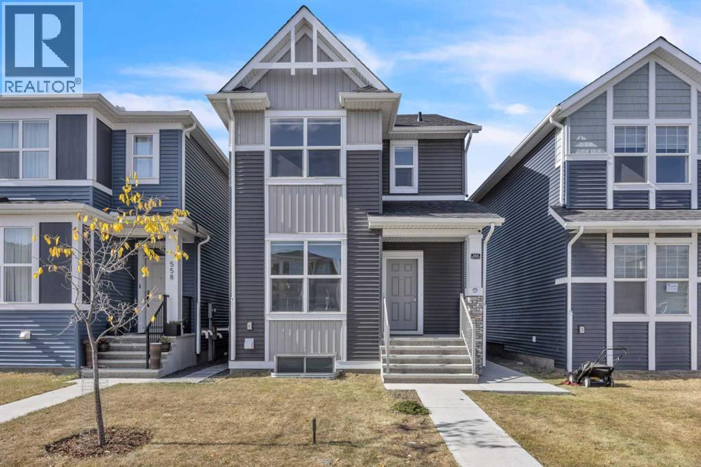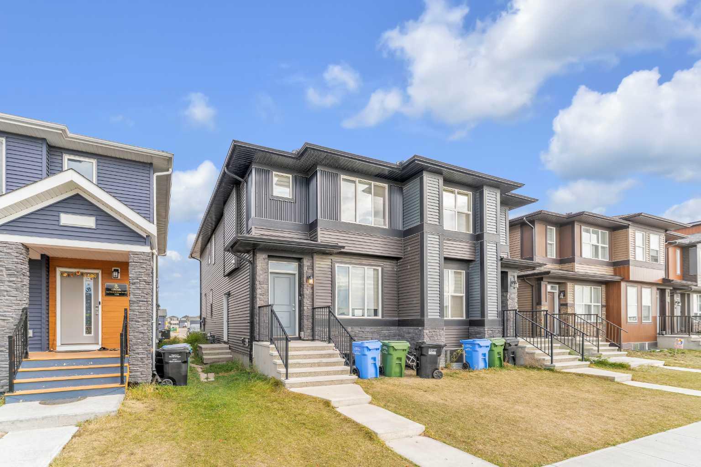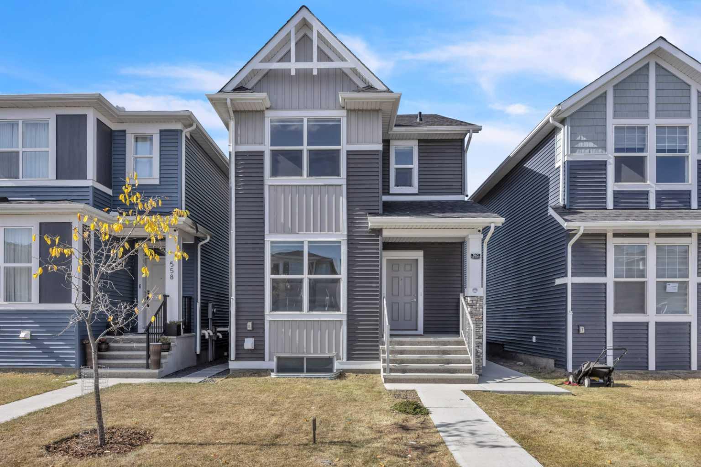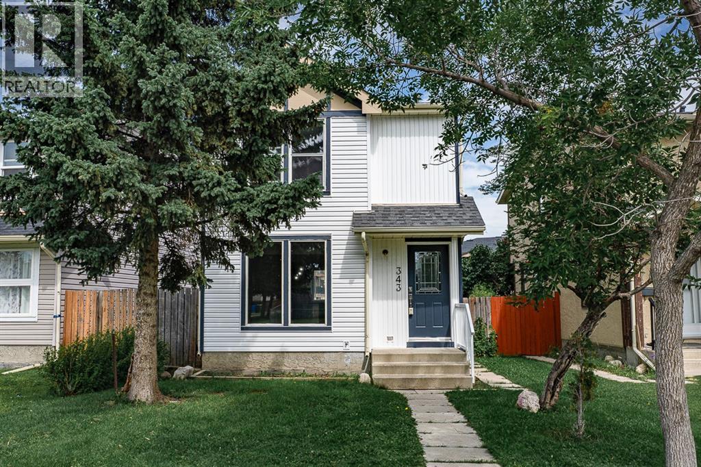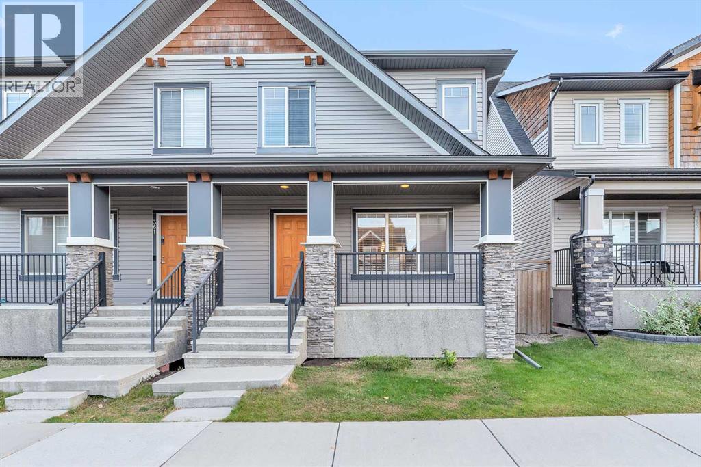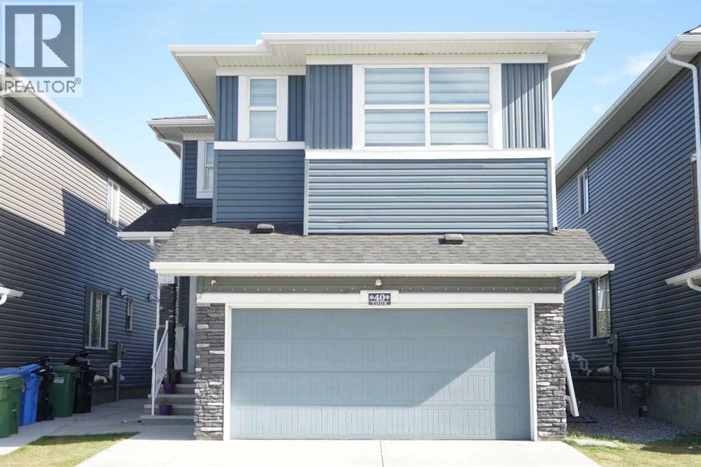
Highlights
Description
- Home value ($/Sqft)$382/Sqft
- Time on Housefulnew 4 hours
- Property typeSingle family
- Neighbourhood
- Median school Score
- Year built2020
- Garage spaces2
- Mortgage payment
Welcome to this upgraded 2020-built home in the desirable community of Redstone. Recently enhanced with central air conditioning, this property offers a functional layout with modern finishes throughout. The main floor features a bright foyer, versatile flex room, open-concept living space with a gas fireplace, and a kitchen complete with quartz countertops, stainless steel appliances, corner pantry, and a large island. A 3-piece bathroom completes the main level.Upstairs, you will find a spacious bonus room, four bedrooms, a full 5-piece bathroom with dual sinks, and a convenient laundry room. The primary suite includes a large walk-in closet and a 5-piece ensuite with dual vanities, soaker tub, and oversized shower. The fully finished basement adds two well-sized bedrooms, a full bath, kitchen setup, and rec space, designed as an illegal suite for personal use.This home combines comfort, style, and functionality in one of Calgary’s growing communities. (id:63267)
Home overview
- Cooling Central air conditioning
- Heat source Natural gas
- Heat type Forced air
- # total stories 2
- Construction materials Wood frame
- Fencing Fence
- # garage spaces 2
- # parking spaces 4
- Has garage (y/n) Yes
- # full baths 4
- # total bathrooms 4.0
- # of above grade bedrooms 6
- Flooring Carpeted
- Has fireplace (y/n) Yes
- Subdivision Redstone
- Lot dimensions 4197
- Lot size (acres) 0.098613724
- Building size 2277
- Listing # A2261851
- Property sub type Single family residence
- Status Active
- Bathroom (# of pieces - 5) 2.71m X 2.44m
Level: 2nd - Bedroom 3.82m X 3.47m
Level: 2nd - Bedroom 3.05m X 3.04m
Level: 2nd - Other 3.03m X 1.8m
Level: 2nd - Bedroom 2.79m X 3.96m
Level: 2nd - Bedroom 3.14m X 2.95m
Level: 2nd - Primary bedroom 3.88m X 4.64m
Level: 2nd - Laundry 1.58m X 2.93m
Level: 2nd - Family room 3.8m X 5.4m
Level: 2nd - Bathroom (# of pieces - 5) 3.02m X 3.61m
Level: 2nd - Bathroom (# of pieces - 4) 2.63m X 1.55m
Level: Basement - Recreational room / games room 3.9m X 5.08m
Level: Basement - Bedroom 3.75m X 2.76m
Level: Basement - Kitchen 3.72m X 2.92m
Level: Basement - Furnace 2.78m X 4.59m
Level: Basement - Bathroom (# of pieces - 3) 2.81m X 1.54m
Level: Main - Kitchen 4.12m X 4.26m
Level: Main - Foyer 4.09m X 3.13m
Level: Main - Den 2.77m X 4.19m
Level: Main - Dining room 3.21m X 3.33m
Level: Main
- Listing source url Https://www.realtor.ca/real-estate/28948124/40-red-sky-common-ne-calgary-redstone
- Listing type identifier Idx

$-2,320
/ Month

