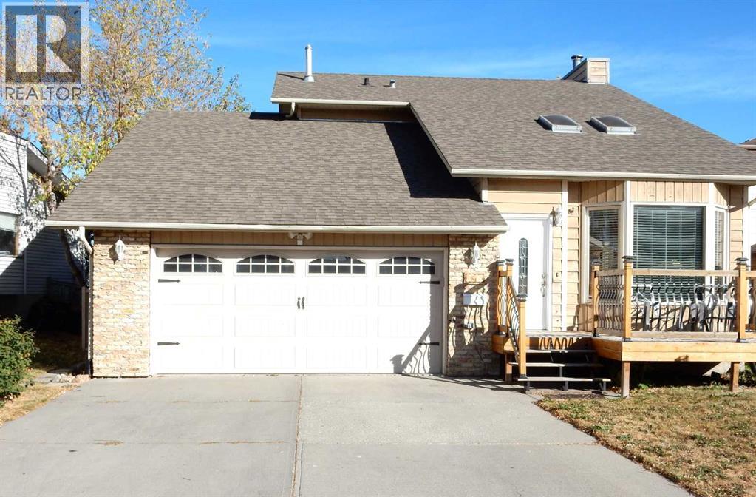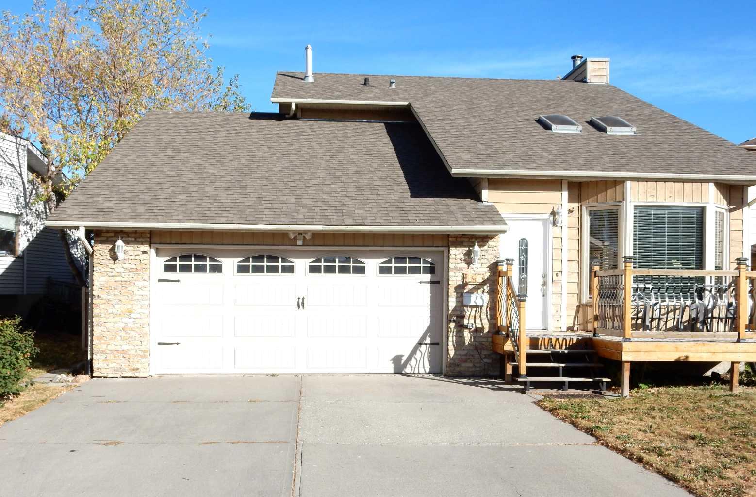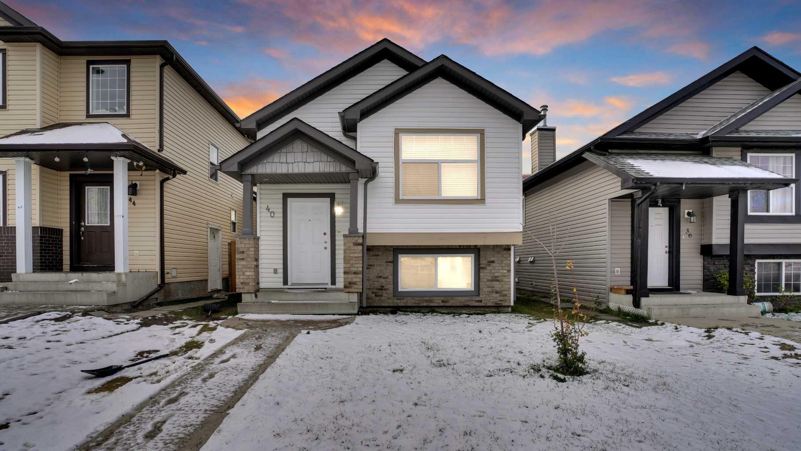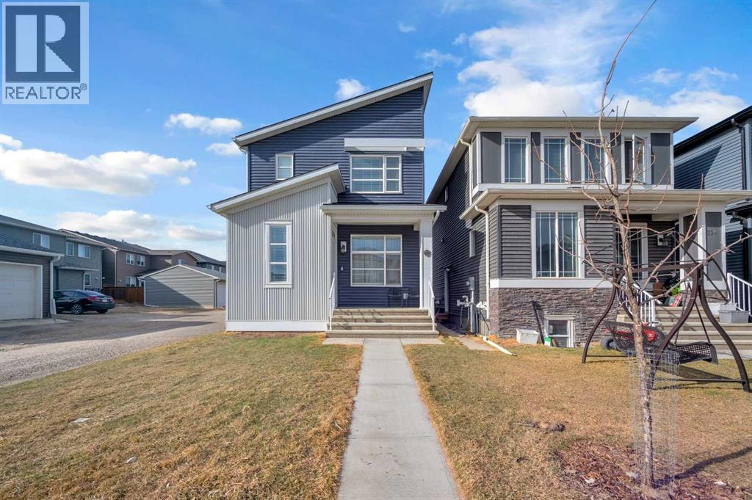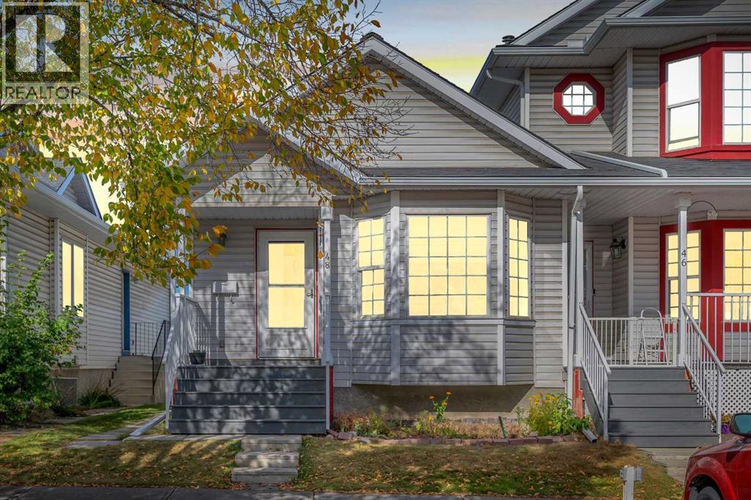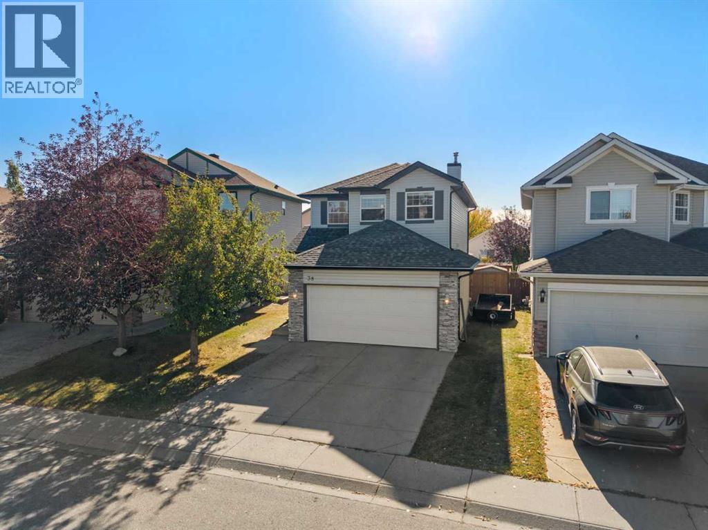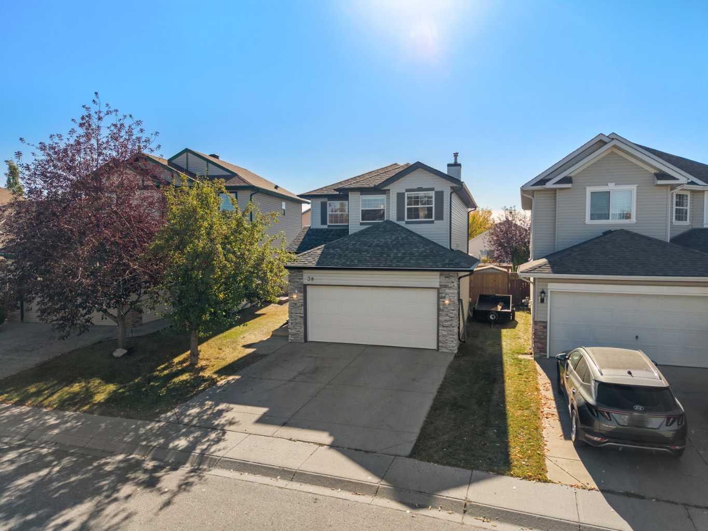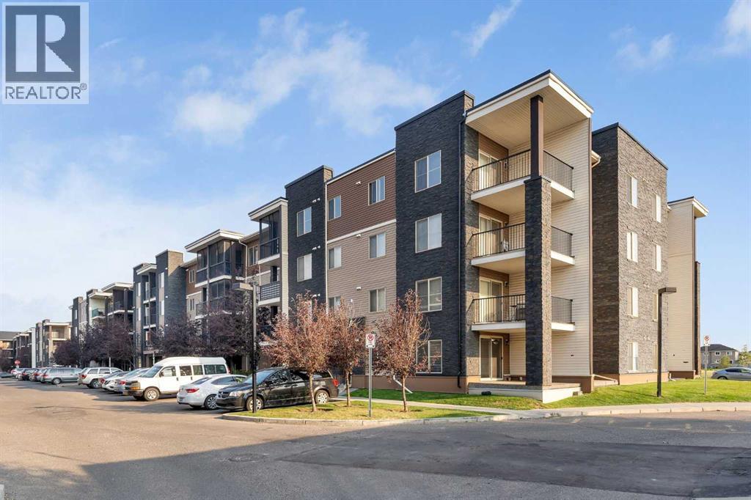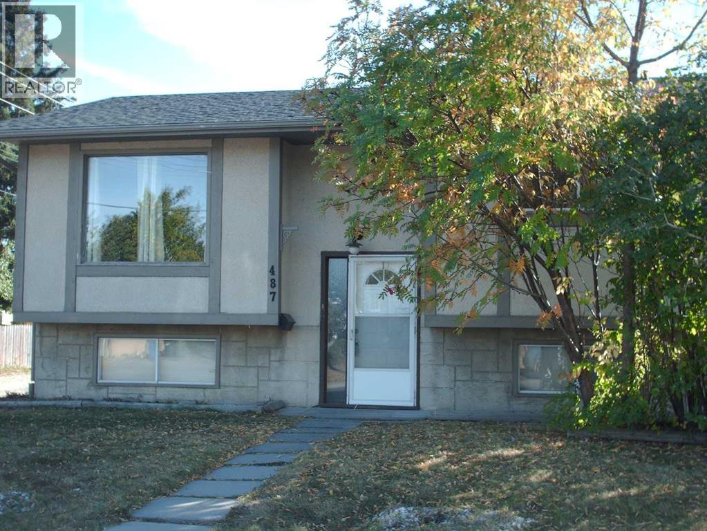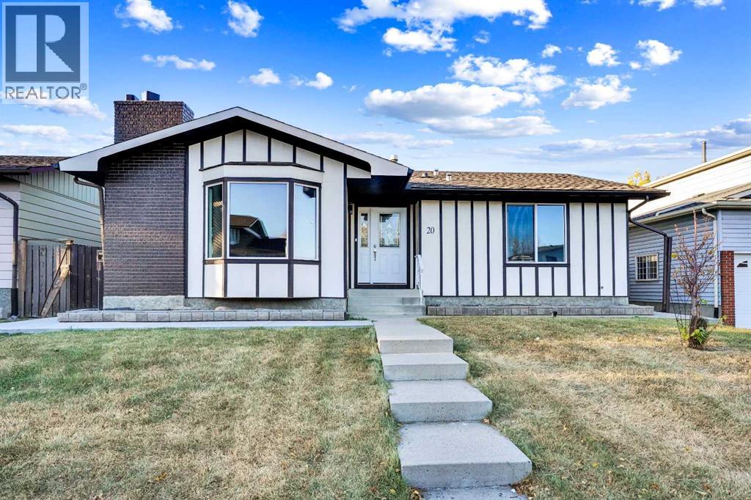- Houseful
- AB
- Calgary
- Saddle Ridge
- 40 Saddlefield Rd NE
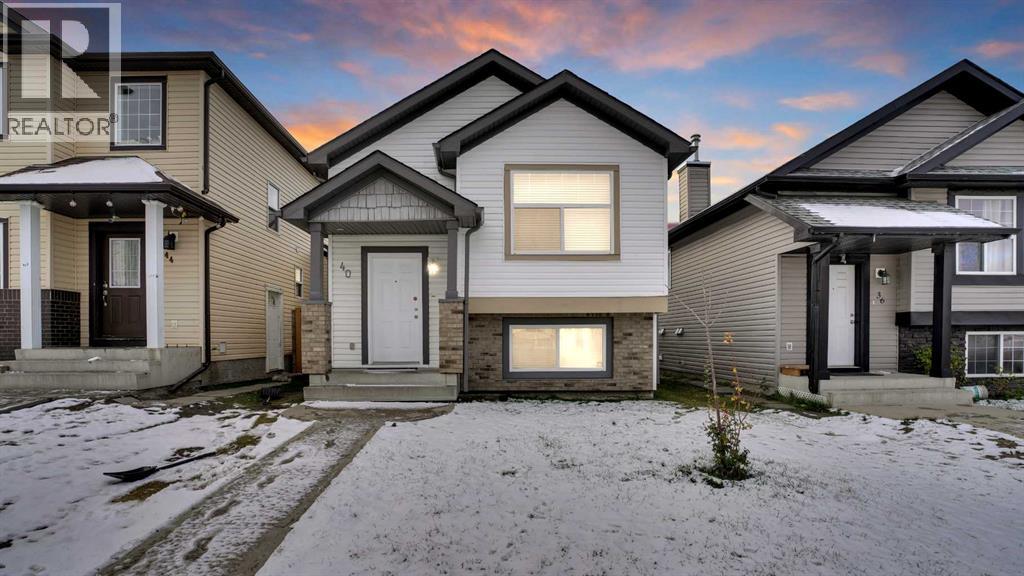
Highlights
Description
- Home value ($/Sqft)$648/Sqft
- Time on Housefulnew 2 hours
- Property typeSingle family
- Neighbourhood
- Median school Score
- Year built2004
- Garage spaces2
- Mortgage payment
Welcome to this FULLY DEVELOPED 3-BEDROOM BI-LEVEL Home with a 2-BEDROOM LEGAL BASEMENT SUITE & DOUBLE DETACHED GARAGE in Saddleridge! Ideal for investors seeking decent rental cash flow or first-time home buyers looking to accelerate their mortgage payments with a basement rental.The main floor boasts a vaulted ceiling, a cozy living room, and an open-concept kitchen adjacent to the dining room. There are 3 spacious bedrooms, including a primary bedroom, and a 4-piece bath completes this level.The spacious and bright basement features laundry room, 2 bedrooms, a large family room (with potential to add a 3rd bedroom), a dining area, a 4-piece bath, and a 2nd kitchen in the LEGAL SUITE.Out back, enjoy the convenience of a double detached garage and a paved back lane.This home is located on a quiet street yet close to all amenities: transit, Saddletowne LRT, shopping, schools, parks, playgrounds, the airport, downtown, and major highways. (id:63267)
Home overview
- Cooling None
- Heat source Natural gas
- Heat type Forced air
- # total stories 2
- Construction materials Wood frame
- Fencing Not fenced
- # garage spaces 2
- # parking spaces 2
- Has garage (y/n) Yes
- # full baths 2
- # total bathrooms 2.0
- # of above grade bedrooms 5
- Flooring Carpeted, ceramic tile, laminate
- Subdivision Taradale
- Directions 2179729
- Lot dimensions 2938.55
- Lot size (acres) 0.06904488
- Building size 909
- Listing # A2262322
- Property sub type Single family residence
- Status Active
- Family room 3.2m X 4.596m
Level: Basement - Kitchen 3.353m X 3.581m
Level: Basement - Furnace 2.643m X 2.972m
Level: Basement - Dining room 2.844m X 3.581m
Level: Basement - Hall 0.991m X 1.119m
Level: Basement - Hall 1.271m X 1.905m
Level: Basement - Bedroom 2.667m X 3.277m
Level: Basement - Bedroom 2.719m X 3.277m
Level: Basement - Bathroom (# of pieces - 4) 2.262m X 1.5m
Level: Basement - Primary bedroom 3.277m X 3.481m
Level: Main - Living room 3.301m X 4.648m
Level: Main - Dining room 3.252m X 3.987m
Level: Main - Bathroom (# of pieces - 4) 2.49m X 1.676m
Level: Main - Bedroom 2.591m X 2.92m
Level: Main - Bedroom 2.49m X 3.301m
Level: Main - Kitchen 3.709m X 4.877m
Level: Main - Foyer 2.31m X 1.143m
Level: Main
- Listing source url Https://www.realtor.ca/real-estate/28953301/40-saddlefield-road-ne-calgary-taradale
- Listing type identifier Idx

$-1,571
/ Month

