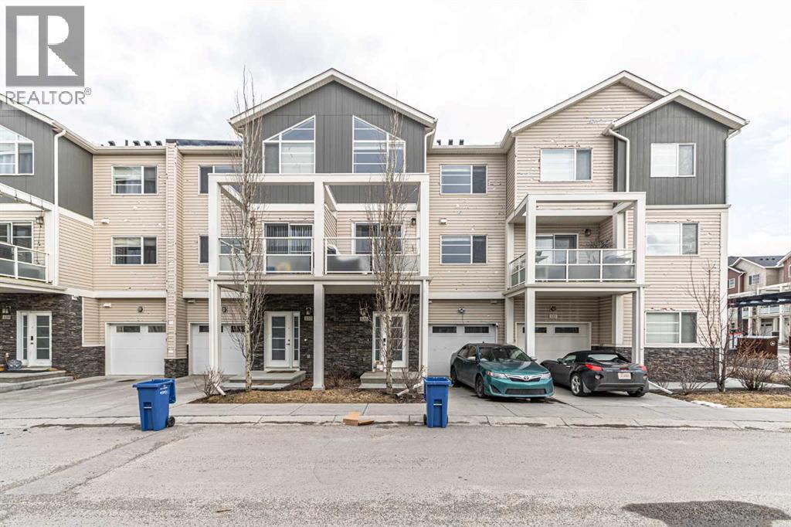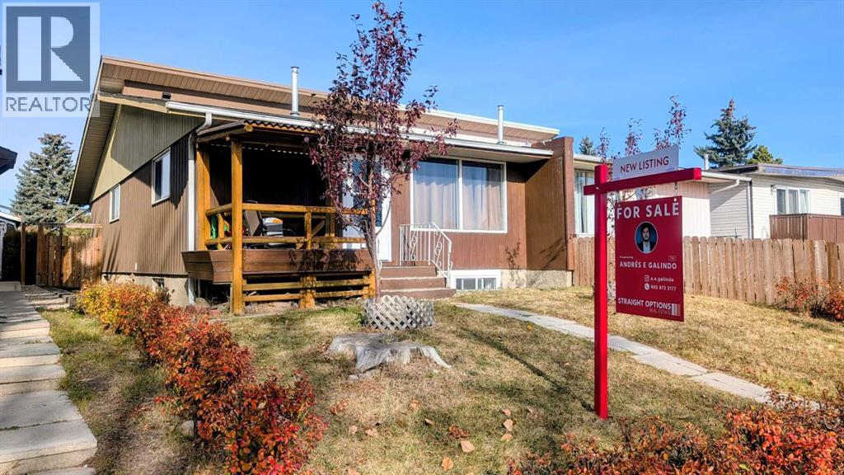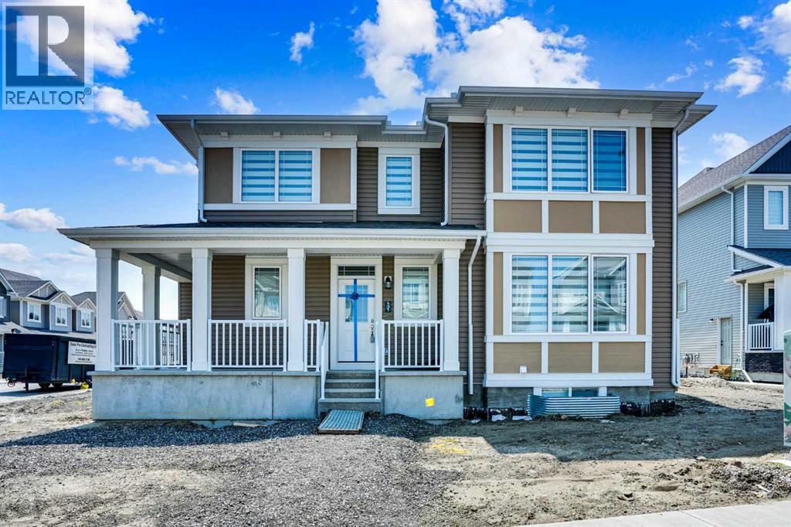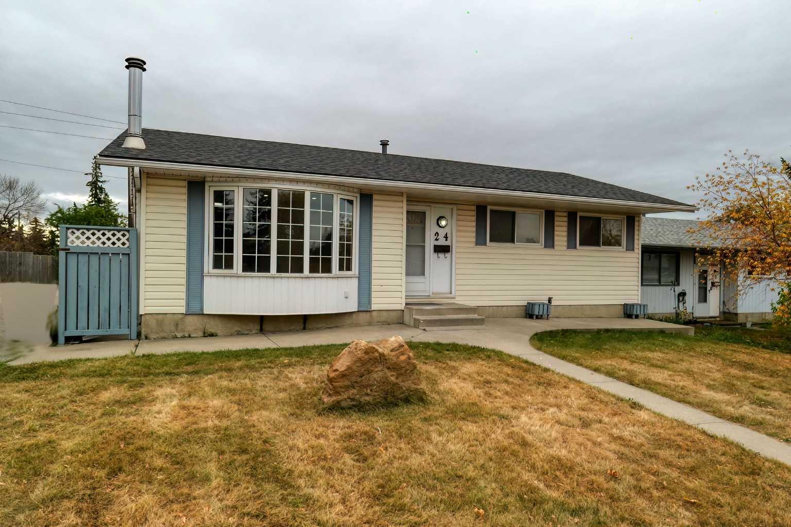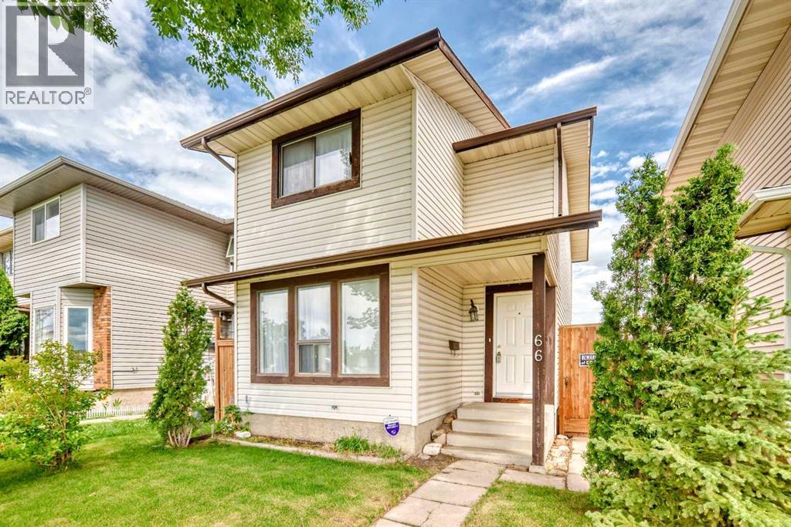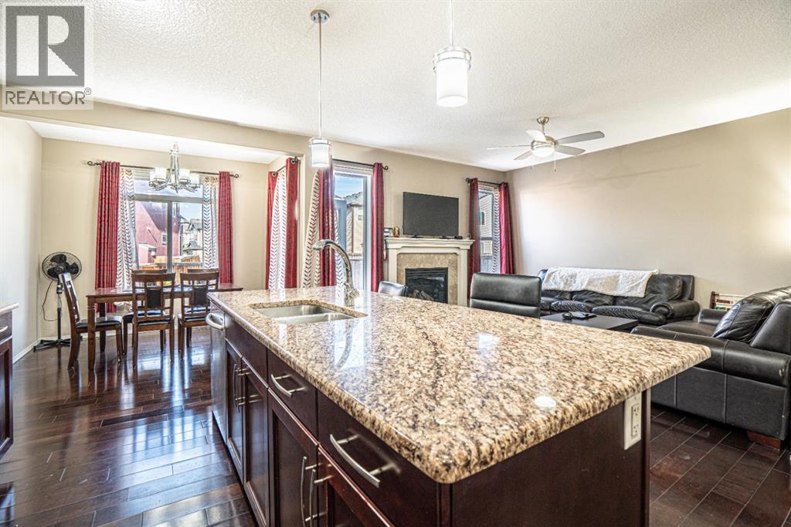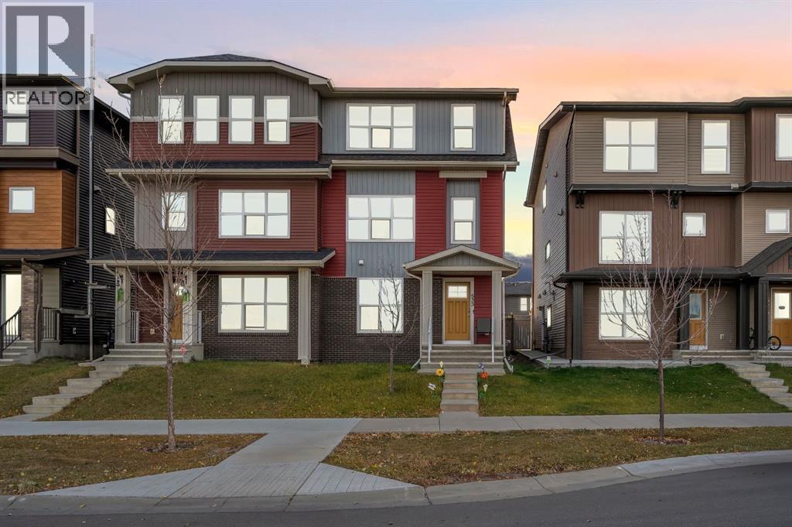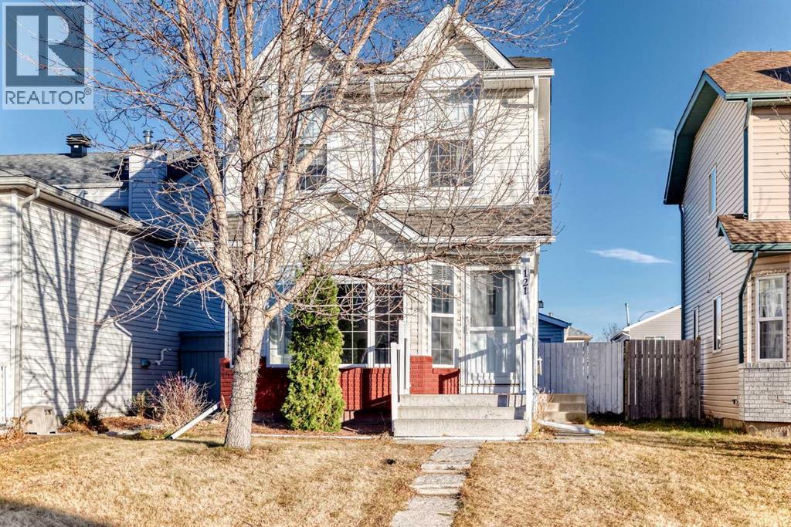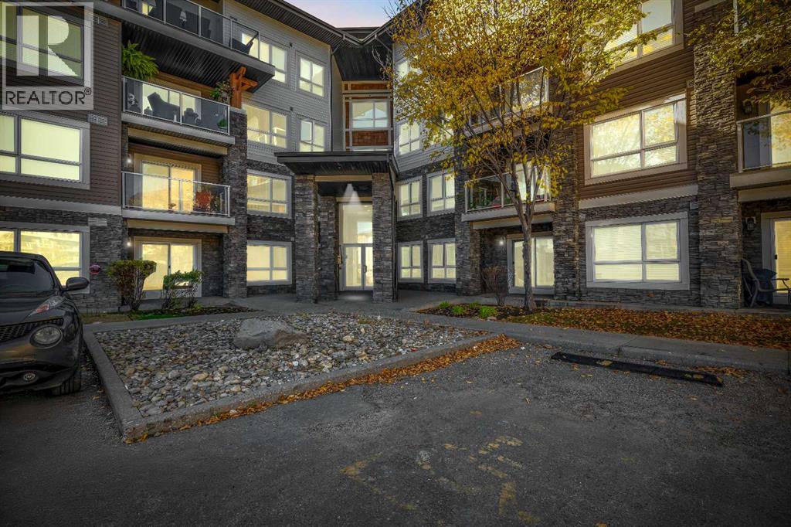- Houseful
- AB
- Calgary
- Saddle Ridge
- 40 Saddlestone Way NE
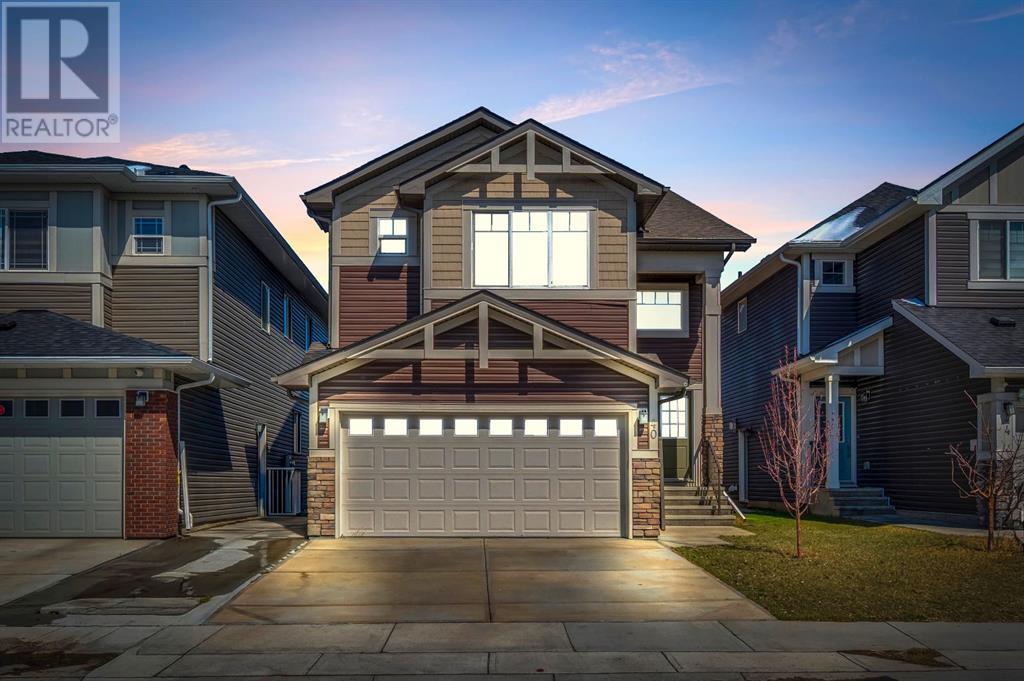
Highlights
Description
- Home value ($/Sqft)$341/Sqft
- Time on Houseful119 days
- Property typeSingle family
- Neighbourhood
- Median school Score
- Year built2022
- Garage spaces2
- Mortgage payment
Welcome to this Beautifull House 5 Bedroom and 4 Full Washroom House, 34-Foot Wide Conventional Home in the Heart of Saddleridge – a Rare Find! This beautifully upgraded home truly has it all. As you step inside, you’re greeted by a spacious Living Room and an elegant Formal Dining Room, all beneath soaring high ceilings that make a lasting impression.The main floor boasts a bright Living Room, Formal Dining Room, cozy Family Room, a full Bathroom, and a versatile Bedroom – perfect for guests or multi-generational living. The centerpiece is a fully upgraded Chef’s Kitchen featuring ceiling-height cabinets, granite countertops, a large island, stainless steel appliances, and a walk-in pantry. A separate Spice Kitchen and cozy Nook add both function and flair.Upstairs, you’ll find four generously sized Bedrooms, including two luxurious Primary Suites, each with its own Ensuite and walk-in closet. A spacious Laundry Room, a Main Bathroom, and a central Loft area complete the upper level.The unfinished basement with a separate side entrance is ready for your personal touch and future development. Located close to shopping, parks, and all essential amenities – this is a prime location you don’t want to miss. (id:55581)
Home overview
- Cooling Fully air conditioned
- Heat type Other, forced air
- # total stories 2
- Construction materials Wood frame
- Fencing Partially fenced
- # garage spaces 2
- # parking spaces 4
- Has garage (y/n) Yes
- # full baths 4
- # total bathrooms 4.0
- # of above grade bedrooms 5
- Flooring Carpeted, ceramic tile, vinyl
- Has fireplace (y/n) Yes
- Subdivision Saddle ridge
- Directions 2193146
- Lot dimensions 4090
- Lot size (acres) 0.09609962
- Building size 2631
- Listing # A2237343
- Property sub type Single family residence
- Status Active
- Kitchen 4.42m X 4.09m
Level: Main - Family room 3.225m X 5.182m
Level: Main - Dining room 4.343m X 2.463m
Level: Main - Living room 4.343m X 4.548m
Level: Main - Breakfast room 2.338m X 1.829m
Level: Main - Bedroom 3.124m X 2.844m
Level: Main - Bathroom (# of pieces - 4) 3.124m X 1.5m
Level: Main - Bathroom (# of pieces - 4) 1.625m X 2.49m
Level: Upper - Family room 5.739m X 4.776m
Level: Upper - Bedroom 3.2m X 2.996m
Level: Upper - Bedroom 3.2m X 2.947m
Level: Upper - Bathroom (# of pieces - 5) 3.149m X 2.795m
Level: Upper - Bedroom 3.633m X 4.496m
Level: Upper - Primary bedroom 5.029m X 4.673m
Level: Upper - Laundry 2.387m X 2.362m
Level: Upper - Bathroom (# of pieces - 4) 2.463m X 1.5m
Level: Upper
- Listing source url Https://www.realtor.ca/real-estate/28564529/40-saddlestone-way-ne-calgary-saddle-ridge
- Listing type identifier Idx

$-2,394
/ Month



