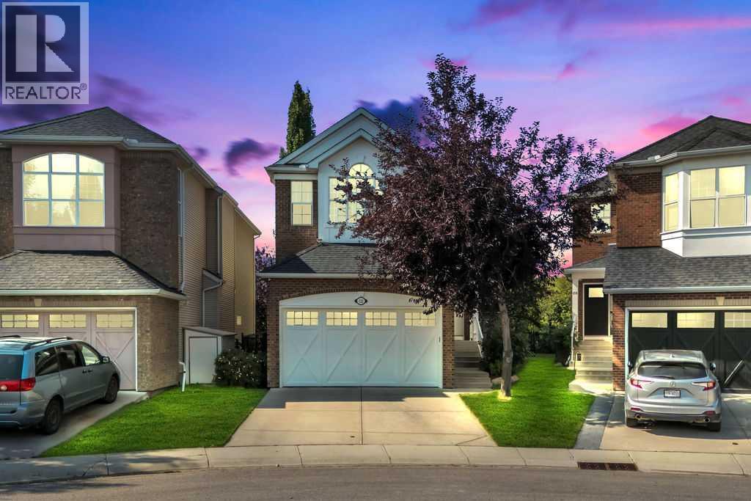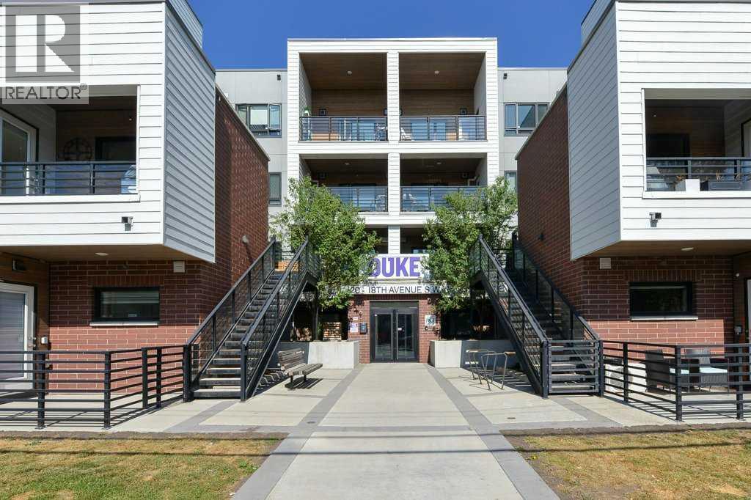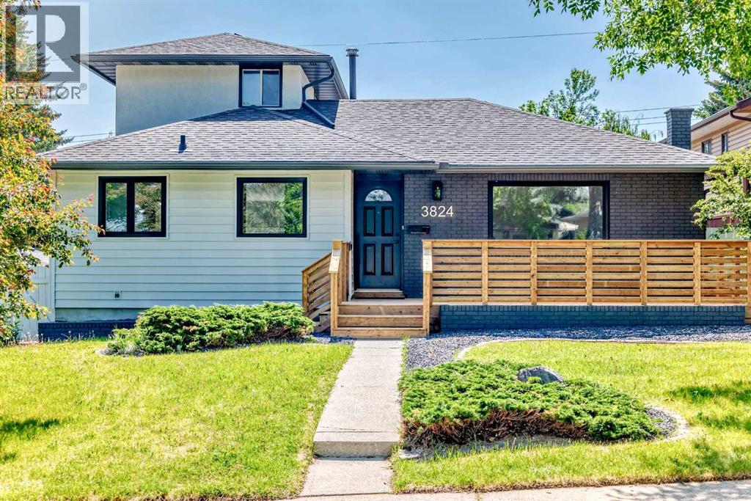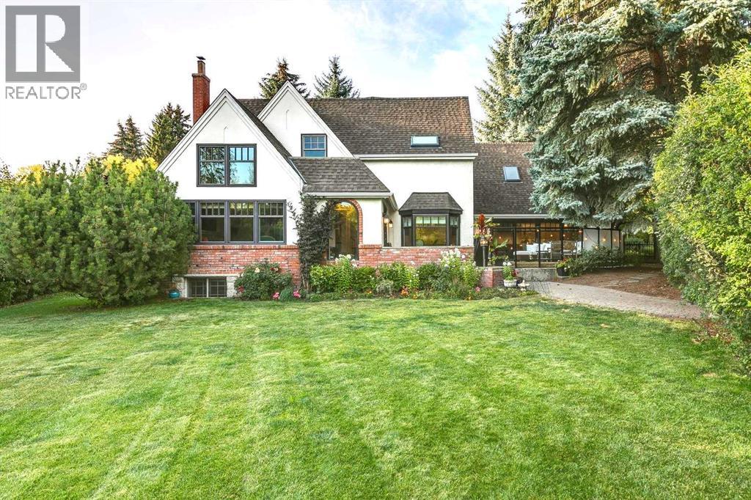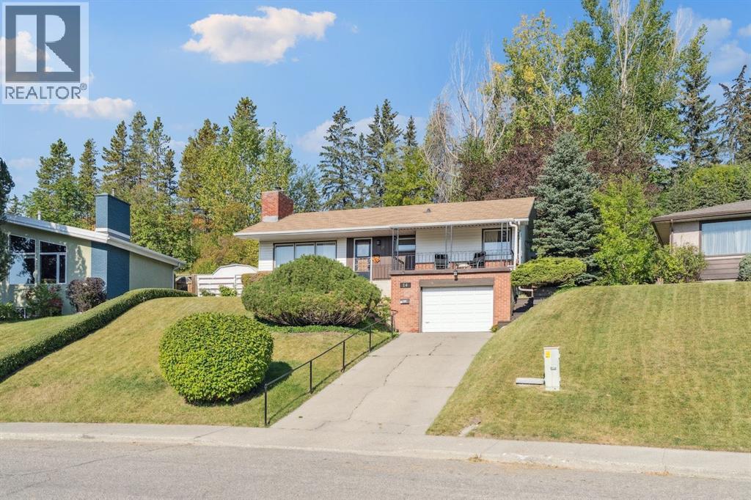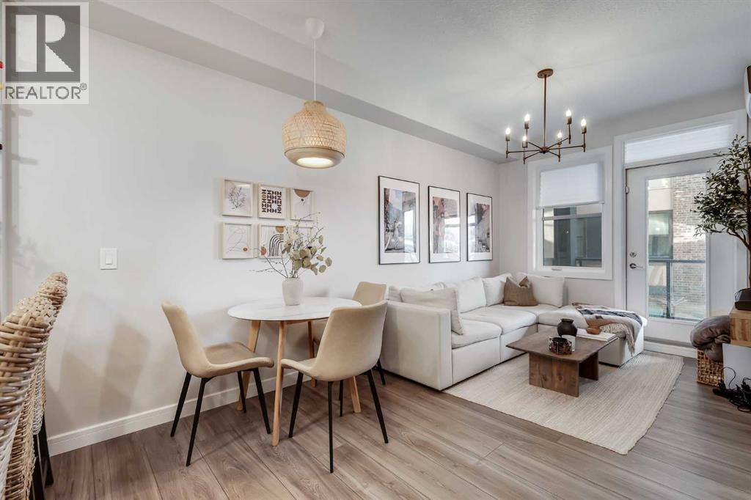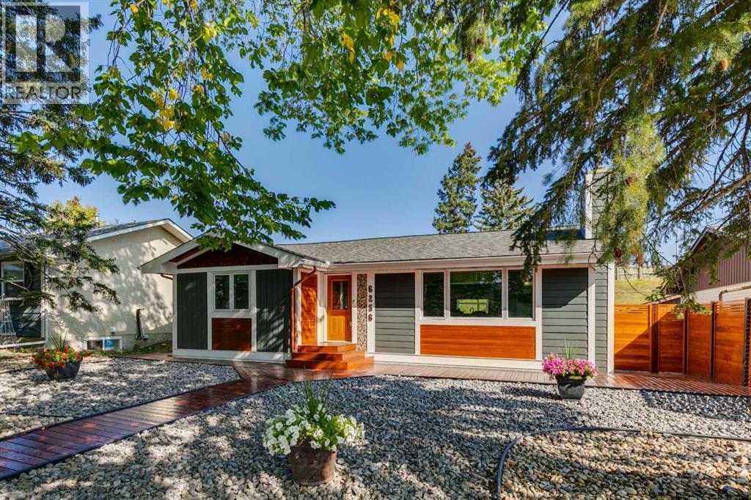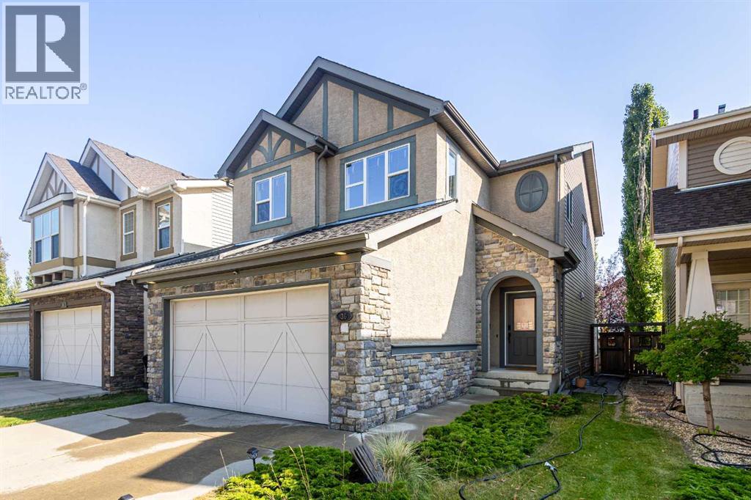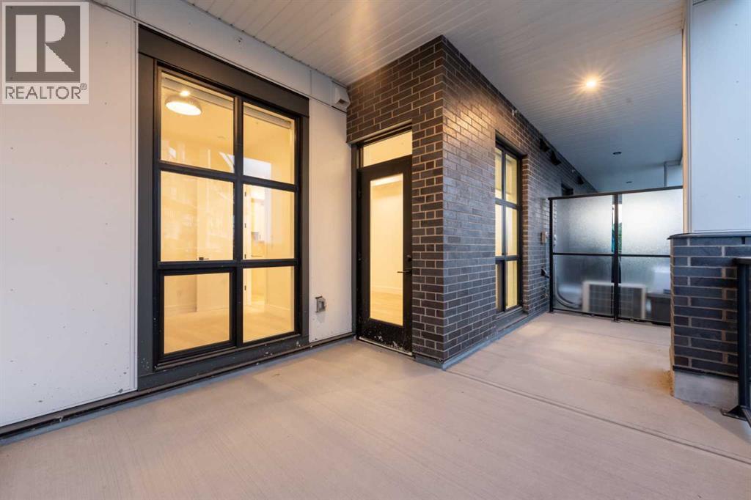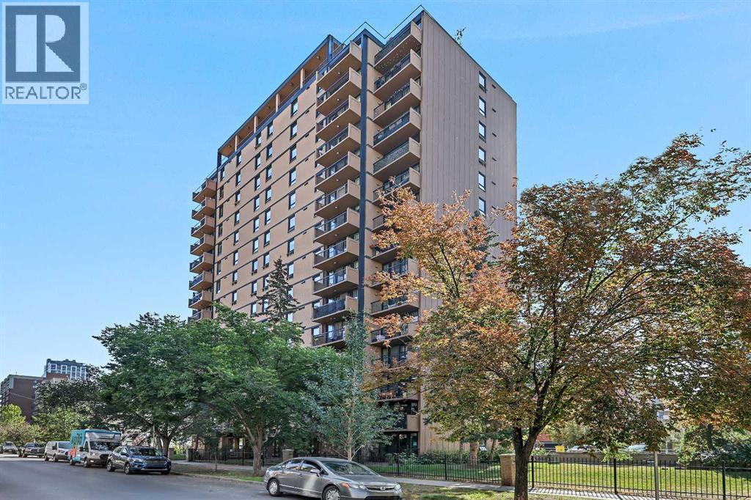- Houseful
- AB
- Calgary
- Strathcona Park
- 40 Strathearn Cres SW
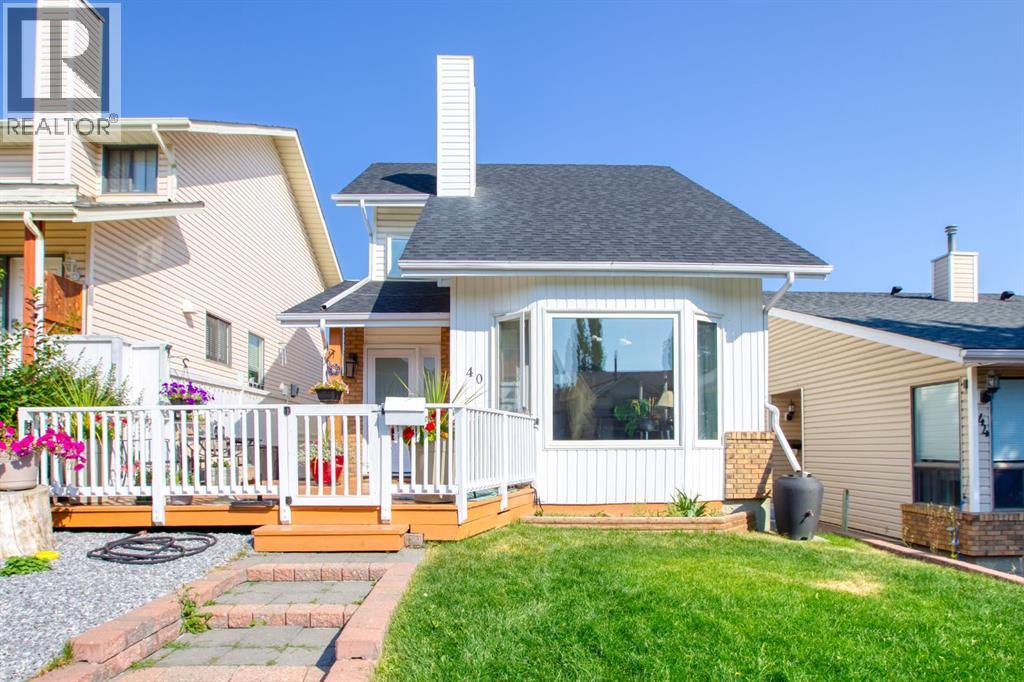
Highlights
Description
- Home value ($/Sqft)$445/Sqft
- Time on Houseful8 days
- Property typeSingle family
- Neighbourhood
- Median school Score
- Lot size3,014 Sqft
- Year built1981
- Garage spaces1
- Mortgage payment
Welcome to this BEAUTIFUL and UPDATED home in the highly sought-after community of Strathcona Park! This 4-BEDROOM, 3.5-BATHROOM home showcases a BRIGHT and OPEN layout with both a living room featuring large windows AND a family room complete with a cozy wood-burning FIREPLACE.The spacious kitchen offers ample cabinets and counter space, an eating bar, STAINLESS STEEL fridge, and a dining area. Patio doors lead to your large DECK and fenced backyard.Upstairs you’ll find 3 well-appointed bedrooms and a 4-PC BATHROOM. The PRIMARY BEDROOM includes a large walk-in closet and a full ENSUITE.The basement is fully finished with a versatile flex space, 4th BEDROOM, another FULL BATHROOM, and plenty of STORAGE.Outside, enjoy your DECK overlooking a nice-sized yard and an oversized single detached GARAGE.RECENT UPGRADES include: NEW ROOF (2023), NEW HOT WATER TANK (2023), CENTRAL AIR (2023), NEW WINDOWS & DOORS (2020), and NEW FURNACE (2016).This home is just a short walk to the LRT, close to shopping, and surrounded by excellent schools. Strathcona Park is truly unique with access to a 23-hectare ENVIRONMENTAL RESERVE featuring ravines, off-leash parks, and bike paths—an URBAN OASIS in the city. (id:63267)
Home overview
- Cooling Central air conditioning
- Heat type Forced air
- # total stories 2
- Construction materials Wood frame
- Fencing Fence
- # garage spaces 1
- # parking spaces 1
- Has garage (y/n) Yes
- # full baths 3
- # half baths 1
- # total bathrooms 4.0
- # of above grade bedrooms 4
- Flooring Carpeted, ceramic tile, vinyl plank
- Has fireplace (y/n) Yes
- Subdivision Strathcona park
- Directions 1446776
- Lot dimensions 280
- Lot size (acres) 0.06918705
- Building size 1524
- Listing # A2256507
- Property sub type Single family residence
- Status Active
- Bedroom 2.387m X 4.014m
Level: 2nd - Bedroom 3.301m X 2.719m
Level: 2nd - Bathroom (# of pieces - 4) 1.701m X 2.438m
Level: 2nd - Bathroom (# of pieces - 4) 2.362m X 1.5m
Level: 2nd - Primary bedroom 4.014m X 3.53m
Level: 2nd - Furnace 1.548m X 2.92m
Level: Basement - Laundry 1.548m X 2.262m
Level: Basement - Bedroom 3.658m X 3.429m
Level: Basement - Storage 1.548m X 1.347m
Level: Basement - Bathroom (# of pieces - 4) 1.548m X 2.643m
Level: Basement - Recreational room / games room 3.682m X 9.016m
Level: Basement - Dining room 3.072m X 3.453m
Level: Main - Bathroom (# of pieces - 2) 1.472m X 1.472m
Level: Main - Family room 4.215m X 3.834m
Level: Main - Kitchen 3.328m X 5.41m
Level: Main - Living room 4.014m X 3.834m
Level: Main
- Listing source url Https://www.realtor.ca/real-estate/28853663/40-strathearn-crescent-sw-calgary-strathcona-park
- Listing type identifier Idx

$-1,808
/ Month

