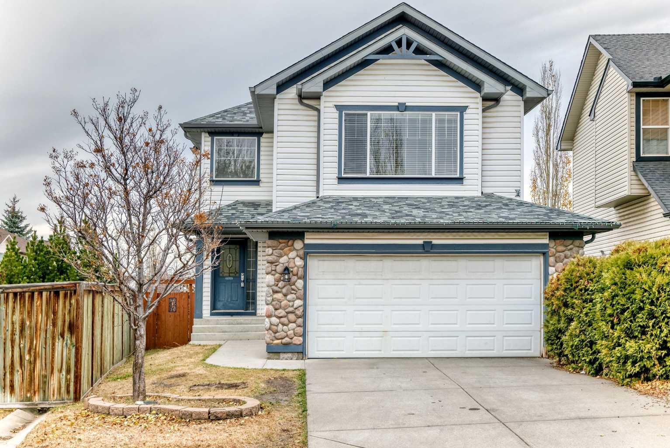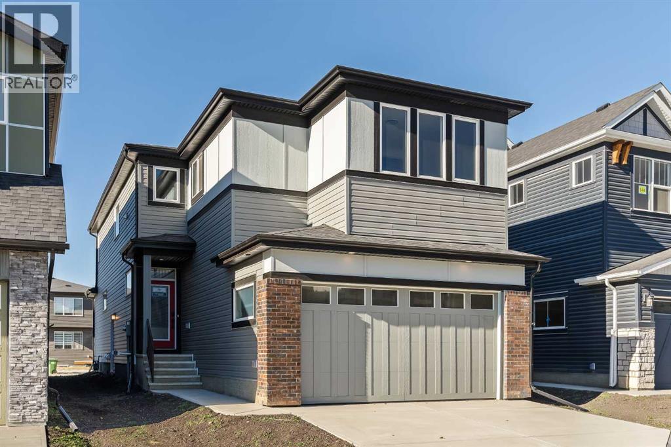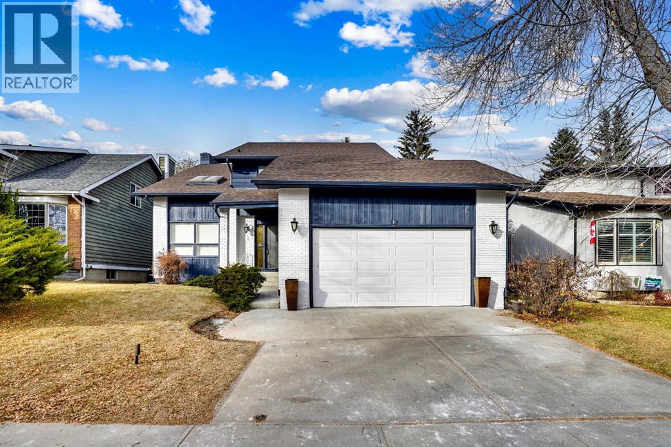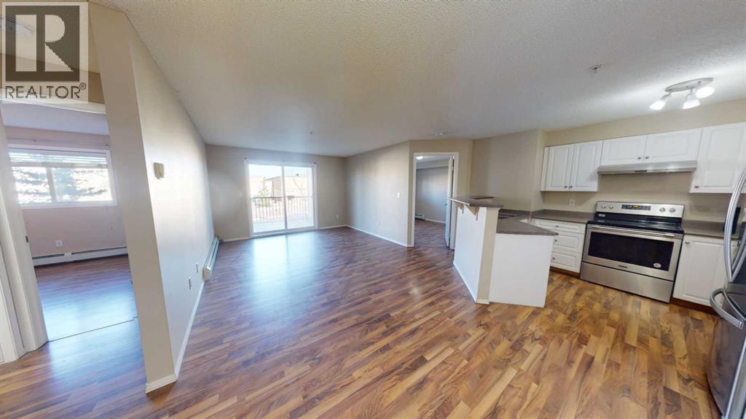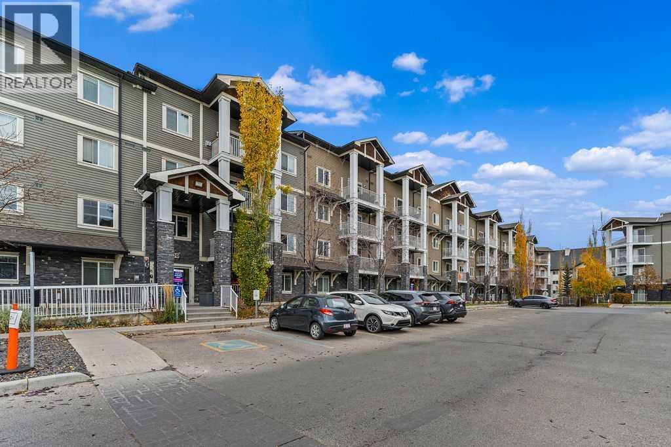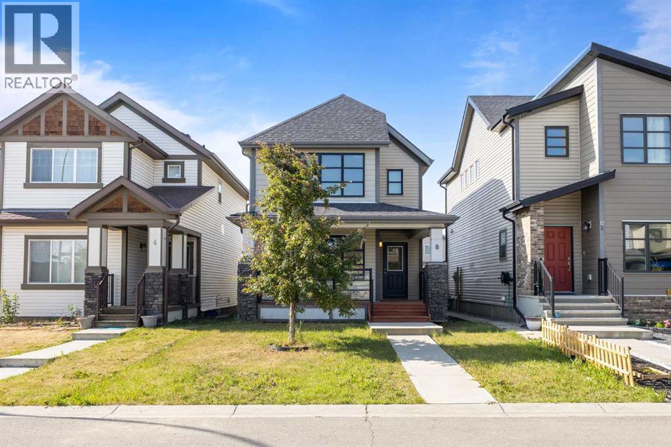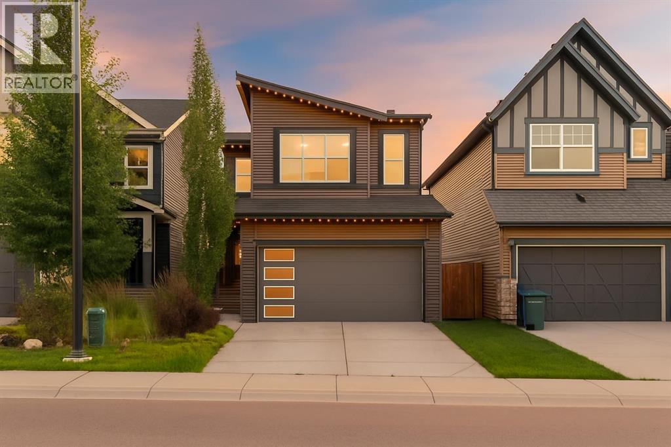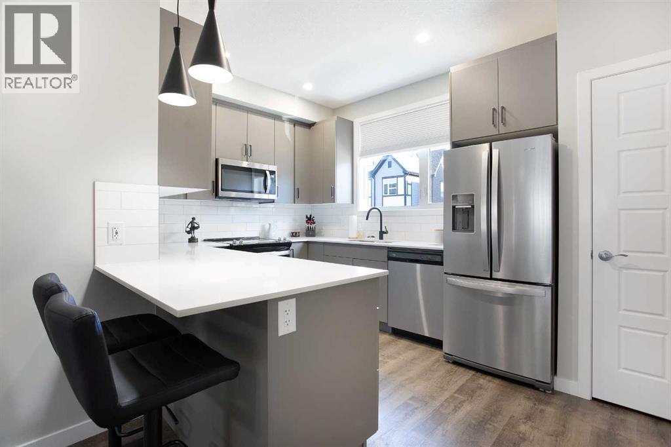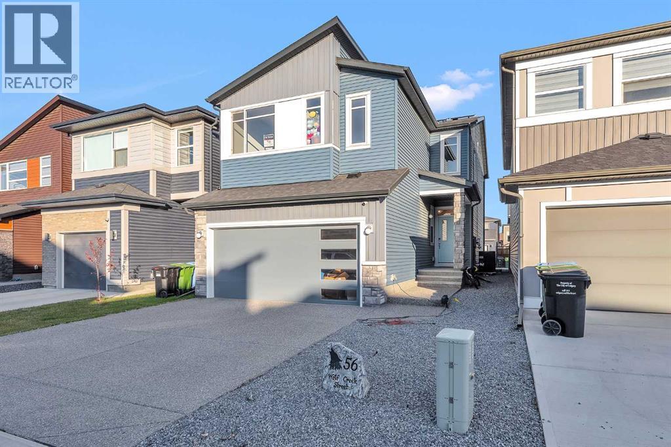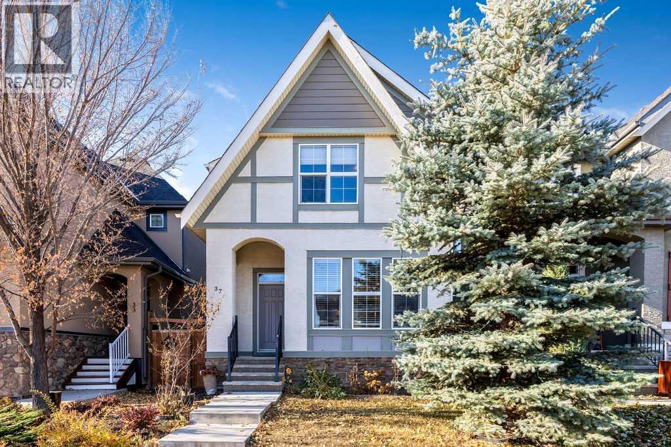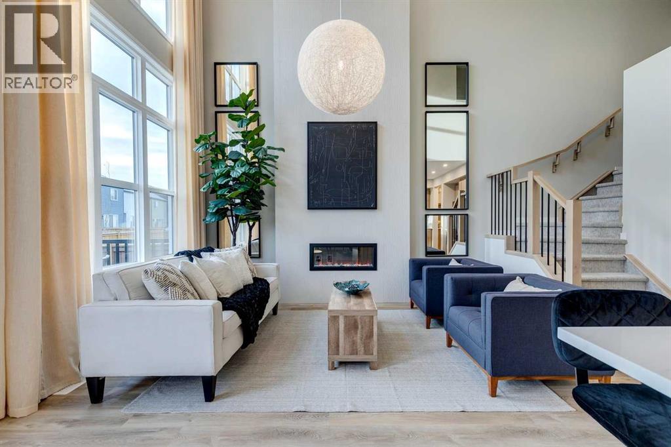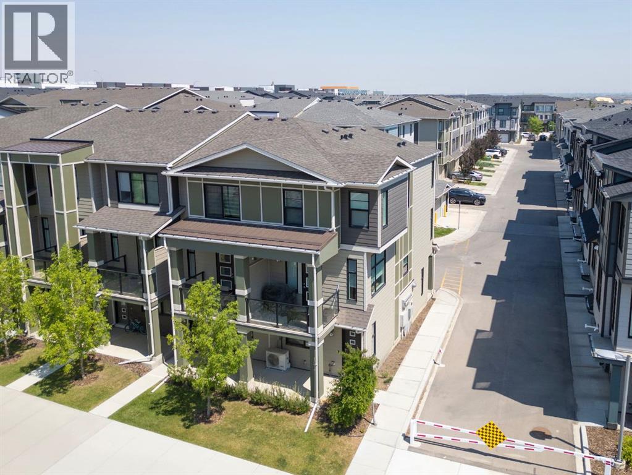
Highlights
Description
- Home value ($/Sqft)$331/Sqft
- Time on Housefulnew 2 days
- Property typeSingle family
- Median school Score
- Lot size915 Sqft
- Year built2019
- Garage spaces1
- Mortgage payment
Offering nearly 1,300 sq. ft. of stylish living space, this beautifully maintained home blends comfort, function, and contemporary design. The open-concept main floor is perfect for both everyday living and entertaining, featuring a sleek kitchen with rich dark cabinetry, stainless steel appliances, and a spacious island with seating. Oversized windows fill the living and dining areas with natural light, while the private balcony provides a perfect spot to enjoy your morning coffee or evening BBQs.Upstairs, you’ll find two generous bedrooms, each with its own ensuite ideal for roommates, guests, or a dedicated home office setup. Convenient upper-floor laundry adds practicality to your daily routine, while the main-level powder room and attached garage offer extra comfort and ease. Perfectly located just steps from the South Health Campus, YMCA, shops, restaurants, and transit, this home delivers exceptional walkability and quick access to major routes. Whether you’re a first-time buyer, investor, or downsizer, you’ll love the style, space, and convenience this home provides. Move-in ready and waiting for you to enjoy the best of Seton living! (id:63267)
Home overview
- Cooling Central air conditioning
- Heat type Forced air
- # total stories 3
- Construction materials Wood frame
- Fencing Not fenced
- # garage spaces 1
- # parking spaces 1
- Has garage (y/n) Yes
- # full baths 2
- # half baths 1
- # total bathrooms 3.0
- # of above grade bedrooms 2
- Flooring Carpeted, laminate
- Community features Pets allowed with restrictions
- Subdivision Seton
- Lot desc Landscaped
- Lot dimensions 85
- Lot size (acres) 0.021003213
- Building size 1299
- Listing # A2267829
- Property sub type Single family residence
- Status Active
- Living room 4.319m X 2.996m
Level: Main - Bathroom (# of pieces - 2) 1.548m X 1.5m
Level: Main - Kitchen 2.643m X 5.081m
Level: Main - Dining room 3.252m X 3.024m
Level: Main - Bathroom (# of pieces - 3) 2.109m X 2.387m
Level: Upper - Bedroom 3.2m X 3.353m
Level: Upper - Primary bedroom 3.505m X 4.929m
Level: Upper - Bathroom (# of pieces - 4) 2.082m X 2.286m
Level: Upper
- Listing source url Https://www.realtor.ca/real-estate/29051712/19640-40-street-se-calgary-seton
- Listing type identifier Idx

$-851
/ Month

