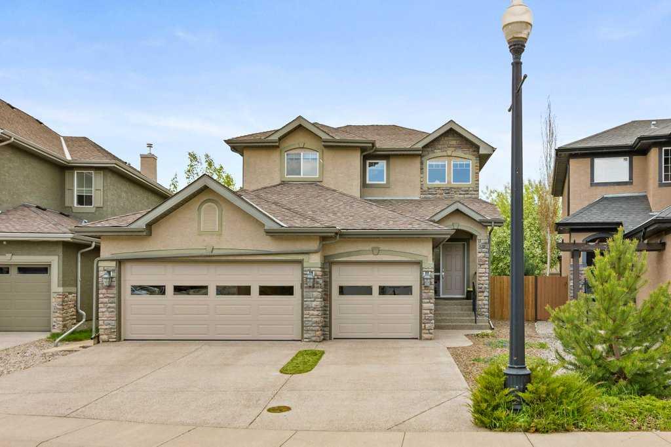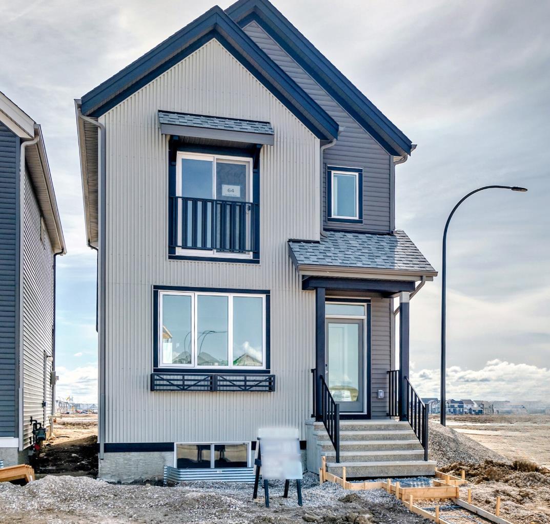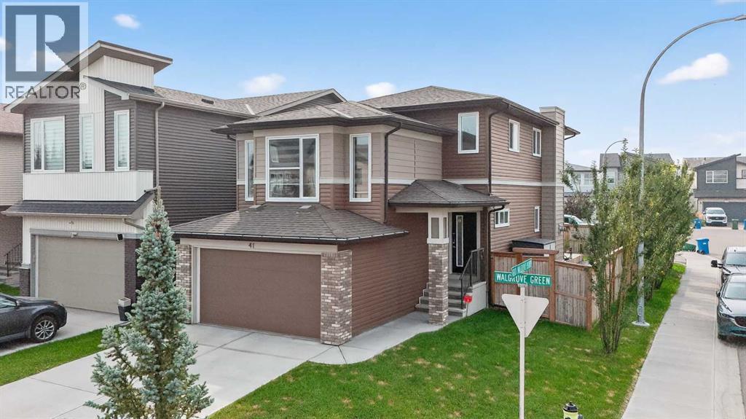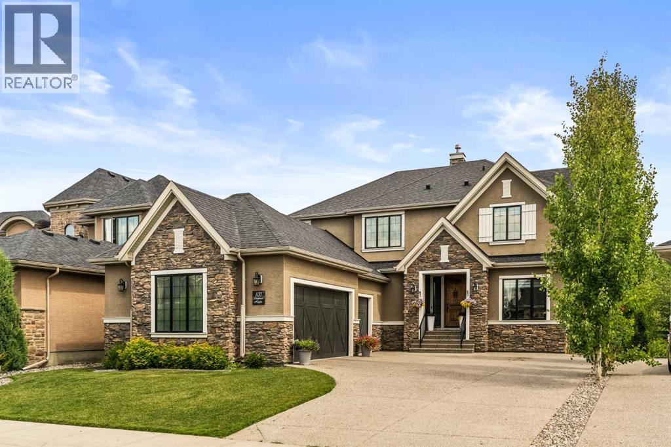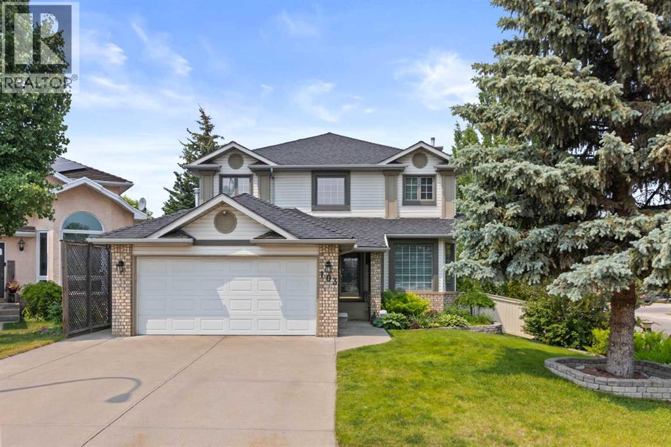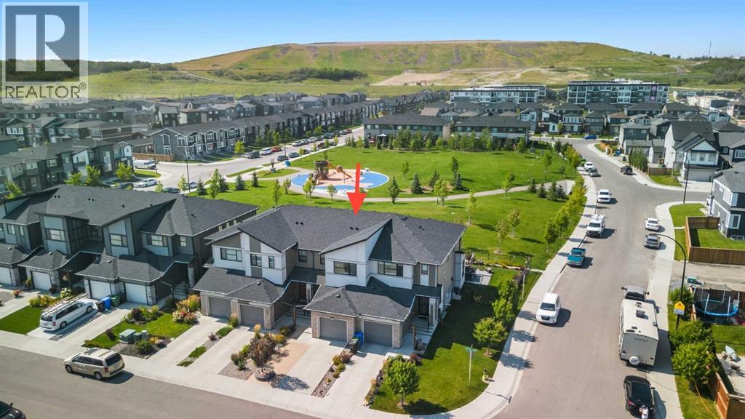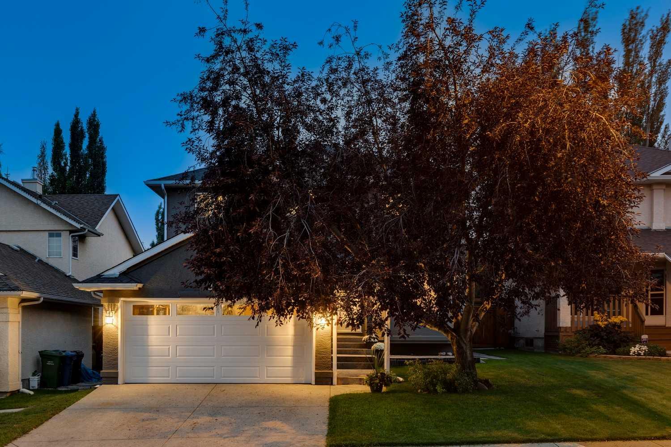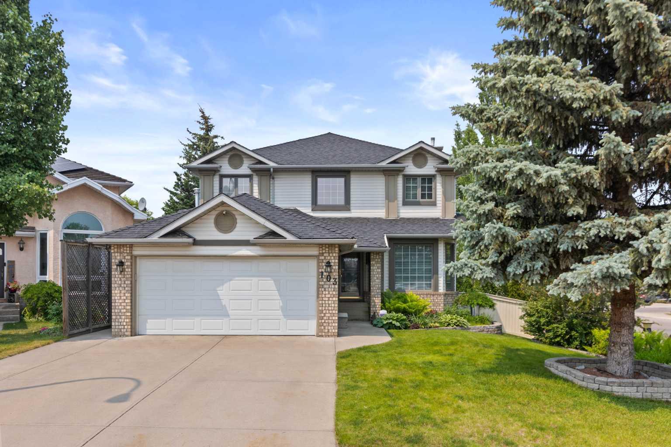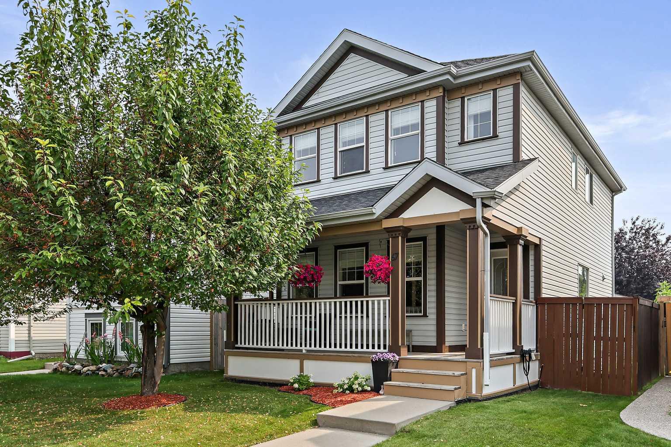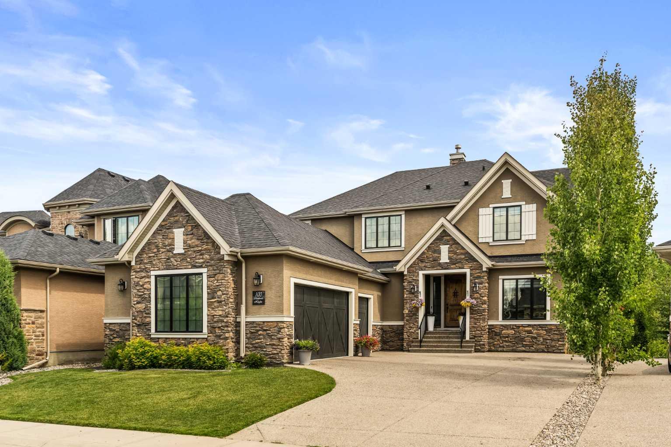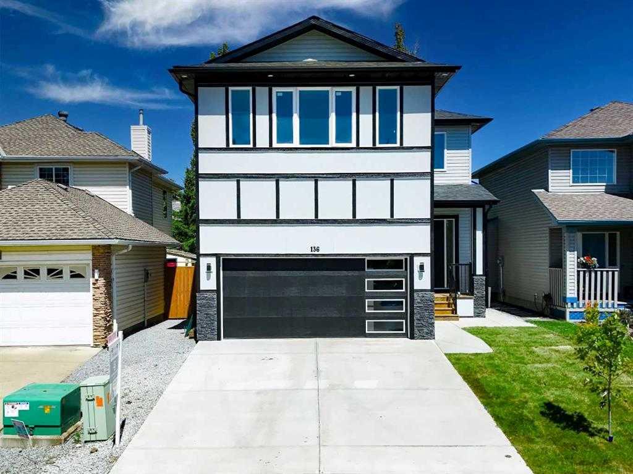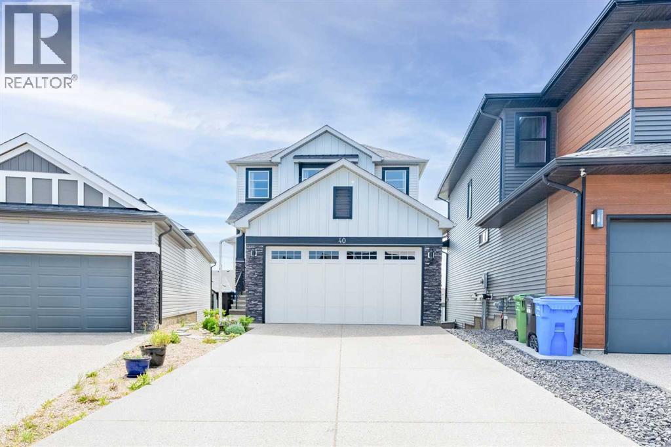
Highlights
Description
- Home value ($/Sqft)$483/Sqft
- Time on Housefulnew 2 days
- Property typeSingle family
- StyleBungalow
- Neighbourhood
- Median school Score
- Lot size4,058 Sqft
- Year built2020
- Garage spaces2
- Mortgage payment
Welcome to 40 Walgrove Mews – a rare find in the heart of Walden! This unique bungalow with an upper-level bonus room/bedroom is tucked away in a quiet cul-de-sac, offering a peaceful setting and a South-facing backyard that backs directly onto a scenic walking path—no neighbours immediately behind you!Thoughtfully designed and impeccably maintained by the original owner, this home features a fully developed walk-out basement, making the most of natural light and outdoor access. On the main level, you'll find a spacious primary bedroom with a luxurious 5-piece ensuite and walk-in closet, as well as a second full 4-piece bathroom, main floor laundry, and a stylish kitchen with a large island, built-in oven and microwave, gas cooktop, and generous pantry.Upstairs, a large bonus room over the garage offers flexible space that could be used as a guest bedroom, office, or entertainment area.Downstairs, the bright walk-out basement includes two additional bedrooms, a full bathroom, and a fantastic bar area—perfect for hosting. The low-maintenance backyard adds to the appeal, making this a true turn-key home.Opportunities like this don’t come often—especially in such a desirable community. Don’t miss your chance to view this one-of-a-kind property. Book your private showing today! (id:63267)
Home overview
- Cooling None
- Heat source Natural gas
- Heat type Forced air
- # total stories 2
- Construction materials Wood frame
- Fencing Fence
- # garage spaces 2
- # parking spaces 4
- Has garage (y/n) Yes
- # full baths 3
- # total bathrooms 3.0
- # of above grade bedrooms 4
- Flooring Carpeted, tile
- Has fireplace (y/n) Yes
- Subdivision Walden
- Directions 2202283
- Lot dimensions 377
- Lot size (acres) 0.09315542
- Building size 1440
- Listing # A2253290
- Property sub type Single family residence
- Status Active
- Recreational room / games room 5.233m X 4.444m
Level: Basement - Bedroom 4.191m X 2.539m
Level: Basement - Other 3.987m X 2.844m
Level: Basement - Bedroom 3.633m X 4.09m
Level: Basement - Furnace 2.896m X 2.566m
Level: Basement - Bathroom (# of pieces - 3) 3.072m X 1.5m
Level: Basement - Bathroom (# of pieces - 5) 1.472m X 3.734m
Level: Main - Living room 4.624m X 3.252m
Level: Main - Primary bedroom 3.786m X 3.758m
Level: Main - Dining room 4.673m X 2.92m
Level: Main - Kitchen 6.197m X 4.039m
Level: Main - Bathroom (# of pieces - 4) 1.5m X 2.795m
Level: Main - Bedroom 4.673m X 5.691m
Level: Upper
- Listing source url Https://www.realtor.ca/real-estate/28800932/40-walgrove-mews-se-calgary-walden
- Listing type identifier Idx

$-1,853
/ Month

