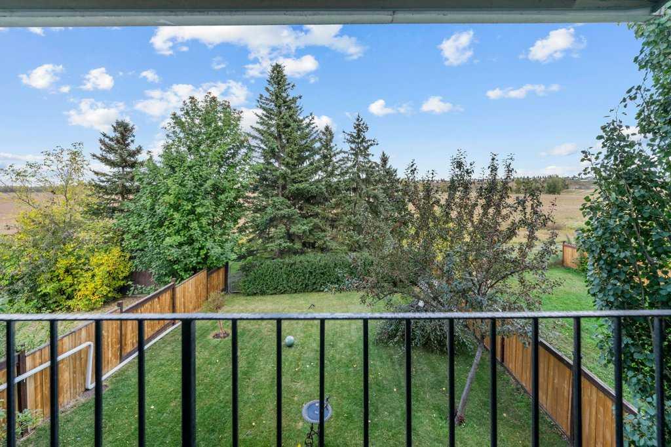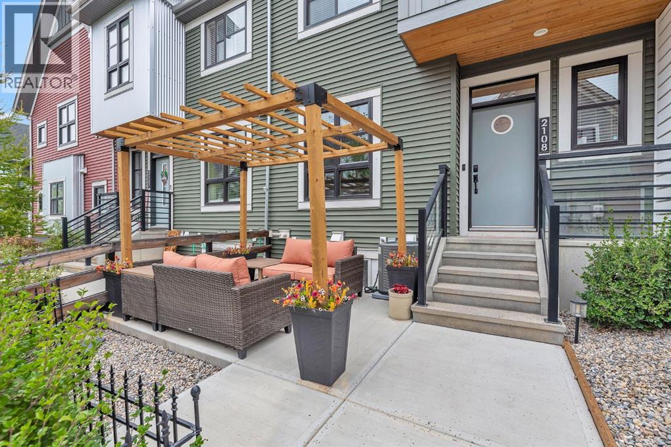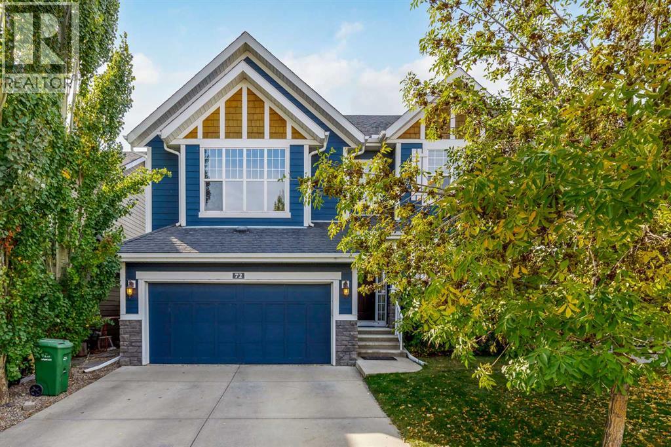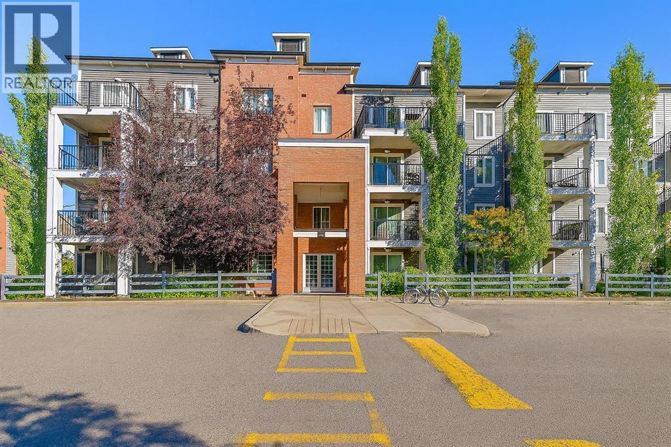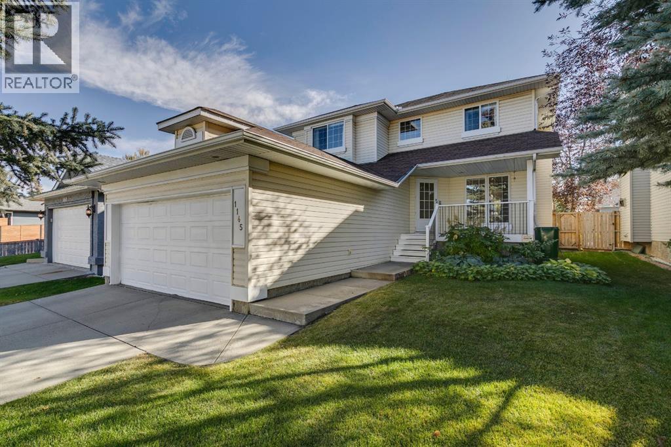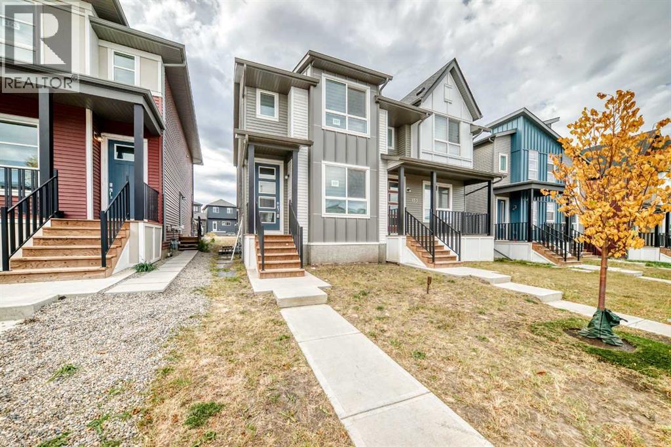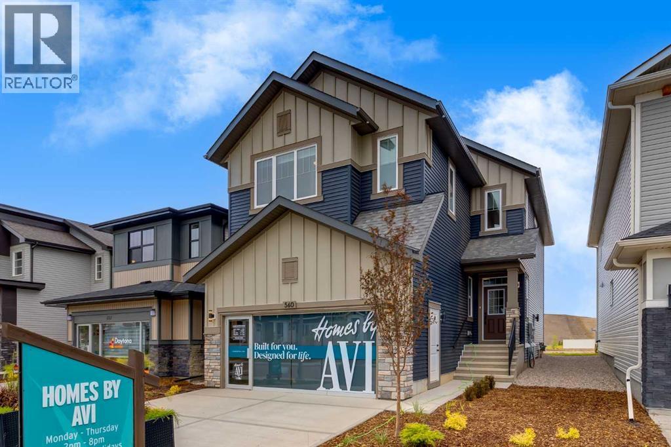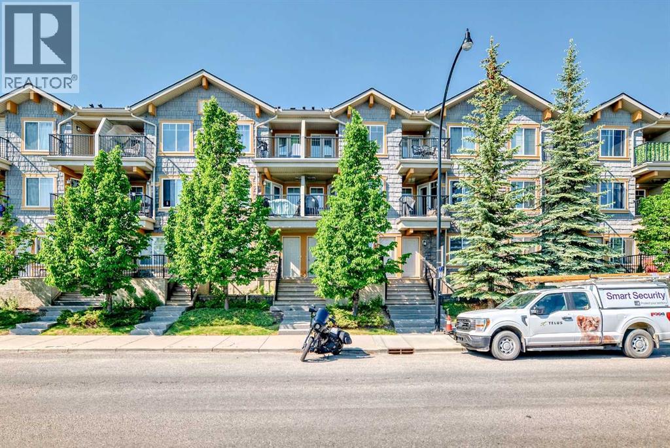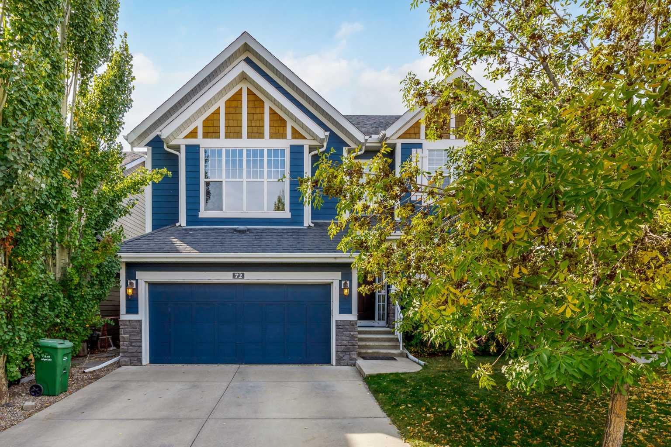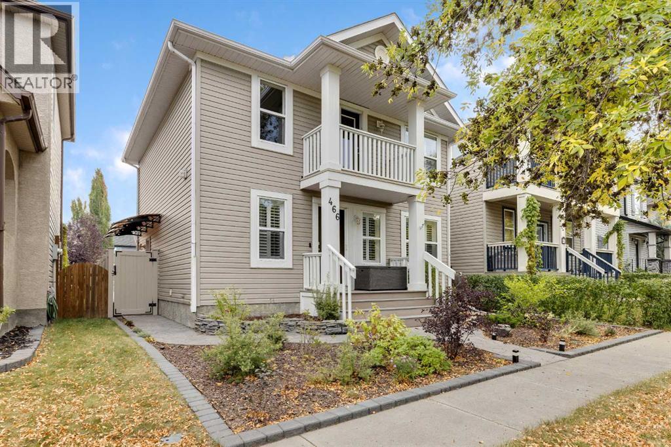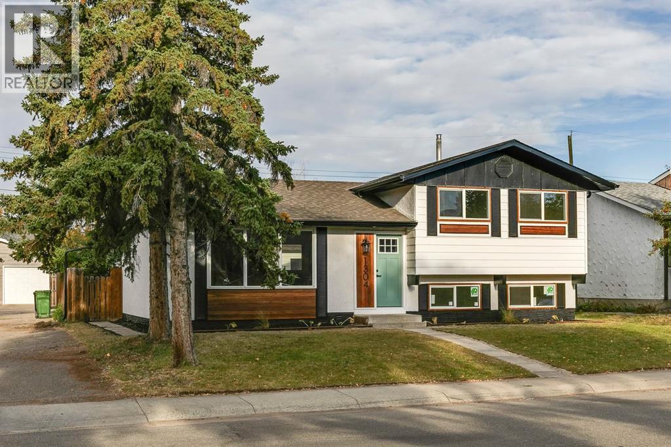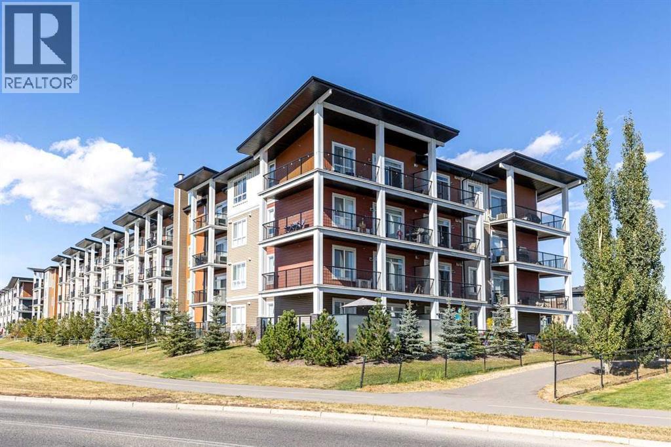
40 Walgrove Walk Se Unit 112
40 Walgrove Walk Se Unit 112
Highlights
Description
- Home value ($/Sqft)$416/Sqft
- Time on Housefulnew 2 hours
- Property typeSingle family
- Neighbourhood
- Median school Score
- Year built2019
- Mortgage payment
Looking for space + style? This 958 sq. ft. 2 bed/2 bath condo in Walden has tons of upgrades, 2 parking stalls, and a private deck with gate to green space. A true gem in the heart of the community! The unit can be accessed either through the main building entrance or via its own private ground-level entrance. The kitchen and bathrooms showcase custom tilework along with quartz island that comfortably seats four. A chimney-style range hood, counter-depth fridge, smooth cooktop, granite sink, pot lights, and under-cabinet lighting complete this stunning kitchen.The primary bedroom easily fits a king-sized bed and nightstands, and connects to a large walk-through closet leading to a beautiful ensuite with a frameless glass shower, quartz countertops, two sinks and built-in cabinetry. The second bedroom fits a queen bed and offers direct access to the main 4-piece bath. The heated underground stall is conveniently located near the entrance and direct access to the assigned storage locker. With its rare floor plan, extensive upgrades, and unbeatable outdoor space, this condo is truly a gem in family friendly Walden. (id:63267)
Home overview
- Cooling None
- Heat source Natural gas
- Heat type Baseboard heaters
- # total stories 4
- Construction materials Wood frame
- # parking spaces 2
- Has garage (y/n) Yes
- # full baths 2
- # total bathrooms 2.0
- # of above grade bedrooms 2
- Flooring Tile, vinyl plank
- Community features Pets allowed with restrictions
- Subdivision Walden
- Lot size (acres) 0.0
- Building size 958
- Listing # A2261640
- Property sub type Single family residence
- Status Active
- Bathroom (# of pieces - 4) 1.5m X 3.277m
Level: Main - Foyer 3.911m X 1.701m
Level: Main - Bedroom 3.277m X 2.972m
Level: Main - Kitchen 3.962m X 4.901m
Level: Main - Dining room 3.962m X 1.905m
Level: Main - Bathroom (# of pieces - 4) 3.277m X 1.524m
Level: Main - Primary bedroom 3.277m X 4.395m
Level: Main - Living room 3.962m X 3.149m
Level: Unknown
- Listing source url Https://www.realtor.ca/real-estate/28941966/112-40-walgrove-walk-se-calgary-walden
- Listing type identifier Idx

$-565
/ Month

