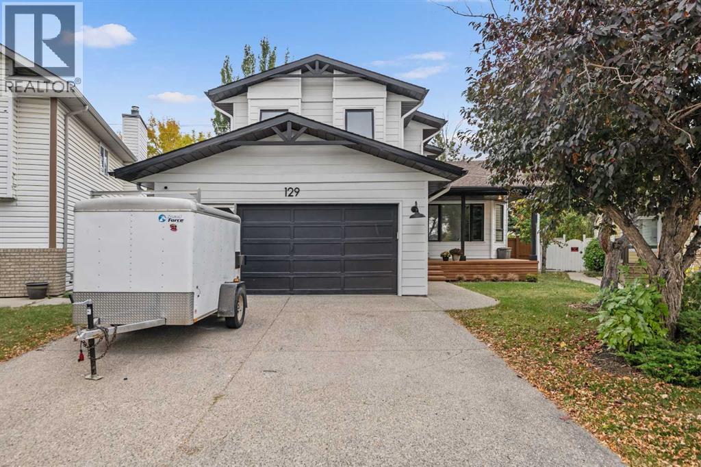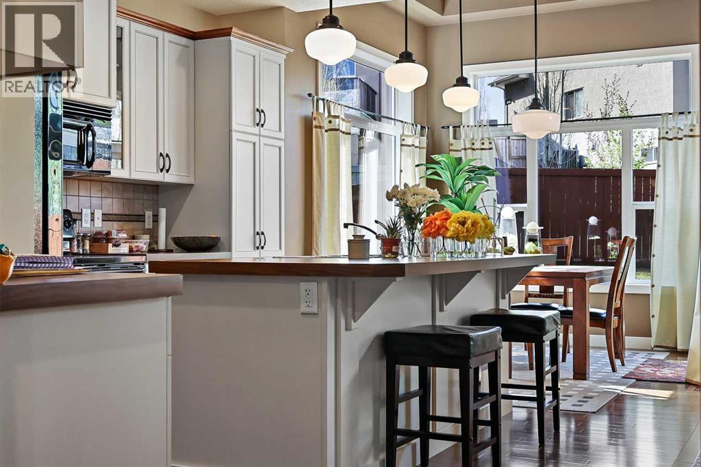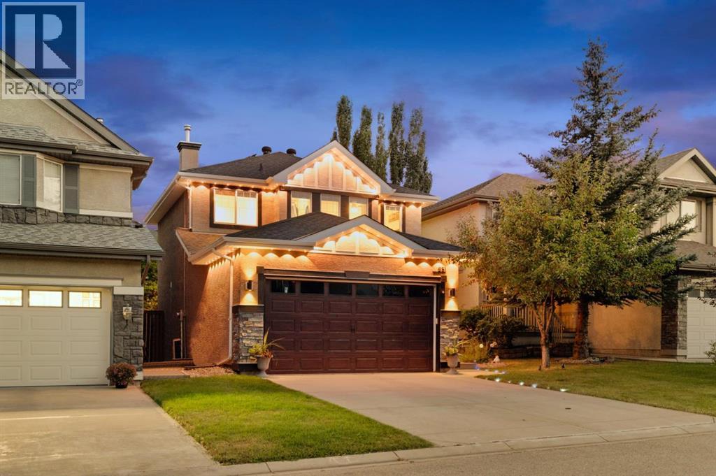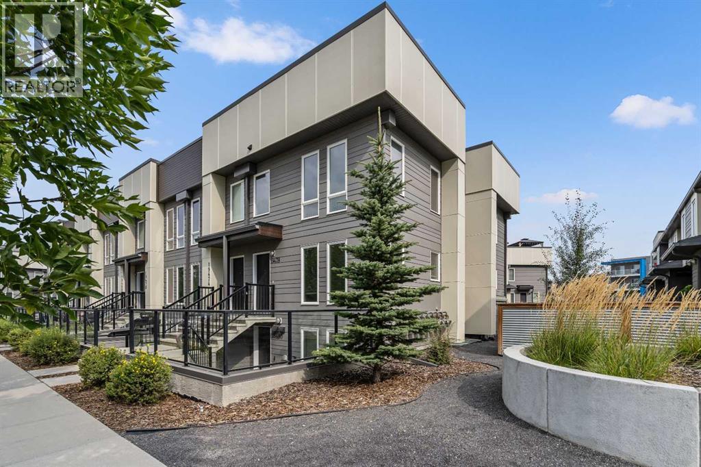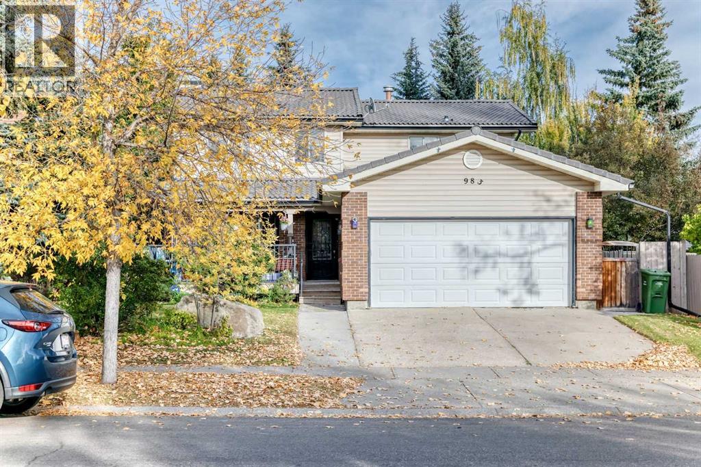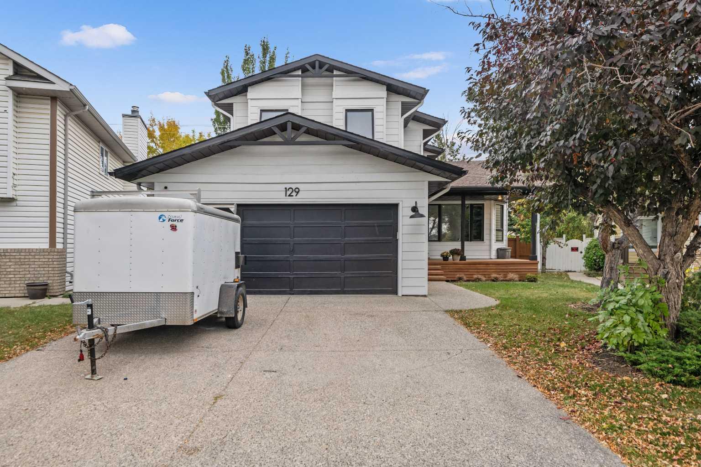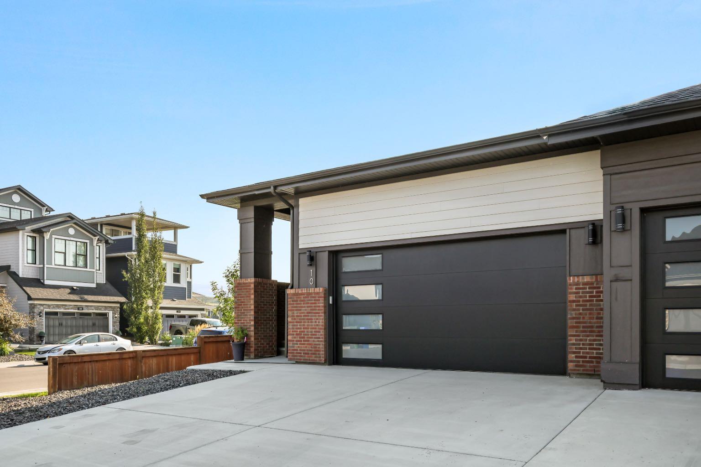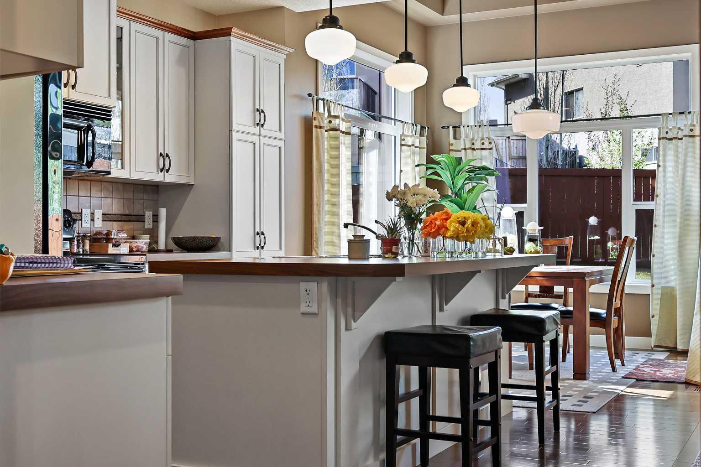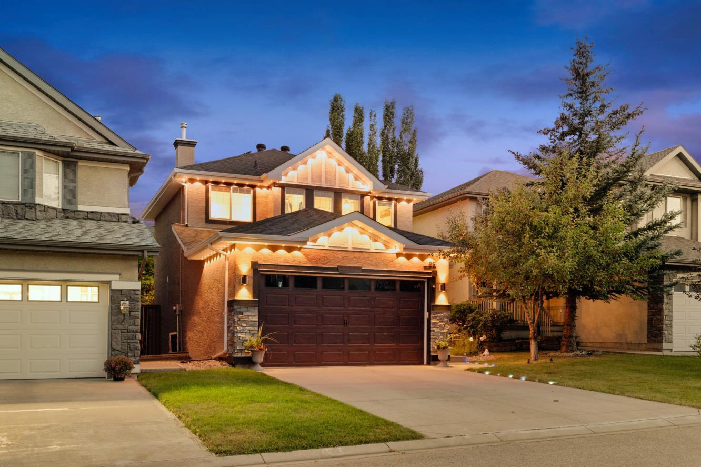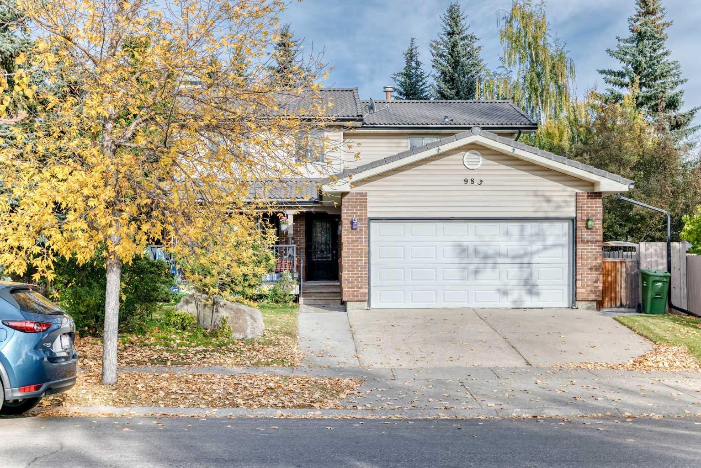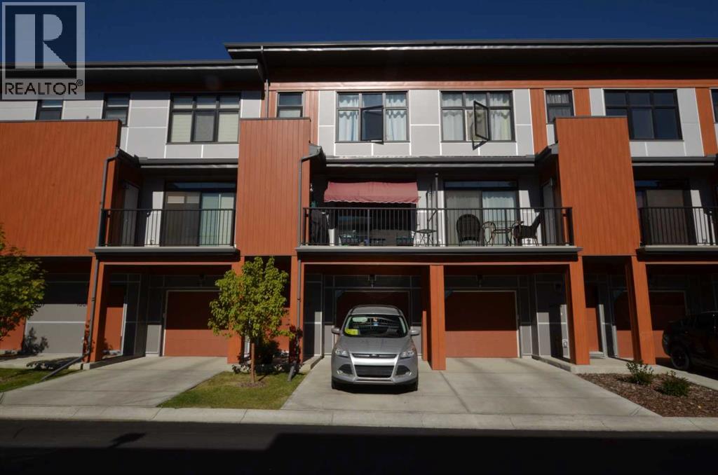
400 Belmont Street Sw Unit 1005
400 Belmont Street Sw Unit 1005
Highlights
Description
- Home value ($/Sqft)$384/Sqft
- Time on Housefulnew 2 hours
- Property typeSingle family
- Neighbourhood
- Median school Score
- Year built2023
- Garage spaces2
- Mortgage payment
WONDERFUL BELMONT BEAUTY. BELMONT IS ONE OF THE NEW EXCITING, THRIVING SOUTH WEST COMMUNITIES. VERY SPACIOUS OPEN PLAN WITH GRANITE COUNTERS THROUGHOUT. THE KITCHEN FEATURES SOFT CLOSE DOORS. LOTS OF CUPBOARDS & COUNTER SPACE. COZY BREAKFAST BAR. DOUBLE STAINLESS STEEL SINK. KITCHEN OPENS TO DINING ROOM STARTEGICALLY LOCATED BETWEEN KITCHEN AND LIVING ROOM. THE LIVING ROOM FEATURES PATIO DOORS TO A SOUTH FACING DECK ALUMINIUM RAILING AND A STORAGE DECK. JUST AT THE LIVING IS A DEN/FLEX ROOM. THE TOP FLOOR FEATURES MASTER/PRIMARY BEDROOM WITH A WALK IN CLOSET AND 4 PCE PRIVATE ENSUITE WITH ONE PIECE TUB SURROUND COMBINATION. MAIN 4 PCE BATH UP IS SIMILAR. ONE OTHER BEDROOM UP IS AT OPPOSITE END OF THE TOP FLOOR FOR MAXIMUM PRIVACY. UP ALSO FEATURES STACKING WASHER DRYER. SPACIOUS DOUBLE TANDEM GARAGE. GREAT LOCATION WITH EASY ACCESS TO MACLEOD & STONEY TRAILS. APPROXIMATELY 15 MINUTES TO SOUTH CENTRE MALL. (id:63267)
Home overview
- Cooling None
- Heat type Forced air
- # total stories 3
- Fencing Not fenced
- # garage spaces 2
- # parking spaces 3
- Has garage (y/n) Yes
- # full baths 2
- # half baths 1
- # total bathrooms 3.0
- # of above grade bedrooms 2
- Flooring Carpeted, vinyl plank
- Community features Pets allowed with restrictions
- Subdivision Belmont
- Lot size (acres) 0.0
- Building size 1250
- Listing # A2261909
- Property sub type Single family residence
- Status Active
- Dining room 3.987m X 2.262m
Level: 2nd - Living room 3.81m X 3.581m
Level: 2nd - Bathroom (# of pieces - 2) 1.676m X 1.524m
Level: 2nd - Kitchen 3.987m X 3.429m
Level: 2nd - Den 2.743m X 1.652m
Level: 2nd - Bedroom 3.429m X 3.176m
Level: 3rd - Laundry Measurements not available
Level: 3rd - Bathroom (# of pieces - 4) 2.515m X 1.472m
Level: 3rd - Bathroom (# of pieces - 4) 2.515m X 1.472m
Level: 3rd - Primary bedroom 3.682m X 3.453m
Level: 3rd
- Listing source url Https://www.realtor.ca/real-estate/28950437/1005-400-belmont-street-sw-calgary-belmont
- Listing type identifier Idx

$-1,004
/ Month

