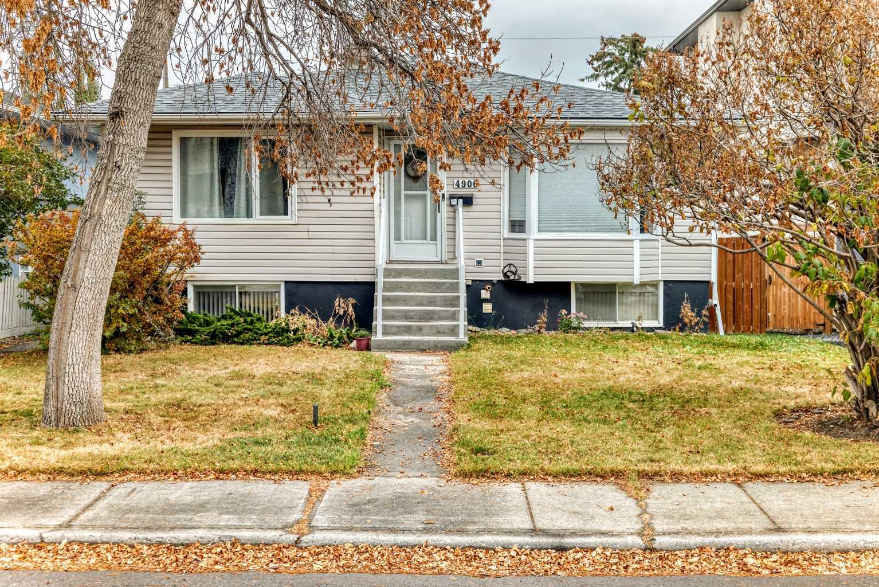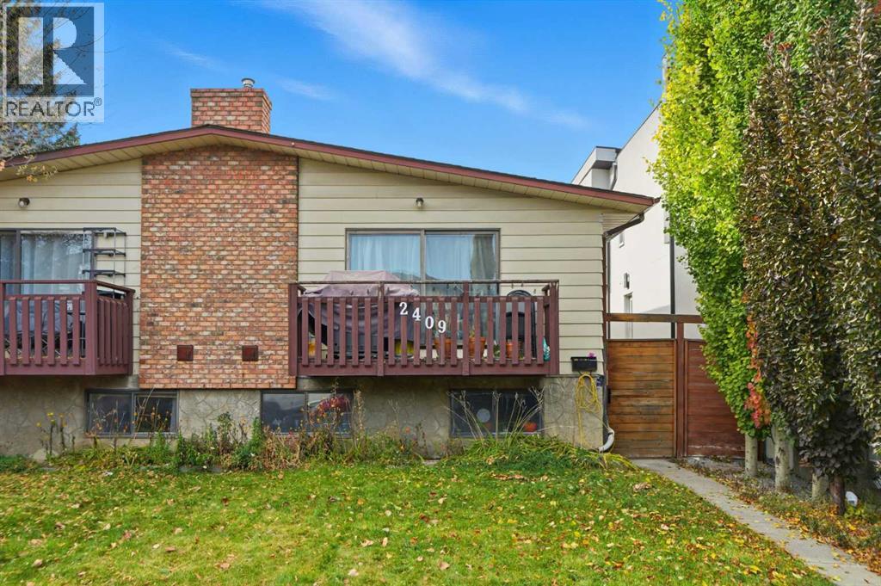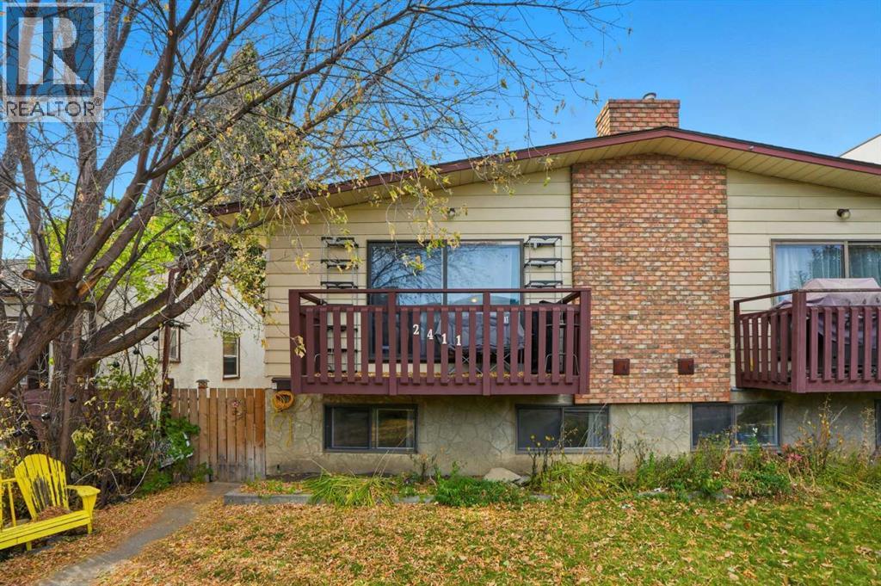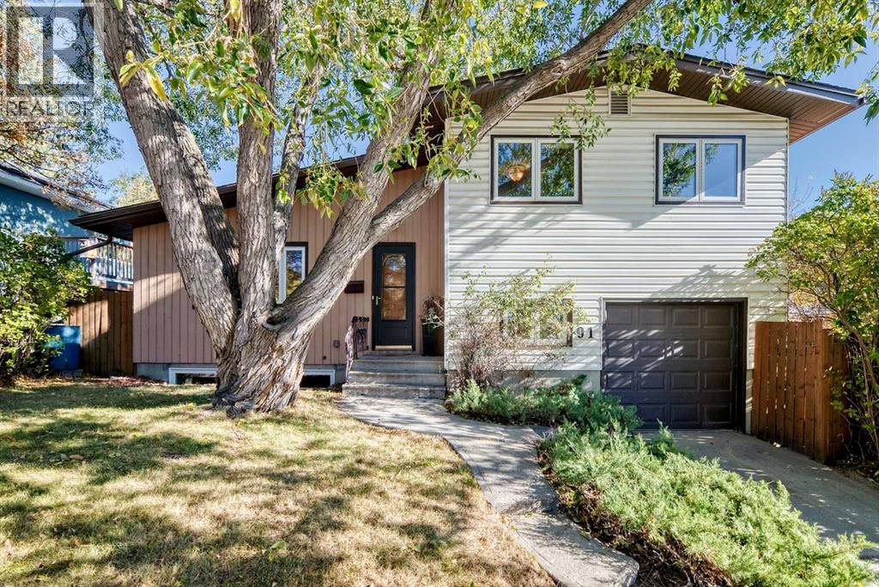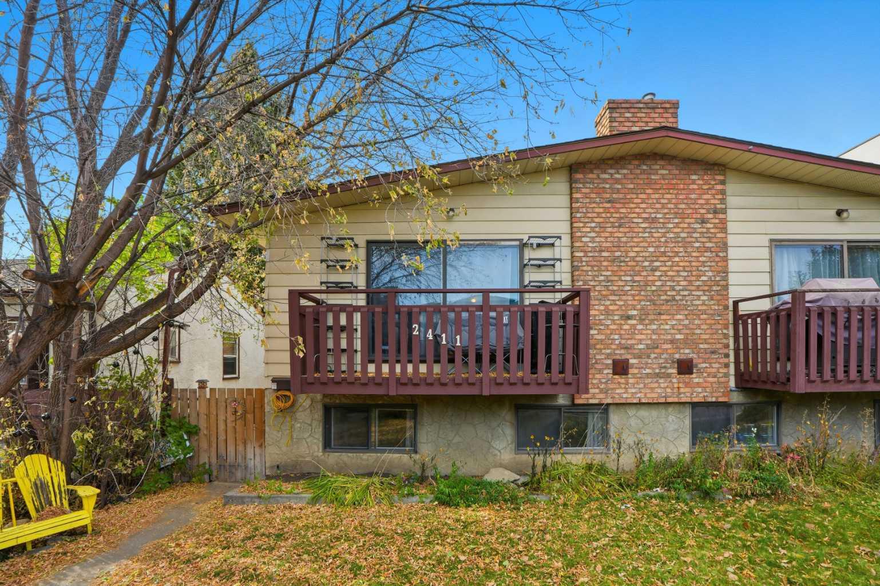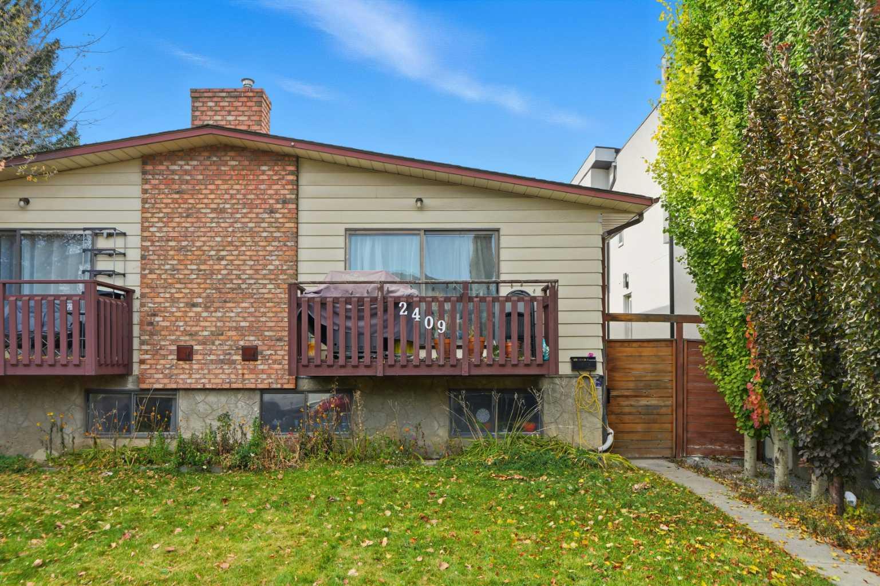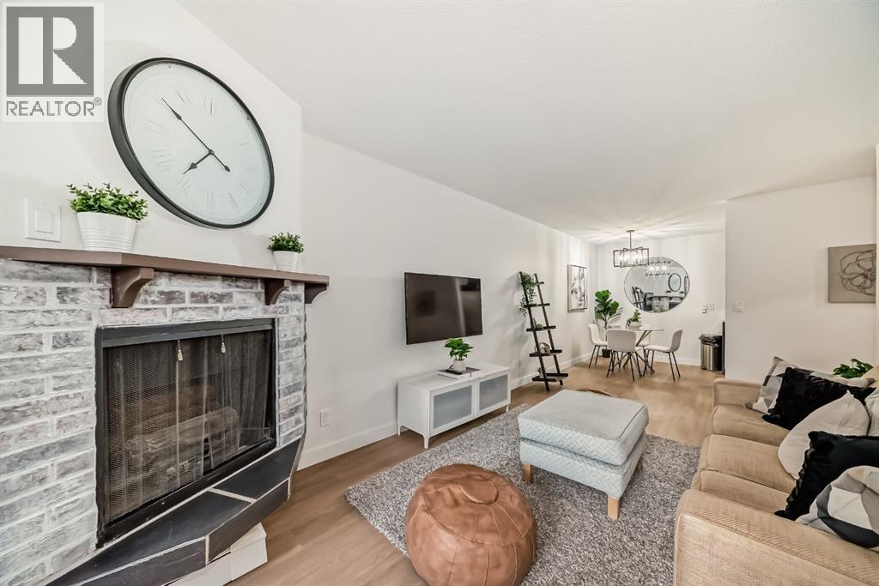
4001 49 Street Nw Unit 2204 #b
4001 49 Street Nw Unit 2204 #b
Highlights
Description
- Home value ($/Sqft)$259/Sqft
- Time on Houseful11 days
- Property typeSingle family
- Neighbourhood
- Median school Score
- Year built1976
- Mortgage payment
Freshly renovated 2-bedroom + versatile den condo in sought-after Varsity. From the moment you walk in, the space feels fresh, light, and airy. Updates include luxury vinyl plank flooring, new paint, updated tile and baseboards, modern lighting and faucets, a reglazed tub, and stainless steel kitchen appliances—creating a clean, contemporary, like-new feel throughout. The well-designed layout features a large primary bedroom that easily fits a king-size bed, a flexible den for a home office or extra storage, and a cozy stone-faced gas fireplace. Sliding patio doors open to a quiet, private balcony overlooking a peaceful courtyard with a peek-a-boo view of Market Mall.This adults-only (25+) building is well managed and includes an on-site manager. Practical perks: in-suite laundry, an assigned underground parking stall, visitor parking, and optional additional storage for $40/month. There’s also free street parking right beside the building on 50th Street NW.The location is hard to beat. Market Mall is steps away with groceries, pharmacy, Tim Hortons, restaurants, and retail. The adjoining professional centre offers medical, dental, and optical services, and the nearby University District continues to add trendy shops and amenities. Transit access is excellent, major routes are close for easy commuting, and outdoor lovers will appreciate being a short walk to Dale Hodges and Bowmont Park with river views, pathways, and playgrounds.A great opportunity to own a beautifully updated condo in one of Calgary’s most desirable communities - book your showing today! Possession timing is flexible. (id:63267)
Home overview
- Cooling None
- Heat type Baseboard heaters
- # total stories 4
- Construction materials Wood frame
- # parking spaces 1
- Has garage (y/n) Yes
- # full baths 1
- # total bathrooms 1.0
- # of above grade bedrooms 2
- Flooring Vinyl plank
- Has fireplace (y/n) Yes
- Community features Pets not allowed, age restrictions
- Subdivision Varsity
- Lot size (acres) 0.0
- Building size 810
- Listing # A2263405
- Property sub type Single family residence
- Status Active
- Den 1.576m X 2.234m
Level: Main - Bathroom (# of pieces - 4) 1.524m X 3.225m
Level: Main - Dining room 2.109m X 2.362m
Level: Main - Kitchen 2.109m X 2.234m
Level: Main - Other 1.067m X 2.362m
Level: Main - Primary bedroom 3.252m X 3.911m
Level: Main - Den 1.576m X 2.234m
Level: Main - Bedroom 2.871m X 3.911m
Level: Main - Living room 3.072m X 5.639m
Level: Main
- Listing source url Https://www.realtor.ca/real-estate/28972004/2204-4001b-49-street-nw-calgary-varsity
- Listing type identifier Idx

$245
/ Month

