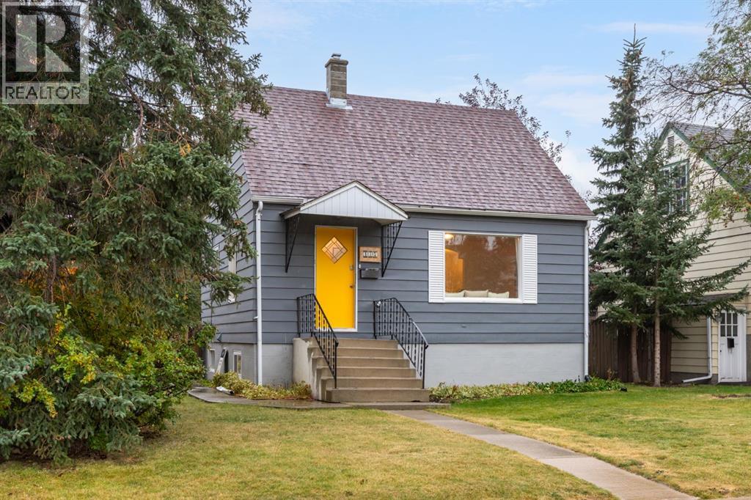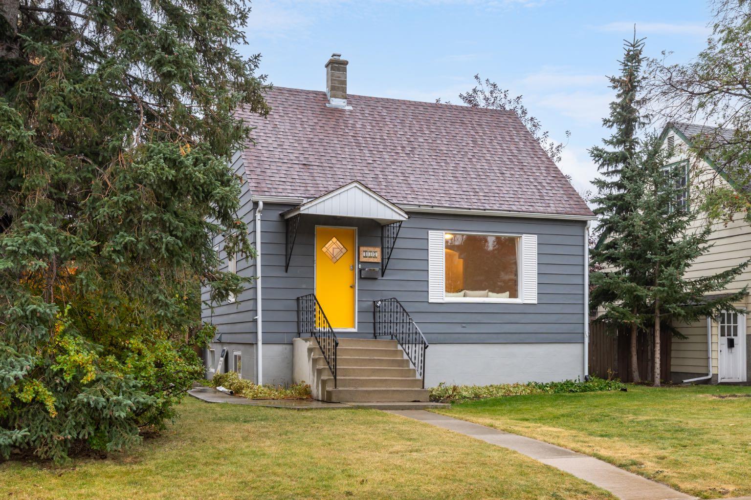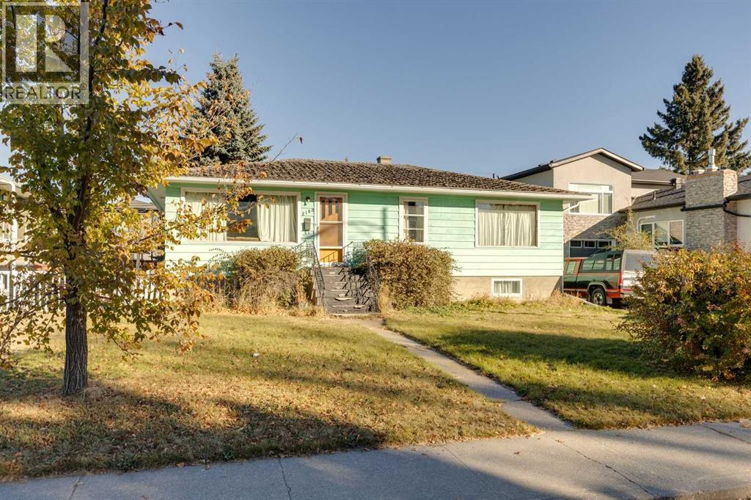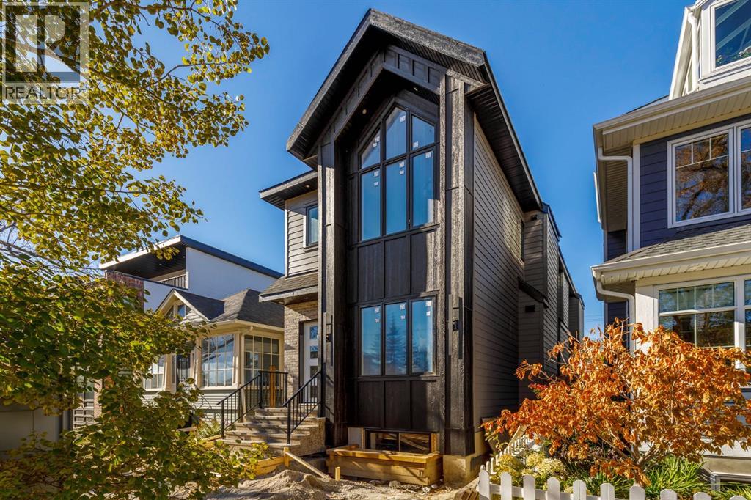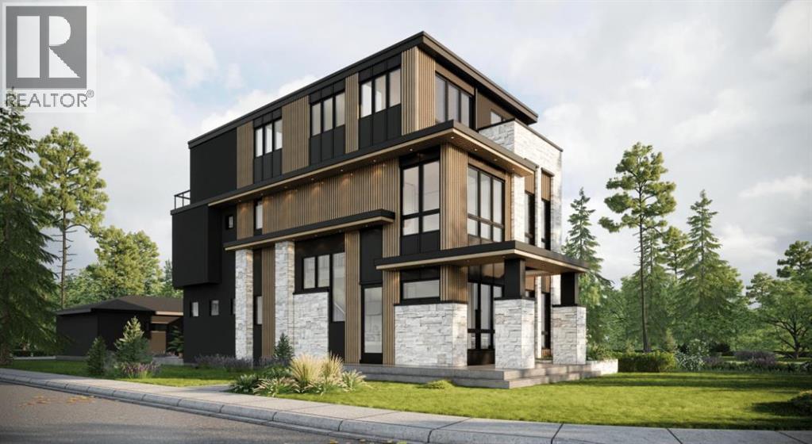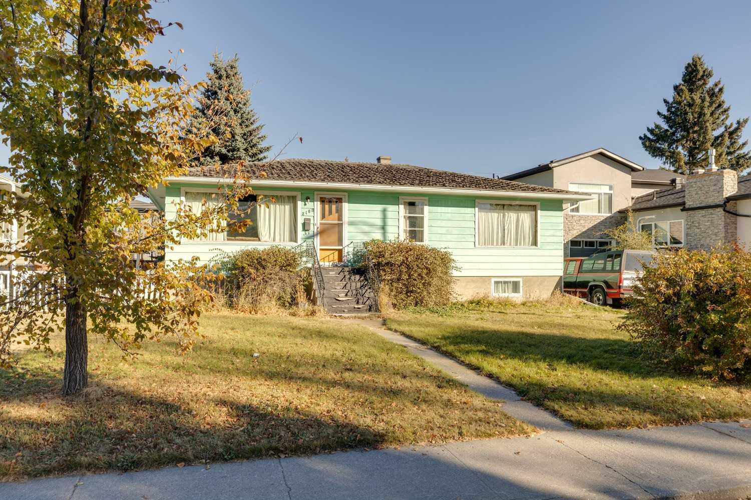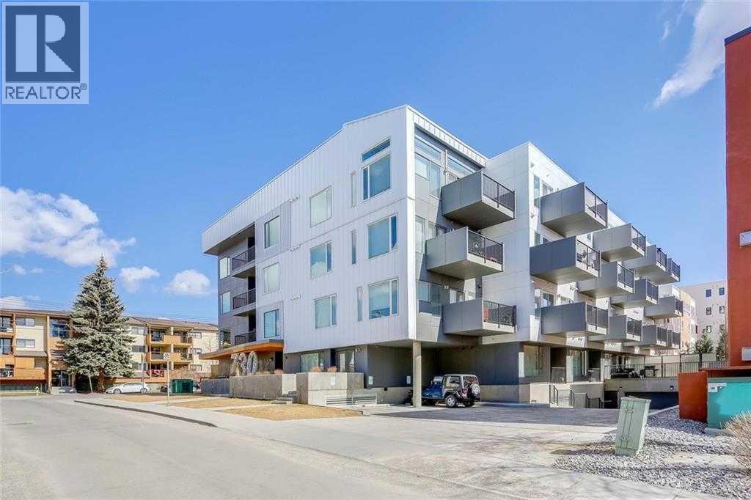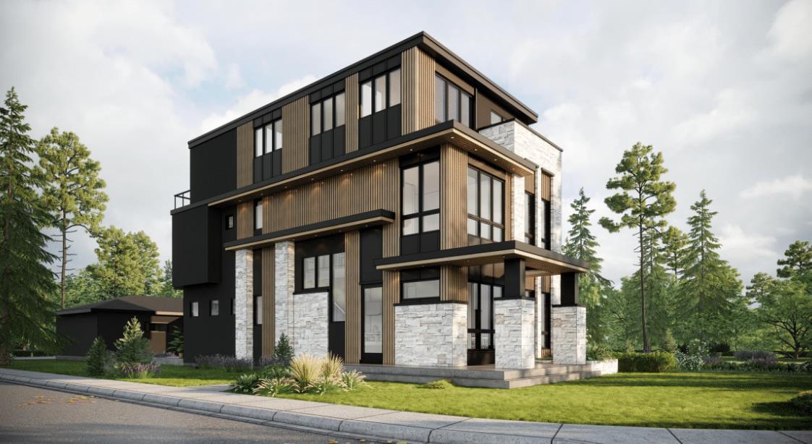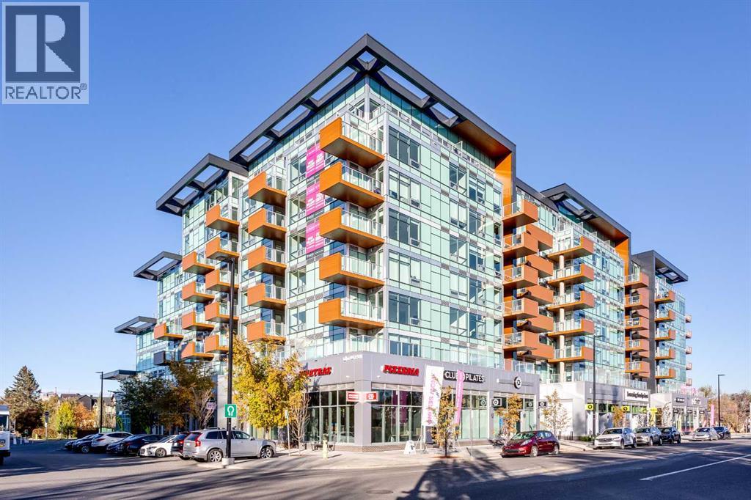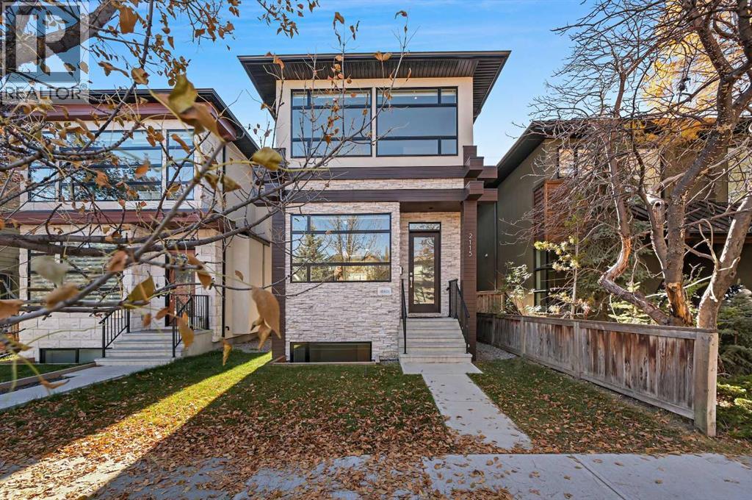- Houseful
- AB
- Calgary
- Highland Park
- 4008 Centre B St NW
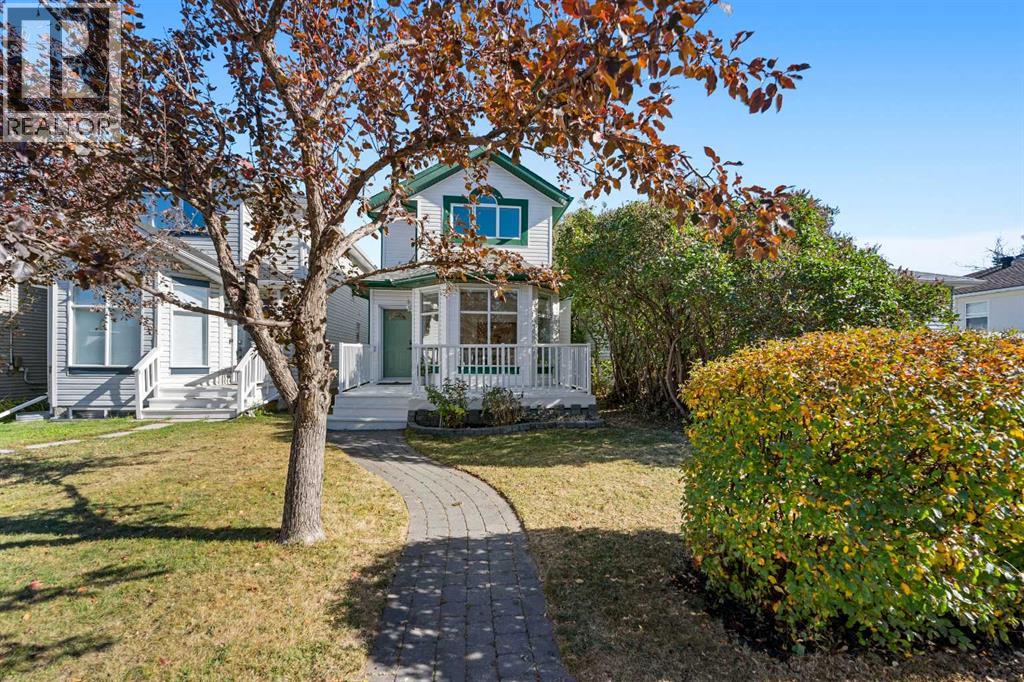
Highlights
Description
- Home value ($/Sqft)$482/Sqft
- Time on Housefulnew 9 hours
- Property typeSingle family
- Neighbourhood
- Median school Score
- Lot size3,003 Sqft
- Year built1997
- Garage spaces2
- Mortgage payment
Step into your sanctuary in the sought-after community of Highland Park, where modern elegance meets cozy warmth. This fully renovated, almost 2300/sq/ft, 4-bedroom, 3.5-bathroom detached single-family home is a haven designed just for you. Just minutes from Downtown Calgary’s chic boutiques, trendy cafés, and vibrant dining scene, this centrally located gem offers a nurturing, stylish space in a welcoming, established neighbourhood—perfect for creating memories that last a lifetime.Freshly transformed in 2025, this move-in-ready home sparkles with thoughtful upgrades for effortless living. Gleaming refinished hardwood floors flow through the main level, complemented by sleek luxury vinyl flooring upstairs and in the basement. A 50-year rubber roof ensures peace of mind, while fully remediated Poly-B plumbing, a 2024 Fisher & Paykel refrigerator, a new stove, and energy-efficient LED lighting create a modern, low-maintenance retreat. The 9-foot main floor bathes in natural light, with an open-concept kitchen and dining area that seamlessly connects to a cozy living space—ideal for hosting brunches, game nights, or intimate gatherings with friends. A sun-drenched west-facing room offers the perfect spot for a chic home office or a versatile bonus space to balance your work, creativity, and life.Upstairs, the airy primary suite is your personal spa-inspired escape, featuring soaring cathedral ceilings and a luxurious 4-piece ensuite—perfect for unwinding with a good book or a relaxing bubble bath after a busy day. Two additional bedrooms share a beautifully updated bathroom, designed with kids or guests in mind, offering plenty of space for your loved ones. The fully finished basement is a versatile haven, boasting a spacious family room, a fourth bedroom, and a renovated bathroom—ideal for a cozy movie night, a home gym, or a playful space for your creativity to shine.Outside, the low-maintenance backyard, framed by a brand-new fence, is a secure and serene oasi s for children, pets, or summer barbecues with friends. Enjoy quiet mornings sipping coffee in your private retreat or hosting lively gatherings under the stars. The oversized, insulated double garage with built-in storage keeps your life beautifully organized, from workshop tools to seasonal décor.Nestled in a family-friendly neighborhood, this home is steps from amenities like schools, lush parks, grocery stores, recreational facilities, golf courses, and childcare—anything you need to help keep your life in perfect harmony. With easy access to major routes, your commute to work or weekend adventures is a breeze. This is more than a house—it’s a stylish, nurturing space where you can build your future, create cherished memories, and live life to the fullest.Ready to fall in love? Book your private tour today and discover the home where your dreams come to life! (id:63267)
Home overview
- Cooling None
- Heat type Forced air
- # total stories 2
- Fencing Fence
- # garage spaces 2
- # parking spaces 2
- Has garage (y/n) Yes
- # full baths 3
- # half baths 1
- # total bathrooms 4.0
- # of above grade bedrooms 4
- Flooring Hardwood, tile, vinyl
- Has fireplace (y/n) Yes
- Subdivision Highland park
- Lot desc Landscaped
- Lot dimensions 279
- Lot size (acres) 0.068939954
- Building size 1534
- Listing # A2263948
- Property sub type Single family residence
- Status Active
- Bathroom (# of pieces - 4) 3.557m X 1.804m
Level: 2nd - Primary bedroom 3.658m X 4.243m
Level: 2nd - Bathroom (# of pieces - 4) 2.667m X 1.5m
Level: 2nd - Bedroom 3.682m X 2.896m
Level: 2nd - Bedroom 2.643m X 2.414m
Level: 2nd - Bedroom 3.328m X 3.405m
Level: Basement - Bathroom (# of pieces - 3) 2.286m X 2.006m
Level: Basement - Furnace 0.914m X 3.53m
Level: Basement - Recreational room / games room 4.548m X 6.605m
Level: Basement - Laundry 2.262m X 2.387m
Level: Basement - Kitchen 4.267m X 2.719m
Level: Main - Dining room 3.758m X 3.581m
Level: Main - Bathroom (# of pieces - 2) 1.472m X 1.5m
Level: Main - Living room 3.633m X 5.005m
Level: Main - Family room 4.877m X 4.395m
Level: Main
- Listing source url Https://www.realtor.ca/real-estate/29004955/4008-centre-b-street-nw-calgary-highland-park
- Listing type identifier Idx

$-1,973
/ Month

