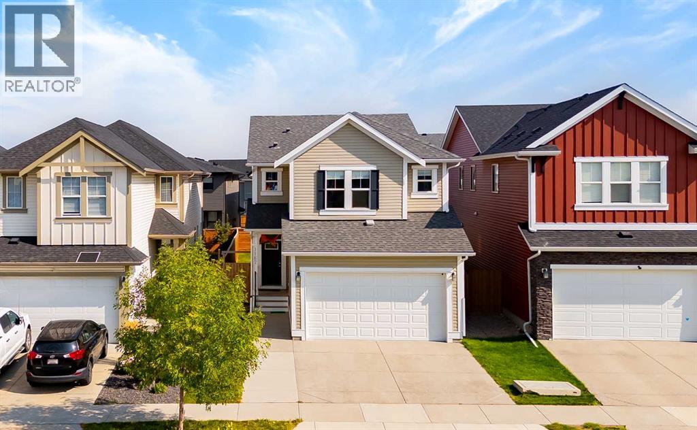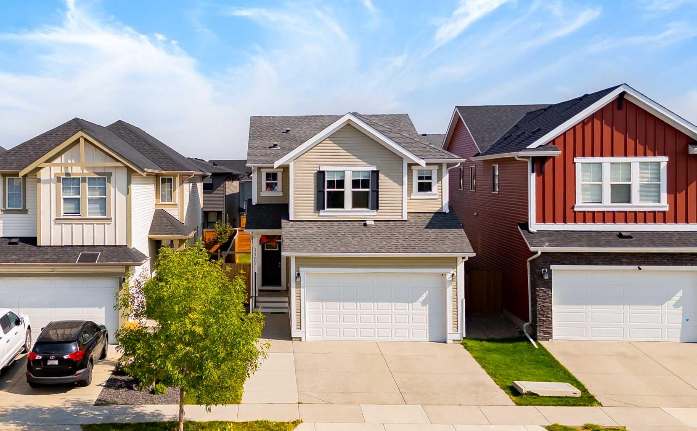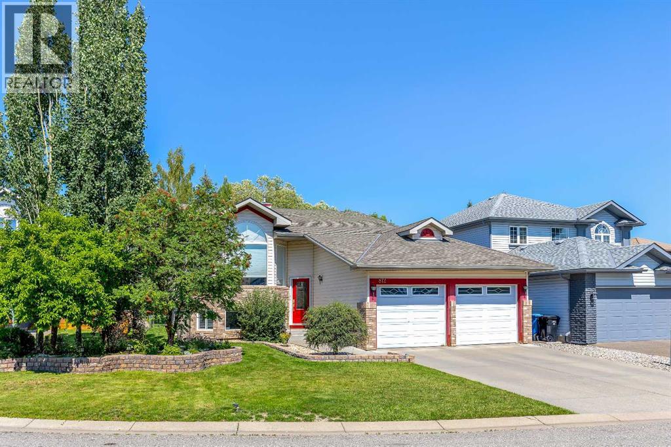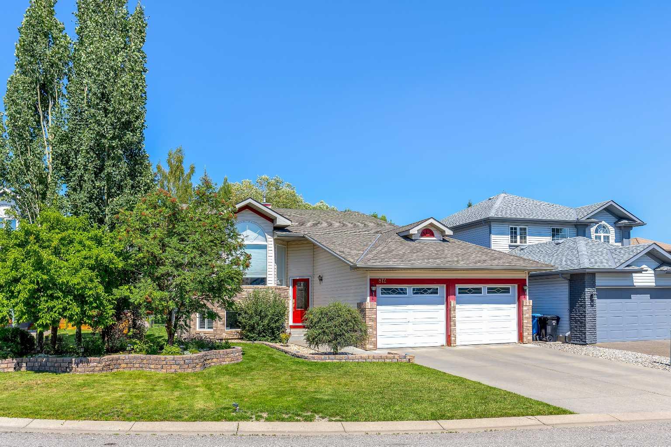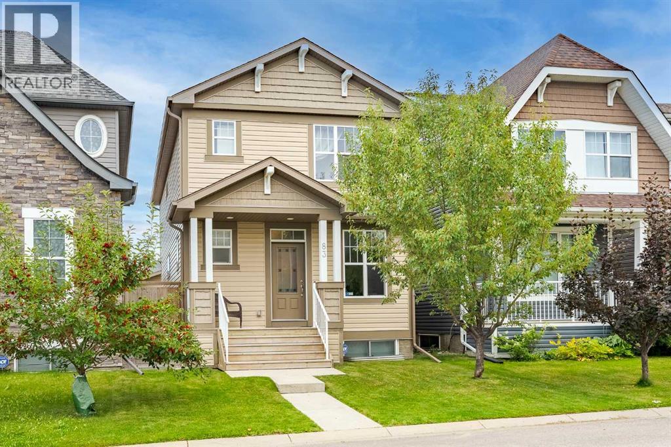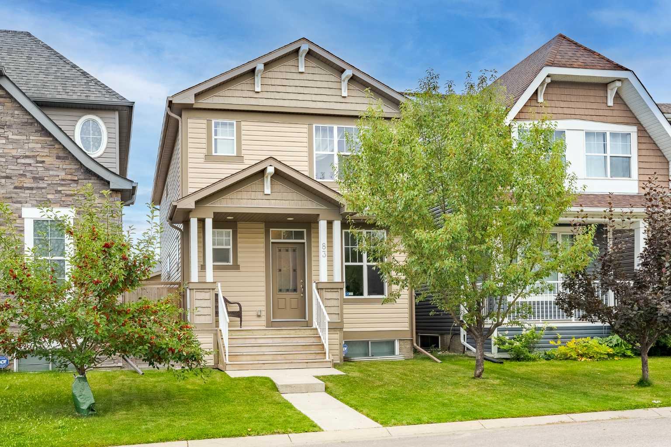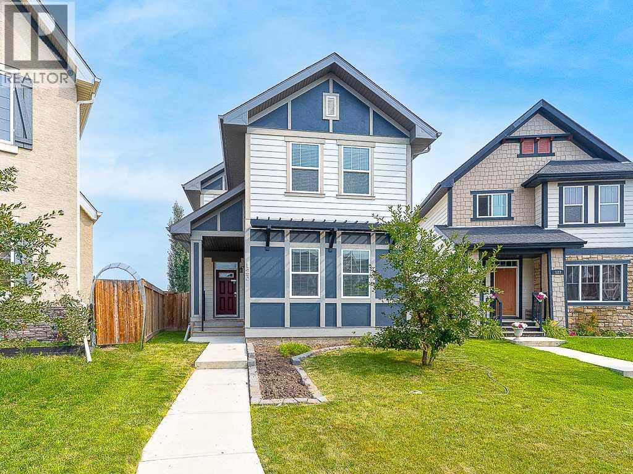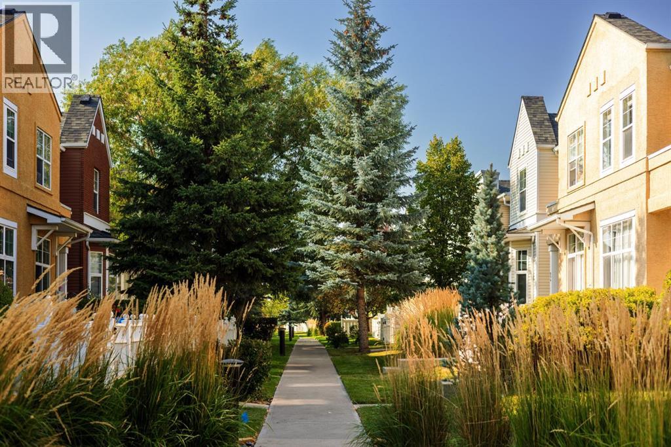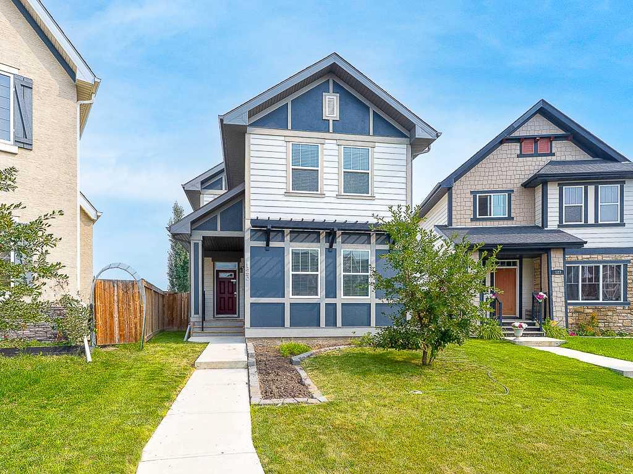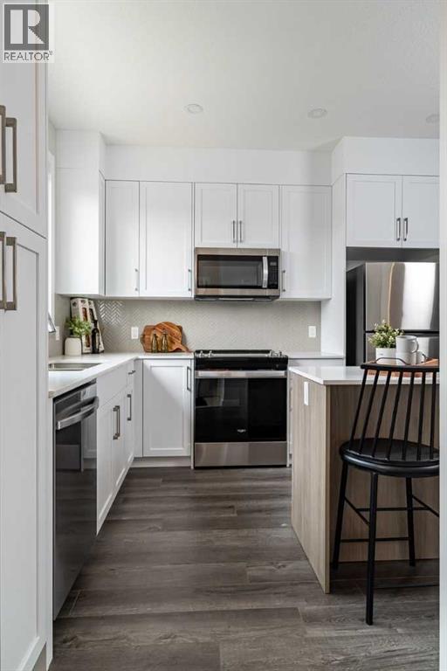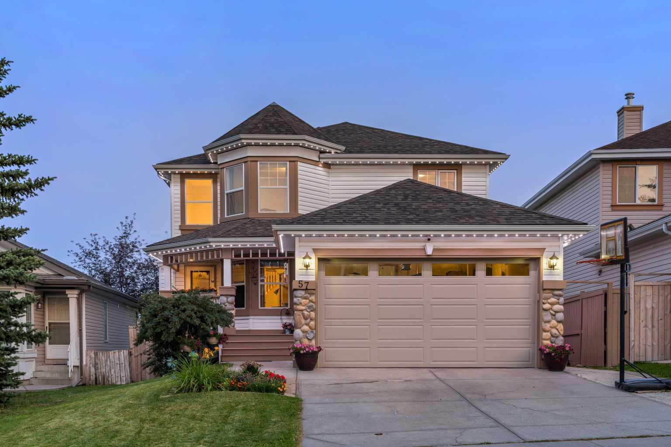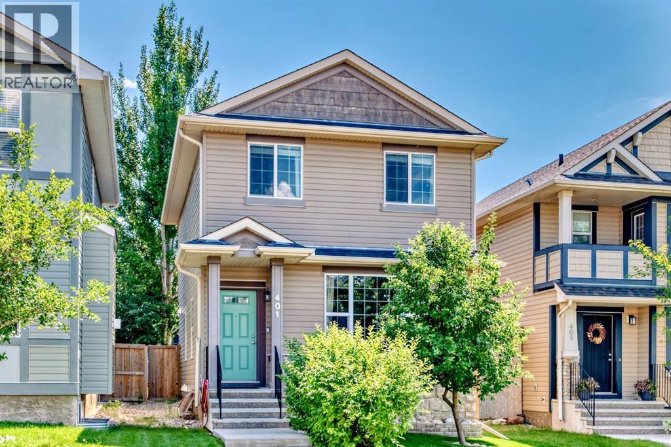
Highlights
Description
- Home value ($/Sqft)$408/Sqft
- Time on Houseful64 days
- Property typeSingle family
- Neighbourhood
- Median school Score
- Lot size2,842 Sqft
- Year built2010
- Mortgage payment
BEAUTIFUL, AIR CONDITIONED, 2 STOREY HOME LOCATED ON A QUIET STREET. The main floor features engineered hardwood flooring in the kitchen, living room and dining room. The kitchen offers 42" full length Nespresso stained cabinets, pot drawers, recessed pot lighting and a stainless steel appliance package including a newer dishwasher and fridge. The living room has a gas fireplace with a wood mantle and tile surround. The upstairs gives you 3 bedrooms. The master bedroom offers a full ensuite bathroom and a walk-in closet. There is also another full 4pc bathroom on this level. This home has a brand new energy efficient furnace installed in March 2025 ($8200.00). The air conditioning unit was installed in March 2023. ($5700.00). Enjoy sitting on your south facing backyard deck as it is a great place to entertain family and friends. The yard also has a large shed for all your gardening tools and yard items. Located in walking distance to Sobey's, banks, coffee shops and many other specialty shops and stores. (id:63267)
Home overview
- Cooling Central air conditioning
- Heat type Forced air
- # total stories 2
- Construction materials Wood frame
- Fencing Fence
- # parking spaces 2
- # full baths 2
- # half baths 1
- # total bathrooms 3.0
- # of above grade bedrooms 3
- Flooring Carpeted, hardwood, linoleum
- Has fireplace (y/n) Yes
- Subdivision Cranston
- Lot desc Landscaped
- Lot dimensions 264
- Lot size (acres) 0.065233506
- Building size 1384
- Listing # A2236910
- Property sub type Single family residence
- Status Active
- Primary bedroom 3.353m X 4.09m
Level: 2nd - Bathroom (# of pieces - 4) Level: 2nd
- Bathroom (# of pieces - 3) Level: 2nd
- Bedroom 2.795m X 3.328m
Level: 2nd - Bedroom 2.871m X 3.2m
Level: 2nd - Living room 4.243m X 3.987m
Level: Main - Dining room 1.981m X 3.2m
Level: Main - Other 3.709m X 4.039m
Level: Main - Bathroom (# of pieces - 2) Level: Main
- Listing source url Https://www.realtor.ca/real-estate/28558212/401-cranberry-circle-se-calgary-cranston
- Listing type identifier Idx

$-1,507
/ Month

