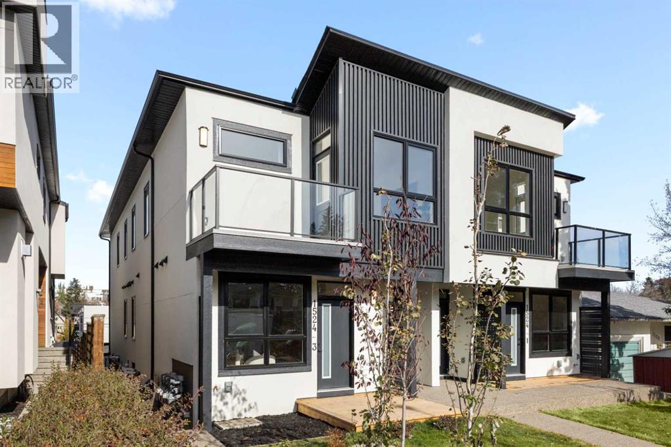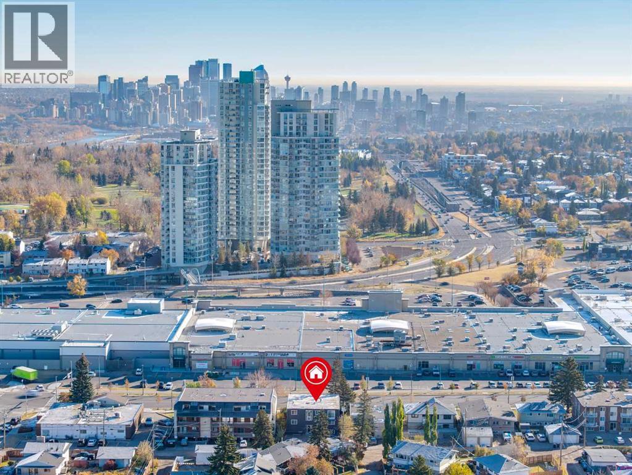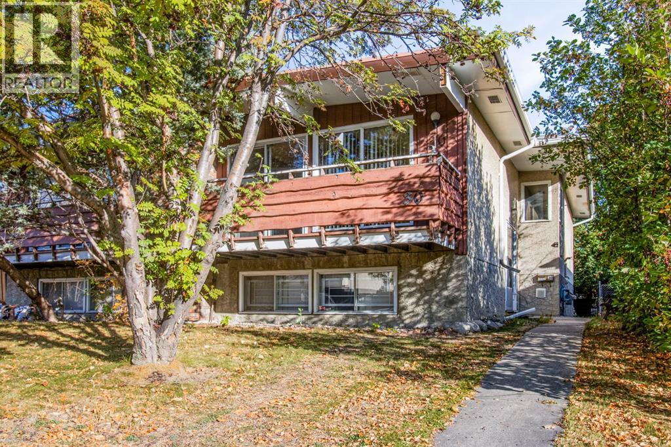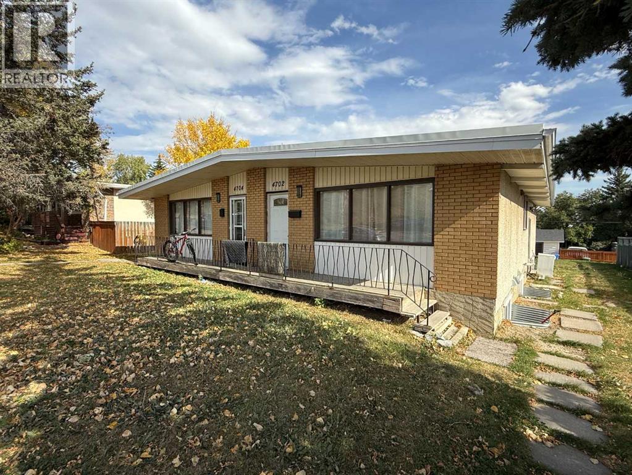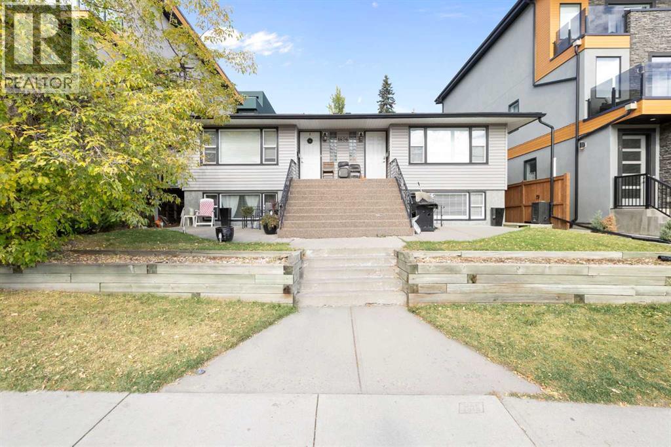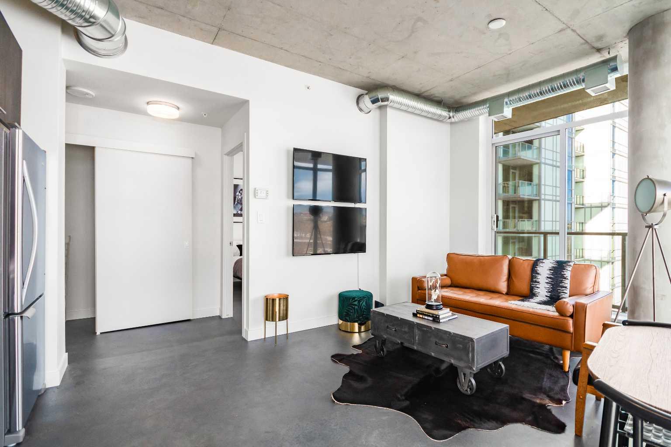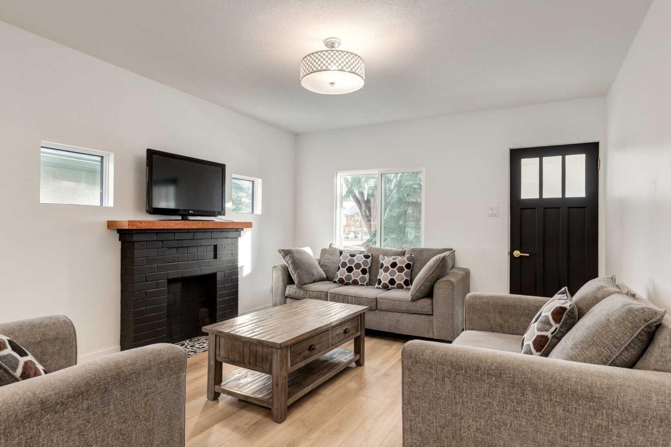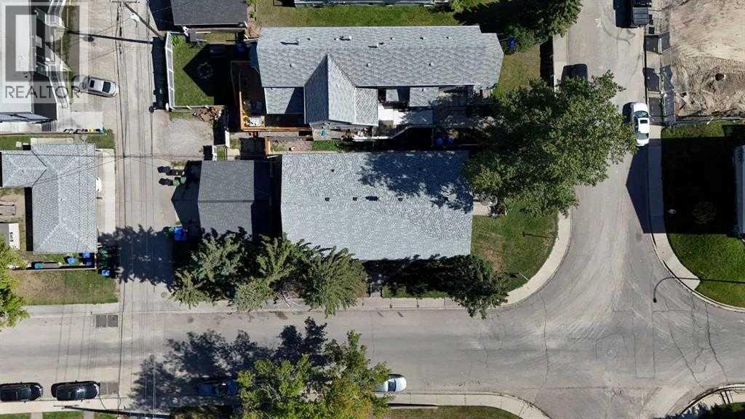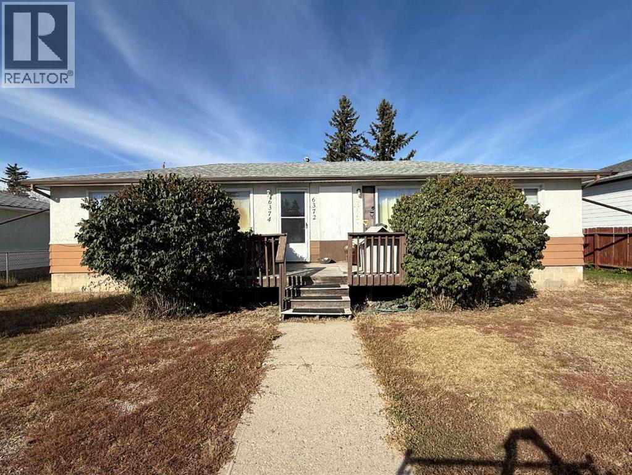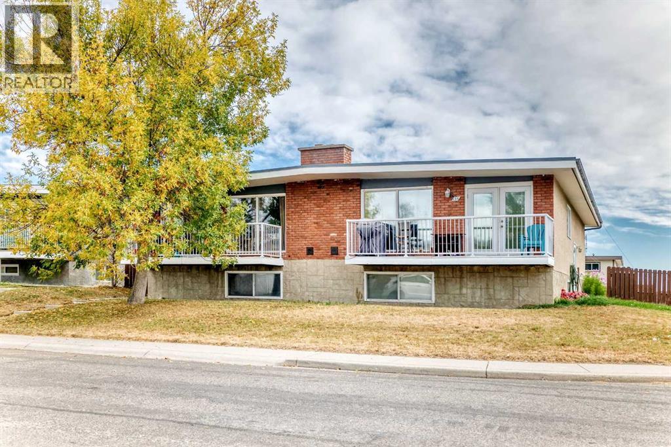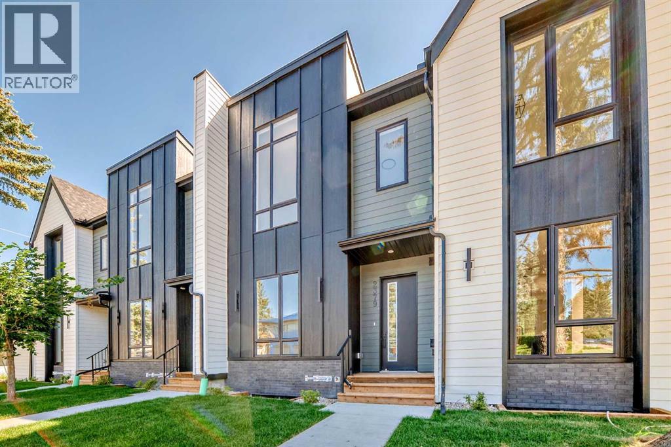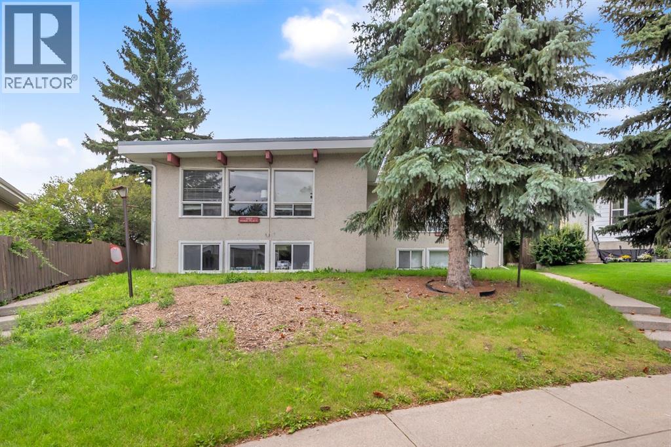
Highlights
Description
- Home value ($/Sqft)$631/Sqft
- Time on Houseful68 days
- Property typeMulti-family
- StyleBi-level
- Neighbourhood
- Median school Score
- Lot size7,772 Sqft
- Year built1967
- Garage spaces2
- Mortgage payment
Fantastic investment opportunity in the sought-after community of Varsity! This full side by side bi-level duplex offers three separate living spaces and an unbeatable location just minutes from the University of Calgary, Foothills Medical Centre, Alberta Children’s Hospital, schools, parks, shopping, and transit. 4013 Vance Place is split into two self contained units: the upper level features 2 spacious bedrooms, a 4-piece bathroom, in-suite laundry, hardwood floors, a bright living room, and a large eat-in kitchen with access to a private deck, while the lower level has a separate entrance, 2 bedrooms, a 3-piece bathroom, its own laundry, and comfortable living space—ideal for extended family. 4015 Vance Place is a full up-and-down unit with 5 bedrooms, a 4-piece bathroom, and a 3-piece bathroom, plus hardwood floors upstairs, an updated kitchen with newer appliances and garden door to a private deck, a spacious living room, and a large lower-level family room with oversized windows for an abundance of natural light. The oversized double detached garage is divided to provide each side with a private stall, and there is additional off-street parking for the lower 4013 illegal suite. Updates include lower-level windows on both sides (2020), hot water tanks (2022), and upgraded electrical panels and furnaces. Situated on a huge pie-shaped lot in a quiet cul-de-sac, this property offers a total of 9 bedrooms, 4 full bathrooms, 3 kitchens, and separate laundry for each unit, making it a versatile and high-yield addition to any investment portfolio. (id:63267)
Home overview
- Cooling None
- Heat source Natural gas
- Heat type Forced air
- Construction materials Wood frame
- Fencing Fence
- # garage spaces 2
- # parking spaces 4
- Has garage (y/n) Yes
- # full baths 4
- # total bathrooms 4.0
- # of above grade bedrooms 9
- Flooring Hardwood, linoleum, tile, vinyl plank
- Subdivision Varsity
- Directions 1588616
- Lot desc Lawn
- Lot dimensions 722
- Lot size (acres) 0.17840375
- Building size 1901
- Listing # A2247998
- Property sub type Multi-family
- Status Active
- Laundry 3.405m X 2.31m
Level: Basement - Living room 3.301m X 1.652m
Level: Basement - Bedroom 2.844m X 5.005m
Level: Basement - Bedroom 2.92m X 4.977m
Level: Basement - Bathroom (# of pieces - 3) 1.881m X 2.286m
Level: Basement - Bedroom 3.429m X 4.977m
Level: Basement - Primary bedroom 3.453m X 4.852m
Level: Basement - Bathroom (# of pieces - 3) 1.929m X 2.362m
Level: Basement - Kitchen 3.1m X 3.124m
Level: Basement - Furnace 1.957m X 1.472m
Level: Basement - Primary bedroom 3.405m X 5.005m
Level: Basement - Other 3.024m X 2.414m
Level: Basement - Bedroom 3.024m X 4.624m
Level: Main - Bedroom 3.024m X 3.024m
Level: Main - Bathroom (# of pieces - 4) 1.957m X 2.387m
Level: Main - Living room 3.633m X 5.13m
Level: Main - Dining room 3.633m X 2.006m
Level: Main - Kitchen 3.606m X 3.072m
Level: Main - Bathroom (# of pieces - 4) 1.981m X 2.362m
Level: Main - Bedroom 3.024m X 4.648m
Level: Main
- Listing source url Https://www.realtor.ca/real-estate/28729511/4013-vance-place-nw-calgary-varsity
- Listing type identifier Idx

$-3,200
/ Month

