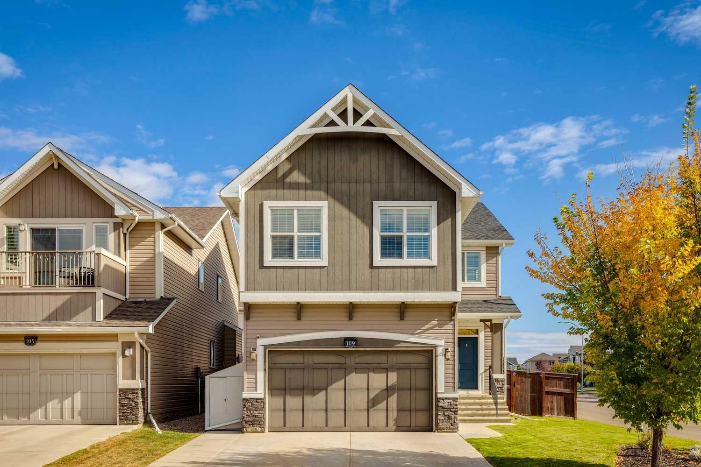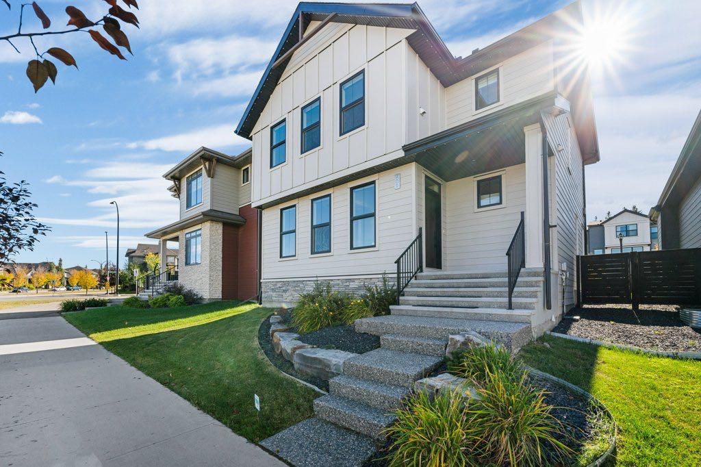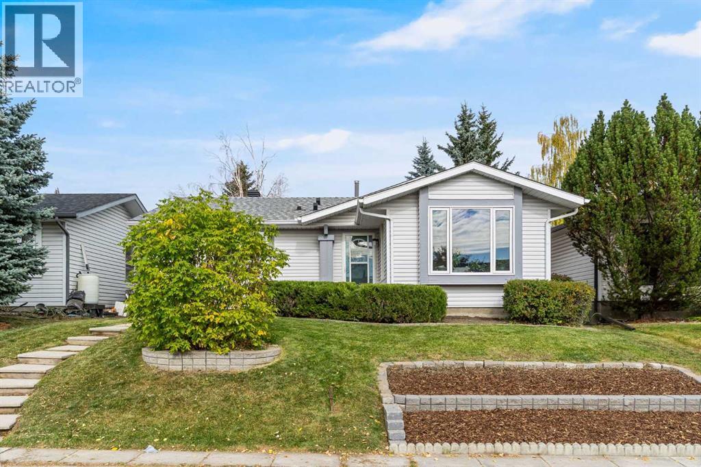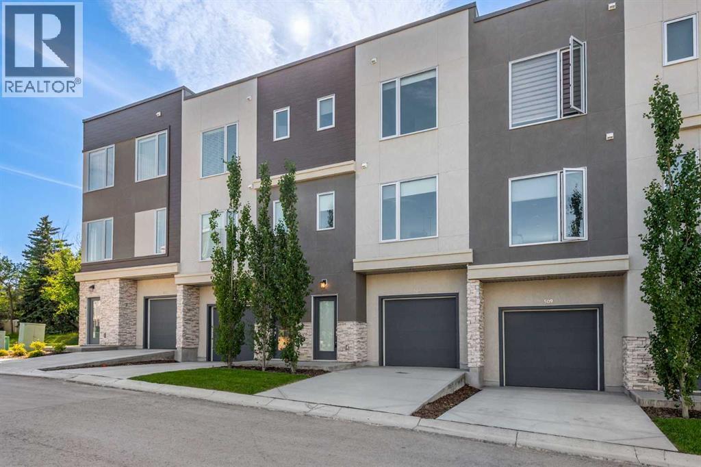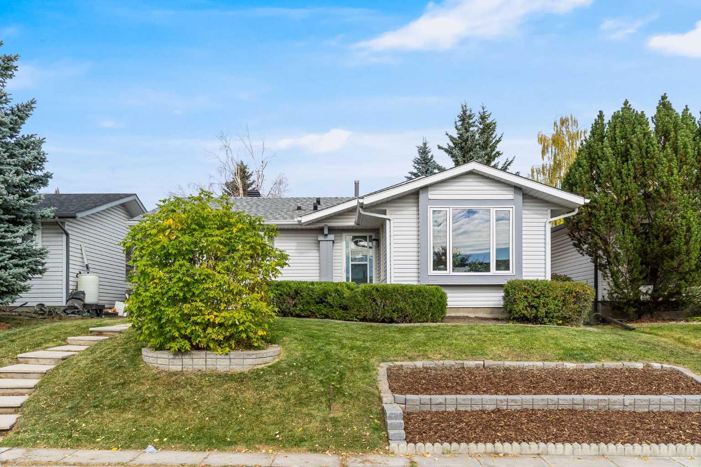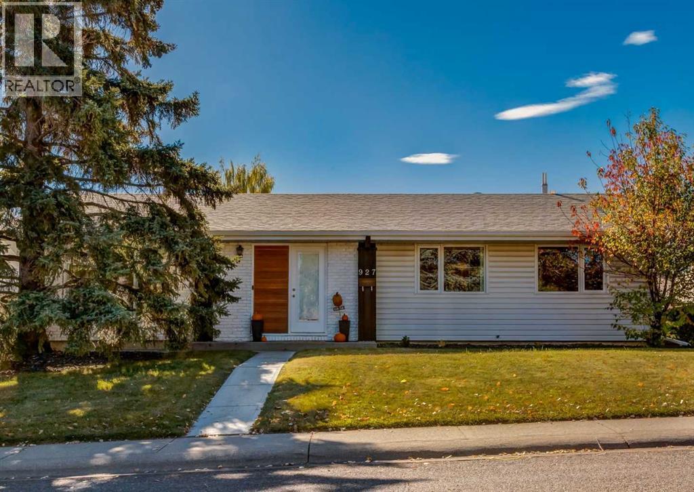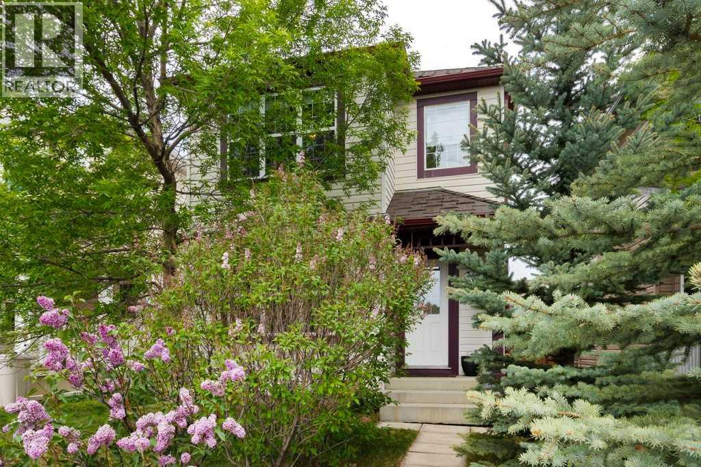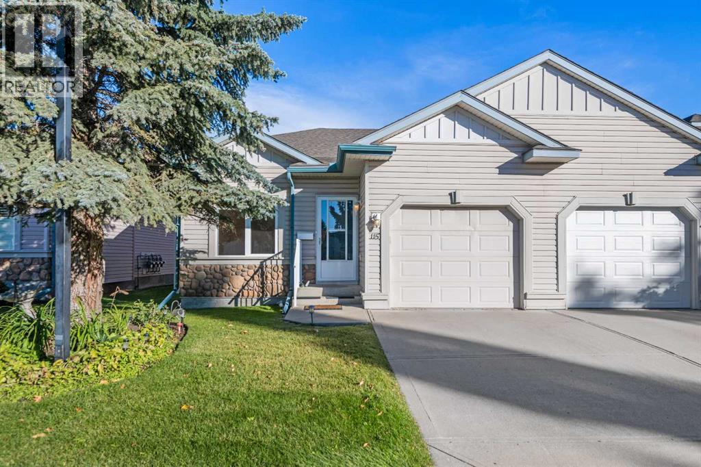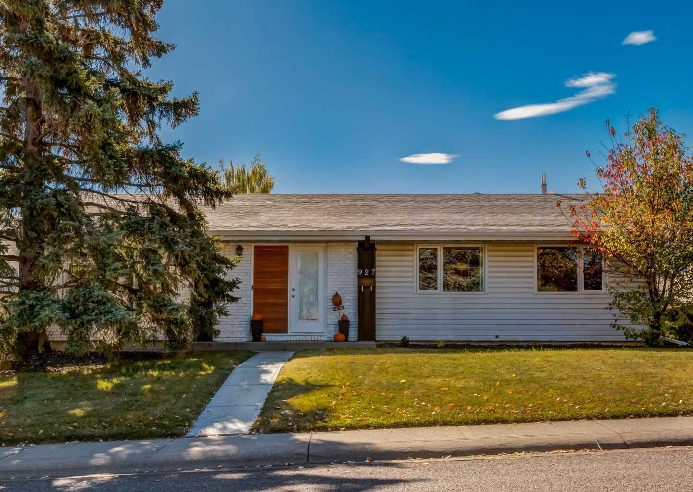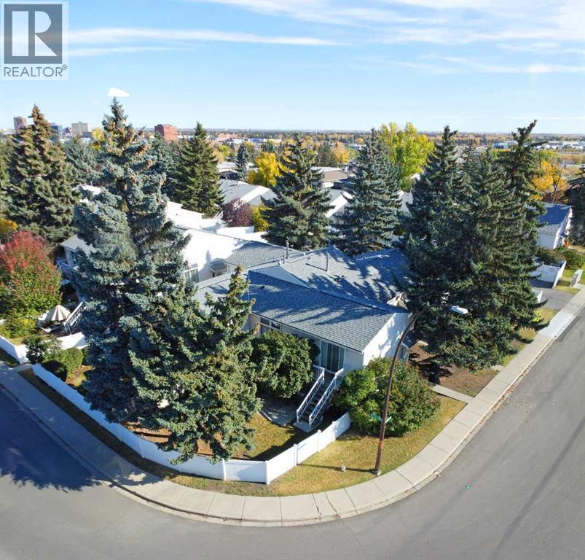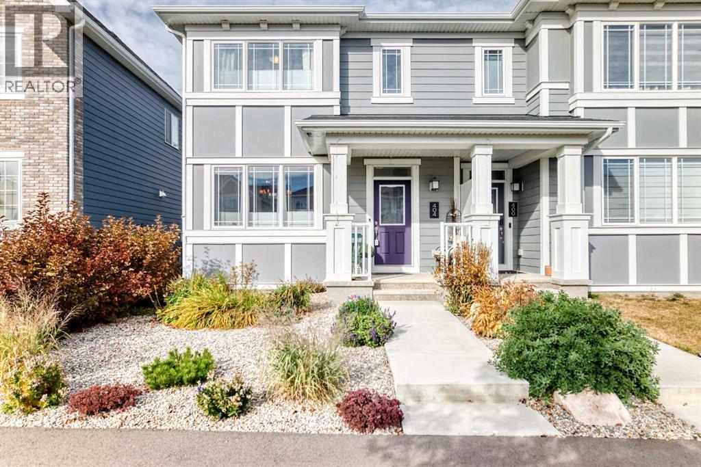
Highlights
Description
- Home value ($/Sqft)$366/Sqft
- Time on Housefulnew 3 hours
- Property typeSingle family
- Neighbourhood
- Median school Score
- Year built2021
- Garage spaces2
- Mortgage payment
** OPEN HOUSE: Saturday, October 11th 2-4pm and Sunday, October 12th 2-4pm ** Welcome to 404 Yorkville Avenue SW, a beautifully crafted 3-bedroom, 2.5-bath duplex in the heart of Yorkville, one of Calgary’s most vibrant and fast-growing southwest communities. Offering over 1,700 sq. ft. of thoughtfully designed living space, this home perfectly blends elegance, comfort, and everyday functionality. Step inside and immediately notice the attention to detail, from the bright, open-concept layout to the 8-foot doors, 5.5” baseboards, and stylish trim. The front dining area is filled with natural light, creating an inviting space for family dinners or relaxed evenings in. At the heart of the home, the chef-inspired kitchen stands out with floor-to-ceiling cabinetry, upgraded KitchenAid stainless steel appliances, striking two-tone quartz countertops, a silgranit undermount sink, and a large central island. A statement hood fan, two-tone backsplash, and dedicated pantry with a built-in coffee bar add the perfect finishing touches. Toward the back of the home, the cozy living room is anchored by a floor-to-ceiling electric fireplace and offers seamless access to the mudroom and double rear-attached garage, designed for convenience and flow. A stylish 2-piece powder room completes the main level. Upstairs, unwind in the spacious primary suite, featuring a walk-in closet and a spa-like 5-piece ensuite with a glass-enclosed tiled shower and separate soaking tub. Two additional bedrooms, a full 4-piece bath, and a conveniently located laundry room complete the upper level, ideal for families or guests. Outside, enjoy low-maintenance landscaping with rock, pavers, and a BBQ gas hookup, perfect for entertaining without the upkeep. The unfinished basement offers endless potential for a future rec room, home gym, or guest suite. Located just minutes from Spruce Meadows, with quick access to Stoney Trail and Macleod Trail, Yorkville is a community on the rise, featuring Yorkville C entral Park, a community skatepark, scenic walking paths, and nearby schools in Silverado. This home combines style, comfort, and long-term value, an exceptional choice for families, professionals, or investors looking for a move-in-ready home in one of Calgary’s most exciting southwest neighborhoods. (id:63267)
Home overview
- Cooling None
- Heat type Forced air
- # total stories 2
- Fencing Fence
- # garage spaces 2
- # parking spaces 2
- Has garage (y/n) Yes
- # full baths 2
- # half baths 1
- # total bathrooms 3.0
- # of above grade bedrooms 3
- Flooring Carpeted, tile, vinyl
- Has fireplace (y/n) Yes
- Subdivision Yorkville
- Directions 1992009
- Lot desc Landscaped
- Lot dimensions 2416
- Lot size (acres) 0.056766916
- Building size 1778
- Listing # A2262552
- Property sub type Single family residence
- Status Active
- Living room 5.867m X 3.786m
Level: Main - Dining room 3.124m X 3.072m
Level: Main - Other 2.795m X 2.234m
Level: Main - Other 2.057m X 2.947m
Level: Main - Bathroom (# of pieces - 2) 2.006m X 0.914m
Level: Main - Other 1.728m X 1.881m
Level: Main - Other 1.347m X 1.195m
Level: Main - Kitchen 3.862m X 4.7m
Level: Main - Other 1.5m X 1.524m
Level: Upper - Bathroom (# of pieces - 4) 3.252m X 1.472m
Level: Upper - Bedroom 3.252m X 3.048m
Level: Upper - Bedroom 3.176m X 3.633m
Level: Upper - Bathroom (# of pieces - 5) 3.149m X 3.149m
Level: Upper - Primary bedroom 3.786m X 4.243m
Level: Upper - Laundry 1.701m X 1.957m
Level: Upper
- Listing source url Https://www.realtor.ca/real-estate/28972428/404-yorkville-avenue-sw-calgary-yorkville
- Listing type identifier Idx

$-1,733
/ Month

