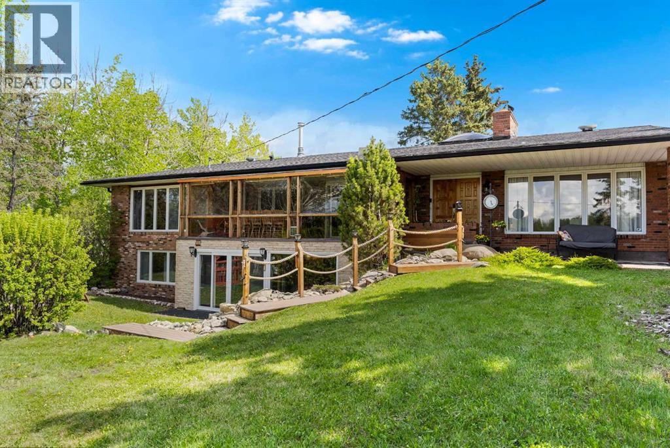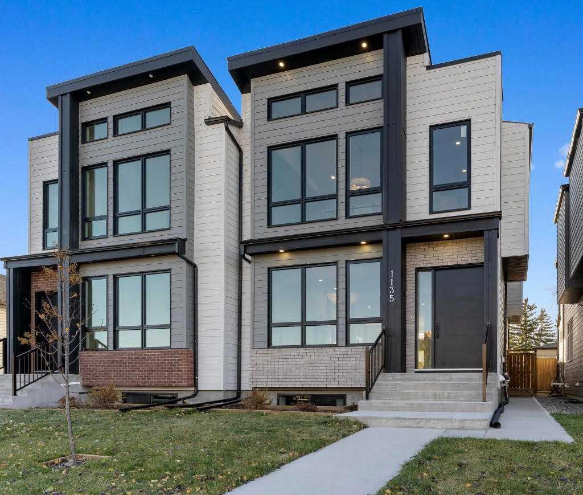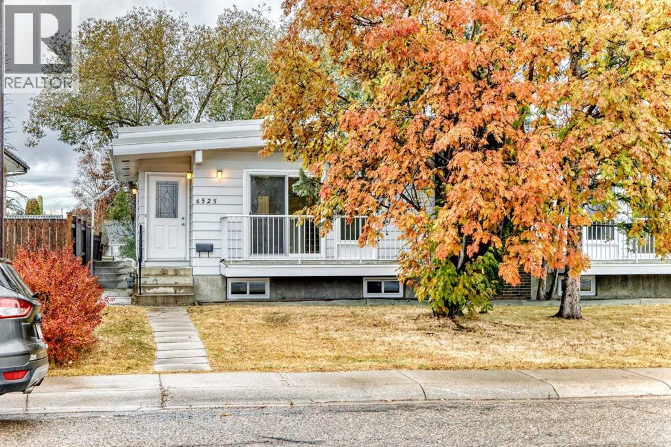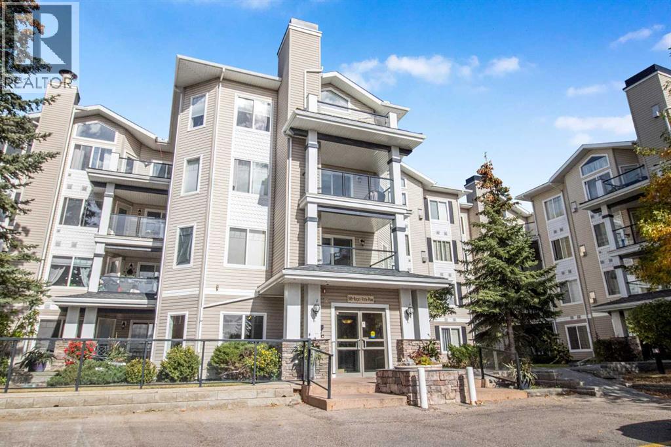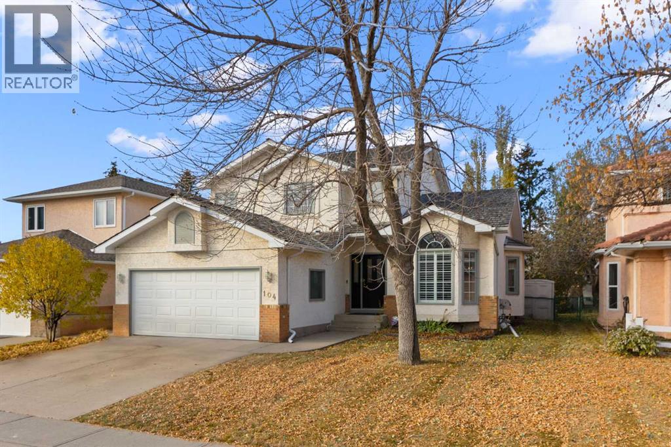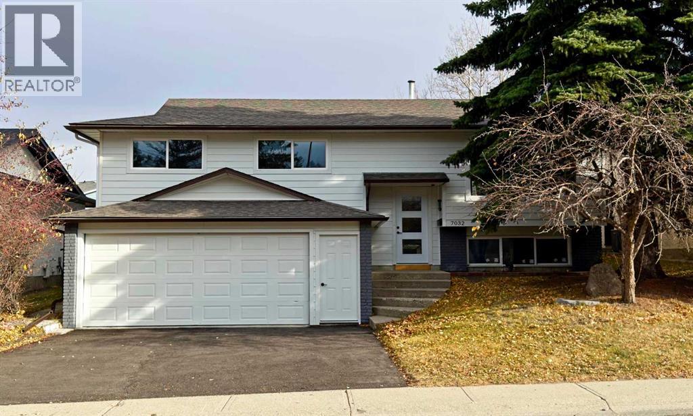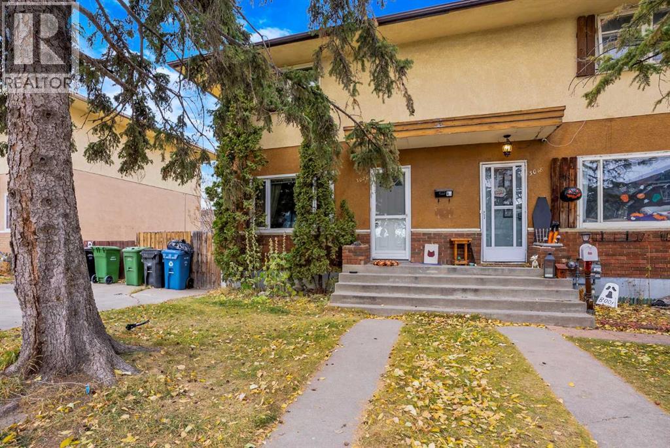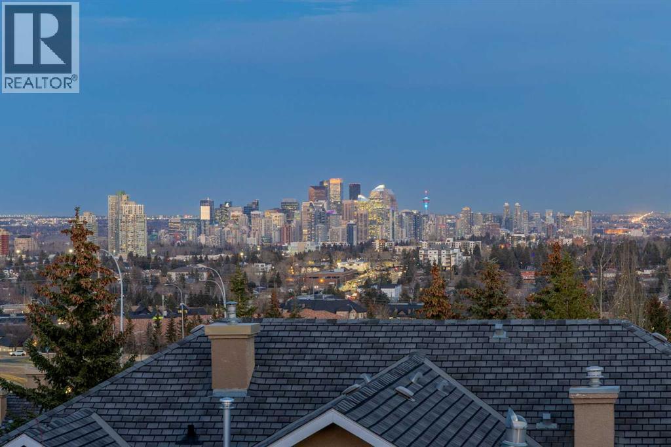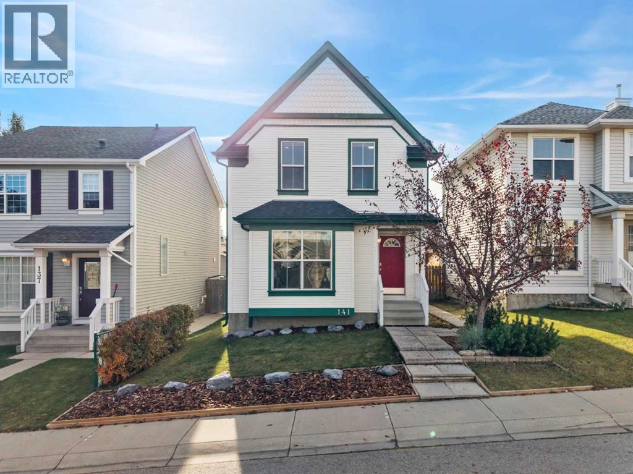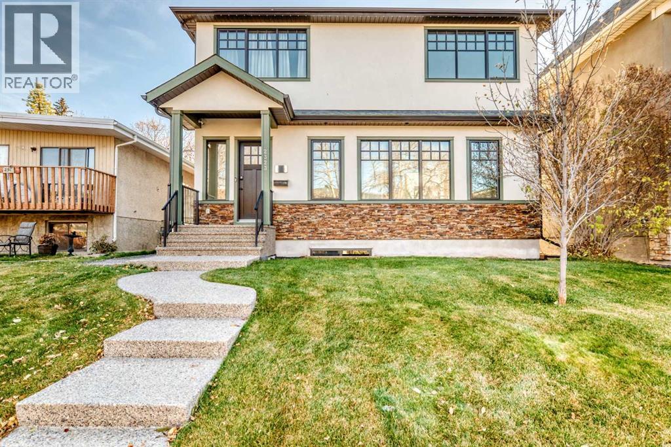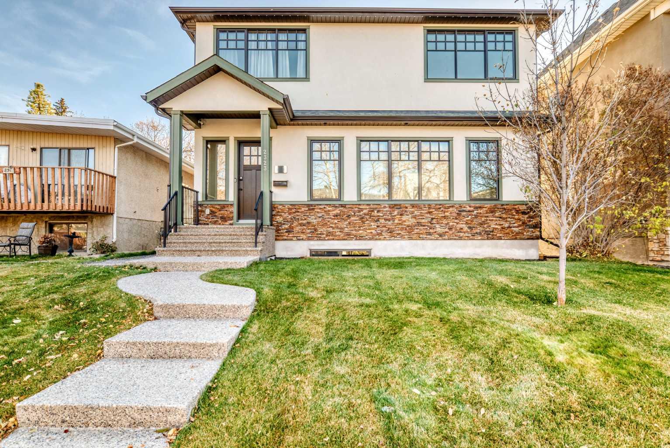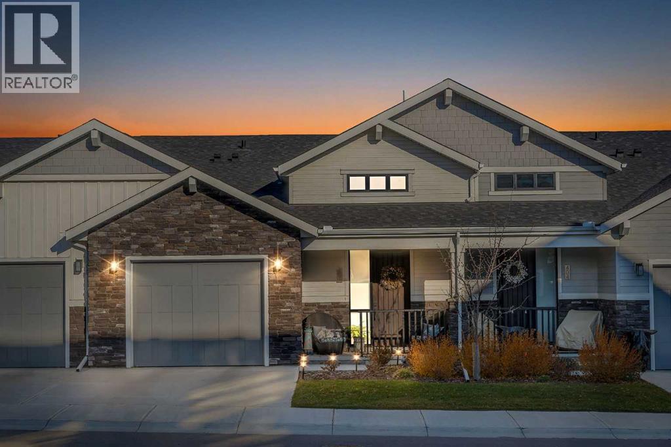
406 Crestridge Common SW
406 Crestridge Common SW
Highlights
Description
- Home value ($/Sqft)$611/Sqft
- Time on Housefulnew 29 hours
- Property typeSingle family
- StyleBungalow
- Neighbourhood
- Median school Score
- Year built2021
- Garage spaces1
- Mortgage payment
This exceptional bungalow villa offers the perfect blend of luxury, privacy, and natural beauty, ideally situated on a serene water feature and lush green space with a scenic walking path steps away. From the moment you arrive, the tranquil setting and elegant exterior make a lasting impression. Stepping inside, you’re welcomed by soaring vaulted ceilings, grand 8-foot doors throughout, and a main floor filled with natural light. A beautiful neutral colour palette and laminate flooring lead you to a stunning show-stopper kitchen designed for both everyday living and effortless entertaining. The kitchen is beautifully appointed with floor-to-ceiling white cabinetry, sleek quartz countertops, and modern stainless-steel appliances, flowing seamlessly into the open-concept dining and living area. Expansive patio doors extend the living space onto a private patio, creating an inviting indoor-outdoor connection. The serene primary suite offers a spacious retreat with a walk-through closet and a spa-inspired ensuite featuring a tiled shower so large it could host a party. A convenient main-floor powder room and laundry area make daily living easier. The fully finished sunshine basement offers incredible versatility, with space for a home office, gym, games room, or cozy media space, along with a comfortable guest bedroom, a full bathroom, and generous storage. Opportunities like this are rare. Enjoy easy access to Stoney Trail and Highway 1, which make for quick getaways to the mountains, and shopping is just minutes away. (id:63267)
Home overview
- Cooling None
- Heat type Forced air
- # total stories 1
- Construction materials Wood frame
- Fencing Partially fenced
- # garage spaces 1
- # parking spaces 2
- Has garage (y/n) Yes
- # full baths 2
- # half baths 1
- # total bathrooms 3.0
- # of above grade bedrooms 2
- Flooring Carpeted, ceramic tile, laminate
- Community features Pets allowed with restrictions
- Subdivision Crestmont
- Directions 2226004
- Lot dimensions 2486
- Lot size (acres) 0.058411654
- Building size 1096
- Listing # A2267304
- Property sub type Single family residence
- Status Active
- Office 4.52m X 2.92m
Level: Basement - Recreational room / games room 4.292m X 9.373m
Level: Basement - Bedroom 3.481m X 3.024m
Level: Basement - Bathroom (# of pieces - 4) Measurements not available
Level: Basement - Furnace 3.377m X 4.724m
Level: Basement - Bathroom (# of pieces - 4) Measurements not available
Level: Main - Living room 4.292m X 4.191m
Level: Main - Dining room 2.185m X 4.139m
Level: Main - Other Measurements not available
Level: Main - Primary bedroom 3.557m X 3.938m
Level: Main - Bathroom (# of pieces - 2) Measurements not available
Level: Main - Laundry 2.667m X 1.625m
Level: Main - Foyer 3.377m X 1.777m
Level: Main - Kitchen 2.972m X 4.139m
Level: Main
- Listing source url Https://www.realtor.ca/real-estate/29054888/406-crestridge-common-sw-calgary-crestmont
- Listing type identifier Idx

$-1,473
/ Month

