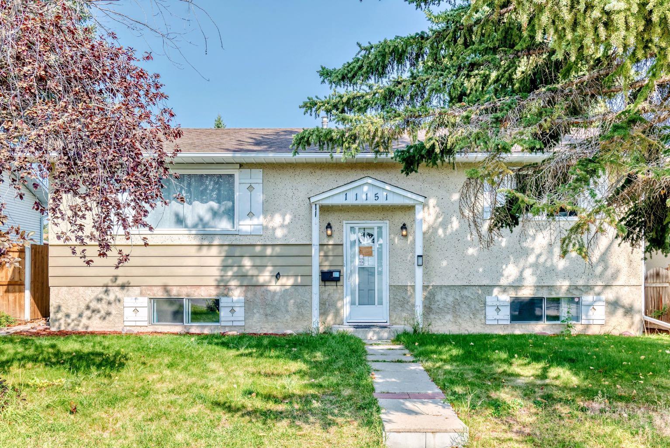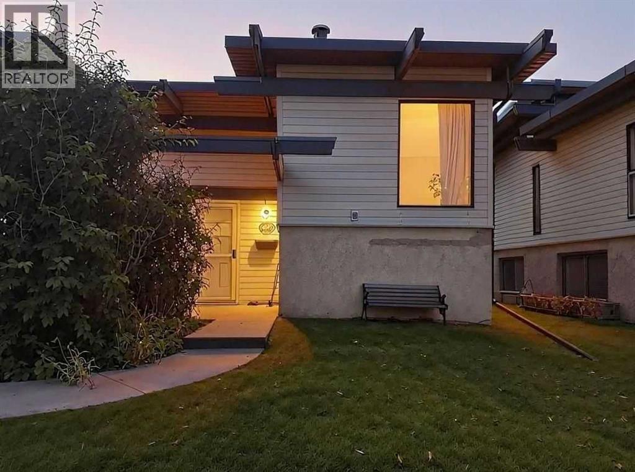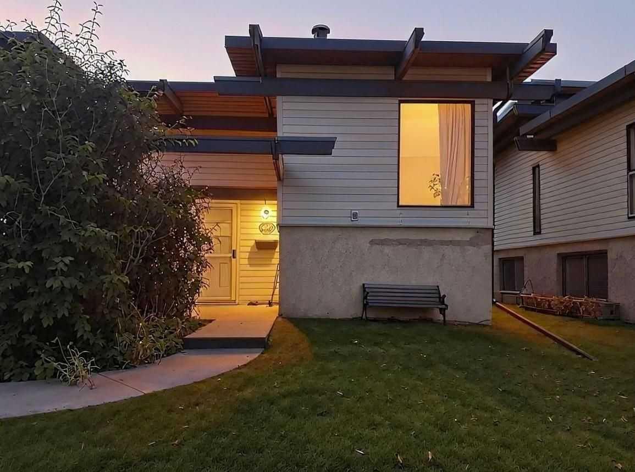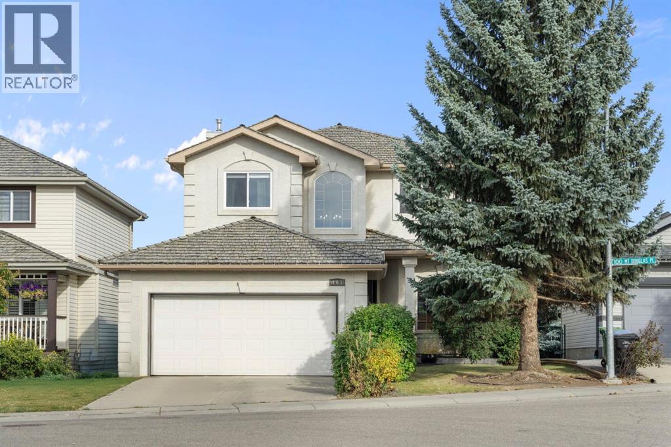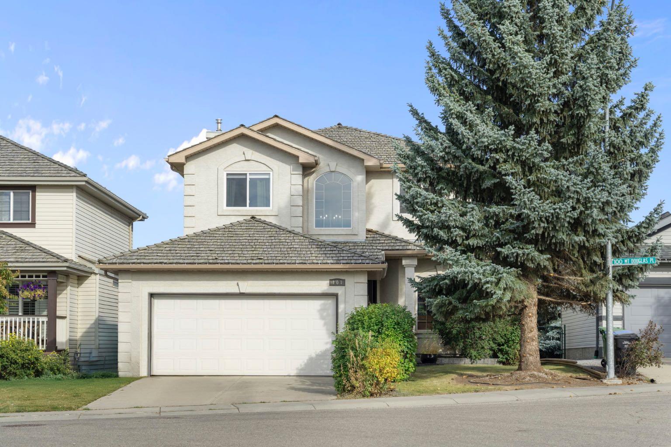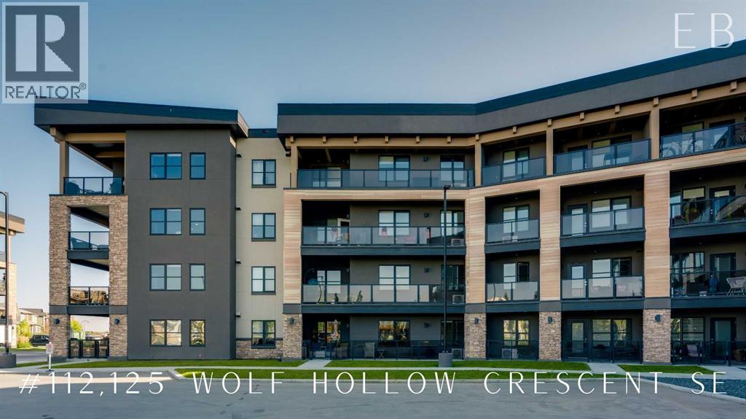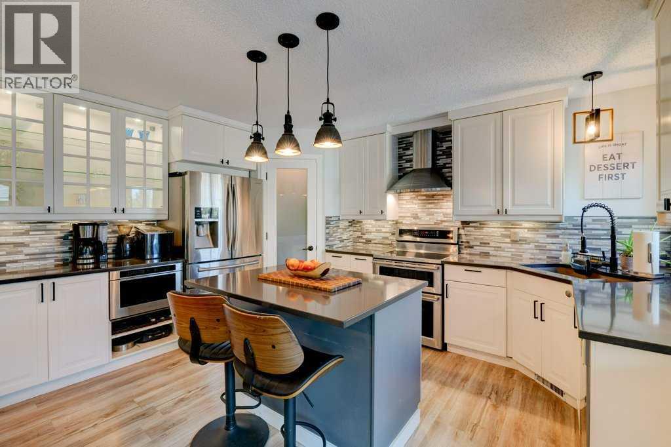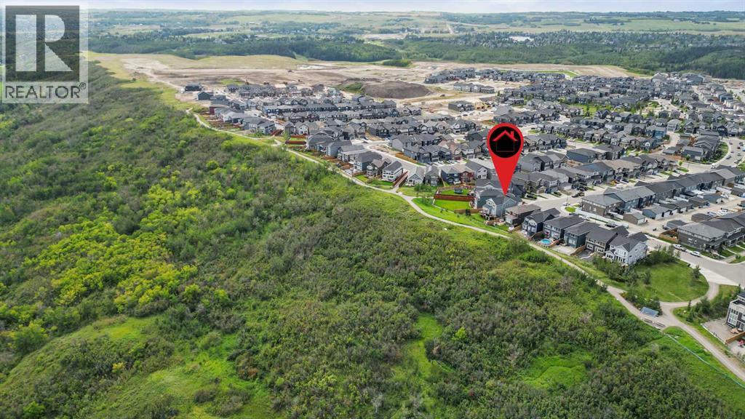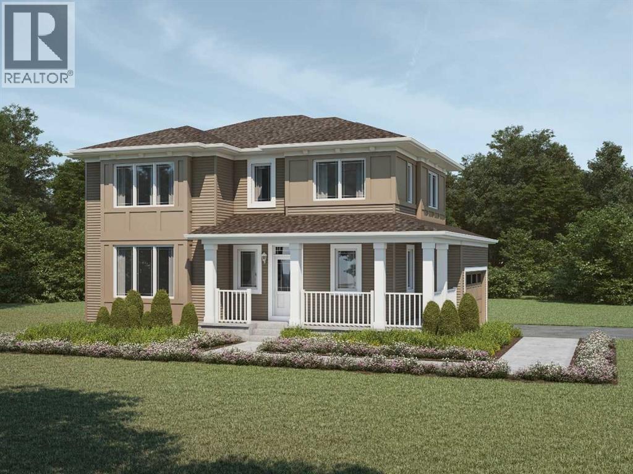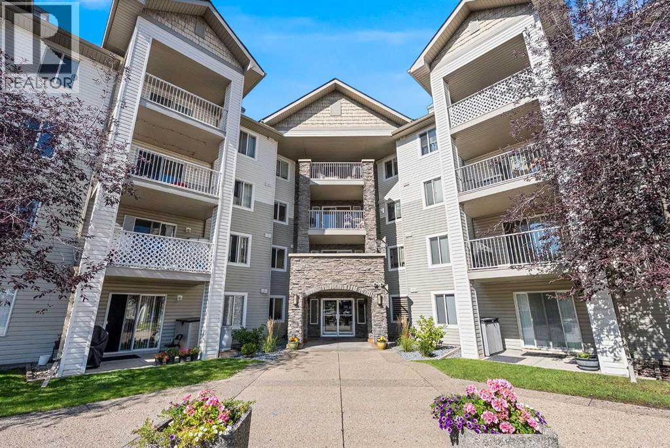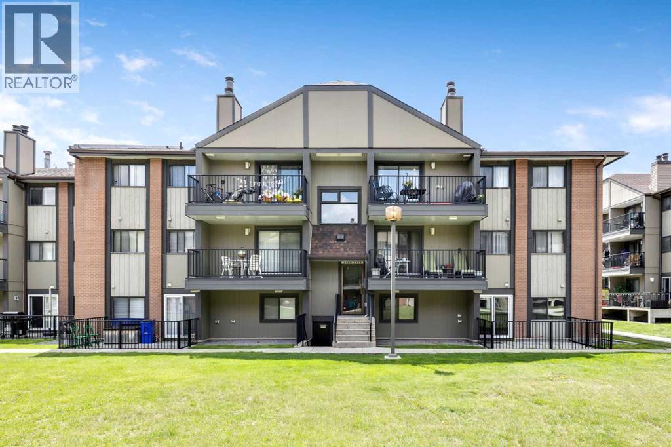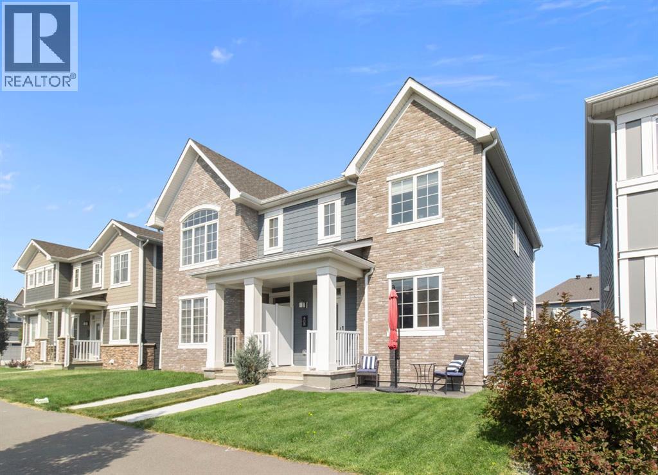
Highlights
Description
- Home value ($/Sqft)$354/Sqft
- Time on Houseful11 days
- Property typeSingle family
- Neighbourhood
- Median school Score
- Lot size2,411 Sqft
- Year built2020
- Garage spaces2
- Mortgage payment
Located in the thoughtfully designed community of Yorkville, this 3 bed 2.5 bath duplex offers airy living spaces, an attached two car garage and functionality throughout. Stepping inside you'll discover a bright and inviting front dining room with south facing windows with enough room for 8 guests comfortably. At the heart of the home you'll find a chef's dream with stylish quartz countertops, gas range, white shaker cabinets, stainless steel appliances and a pantry. The kitchen is complete with a large island holding seating for 4 and open site lines to your main floor living room. The living room is perfect for entertaining friends and family, watching the game on Sunday or cuddling up for a movie at the end of the night. At the back of the home you'll love the large mudroom that has direct access to your attached double garage. Off the mudroom you also have a half bath and access to the outdoor patio space with stamped concrete and a gas line. Upstairs you have 2 generous secondary bedrooms, a large 4 piece bathroom, a linen closet, a laundry room and a beautiful primary retreat. The primary bedroom has room for a king bed while showcasing a walk in closet and 5 piece en suite. The unfinished basement is your blank canvas offering a bathroom rough in, a large window and open concept floor plan for easy development and additional storage. This home is located close to parks, playground and Spruce Meadows. (id:63267)
Home overview
- Cooling None
- Heat type Forced air
- # total stories 2
- Construction materials Poured concrete
- Fencing Fence
- # garage spaces 2
- # parking spaces 2
- Has garage (y/n) Yes
- # full baths 2
- # half baths 1
- # total bathrooms 3.0
- # of above grade bedrooms 3
- Flooring Carpeted, tile, vinyl
- Has fireplace (y/n) Yes
- Subdivision Yorkville
- Directions 1883146
- Lot dimensions 224
- Lot size (acres) 0.05534964
- Building size 1764
- Listing # A2256216
- Property sub type Single family residence
- Status Active
- Dining room 3.072m X 3.048m
Level: Main - Other 2.185m X 2.539m
Level: Main - Kitchen 4.673m X 3.834m
Level: Main - Living room 5.816m X 3.758m
Level: Main - Foyer 2.057m X 2.768m
Level: Main - Bathroom (# of pieces - 2) Level: Main
- Bedroom 3.581m X 3.149m
Level: Upper - Laundry 1.981m X 1.676m
Level: Upper - Bathroom (# of pieces - 4) Level: Upper
- Primary bedroom 4.243m X 3.734m
Level: Upper - Bathroom (# of pieces - 5) Level: Upper
- Bedroom 2.996m X 3.2m
Level: Upper
- Listing source url Https://www.realtor.ca/real-estate/28848741/408-yorkville-avenue-sw-calgary-yorkville
- Listing type identifier Idx

$-1,667
/ Month

