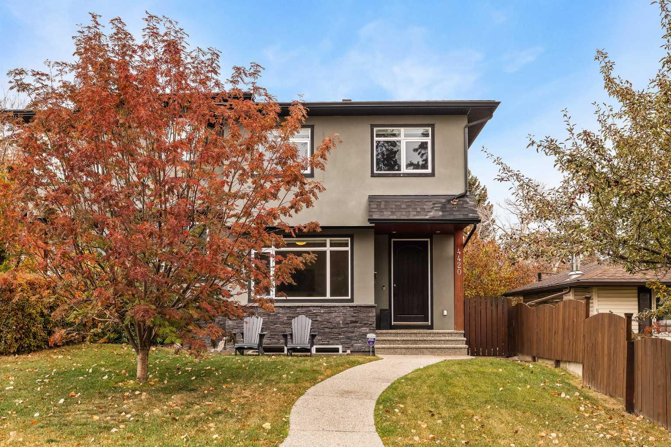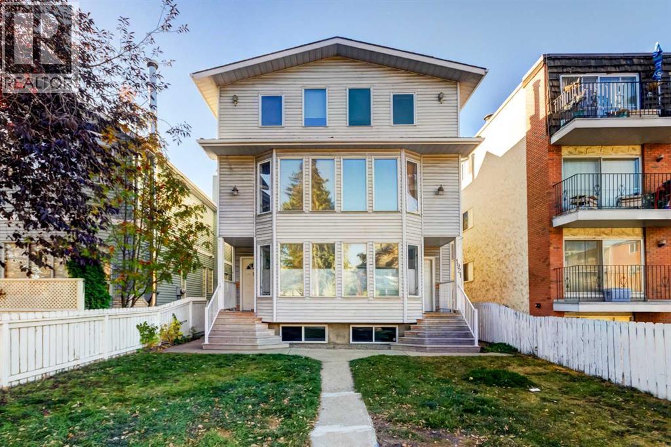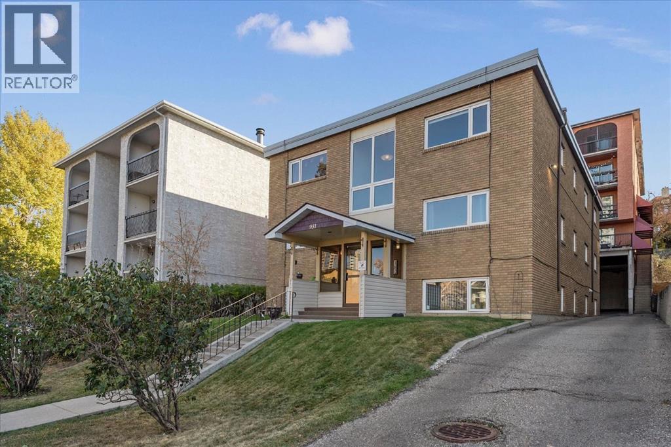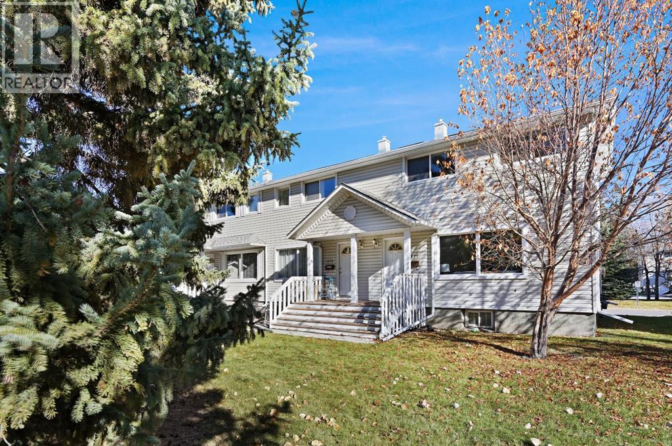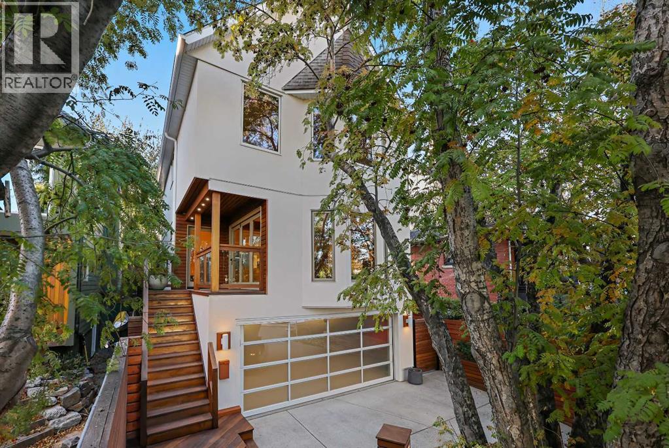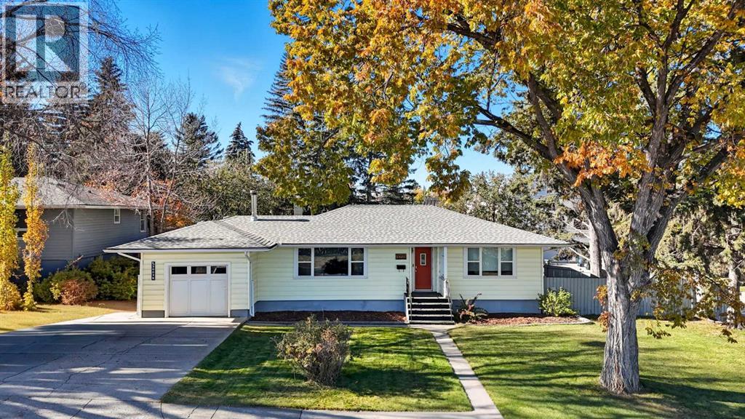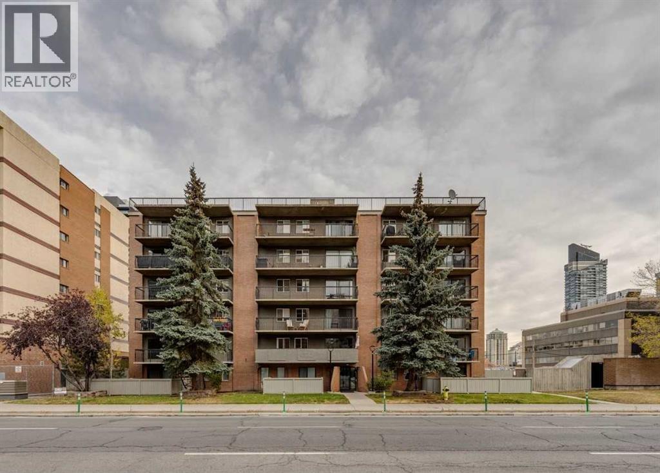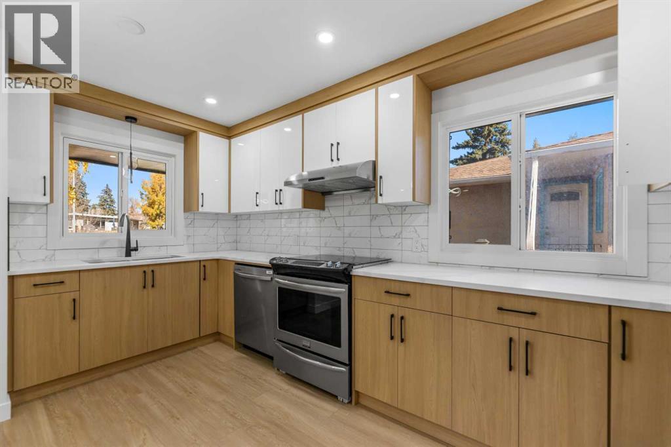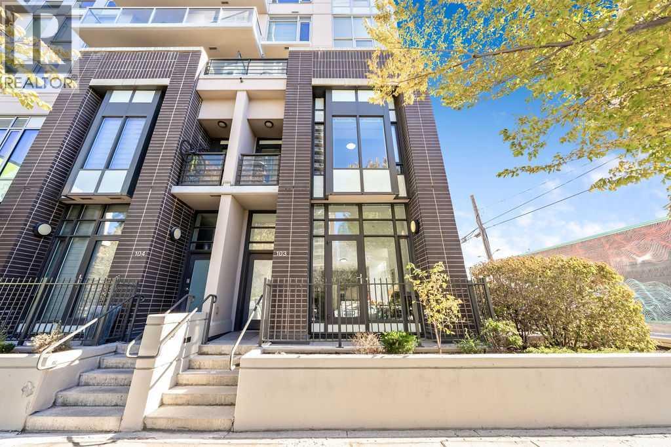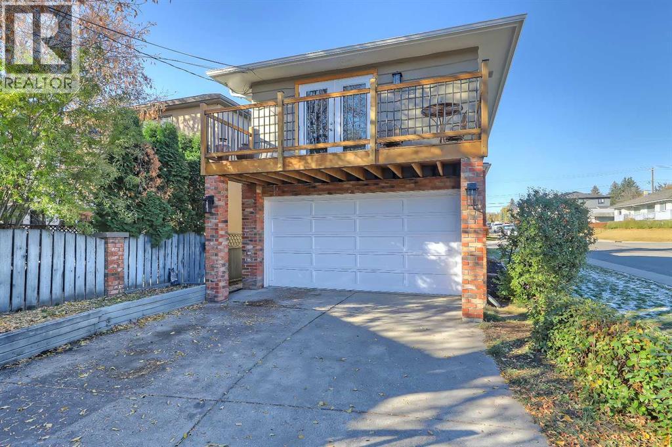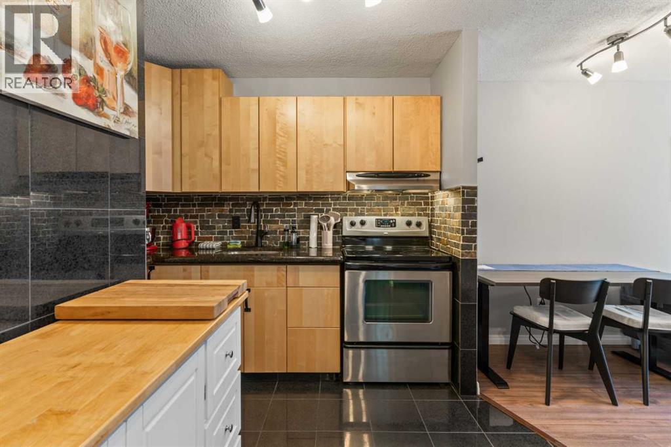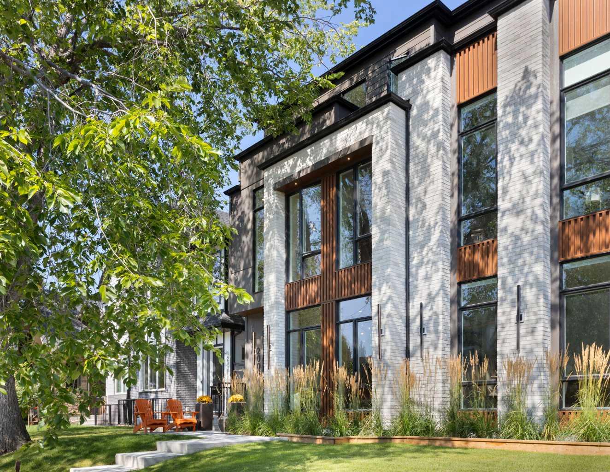
41 Avenue Sw Unit 2006
41 Avenue Sw Unit 2006
Highlights
Description
- Home value ($/Sqft)$587/Sqft
- Time on Houseful52 days
- Property typeResidential
- Style3 (or more) storey,attached-side by side
- Neighbourhood
- Median school Score
- Lot size3,049 Sqft
- Year built2025
- Mortgage payment
OPEN HOUSE - SAT - SEP 27, 2-4 PM -Tucked into one of Altadore’s most established tree-lined streets, this modern, four-level residence delivers a rare combination: refined design, spatial flexibility, and thoughtful separation of private and shared spaces—ideal for growing families with teens or multigenerational needs. Clean architectural lines, a low-maintenance exterior, and a brick-framed entry hint at the interior’s elevated material palette and intentional flow. Inside, the main level opens into a bright, linear layout anchored by a sculptural quartz island, ceiling-height custom millwork, and professional-grade appliances, perfect for weekday function or weekend entertaining. Oversized sliding doors connect the interior seamlessly to a private backyard, while warm oak tones and minimalist detailing carry throughout. Up one level, the second floor offers two well-separated bedrooms, a charming open library or study nook, and a fully equipped laundry room with brand new washer and dryer. This layout creates just the right balance of privacy and proximity for teens or visiting family. The third floor is a true architectural moment—a full-floor owner's suite with a private terrace with stunning views, wet bar, and a luxuriously understated ensuite featuring a glass-enclosed steam shower, freestanding tub, radiant in-floor heat, and daylit walk-in closet. The separation from the other bedrooms gives this level a rare sense of retreat. The fully developed lower level includes a fourth bedroom with walk-in closet, a full bath, home gym or office space, and a flexible media room with integrated wet bar—ideal for movie nights, gaming, or hosting. Additional highlights include roughed in A/C, a finished, insulated double garage, and excellent walkability to River Park, local schools, Marda Loop amenities, transit routes, and off-leash trails. Commuting downtown is a breeze, and weekend escapes west are equally accessible. This is not just another new build—it’s a home that understands family rhythms, honors personal space, and elevates the way you live, gather, and grow.
Home overview
- Cooling Rough-in
- Heat type Forced air, natural gas
- Pets allowed (y/n) No
- Construction materials Brick, cement fiber board, wood frame
- Roof Asphalt, flat torch membrane
- Fencing Fenced
- # parking spaces 2
- Has garage (y/n) Yes
- Parking desc 220 volt wiring, alley access, double garage detached, garage door opener, insulated
- # full baths 4
- # half baths 1
- # total bathrooms 5.0
- # of above grade bedrooms 4
- # of below grade bedrooms 1
- Flooring Carpet, ceramic tile, hardwood
- Appliances Built-in gas range, built-in oven, built-in refrigerator, dishwasher, dryer, garage control(s), microwave, range hood, washer
- Laundry information Upper level
- County Calgary
- Subdivision Altadore
- Zoning description R-cg
- Directions Cfairbve
- Exposure S
- Lot desc Back lane, back yard, lawn, rectangular lot, street lighting
- Lot size (acres) 0.07
- New construction (y/n) Yes
- Basement information Finished,full
- Building size 2608
- Mls® # A2251276
- Property sub type Half duplex
- Status Active
- Tax year 2025
- Listing type identifier Idx

$-4,080
/ Month

