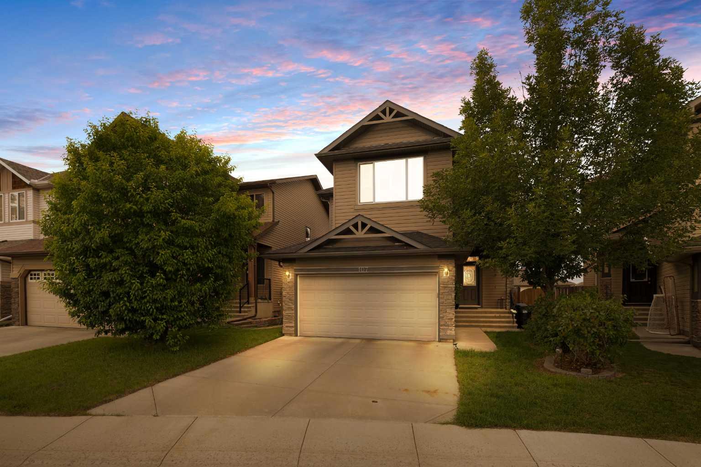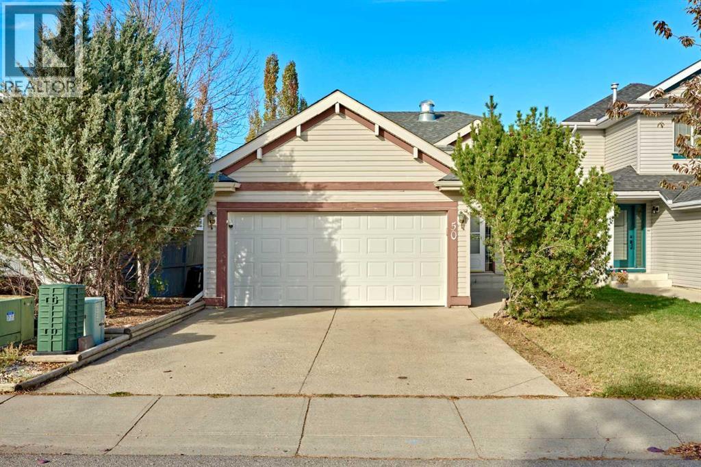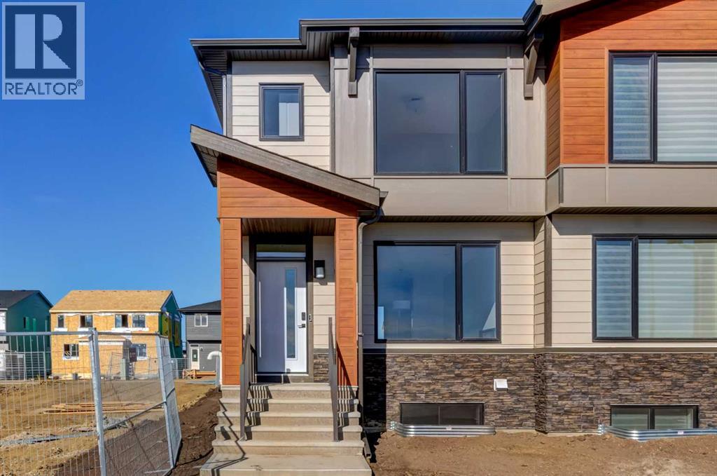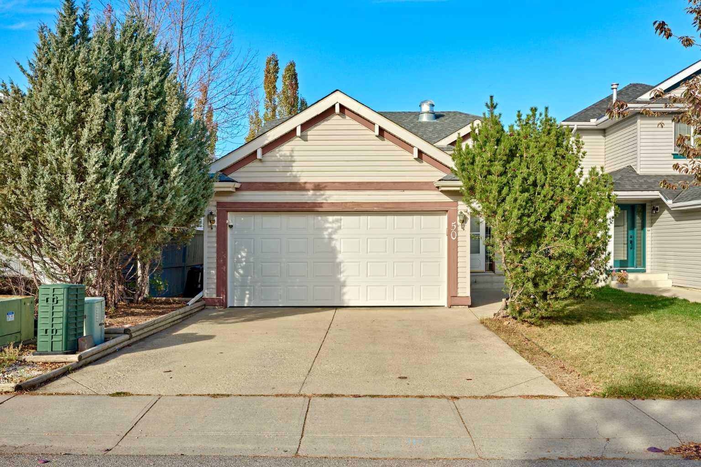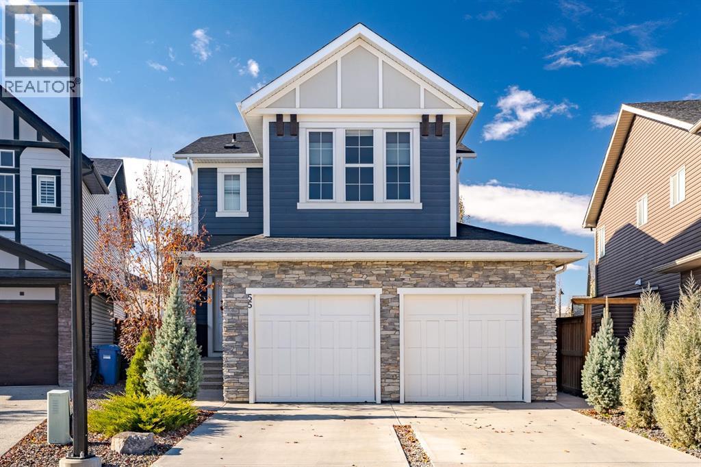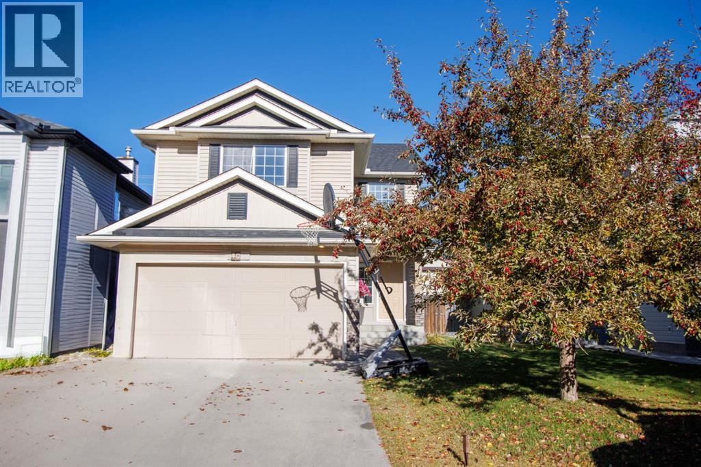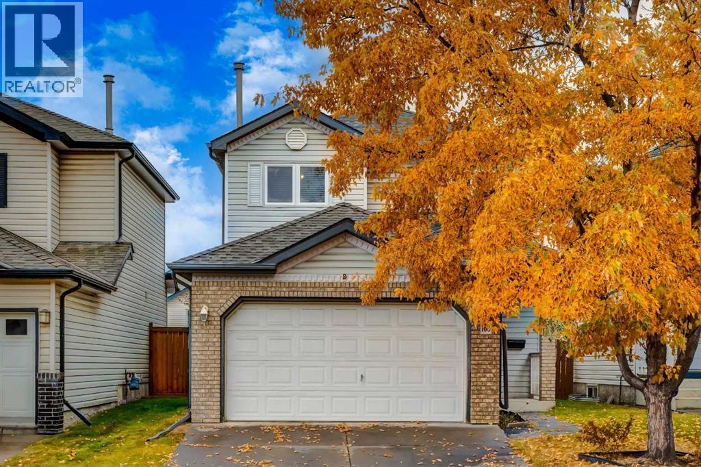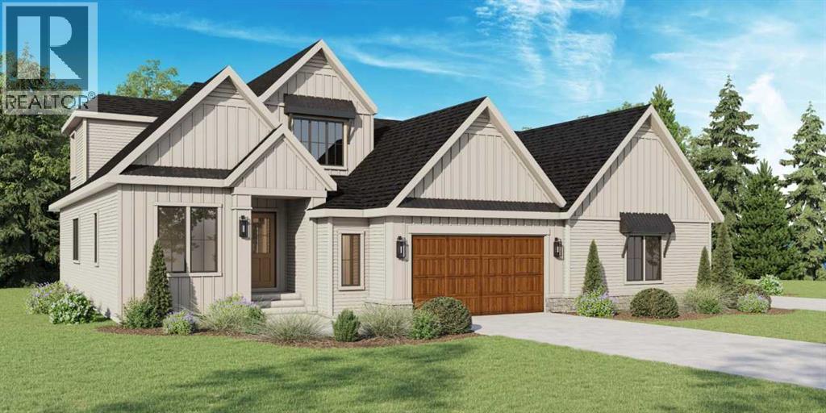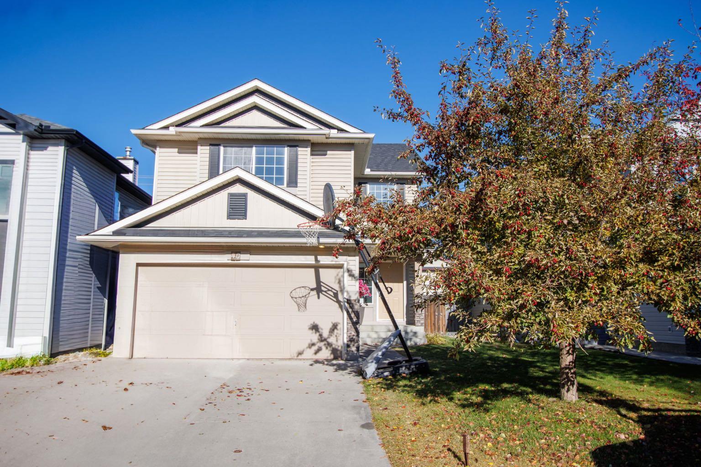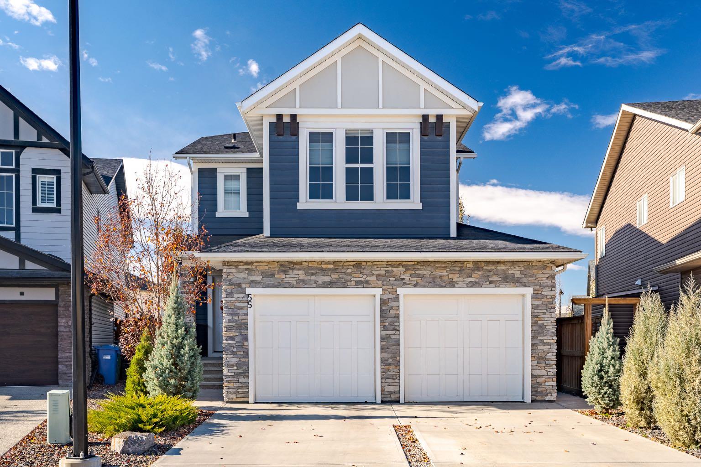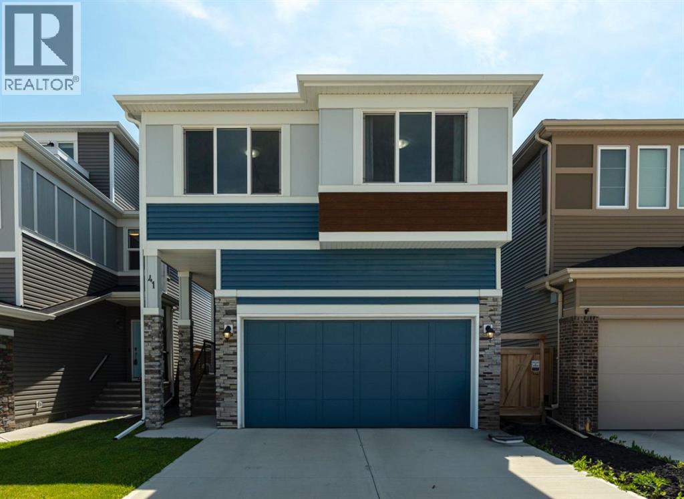
Highlights
Description
- Home value ($/Sqft)$377/Sqft
- Time on Houseful48 days
- Property typeSingle family
- Neighbourhood
- Median school Score
- Lot size3,391 Sqft
- Year built2019
- Garage spaces2
- Mortgage payment
Welcome to 41 Belmont Common, a meticulously maintained home in one of Calgary’s most desirable communities, ideally located backing onto a walking path and just steps from a park—perfect for evening strolls or weekend adventures with the family. This fully finished two-storey offers 2,121 sqft above grade and over 2,800 sqft of total developed space, thoughtfully designed for modern living. The main floor is bathed in natural light with large windows throughout and features a stunning kitchen with full-height cabinetry, a gas stove, sleek quartz countertops, a spacious pantry, and a large island ideal for gatherings. The open concept layout flows seamlessly into the living and dining areas, centered around a cozy tile-surround fireplace. Just down the hall, you’ll find a discreetly tucked-away half bath, as well as a well-organized back boot room with built-in shelving and direct access to the garage. Upstairs offers a bright vaulted bonus room, a handy office nook, two generous bedrooms, and a luxurious primary suite complete with two separate walk-in closets—no need to compromise on space! The fully finished basement continues to impress with a wide open rec area, a beautifully finished bathroom, and a spacious bedroom perfect for guests or a home gym. Additional features include triple-pane windows, a tile fireplace, tankless hot water system, HRV, and a sunny south-facing backyard that fills the home with natural light all day long. This home truly shows pride of ownership and is move-in ready. Reach out to your favourite realtor to book a showing. (id:63267)
Home overview
- Cooling None
- Heat source Natural gas
- Heat type Forced air
- # total stories 2
- Construction materials Wood frame
- Fencing Fence
- # garage spaces 2
- # parking spaces 4
- Has garage (y/n) Yes
- # full baths 3
- # half baths 1
- # total bathrooms 4.0
- # of above grade bedrooms 4
- Flooring Carpeted, laminate, tile
- Has fireplace (y/n) Yes
- Subdivision Belmont
- Lot desc Lawn
- Lot dimensions 315
- Lot size (acres) 0.07783543
- Building size 2121
- Listing # A2253520
- Property sub type Single family residence
- Status Active
- Bathroom (# of pieces - 5) Measurements not available
Level: 2nd - Primary bedroom 3.606m X 4.624m
Level: 2nd - Other 2.438m X 1.728m
Level: 2nd - Bedroom 3.53m X 4.243m
Level: 2nd - Bathroom (# of pieces - 4) Measurements not available
Level: 2nd - Laundry 2.006m X 1.548m
Level: 2nd - Office 2.185m X 2.185m
Level: 2nd - Family room 4.749m X 3.709m
Level: 2nd - Bedroom 3.328m X 3.786m
Level: 2nd - Other 3.225m X 1.853m
Level: 2nd - Bedroom 3.2m X 2.871m
Level: Basement - Bathroom (# of pieces - 3) Measurements not available
Level: Basement - Furnace 2.615m X 3.682m
Level: Basement - Recreational room / games room 5.41m X 6.425m
Level: Basement - Kitchen 3.606m X 5.206m
Level: Main - Living room 3.377m X 5.157m
Level: Main - Dining room 3.633m X 2.134m
Level: Main - Bathroom (# of pieces - 2) Measurements not available
Level: Main
- Listing source url Https://www.realtor.ca/real-estate/28814992/41-belmont-common-sw-calgary-belmont
- Listing type identifier Idx

$-2,133
/ Month

