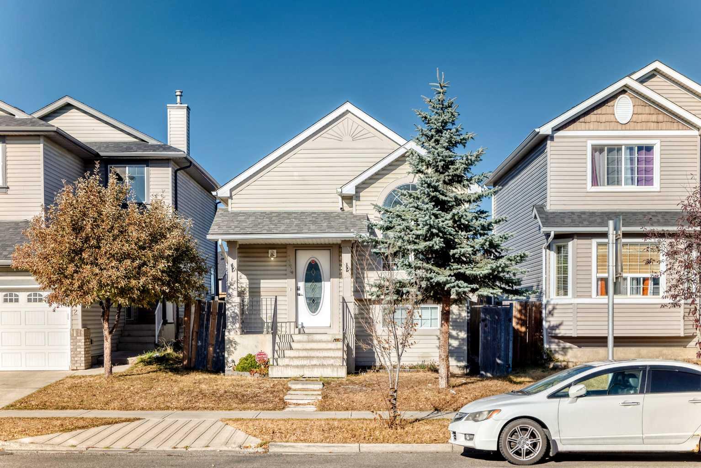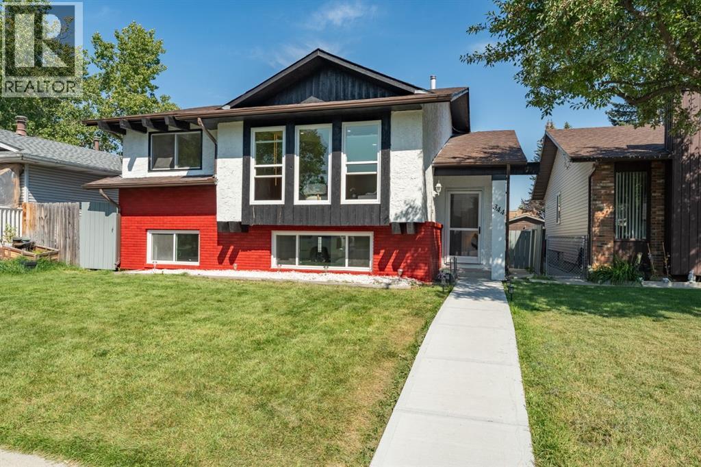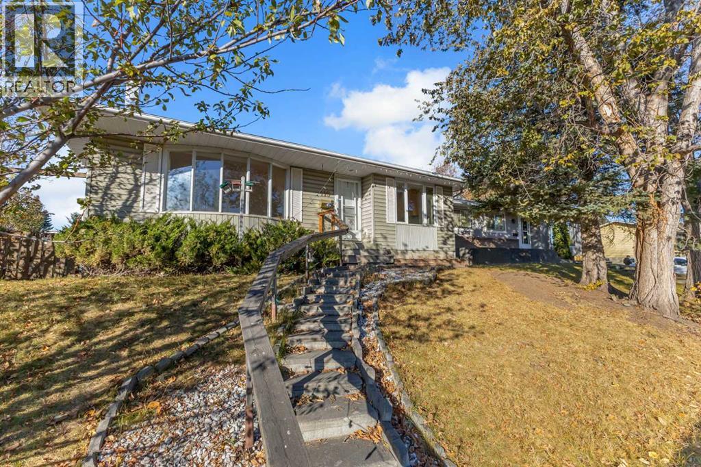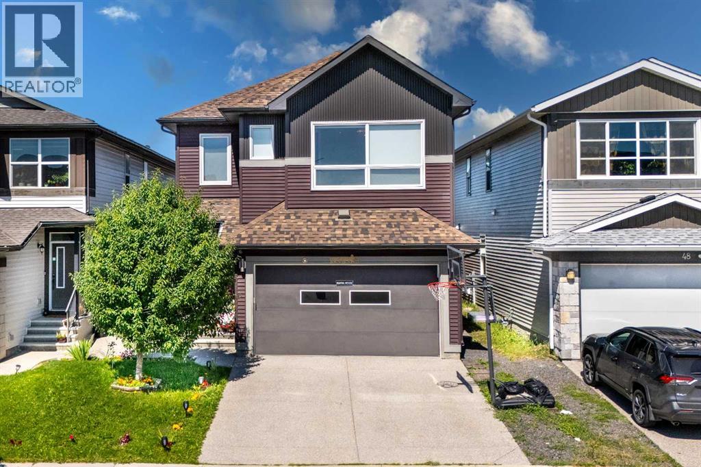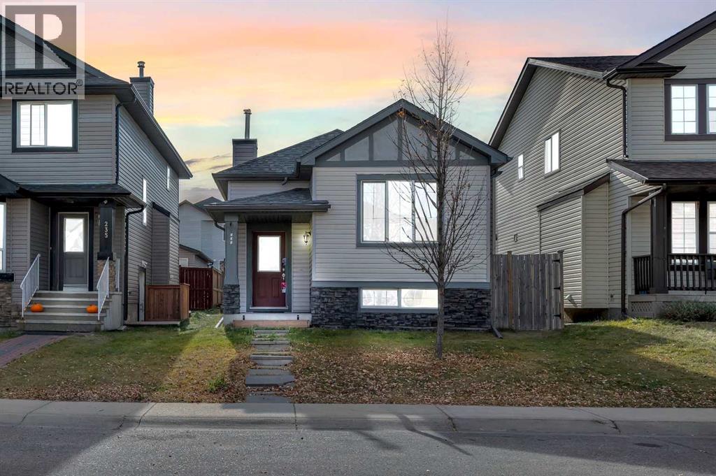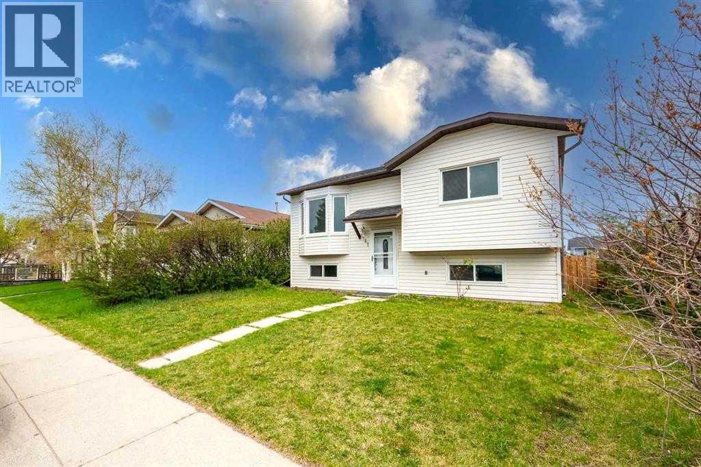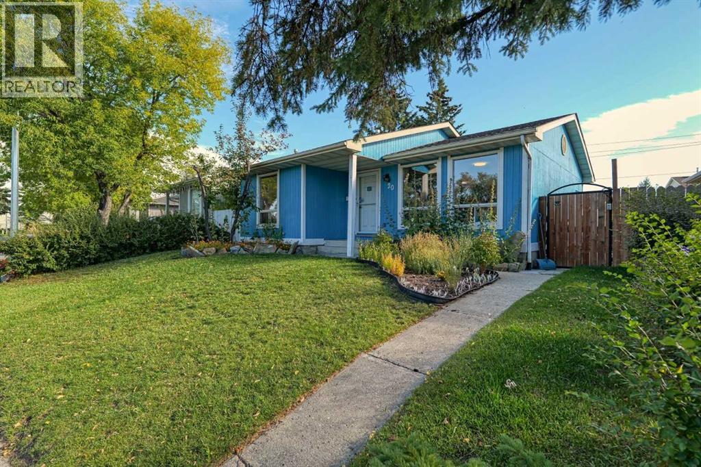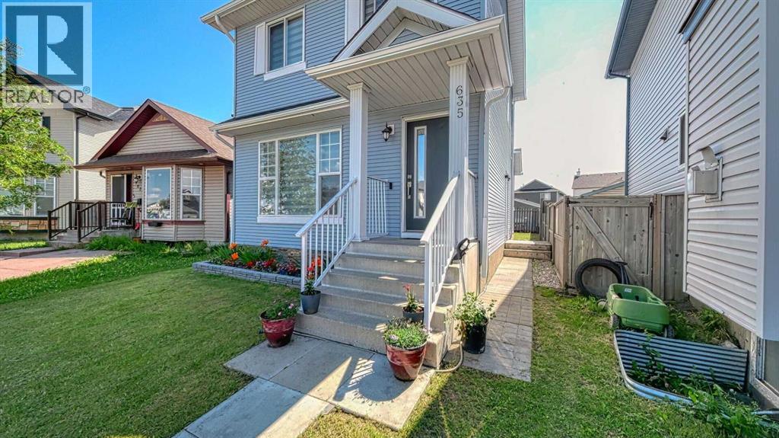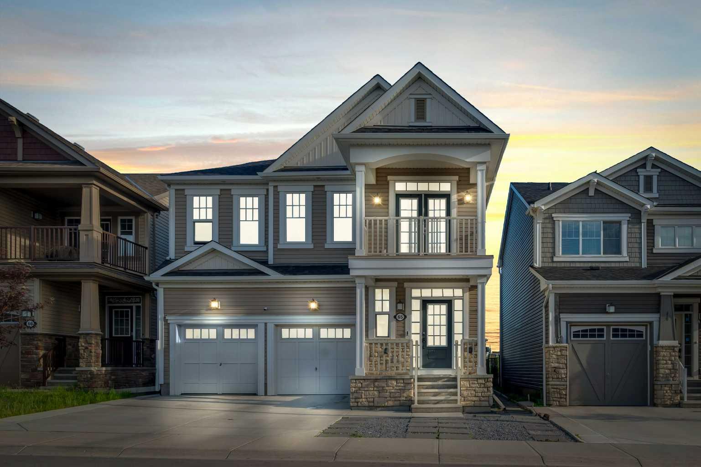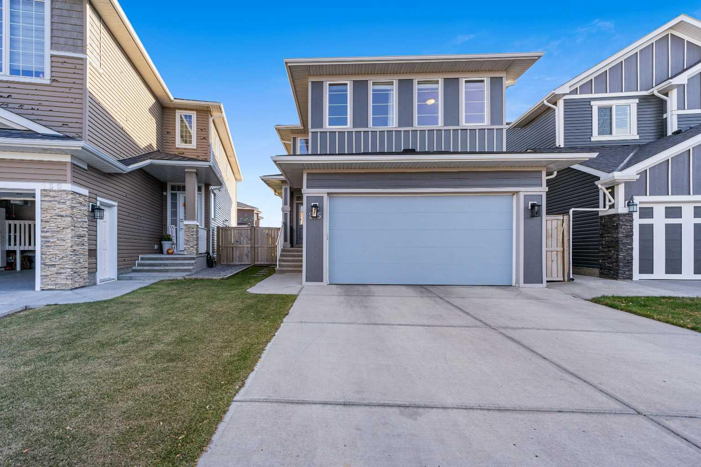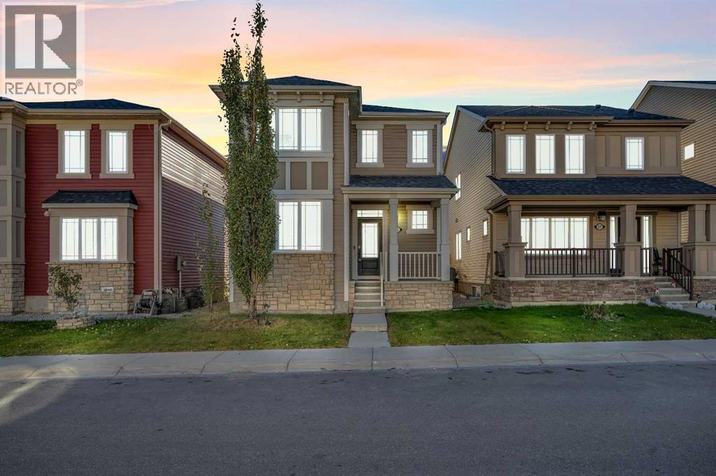
Highlights
Description
- Home value ($/Sqft)$372/Sqft
- Time on Housefulnew 5 hours
- Property typeSingle family
- Neighbourhood
- Median school Score
- Lot size2,573 Sqft
- Year built2015
- Mortgage payment
This bright two-story has great curb appeal, a sunny fenced backyard, and a huge deck for BBQs and summer evenings. A handy front den/office sits right off the foyer—perfect for working from home. The main floor offers an open layout with hardwood floors, big windows, and a spacious kitchen with long granite counters, an oversized island with pendant lighting, tile backsplash, and stainless steel appliances, all flowing to the dining and living areas for everyday living and entertaining. Upstairs you’ll find a comfortable primary bedroom with walk-in closet and full ensuite, two additional bedrooms, a second full bath, and convenient upper-level laundry with Samsung front-load machines. The full basement with large windows and a bathroom rough-in is ready for your ideas. Stone accents and a covered front entry finish the look. Location is a win: steps to a playground, shopping plaza, bus stop, and the future school site. Quick possession available—come see it today. (id:63267)
Home overview
- Cooling None
- Heat type Forced air
- # total stories 2
- Fencing Fence
- # parking spaces 3
- # full baths 2
- # half baths 1
- # total bathrooms 3.0
- # of above grade bedrooms 3
- Flooring Carpeted, hardwood
- Subdivision Cityscape
- Lot dimensions 239
- Lot size (acres) 0.059056092
- Building size 1668
- Listing # A2267034
- Property sub type Single family residence
- Status Active
- Laundry 2.057m X 1.957m
Level: 2nd - Bedroom 3.225m X 2.972m
Level: 2nd - Primary bedroom 3.225m X 4.368m
Level: 2nd - Bedroom 3.048m X 3.048m
Level: 2nd - Bathroom (# of pieces - 3) 1.829m X 3.225m
Level: 2nd - Bathroom (# of pieces - 3) 2.947m X 1.625m
Level: 2nd - Bathroom (# of pieces - 2) 1.347m X 1.829m
Level: Main - Living room 3.962m X 4.319m
Level: Main - Dining room 2.743m X 2.743m
Level: Main - Family room 3.834m X 3.252m
Level: Main - Kitchen 3.429m X 3.505m
Level: Main
- Listing source url Https://www.realtor.ca/real-estate/29033845/41-cityscape-avenue-ne-calgary-cityscape
- Listing type identifier Idx

$-1,653
/ Month

