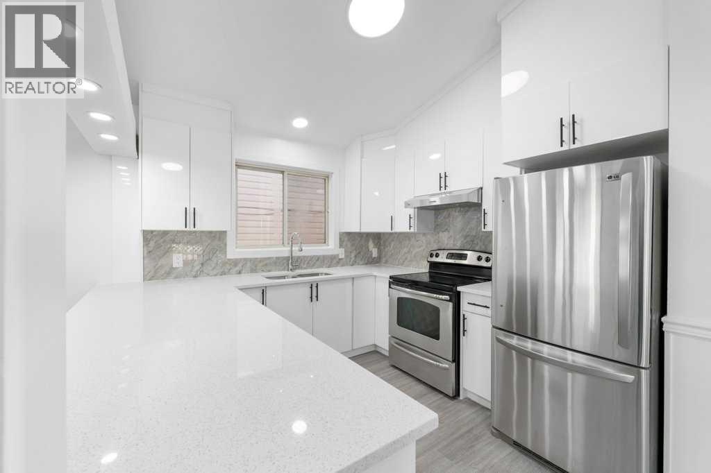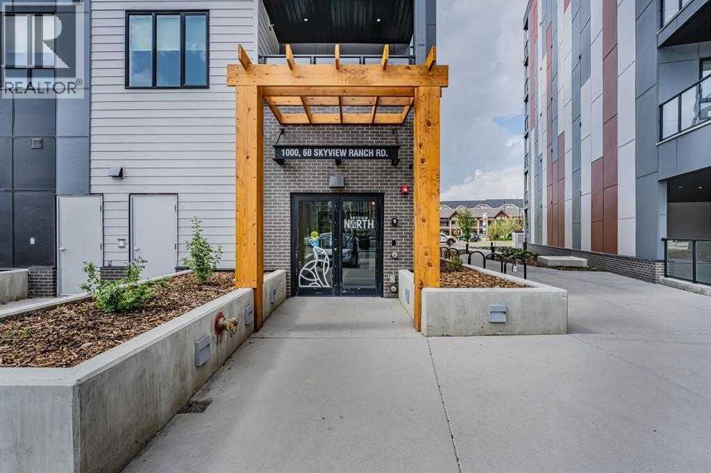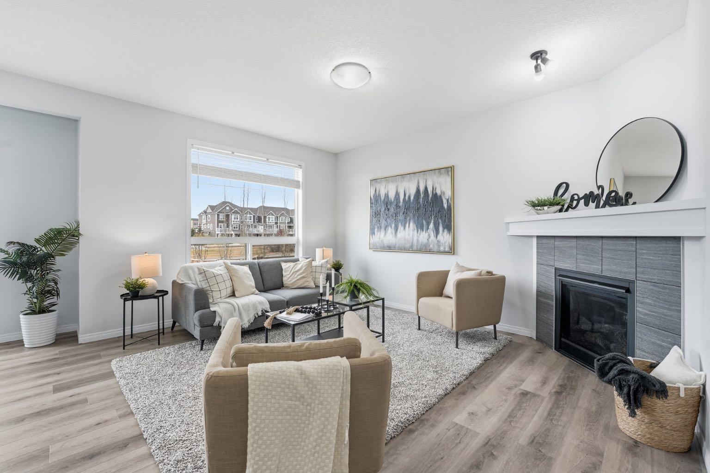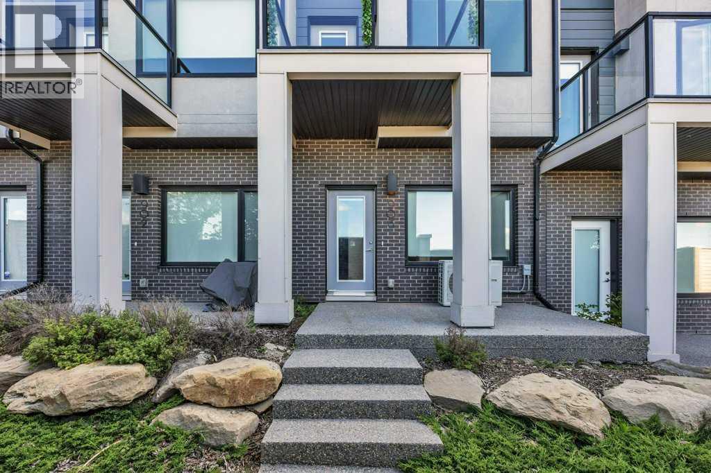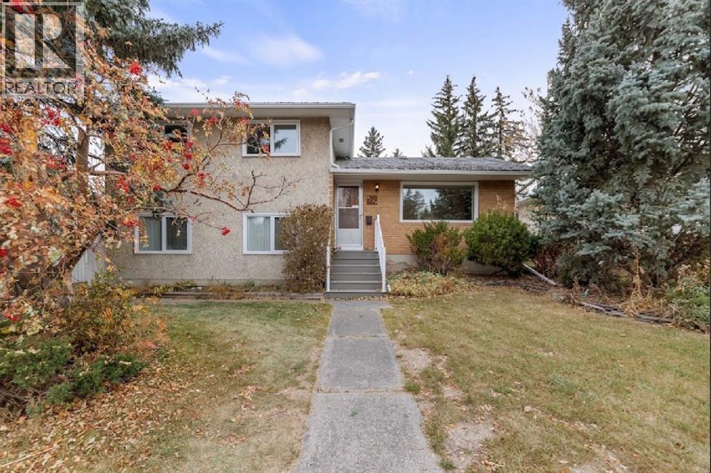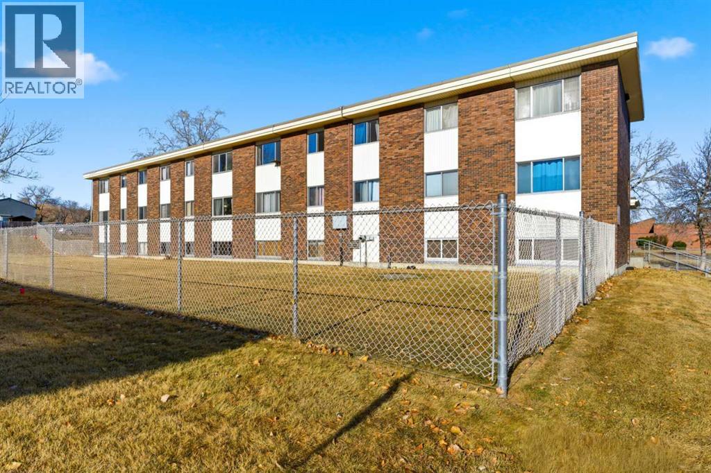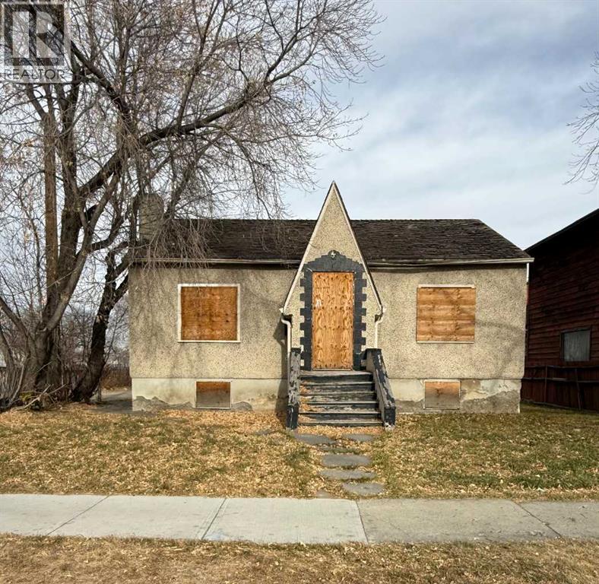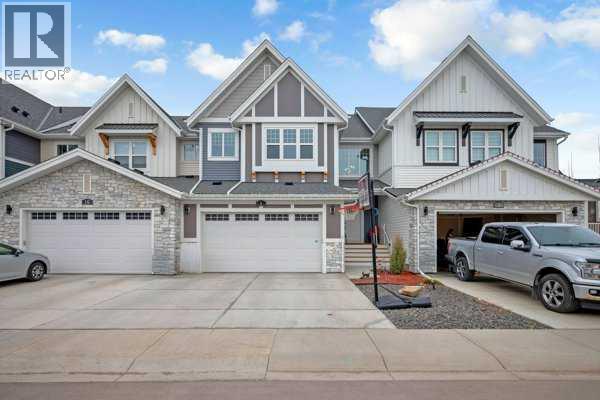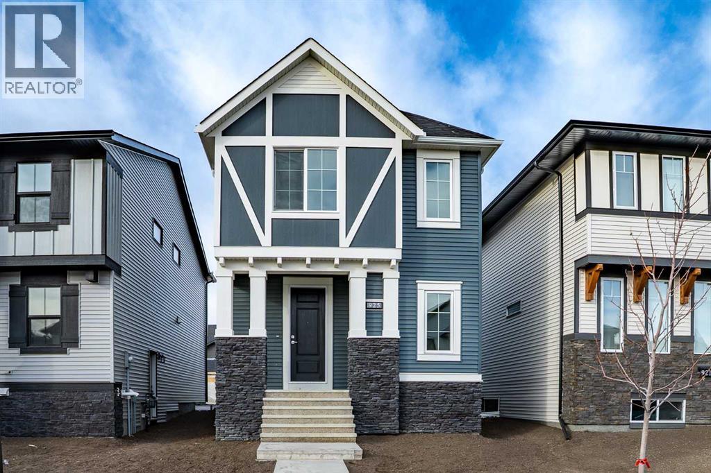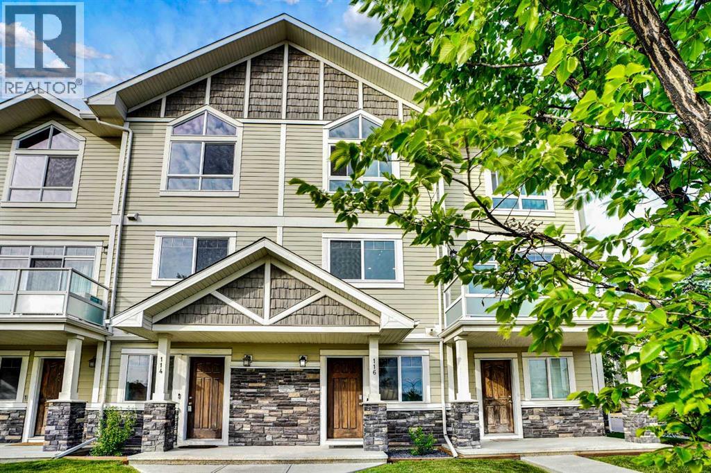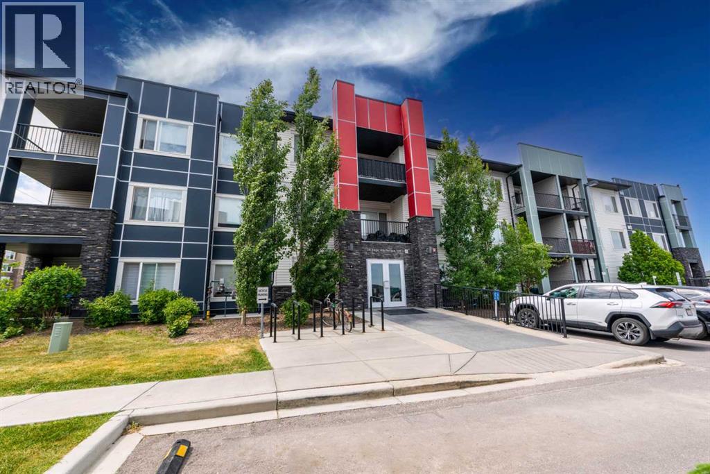- Houseful
- AB
- Calgary
- Coventry Hills
- 41 Covette Bay NE
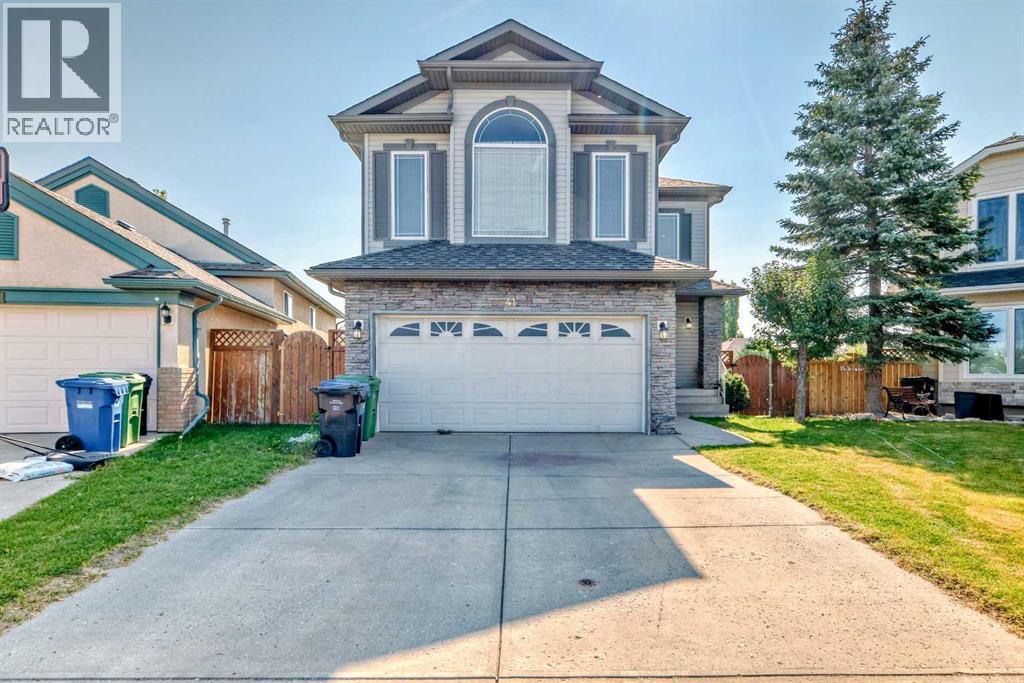
Highlights
This home is
50%
Time on Houseful
50 Days
Home features
Perfect for pets
School rated
6.5/10
Calgary
-3.2%
Description
- Home value ($/Sqft)$399/Sqft
- Time on Houseful50 days
- Property typeSingle family
- Neighbourhood
- Median school Score
- Lot size7,933 Sqft
- Year built1998
- Garage spaces2
- Mortgage payment
Beautiful 2-storey walkout in Coventry Hills with 2,884 sq ft of developed space. Situated on a quiet cul-de-sac with a large pie lot and south backyard. Main floor features 9-ft ceilings, tile floors, spacious living room with fireplace, and a modern white kitchen with granite counters, stainless steel appliances, walk-through pantry, and island. Upstairs offers a vaulted bonus room plus 3 bedrooms including a primary suite with 6-pc ensuite. Walkout basement is fully finished with rec room, kitchen, bedroom, and full bath. Close to schools, shopping, transit, and Vivo Centre. (id:63267)
Home overview
Amenities / Utilities
- Cooling None
- Heat type Forced air
Exterior
- # total stories 2
- Construction materials Wood frame
- Fencing Fence
- # garage spaces 2
- # parking spaces 4
- Has garage (y/n) Yes
Interior
- # full baths 3
- # half baths 1
- # total bathrooms 4.0
- # of above grade bedrooms 4
- Flooring Carpeted, ceramic tile, laminate
- Has fireplace (y/n) Yes
Location
- Subdivision Coventry hills
Lot/ Land Details
- Lot desc Landscaped, lawn
- Lot dimensions 737
Overview
- Lot size (acres) 0.1821102
- Building size 2069
- Listing # A2256821
- Property sub type Single family residence
- Status Active
Rooms Information
metric
- Bedroom 2.795m X 2.387m
Level: 2nd - Bathroom (# of pieces - 6) 2.743m X 3.886m
Level: 2nd - Bedroom 3.124m X 3.328m
Level: 2nd - Bathroom (# of pieces - 4) 2.92m X 1.5m
Level: 2nd - Bonus room 5.486m X 4.877m
Level: 2nd - Primary bedroom 4.953m X 3.53m
Level: 2nd - Kitchen 4.267m X 3.987m
Level: Main - Laundry 2.768m X 1.6m
Level: Main - Other 3.328m X 3.505m
Level: Main - Dining room 4.267m X 3.328m
Level: Main - Living room 3.353m X 5.081m
Level: Main - Bathroom (# of pieces - 2) 1.676m X 1.524m
Level: Main - Bedroom 2.947m X 4.42m
Level: Unknown - Dining room 4.243m X 3.048m
Level: Unknown - Family room 4.09m X 1.981m
Level: Unknown - Office 2.515m X 1.929m
Level: Unknown - Kitchen 4.243m X 3.048m
Level: Unknown - Bathroom (# of pieces - 3) 2.082m X 3.149m
Level: Unknown
SOA_HOUSEKEEPING_ATTRS
- Listing source url Https://www.realtor.ca/real-estate/28862486/41-covette-bay-ne-calgary-coventry-hills
- Listing type identifier Idx
The Home Overview listing data and Property Description above are provided by the Canadian Real Estate Association (CREA). All other information is provided by Houseful and its affiliates.

Lock your rate with RBC pre-approval
Mortgage rate is for illustrative purposes only. Please check RBC.com/mortgages for the current mortgage rates
$-2,200
/ Month25 Years fixed, 20% down payment, % interest
$
$
$
%
$
%

Schedule a viewing
No obligation or purchase necessary, cancel at any time
Nearby Homes
Real estate & homes for sale nearby

