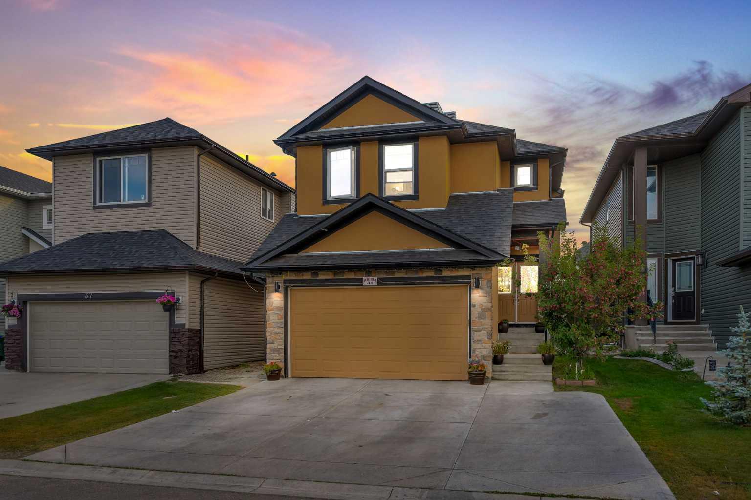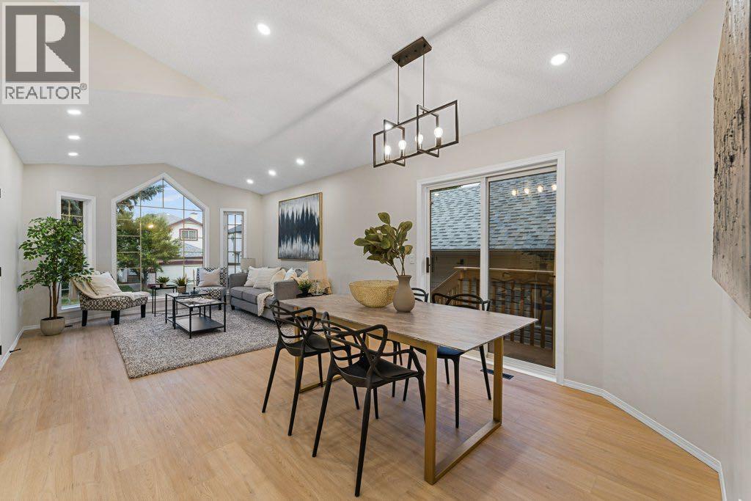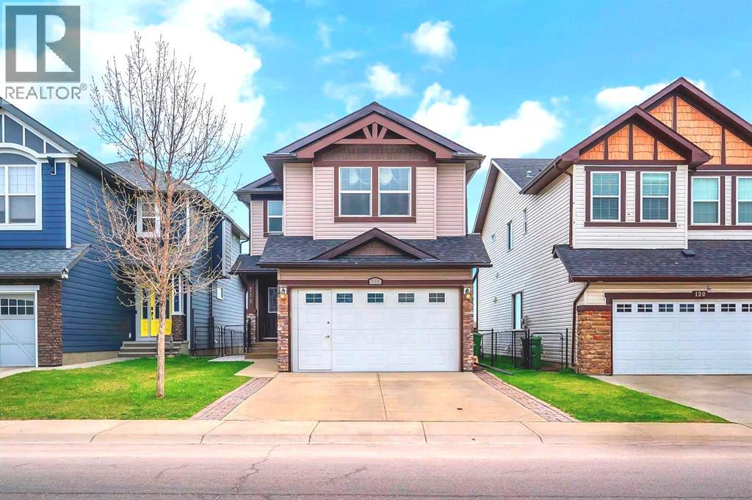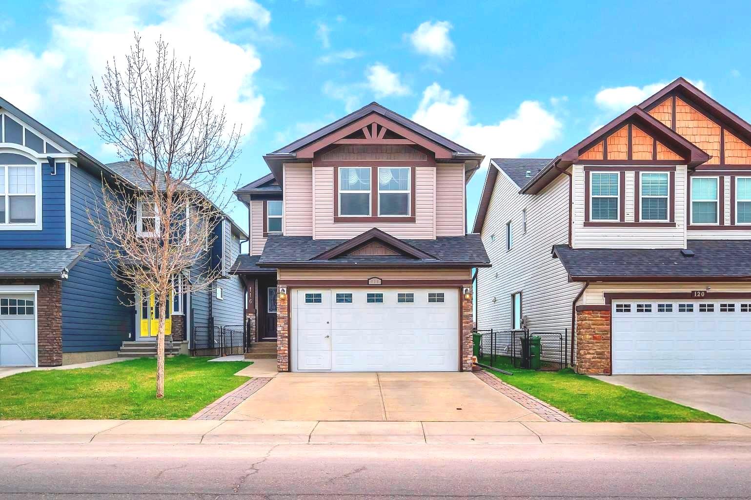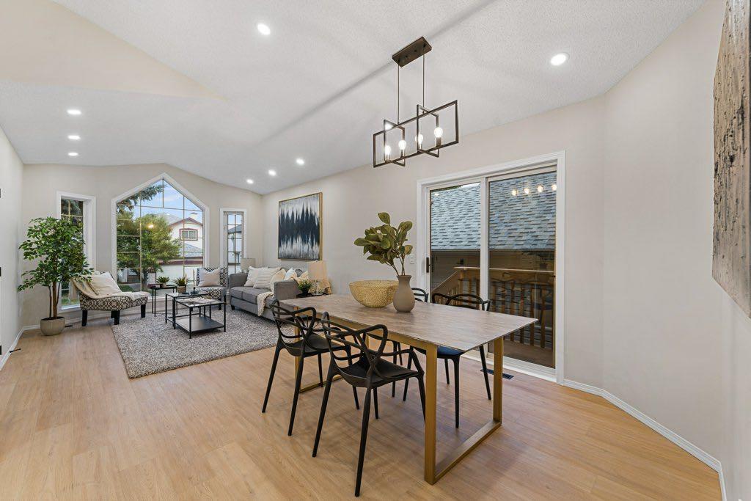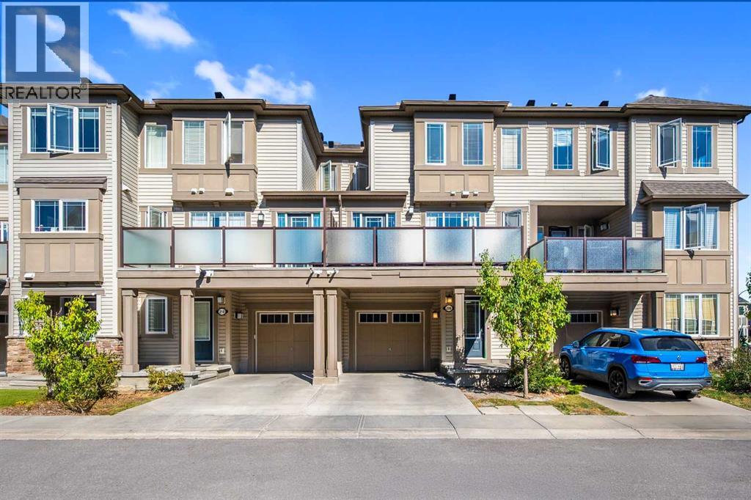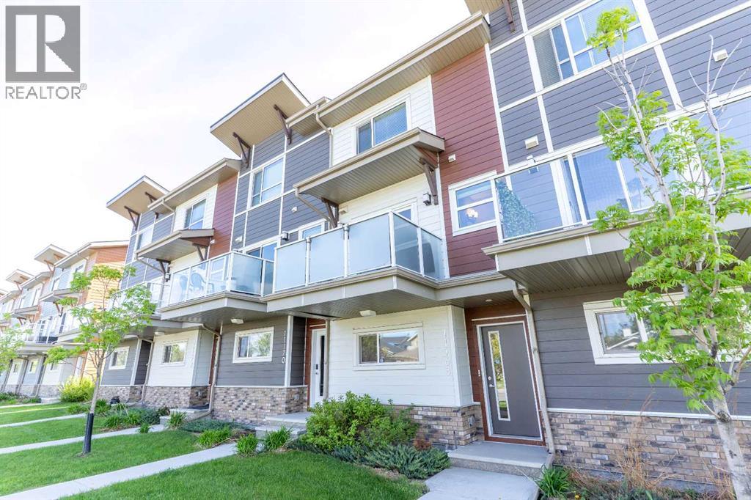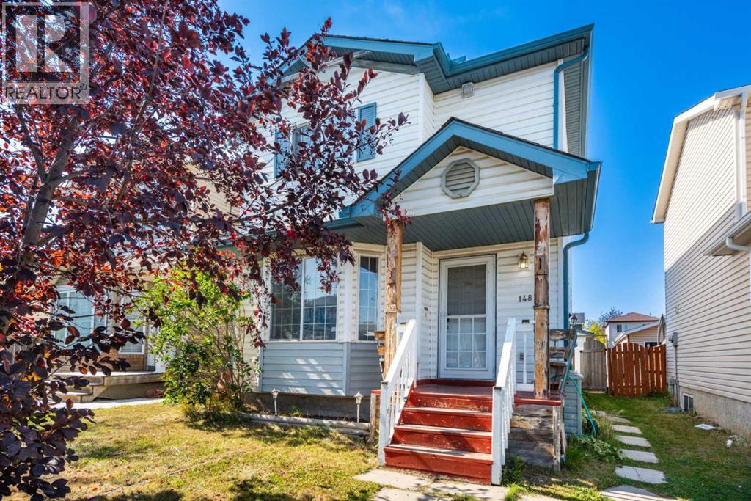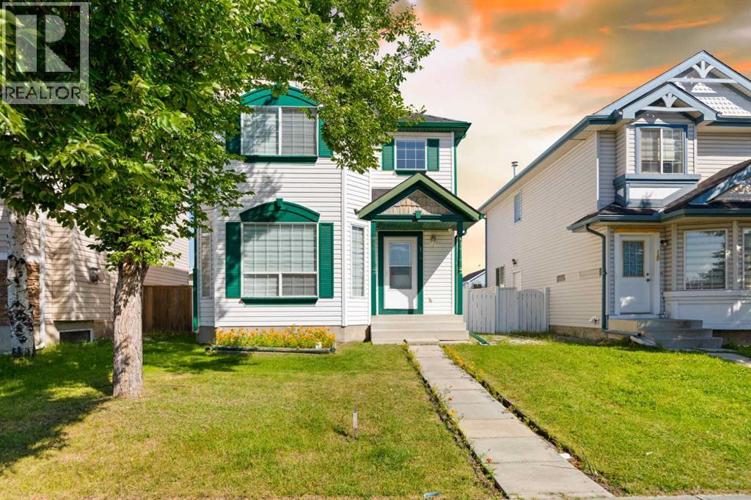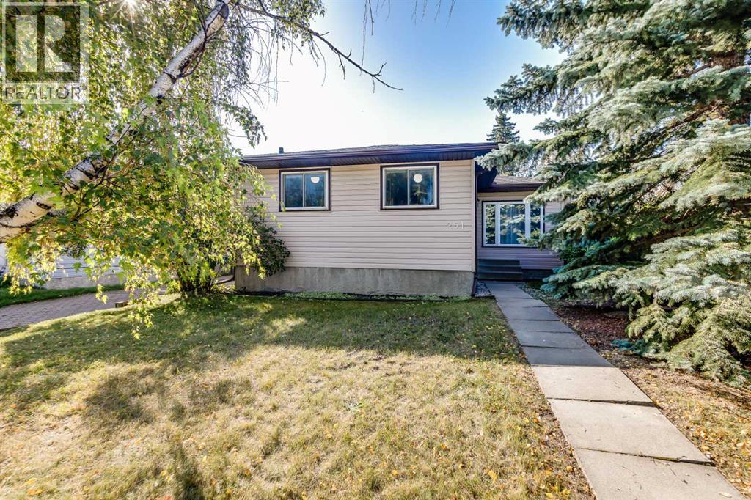- Houseful
- AB
- Calgary
- Saddle Ridge
- 41 Saddlelake Grn NE
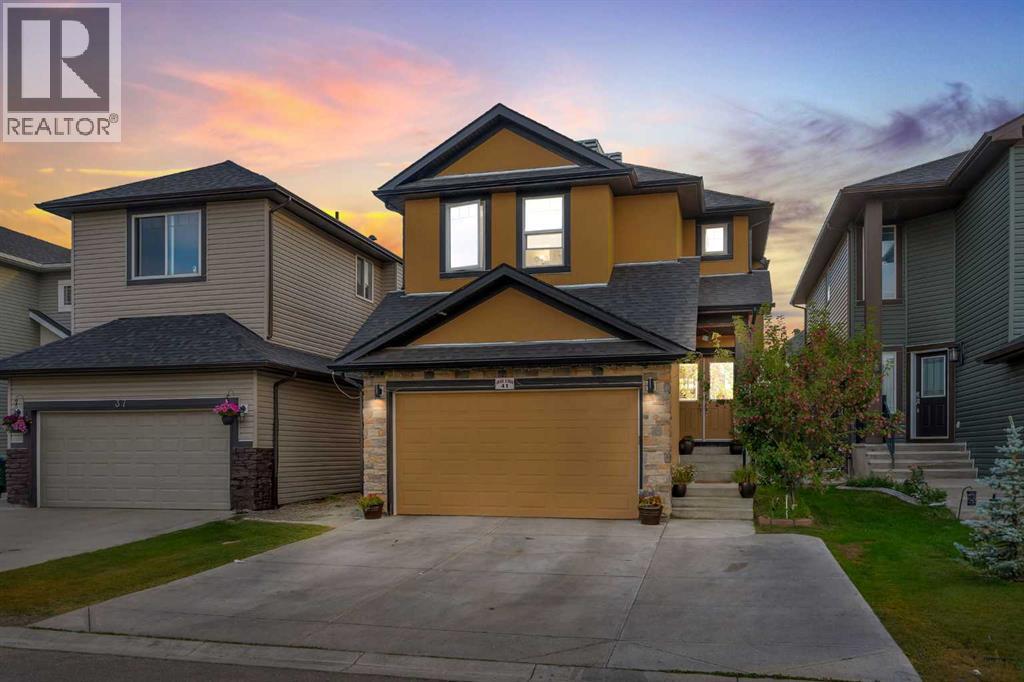
Highlights
Description
- Home value ($/Sqft)$322/Sqft
- Time on Housefulnew 2 hours
- Property typeSingle family
- Neighbourhood
- Median school Score
- Year built2011
- Garage spaces2
- Mortgage payment
Welcome to this stunning stucco home with a double car garage, offering over 3,400 sq. ft. of total living space in the heart of the highly sought-after Saddleridge (Saddlelake) community in Calgary Northeast. With a spacious layout, modern design, and an unbeatable location, this property is perfect for multi-generational families or anyone seeking both comfort and convenience. As you step through the elegant double door entrance, you are welcomed by a bright open floor plan that seamlessly connects the living, dining, and family areas. The main floor is designed for functionality, featuring a full washroom, a formal living and dining room, and a cozy family room that’s ideal for gatherings. The beautifully designed kitchen offers ample cabinetry, generous counter space, and a modern layout that makes meal preparation and entertaining a joy. Upstairs, natural light fills every corner, enhancing the home’s inviting atmosphere. This level features a spacious bonus room, perfect for family activities, relaxation, or even a home office. You’ll also find four good-sized bedrooms and three full bathrooms, including two master bedrooms with ensuite bathrooms for added comfort and privacy. A thoughtfully designed prayer room and a convenient laundry room complete the upstairs level, providing both practicality and ease of living. The fully finished basement is a standout feature, offering two bedrooms, a full bathroom, a functional kitchen, and a separate entrance. This is ideal for generating income or providing additional space for extended family members. Location is everything, and this home truly delivers. It’s just a two-minute walk to a nearby elementary school, making it an excellent choice for families with young children. A local plaza with Tim Hortons is within walking distance, ensuring everyday errands and coffee runs are effortless. Plus, the Saddletowne LRT station is only a two-minute drive away, providing quick and easy access to the rest of Calgary. With 6 bedrooms and 5 full bathrooms, this property offers exceptional space and flexibility to suit a wide variety of lifestyles. Its combination of thoughtful design, modern finishes, and prime location makes it a rare and valuable opportunity in the Saddleridge community. Don’t miss the chance to make this impressive home yours. Call today to book your private showing! (id:63267)
Home overview
- Cooling None
- Heat type Forced air
- # total stories 2
- Construction materials Poured concrete, wood frame
- Fencing Fence
- # garage spaces 2
- # parking spaces 4
- Has garage (y/n) Yes
- # full baths 5
- # total bathrooms 5.0
- # of above grade bedrooms 6
- Flooring Carpeted, ceramic tile, laminate
- Has fireplace (y/n) Yes
- Community features Lake privileges
- Subdivision Saddle ridge
- Directions 2143184
- Lot dimensions 3675.4
- Lot size (acres) 0.08635808
- Building size 2577
- Listing # A2259114
- Property sub type Single family residence
- Status Active
- Storage 1.676m X 2.234m
Level: 2nd - Bedroom 3.328m X 3.176m
Level: 2nd - Bathroom (# of pieces - 5) 2.972m X 2.844m
Level: 2nd - Bedroom 3.328m X 3.176m
Level: 2nd - Other 2.972m X 1.728m
Level: 2nd - Bathroom (# of pieces - 4) 1.5m X 2.615m
Level: 2nd - Laundry 3.328m X 1.576m
Level: 2nd - Bathroom (# of pieces - 4) 2.414m X 1.5m
Level: 2nd - Bonus room 3.581m X 4.215m
Level: 2nd - Primary bedroom 3.938m X 4.7m
Level: 2nd - Bedroom 4.115m X 3.633m
Level: 2nd - Bathroom (# of pieces - 4) 1.5m X 2.414m
Level: Basement - Bedroom 3.048m X 3.048m
Level: Basement - Kitchen 5.081m X 4.139m
Level: Basement - Recreational room / games room 4.395m X 4.039m
Level: Basement - Furnace 2.262m X 4.039m
Level: Basement - Bedroom 2.871m X 3.328m
Level: Basement - Dining room 4.42m X 2.387m
Level: Main - Bathroom (# of pieces - 4) 2.438m X 1.5m
Level: Main - Breakfast room 3.225m X 2.947m
Level: Main
- Listing source url Https://www.realtor.ca/real-estate/28897156/41-saddlelake-green-ne-calgary-saddle-ridge
- Listing type identifier Idx

$-2,213
/ Month

