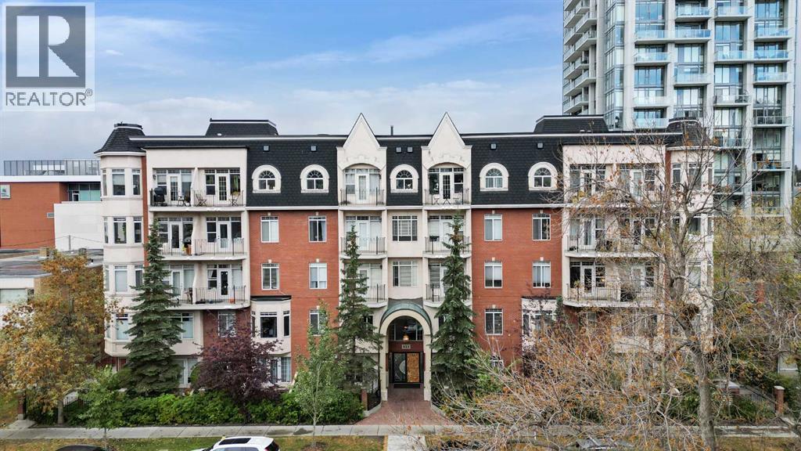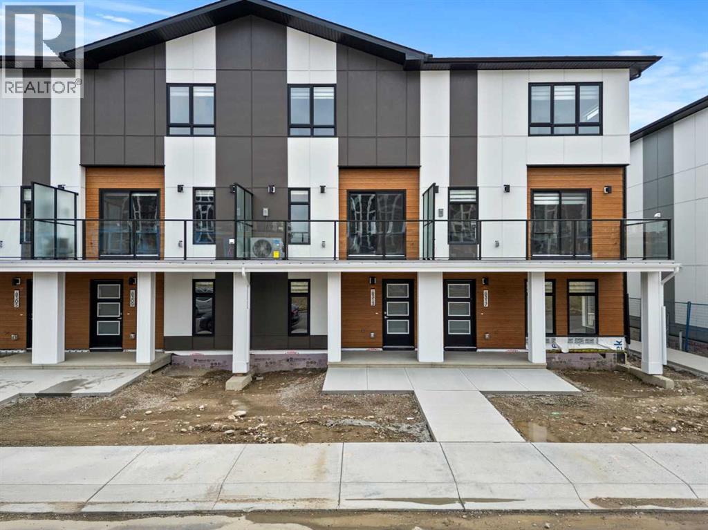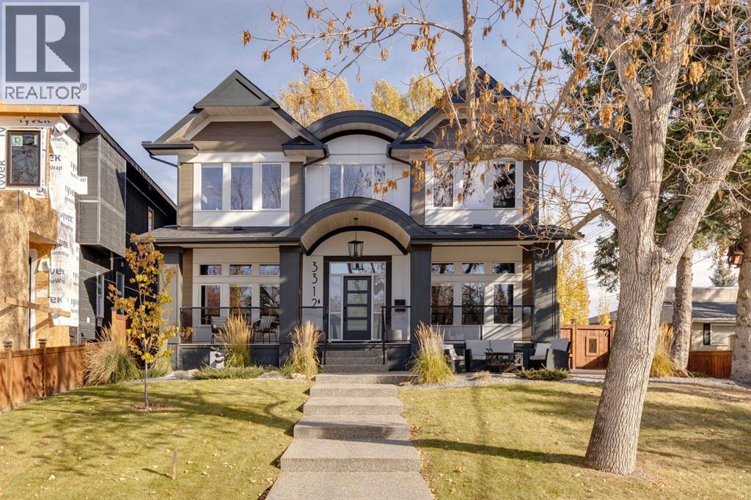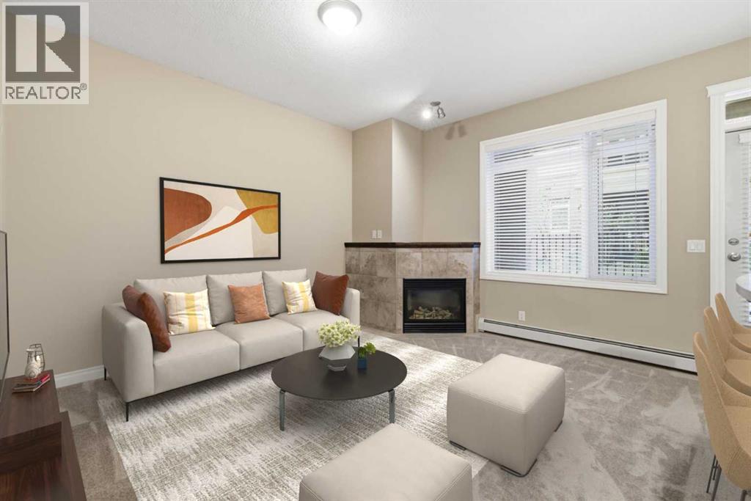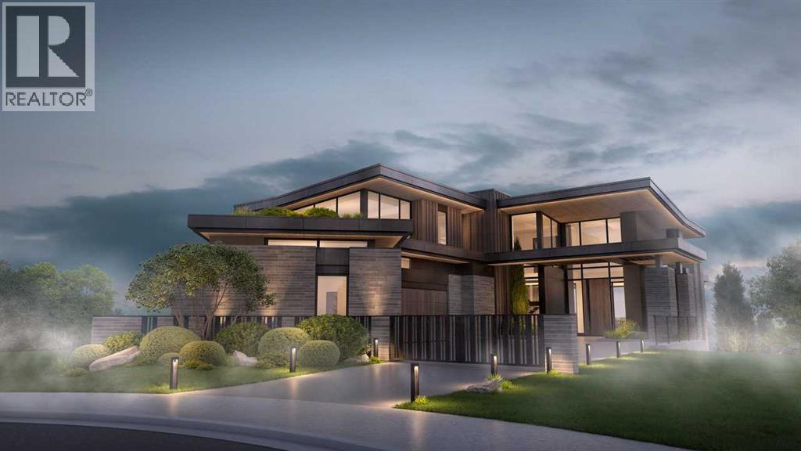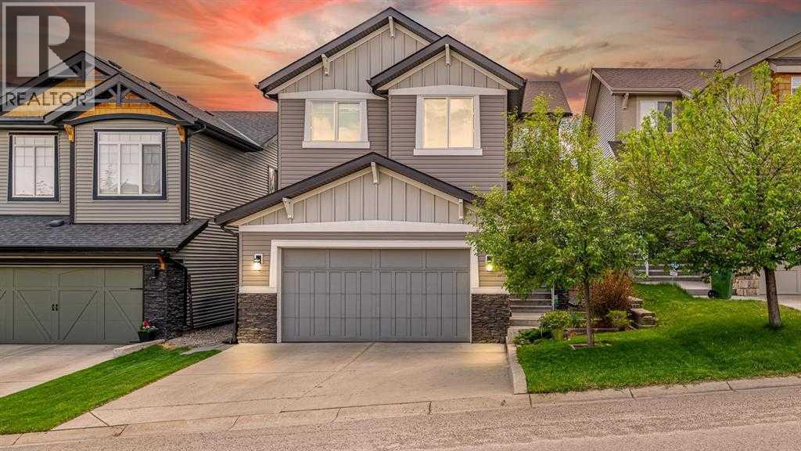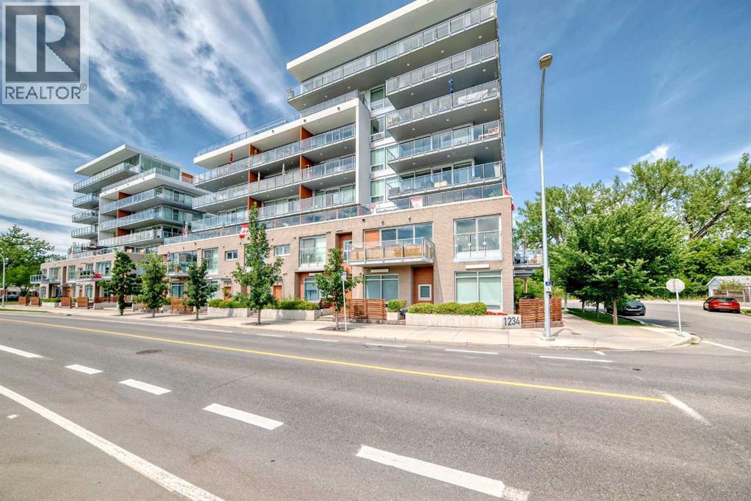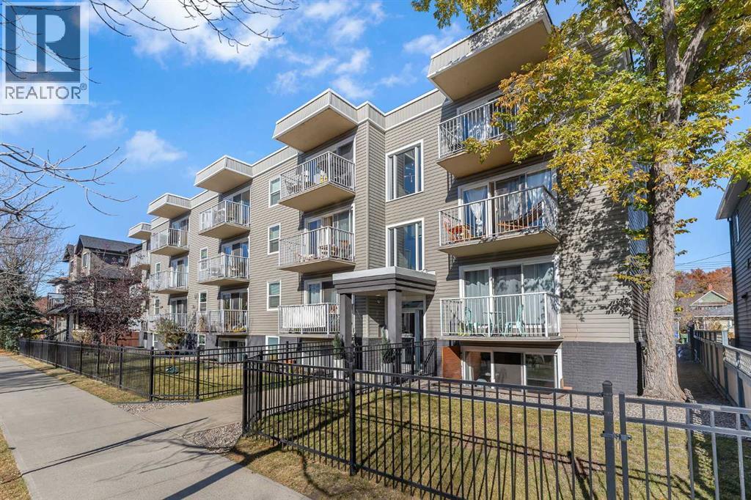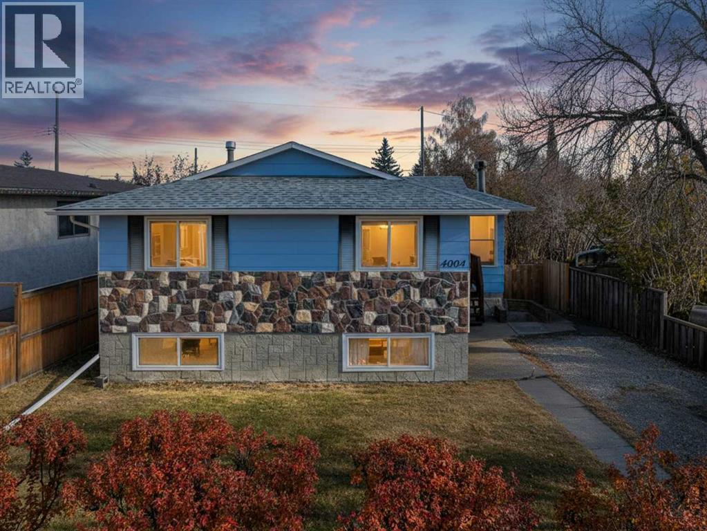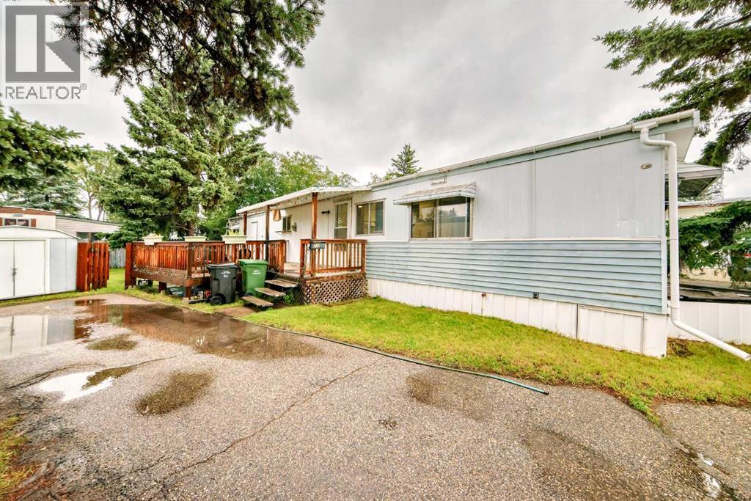- Houseful
- AB
- Calgary
- Strathcona Park
- 41 Strathridge Cres SW
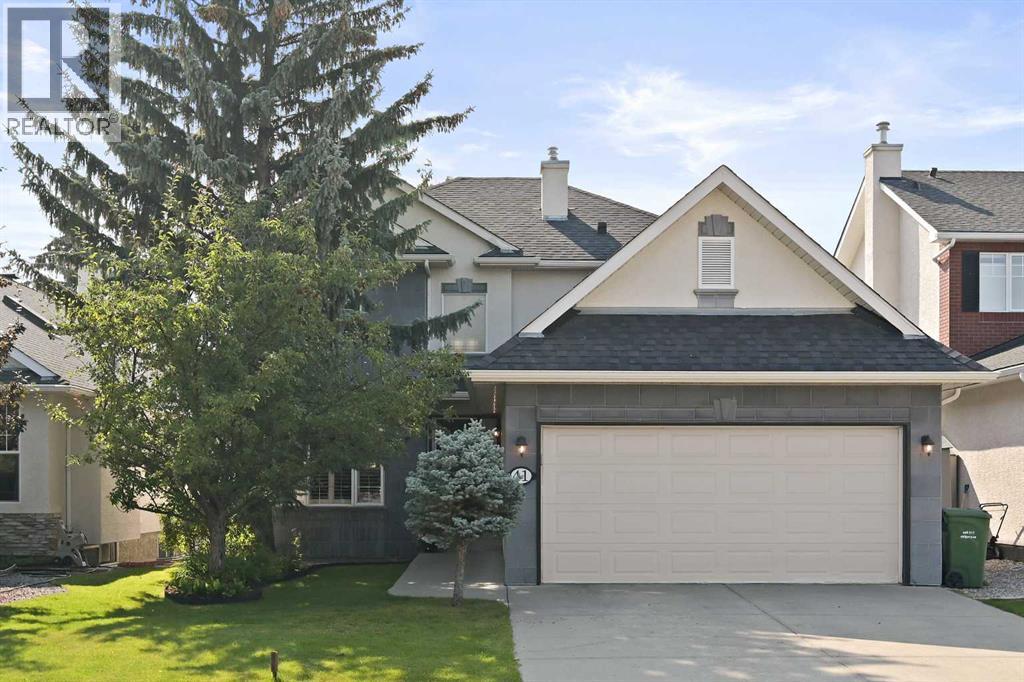
Highlights
Description
- Home value ($/Sqft)$474/Sqft
- Time on Housefulnew 8 hours
- Property typeSingle family
- Neighbourhood
- Median school Score
- Lot size5,296 Sqft
- Year built1997
- Garage spaces2
- Mortgage payment
Nestled in a quiet cul-de-sac in the highly sought-after community of Strathcona Park, this beautifully updated two-storey home offers over 2,000 sqft of thoughtfully designed, air-conditioned living space, complete with a fully developed basement for added living and storage options. With a total of 4 bedrooms, 3 bathrooms, and a main-floor office, this home is ideal for growing families or those needing extra space. Step into the freshly painted foyer and dining room, where you’re welcomed by a bright flex room with elegant French doors—perfect as a formal dining room, playroom, or home office. The heart of the home is the stunning upgraded kitchen, complete with a center island, breakfast bar, soapstone-finished granite countertops, designer tile backsplash, high-end stainless steel appliances, a second sink, and a built-in bar fridge—ideal for everyday living and entertaining alike. The cozy family room features a gas fireplace with beautiful slate accents and flows seamlessly into the casual seating area. Step outside through French doors to a large west-facing deck with sleek glass panel railings, a gas BBQ line, and a private, landscaped backyard—perfect for relaxing or entertaining guests. A stylish 2-piece powder room and main-floor laundry complete the main level. Upstairs, newly installed carpet on the stairs leads to three spacious bedrooms, including a generous primary suite with a walk-in closet and a luxurious 4-piece ensuite featuring a new quartz countertop, a jetted soaker tub, and a separate shower. The fully developed basement adds even more value, offering a massive recreation/great room with a second gas fireplace, a fourth bedroom, and a flexible workshop area. Other highlights include a newer furnace, home entertainment wiring on the main level and in the basement, and a double attached garage. Walking distance to top-rated schools, transit, parks, and local amenities. An exceptional family home that offers exceptional value in one of Calgary ’s most desirable communities. (id:63267)
Home overview
- Cooling Central air conditioning
- Heat source Natural gas
- Heat type Other, forced air
- # total stories 2
- Construction materials Wood frame
- Fencing Fence
- # garage spaces 2
- # parking spaces 2
- Has garage (y/n) Yes
- # full baths 2
- # half baths 2
- # total bathrooms 4.0
- # of above grade bedrooms 4
- Flooring Carpeted, hardwood, linoleum
- Has fireplace (y/n) Yes
- Subdivision Strathcona park
- Lot desc Landscaped
- Lot dimensions 492
- Lot size (acres) 0.12157153
- Building size 2108
- Listing # A2267148
- Property sub type Single family residence
- Status Active
- Other 4.09m X 1.68m
Level: Basement - Family room 5.31m X 4.19m
Level: Basement - Furnace 3.73m X 3.48m
Level: Basement - Recreational room / games room 3.23m X 2.64m
Level: Basement - Bedroom 3.86m X 3.05m
Level: Basement - Bathroom (# of pieces - 2) 2.67m X 2.03m
Level: Basement - Storage 3.68m X 2.8m
Level: Basement - Bathroom (# of pieces - 2) 1.52m X 1.35m
Level: Main - Foyer 3.02m X 2.41m
Level: Main - Breakfast room 4.37m X 2.46m
Level: Main - Kitchen 5.79m X 3.79m
Level: Main - Dining room 4.75m X 3.3m
Level: Main - Office 3.3m X 2.95m
Level: Main - Laundry 3.25m X 1.8m
Level: Main - Living room 4.95m X 4.67m
Level: Main - Bathroom (# of pieces - 4) 3.71m X 2.82m
Level: Upper - Bedroom 3.63m X 3.35m
Level: Upper - Other 2.67m X 1.63m
Level: Upper - Bedroom 3.51m X 3.51m
Level: Upper - Primary bedroom 5.31m X 3.51m
Level: Upper
- Listing source url Https://www.realtor.ca/real-estate/29036045/41-strathridge-crescent-sw-calgary-strathcona-park
- Listing type identifier Idx

$-2,666
/ Month

