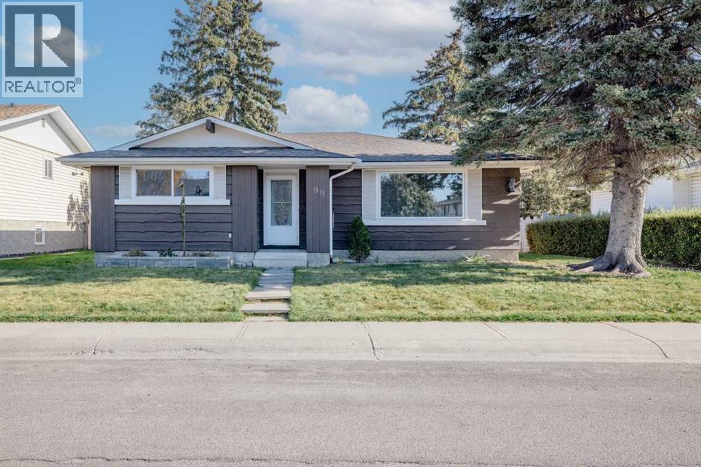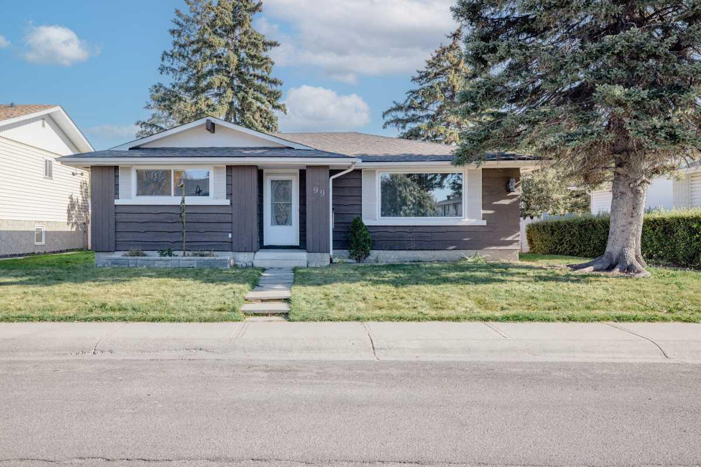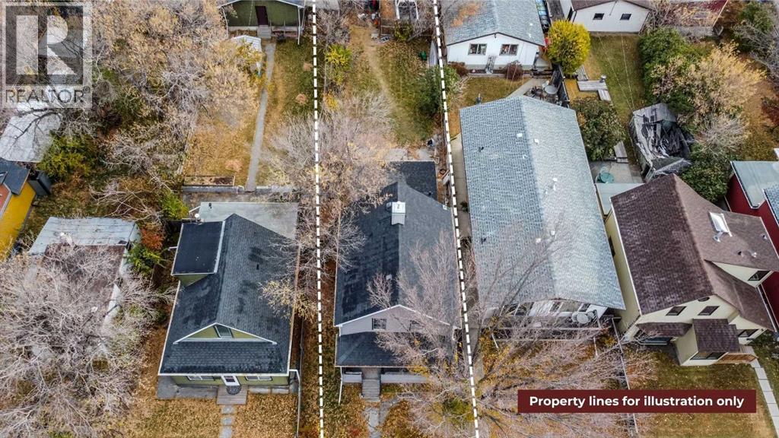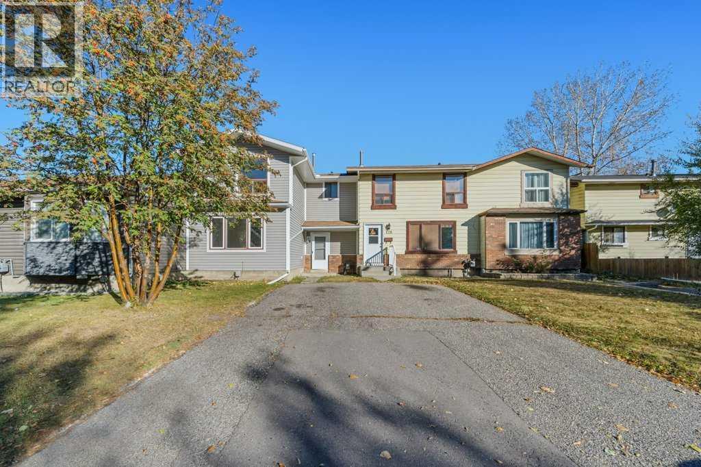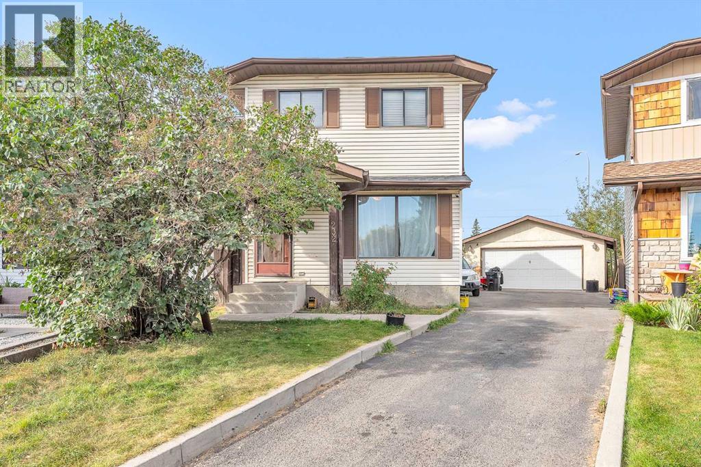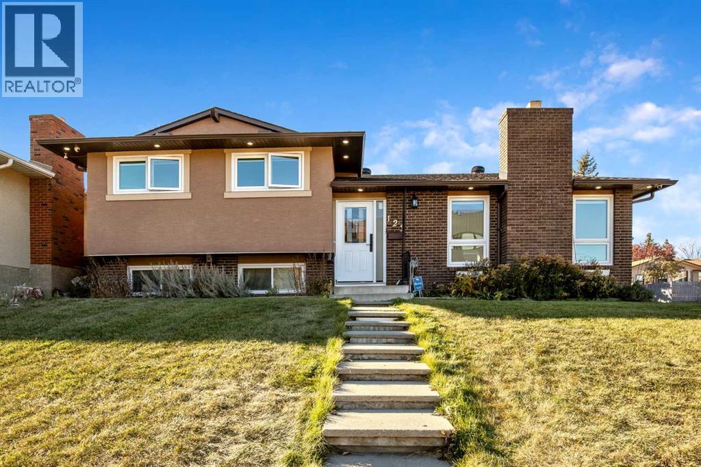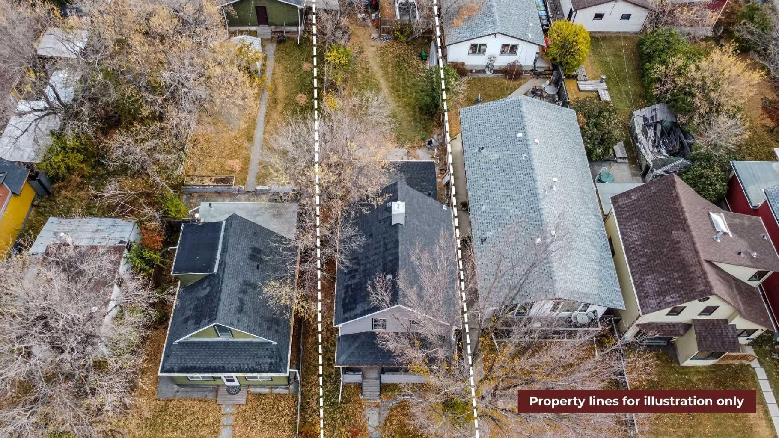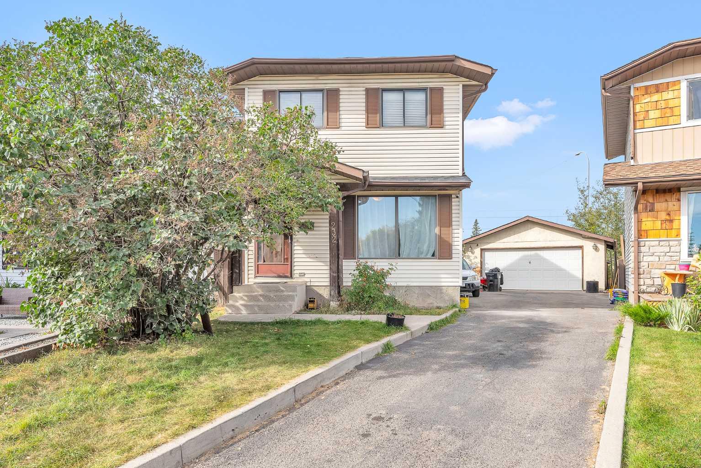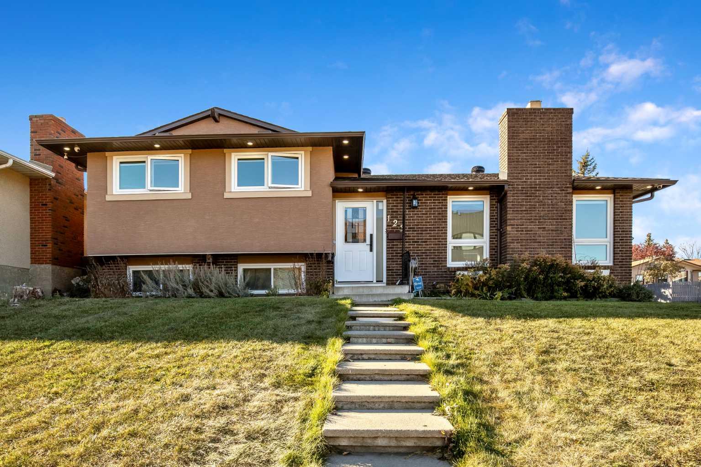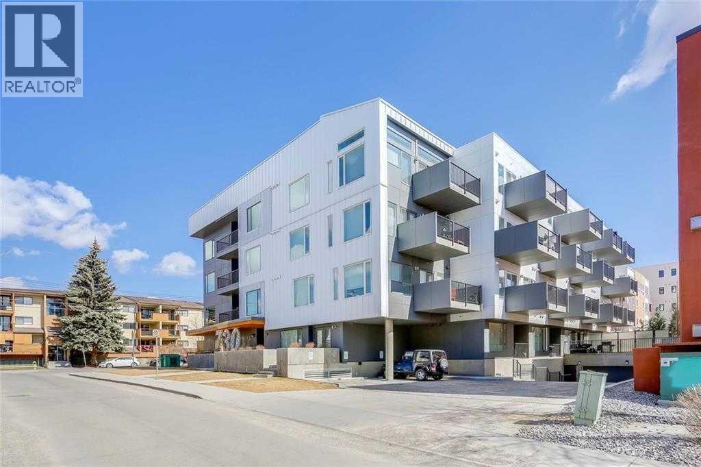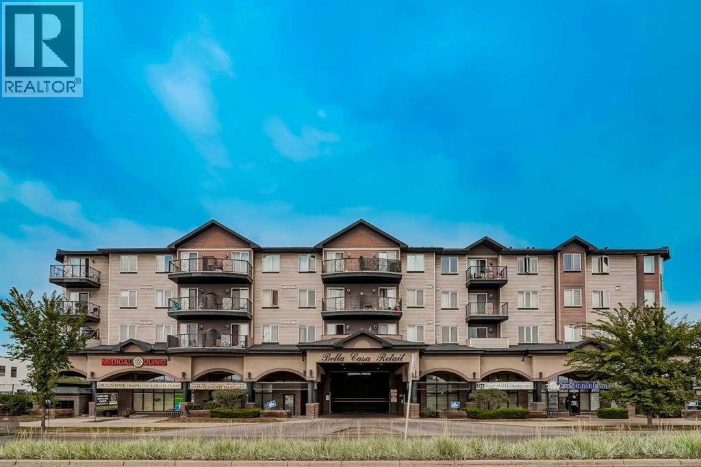- Houseful
- AB
- Calgary
- Forest Lawn
- 41 Street Se Unit 2026
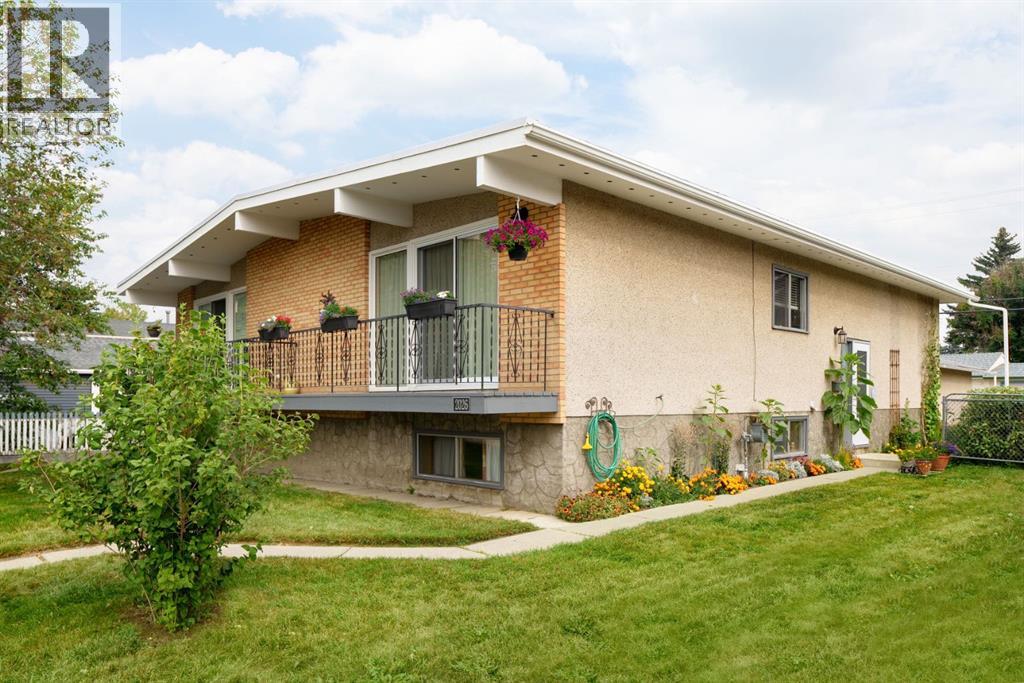
Highlights
Description
- Home value ($/Sqft)$505/Sqft
- Time on Housefulnew 11 hours
- Property typeSingle family
- StyleBi-level
- Neighbourhood
- Median school Score
- Lot size3,057 Sqft
- Year built1969
- Garage spaces1
- Mortgage payment
Pride of ownership shines throughout this remarkable 1969 home, hand crafted and built by the current owner’s father with exceptional quality and care that simply can’t be replicated today. This property has a history of only one family and has been well taken care of from the outside, in. From the solid construction to the thoughtful design, every detail reflects a level of workmanship that has truly stood the test of time. This well-built property features four bedrooms, two bathrooms, an updated kitchen, two living areas and a detached garage. The main floor presents gorgeous tiger wood hardwood floors with barely a scratch to be found! Two bedrooms and a 4-piece bathroom are fashioned at the back of the home, while the centred, updated kitchen sits adjacent to the dining room. The living room offers generous natural light from the large windows and a sliding door that leads directly to the front balcony. Downstairs you will find two more bedrooms, a full bathroom, laundry room and a second family room for movies and cozy nights in. There is lots of storage to be used in the basement, and the detached single garage is a treat for parking and also comes with an attic hatch for additional storage. Come see this property and be wowed by the value and quality! (id:63267)
Home overview
- Cooling None
- Heat source Natural gas
- Heat type Forced air
- # total stories 1
- Fencing Not fenced
- # garage spaces 1
- # parking spaces 1
- Has garage (y/n) Yes
- # full baths 2
- # total bathrooms 2.0
- # of above grade bedrooms 4
- Flooring Hardwood, laminate
- Subdivision Forest lawn
- Lot desc Landscaped, lawn
- Lot dimensions 284
- Lot size (acres) 0.07017544
- Building size 920
- Listing # A2264541
- Property sub type Single family residence
- Status Active
- Laundry 2.996m X 3.377m
Level: Basement - Bedroom 2.515m X 3.557m
Level: Basement - Bathroom (# of pieces - 3) 1.6m X 2.387m
Level: Basement - Storage 1.6m X 1.905m
Level: Basement - Family room 5.663m X 3.277m
Level: Basement - Bedroom 3.048m X 3.557m
Level: Basement - Dining room 3.048m X 3.176m
Level: Main - Bedroom 3.048m X 3.353m
Level: Main - Kitchen 2.844m X 3.072m
Level: Main - Bathroom (# of pieces - 4) 1.981m X 2.438m
Level: Main - Other 1.091m X 1.981m
Level: Main - Primary bedroom 2.743m X 3.709m
Level: Main - Living room 5.892m X 4.014m
Level: Main
- Listing source url Https://www.realtor.ca/real-estate/29002379/2026-41-street-se-calgary-forest-lawn
- Listing type identifier Idx

$-1,240
/ Month

