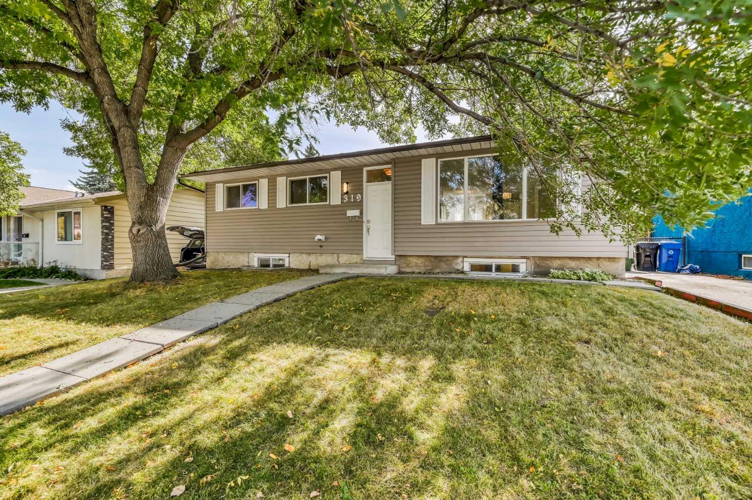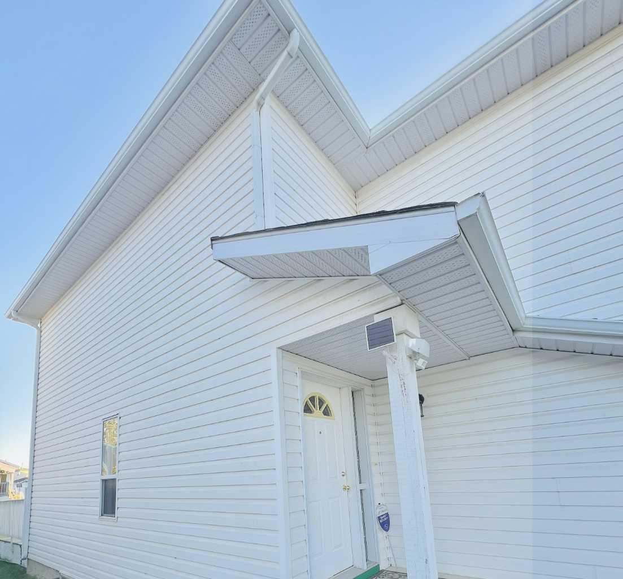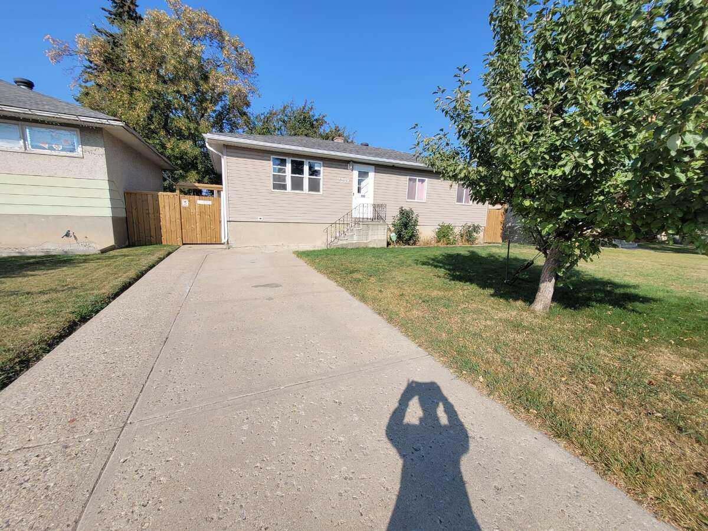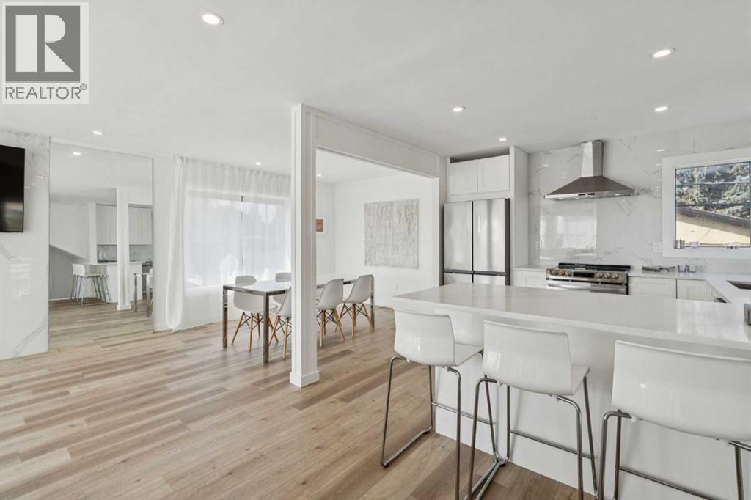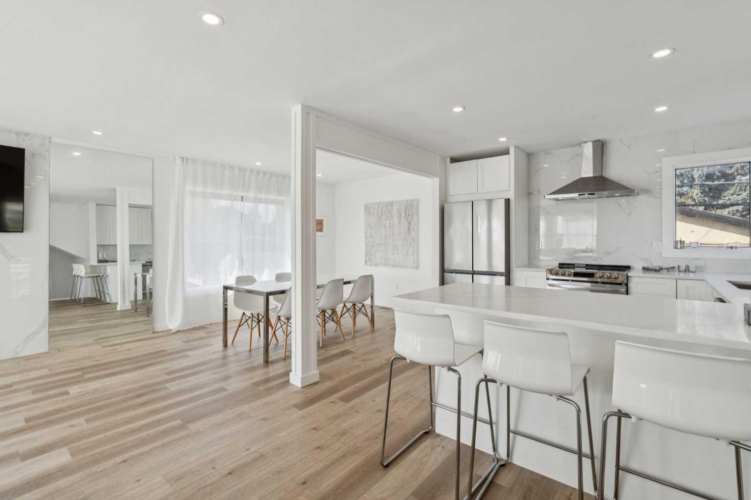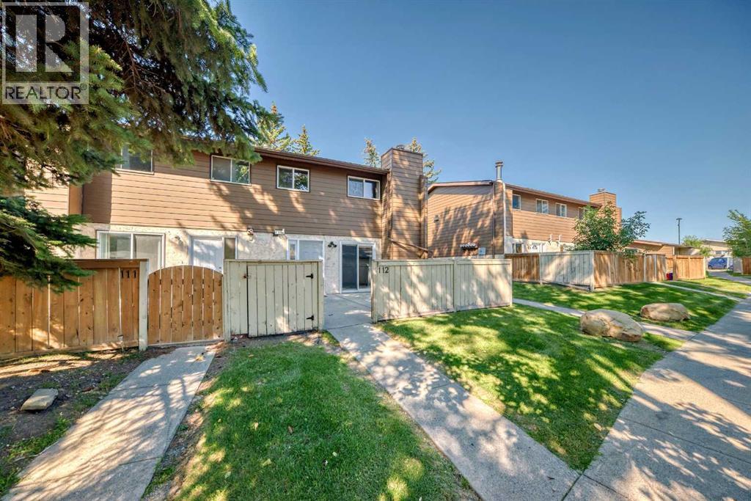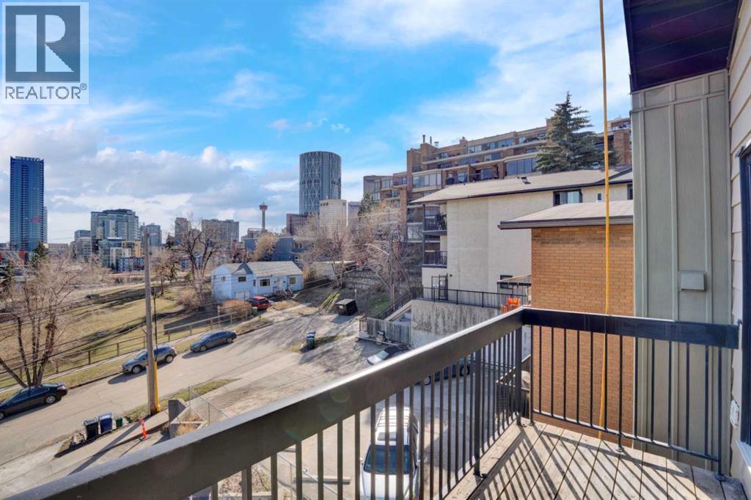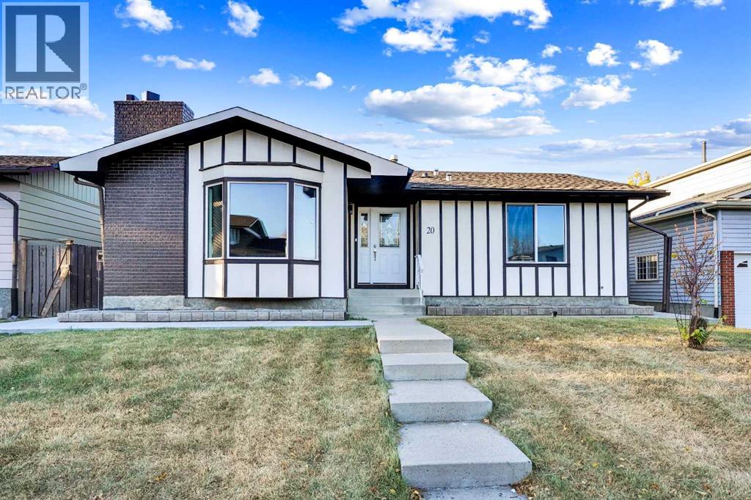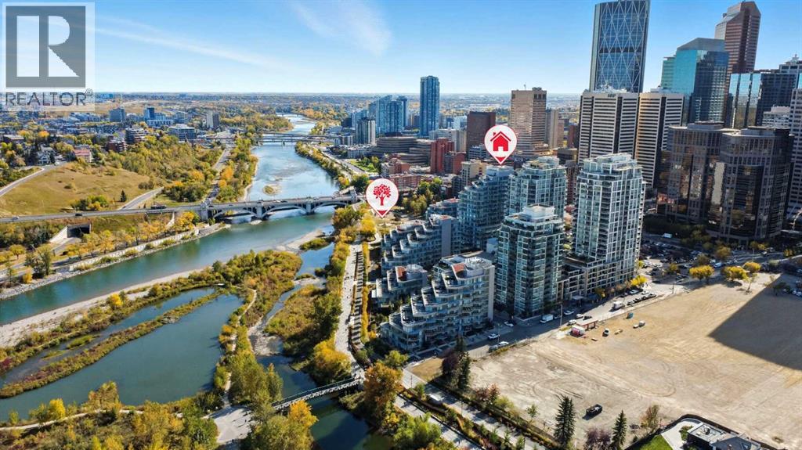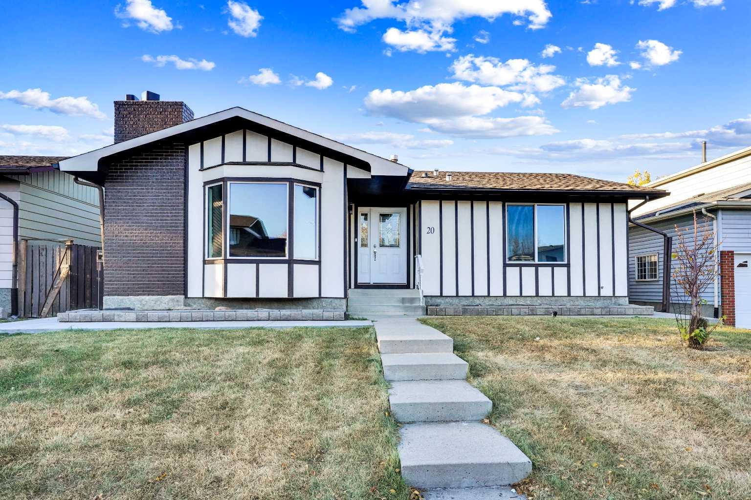- Houseful
- AB
- Calgary
- Forest Lawn
- 41 Street Se Unit 2219
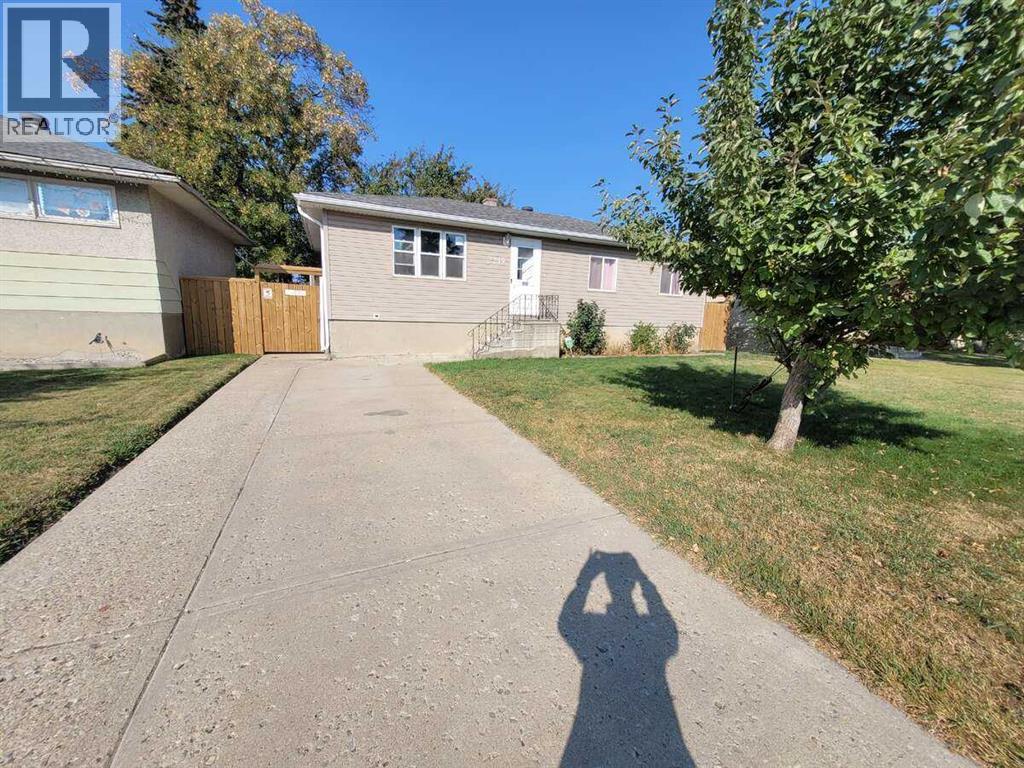
Highlights
Description
- Home value ($/Sqft)$594/Sqft
- Time on Housefulnew 3 hours
- Property typeSingle family
- StyleBungalow
- Neighbourhood
- Median school Score
- Year built1957
- Garage spaces2
- Mortgage payment
For more information, please click the "More Information" button. Located only 15 minutes from downtown, close to all amenities, public and catholic schools close by, and close to public transportation. This single family bungalow with partially finished basement has been well taken care of and upgraded several times over the years. It includes 3 bedrooms, 2 bathrooms, large recreational room and a bonus room used as a 2nd living room. All the windows, siding and shingles were replaced 13 years ago. The flooring was also redone with laminate, tile and carpet. The laminate is in great condition as area rugs have covered it over the years. A 2 1/2 car oversized heated garage, insulated with a plywood interior was added to the property with a double automated door and single manual door. The main electrical panel was upgraded from 45 to 100. Kitchen was redone 10 years ago bringing more functionality with a small pantry and spice cupboard and better placement of appliances. All appliances in the home have been purchased within the last 2 years, all stainless steel. The basement bathroom was renovated 7 years ago to a 3 pc with walk-in shower. The fence was redone last summer. The main floor bathroom renovation was completed a few months ago going from a 3 pc to a 4 pc bathroom with a deep tub and walk-in shower. During the main floor bathroom renovation all the plumbing in the house was re-done including the main plumbing stack. This property also boasts for space with a front driveway with a sloped curb, RV pad in the rear which fits a 15 ft and 30 ft trailer comfortably. The garage can fit a small truck, large truck, car, and still plenty of space for other equipment. (id:63267)
Home overview
- Cooling None
- Heat source Natural gas
- Heat type Forced air
- # total stories 1
- Construction materials Wood frame
- Fencing Fence
- # garage spaces 2
- # parking spaces 6
- Has garage (y/n) Yes
- # full baths 2
- # total bathrooms 2.0
- # of above grade bedrooms 3
- Flooring Carpeted, laminate, linoleum, tile
- Subdivision Forest lawn
- Lot desc Fruit trees, landscaped, lawn
- Lot dimensions 6098.83
- Lot size (acres) 0.14329958
- Building size 959
- Listing # A2262307
- Property sub type Single family residence
- Status Active
- Office 3.606m X 3.405m
Level: Basement - Bathroom (# of pieces - 3) 1.881m X 3.149m
Level: Basement - Laundry 4.191m X 3.225m
Level: Basement - Family room 11.531m X 3.225m
Level: Basement - Bedroom 2.743m X 3.024m
Level: Main - Primary bedroom 3.581m X 2.819m
Level: Main - Living room 5.462m X 4.115m
Level: Main - Eat in kitchen 4.52m X 2.844m
Level: Main - Other 1.652m X 0.966m
Level: Main - Other 1.015m X 1.423m
Level: Main - Bathroom (# of pieces - 4) 2.262m X 2.844m
Level: Main - Bedroom 2.743m X 3.024m
Level: Main - Other 1.5m X 1.042m
Level: Main
- Listing source url Https://www.realtor.ca/real-estate/28953224/2219-41-street-se-calgary-forest-lawn
- Listing type identifier Idx

$-1,520
/ Month

