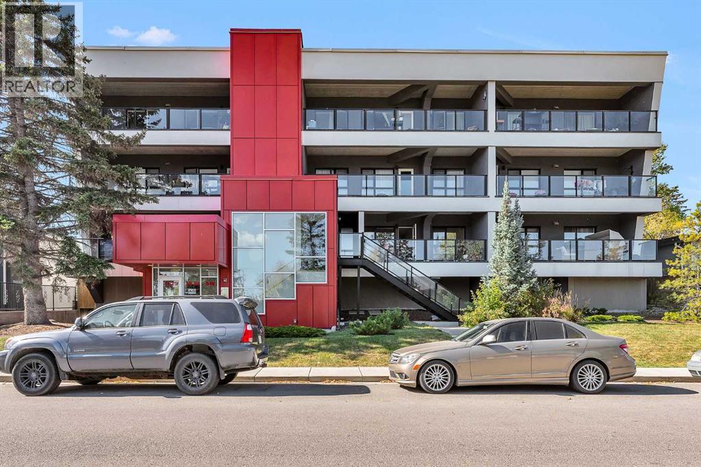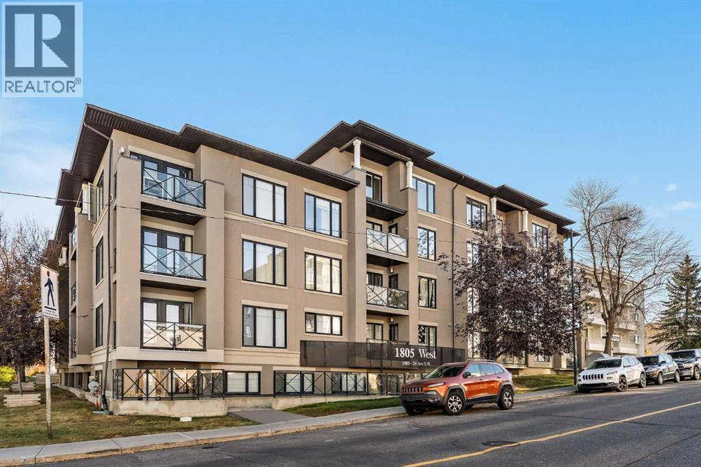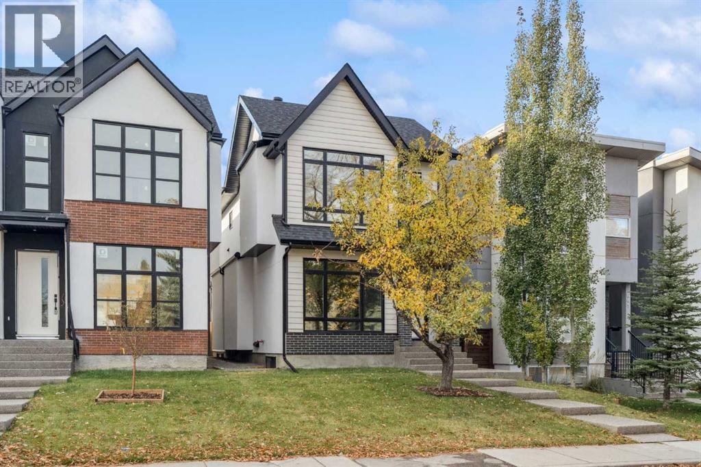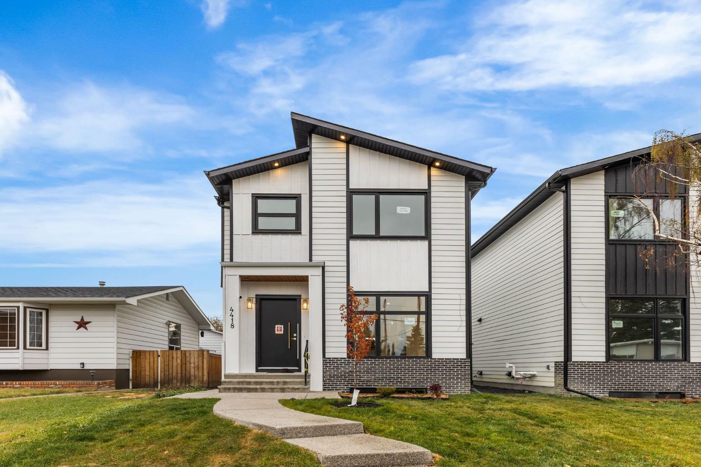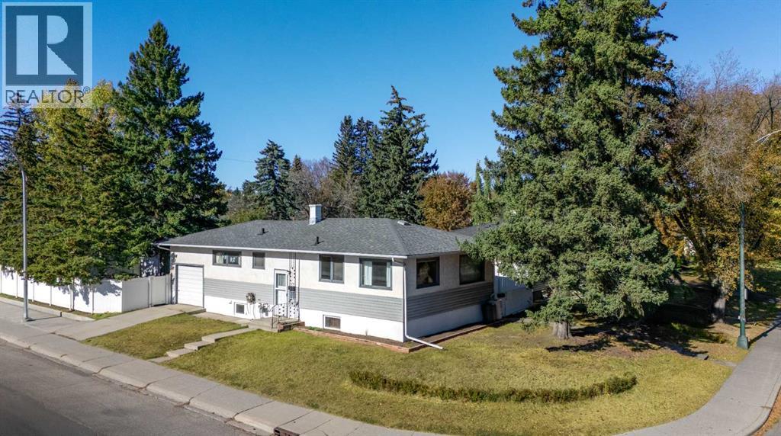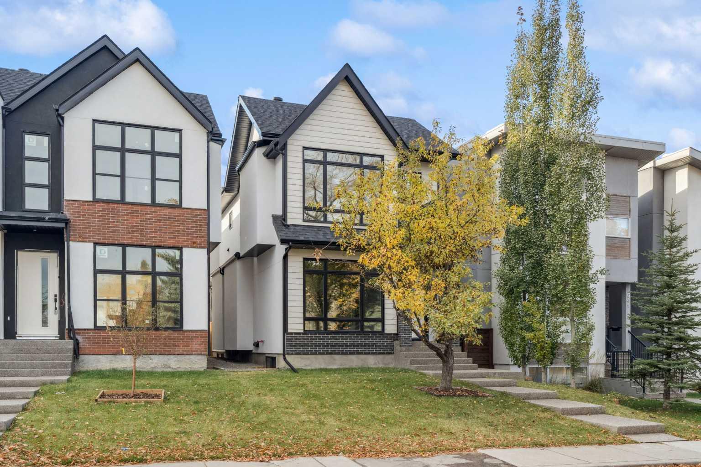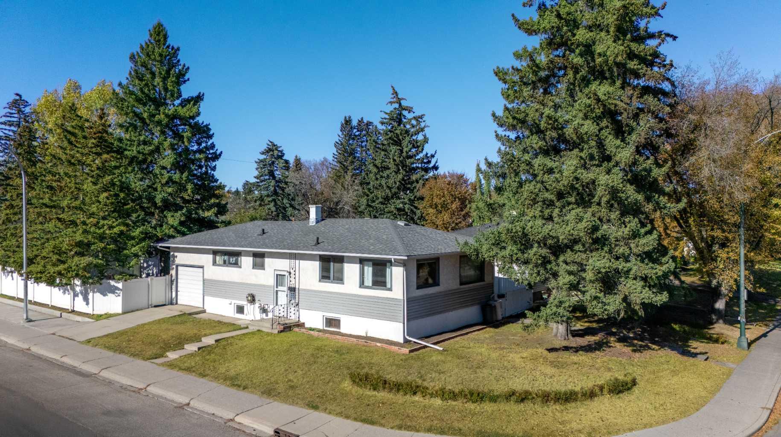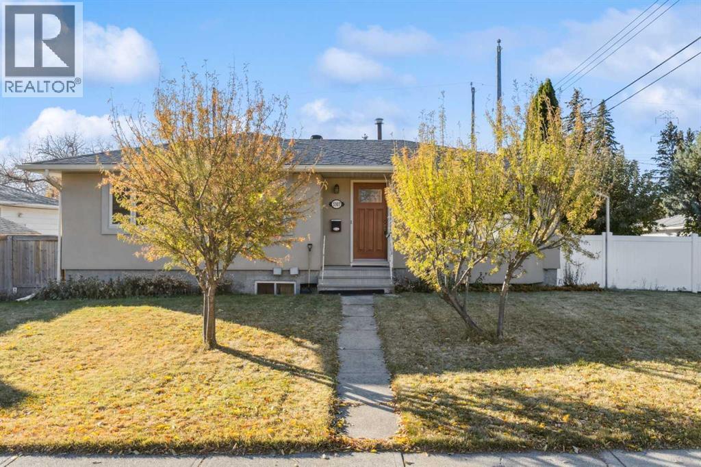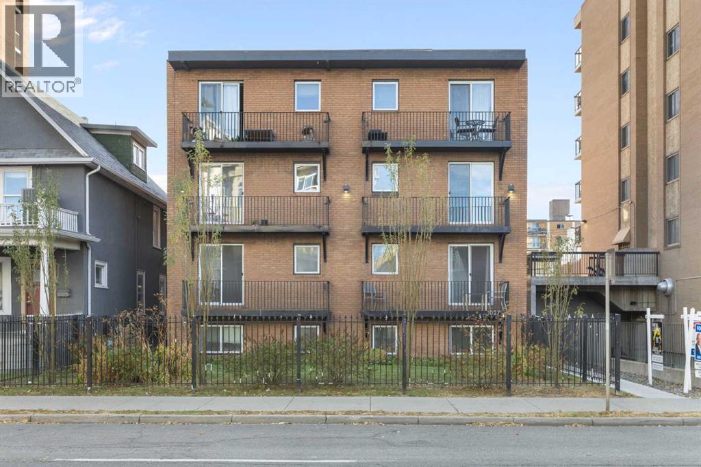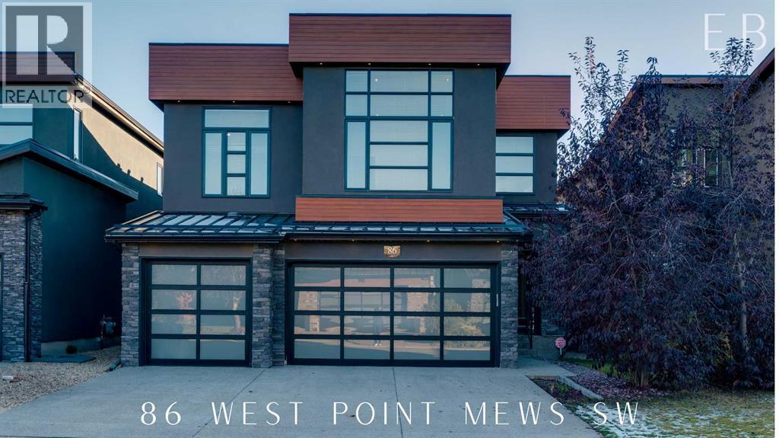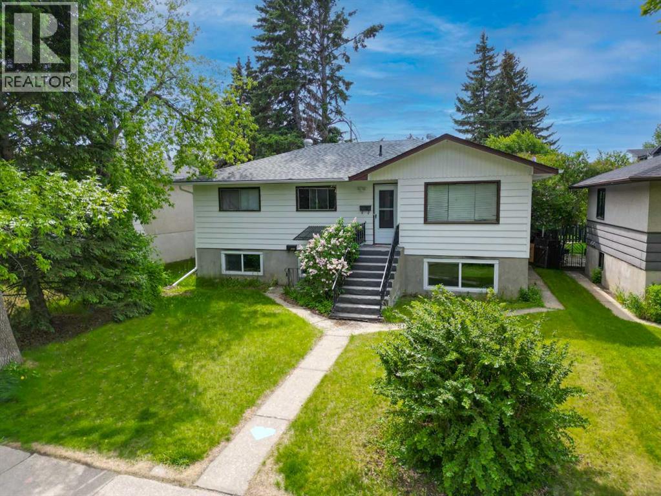
Highlights
Description
- Home value ($/Sqft)$729/Sqft
- Time on Housefulnew 4 days
- Property typeSingle family
- StyleBungalow
- Neighbourhood
- Median school Score
- Lot size5,996 Sqft
- Year built1960
- Garage spaces2
- Mortgage payment
2815 41 Street SW | Raised Bungalow Blends Classic Charm With Modern Upgrades, Nestled In The Highly Sought-After Community Of Glenbrook | Prime RCG 50' x 120' Lot | Situated On A Quiet Mature Street | Solid 1960's Home Featuring Bright Main Floor With Large Windows, Original Hardwood, Thoughtful Updates | Brand New Lower 2 Bedroom Suite ($140K Insurance Claim) With All City Permits | Front Private Entrance | A Smart Investment Property & Prime Land Redevelopment | Enjoy Your Huge West Exposed Private Backyard | Double Detached Garage & Extra Parking | No Interior Pictures Of Tenant Occupied Upper Main Floor | Situated In The Vibrant & Family-Friendly Neighborhood Of Glenbrook | Close To Top-Rated Schools, Parks, & The Shopping & Dining Hubs Along Richmond Road & Signal Hill/West Hills Shopping Centre | Easy Commute To Downtown | Glenbrook Is Renowned For Its Community Spirit & Convenient Amenities | Easy Access To The C-Train, Grocery Stores, & Local Shops | Quick Access to Stoney Trail & Sarcee Trail | This Home Offers The Perfect Combination Of Style, Function, & Location. (id:63267)
Home overview
- Cooling None
- Heat source Natural gas
- Heat type Forced air
- # total stories 1
- Construction materials Poured concrete, wood frame
- Fencing Fence
- # garage spaces 2
- # parking spaces 4
- Has garage (y/n) Yes
- # full baths 2
- # total bathrooms 2.0
- # of above grade bedrooms 5
- Flooring Carpeted, hardwood, laminate, linoleum, tile
- Subdivision Glenbrook
- Lot desc Lawn
- Lot dimensions 557
- Lot size (acres) 0.13763282
- Building size 1096
- Listing # A2262577
- Property sub type Single family residence
- Status Active
- Kitchen 3.176m X 2.871m
Level: Basement - Furnace 7.215m X 3.328m
Level: Basement - Bedroom 3.225m X 2.795m
Level: Basement - Bedroom 3.377m X 3.124m
Level: Basement - Bathroom (# of pieces - 4) 2.234m X 1.5m
Level: Basement - Recreational room / games room 4.749m X 4.496m
Level: Basement - Bathroom (# of pieces - 4) 2.667m X 1.524m
Level: Main - Bedroom 3.658m X 3.149m
Level: Main - Living room 7.163m X 3.758m
Level: Main - Kitchen 3.405m X 3.377m
Level: Main - Bedroom 3.734m X 2.996m
Level: Main - Bedroom 3.149m X 2.414m
Level: Main
- Listing source url Https://www.realtor.ca/real-estate/28999213/2815-41-street-sw-calgary-glenbrook
- Listing type identifier Idx

$-2,130
/ Month

