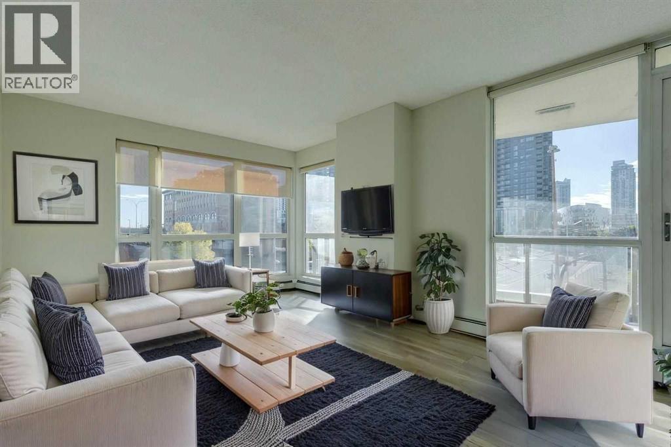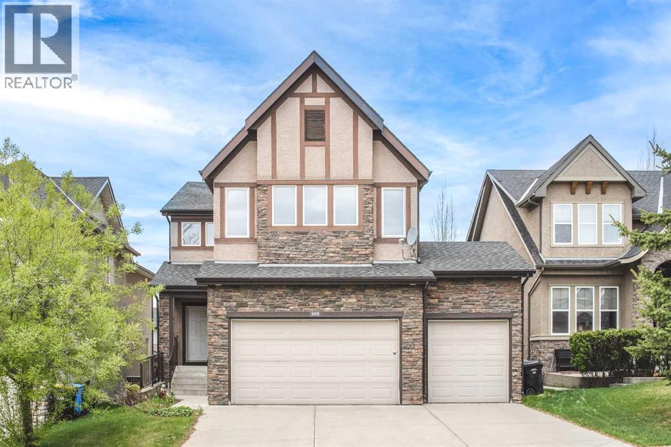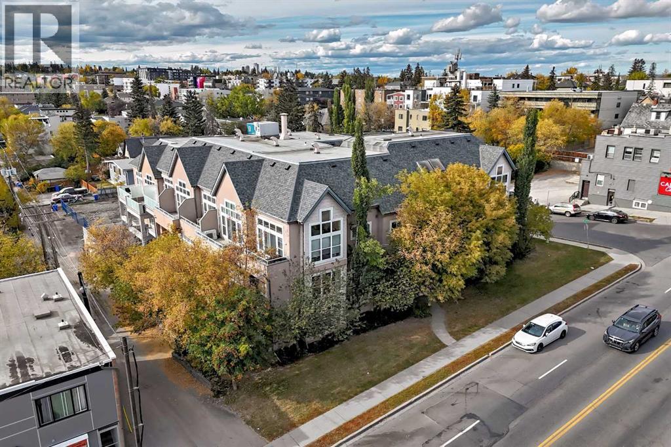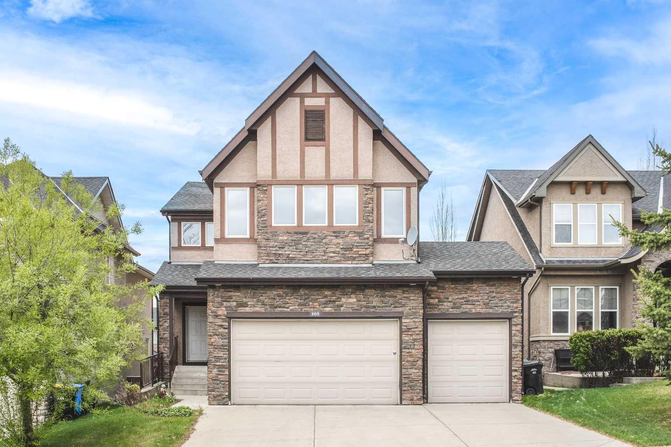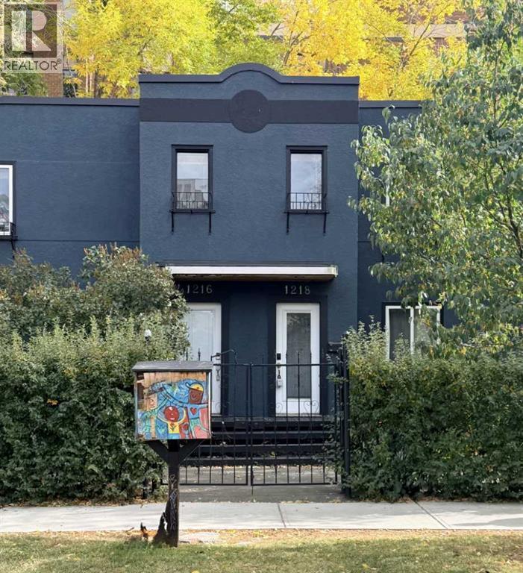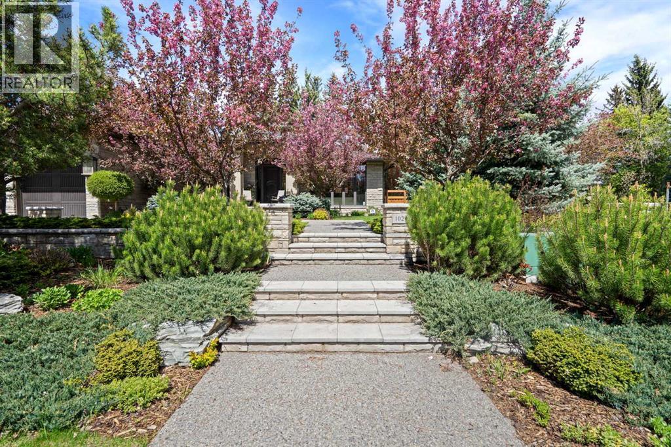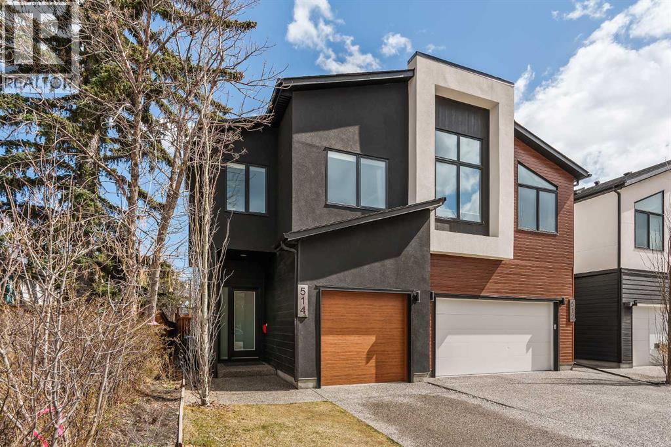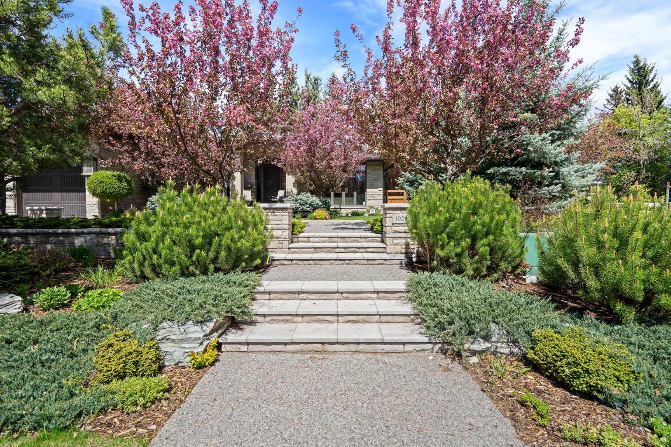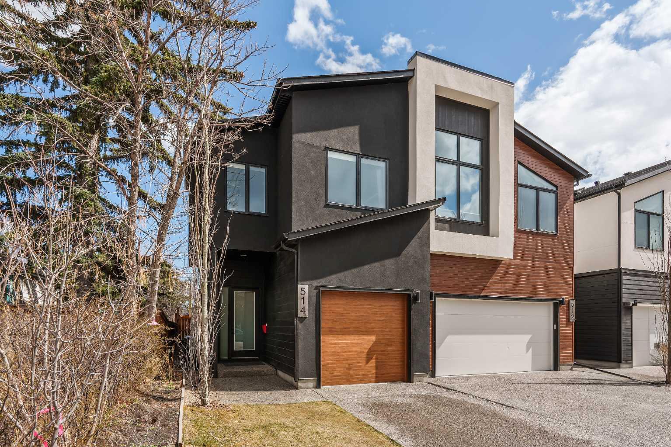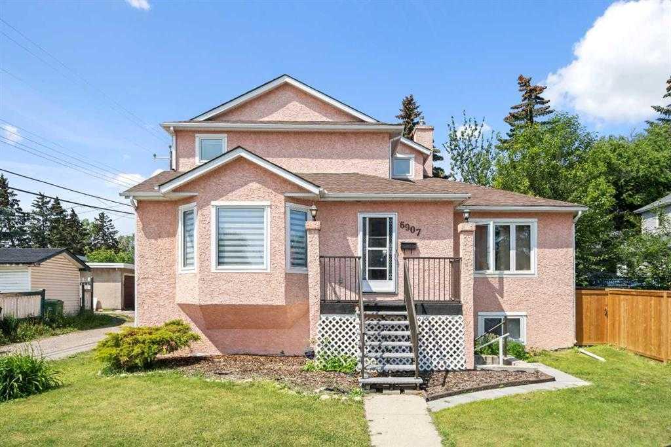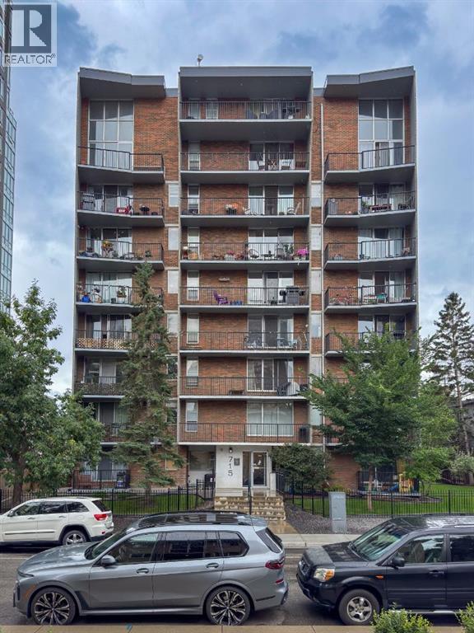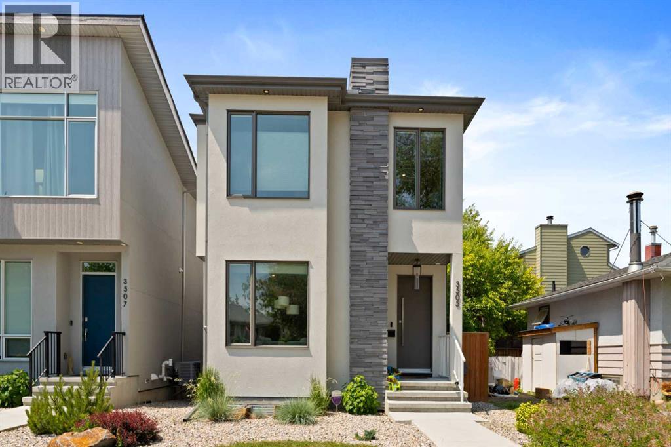
Highlights
Description
- Home value ($/Sqft)$471/Sqft
- Time on Housefulnew 6 days
- Property typeSingle family
- Neighbourhood
- Median school Score
- Lot size3,251 Sqft
- Year built2019
- Garage spaces2
- Mortgage payment
Welcome to this Luxurious home in the sought after community of Glenbrook. With over 2900 of developed square feet, this beautiful home features a cozy living room with a gas fireplace and lots of Natural light. Next you'll find an office that is perfect for working from home plus a drop ceiling in the dining area next to the chic kitchen with oversized island and high-end Fisher & Paykel appliances. The upper floor features 7-inch manufactured oak hardwood, a large master bedroom including a 5 piece ensuite with his and her sinks, 2 additional bedrooms both with walk-in closets and a bright sitting bonus room and laundry room with sink. Downstairs features a family room, wet bar, gym and a nice size bedroom and full 3 piece bath! This west-facing backyard has a private deck and double-parking garage. This home is loaded with upgrades including Air Conditioning, high ceilings and 8 ft doors. Walking distance to parks, schools, shopping & only minutes to downtown. Call to book your private showing today! (id:63267)
Home overview
- Cooling Central air conditioning
- Heat type Forced air
- # total stories 2
- Construction materials Wood frame
- Fencing Fence
- # garage spaces 2
- # parking spaces 2
- Has garage (y/n) Yes
- # full baths 3
- # half baths 1
- # total bathrooms 4.0
- # of above grade bedrooms 4
- Flooring Carpeted, tile
- Has fireplace (y/n) Yes
- Subdivision Glenbrook
- Lot dimensions 302
- Lot size (acres) 0.074623175
- Building size 2068
- Listing # A2261505
- Property sub type Single family residence
- Status Active
- Bathroom (# of pieces - 5) 4.877m X 2.844m
Level: 2nd - Bedroom 3.328m X 3.277m
Level: 2nd - Primary bedroom 4.42m X 3.1m
Level: 2nd - Bathroom (# of pieces - 5) 2.49m X 2.234m
Level: 2nd - Bedroom 3.328m X 3.277m
Level: 2nd - Bedroom 3.81m X 3.225m
Level: Basement - Bathroom (# of pieces - 3) 2.387m X 2.033m
Level: Basement - Bathroom (# of pieces - 2) 1.676m X 1.448m
Level: Main
- Listing source url Https://www.realtor.ca/real-estate/28939629/3505-41-street-sw-calgary-glenbrook
- Listing type identifier Idx

$-2,600
/ Month

