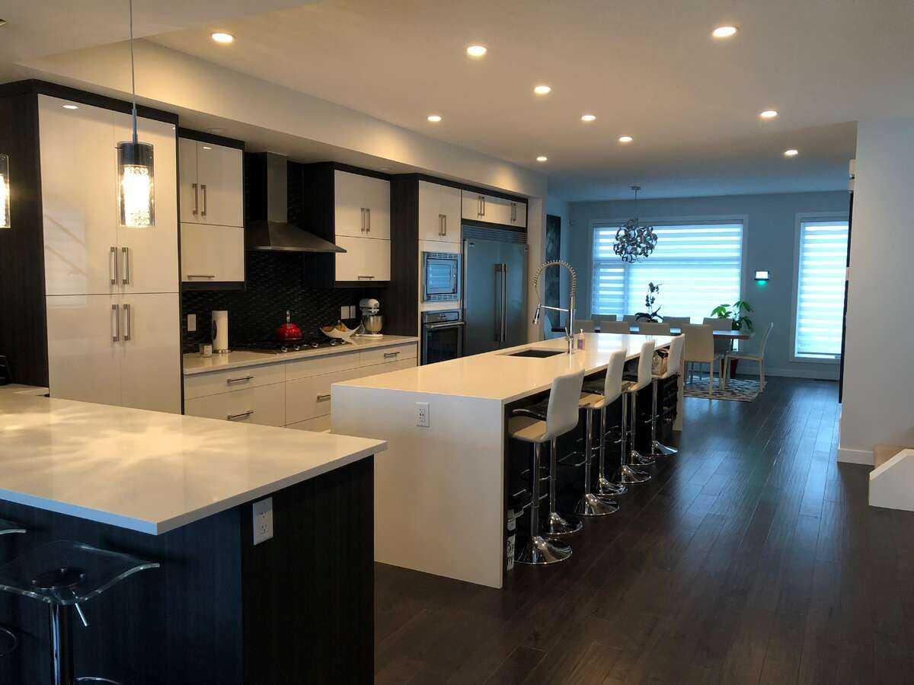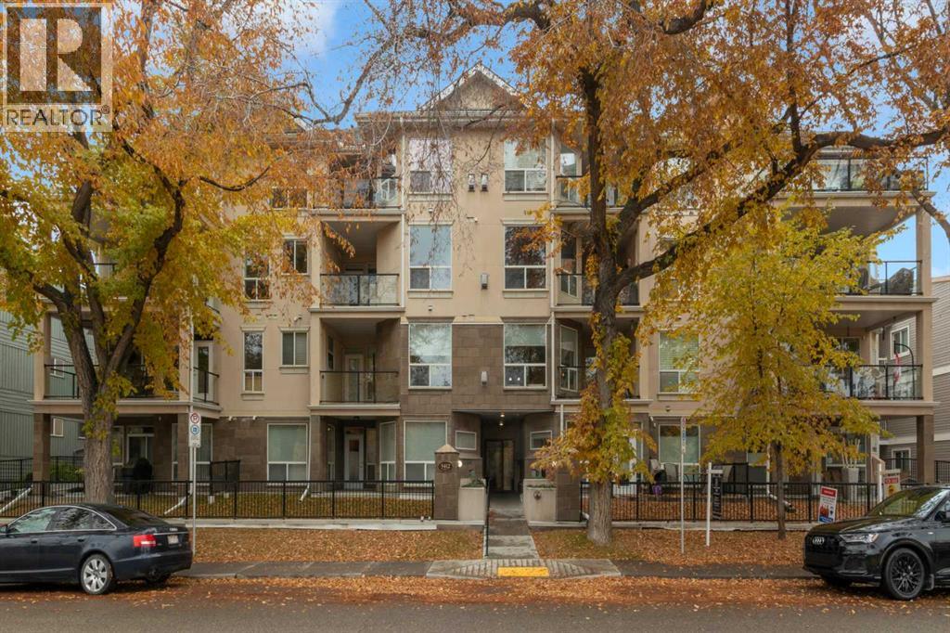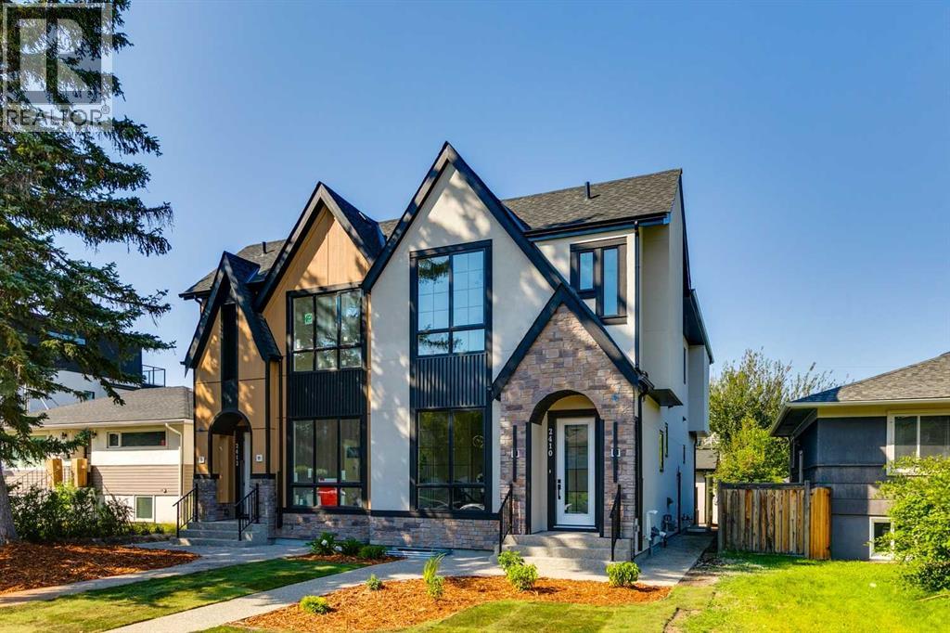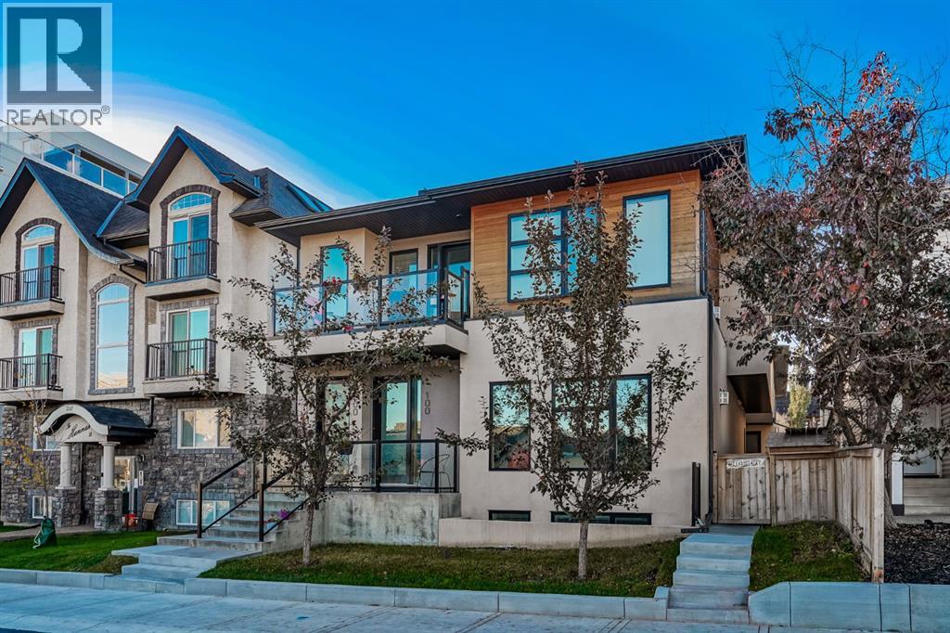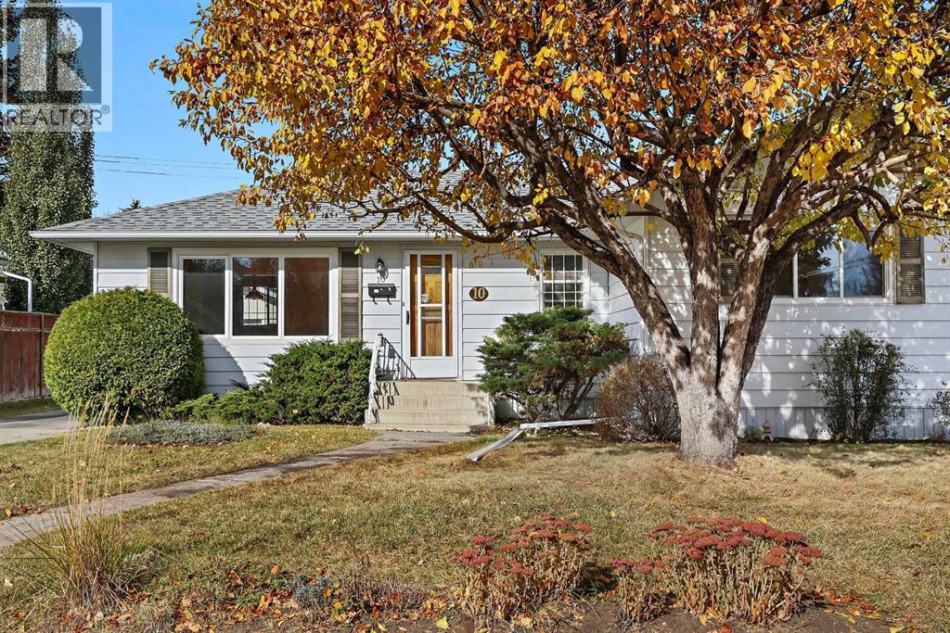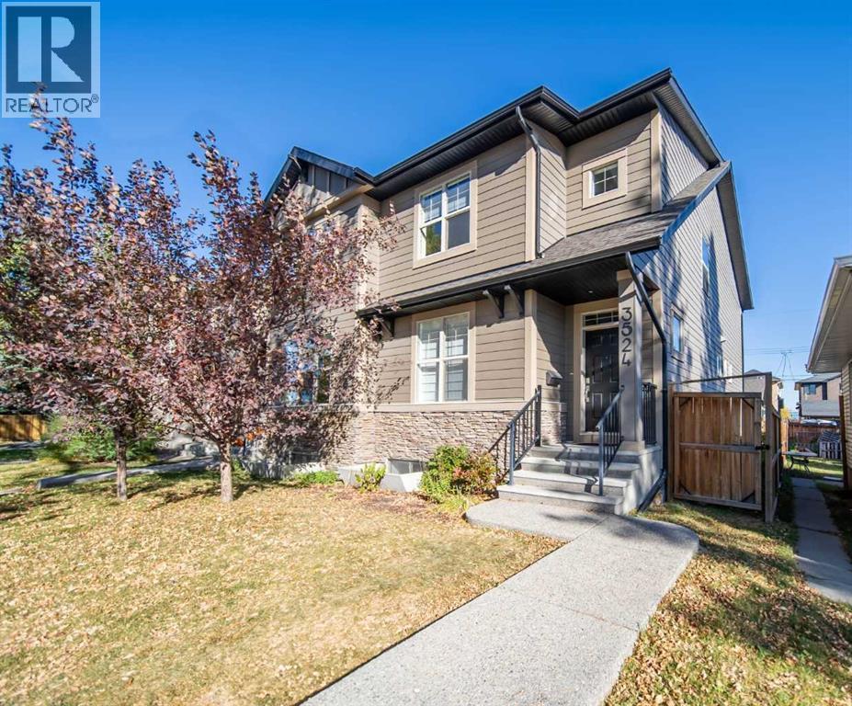
Highlights
Description
- Home value ($/Sqft)$458/Sqft
- Time on Housefulnew 4 days
- Property typeSingle family
- Neighbourhood
- Median school Score
- Lot size2,992 Sqft
- Year built2014
- Garage spaces2
- Mortgage payment
Welcome to this beautifully designed home located in the heart of Glenbrook, one of Calgary’s most charming and established communities. This modern home offers a perfect blend of functionality, comfort, and style ideal for families, professionals, or anyone looking to enjoy a vibrant neighborhood close to parks, schools, and amenities. As you step inside, you're greeted by a welcoming entrance and spacious front closet. Just off the foyer, a bright front room overlooks a lovely tree-lined street, the perfect spot for a home office, reading room, or creative space. The heart of the home features a sun drenched open concept kitchen, dining, and living area. With large windows letting in natural light, this space is perfect for entertaining or relaxing with family. The kitchen offers plenty of cabinetry and prep space, making it a dream for any home chef. Upstairs, you’ll find a thoughtfully laid out upper level that includes a generous laundry room, two well-sized bedrooms, and a stunning primary retreat. The primary suite features dual closets and a luxurious 5-piece ensuite, complete with double vanities, soaker tub, and a separate glass shower. The fully developed basement offers even more living space with a guest bedroom, full bathroom, and a large recreation area, ideal for movie nights, a home gym, or kids’ play space. The basement is roughed in for a wet bar. Step outside to enjoy sun all day long in the backyard, the space features a cozy sitting area and low-maintenance turf grass, great for hosting BBQs. Additional highlights include central air conditioning, tankless water heater, front irrigation system and a large double garage to accommodate two vehicles and all your outdoor gear. From sunrise in the east facing yard to cozy evenings in the living room, every inch of this Glenbrook home is designed to make daily life feel just a little more exceptional. (id:63267)
Home overview
- Cooling Central air conditioning
- Heat type Forced air
- # total stories 2
- Construction materials Wood frame
- Fencing Fence
- # garage spaces 2
- # parking spaces 2
- Has garage (y/n) Yes
- # full baths 3
- # half baths 1
- # total bathrooms 4.0
- # of above grade bedrooms 4
- Flooring Carpeted, ceramic tile, hardwood
- Has fireplace (y/n) Yes
- Subdivision Glenbrook
- Directions 2037062
- Lot desc Garden area, landscaped, lawn
- Lot dimensions 278
- Lot size (acres) 0.068692856
- Building size 1866
- Listing # A2264133
- Property sub type Single family residence
- Status Active
- Bedroom 3.024m X 3.353m
Level: 2nd - Bathroom (# of pieces - 4) 1.5m X 2.566m
Level: 2nd - Primary bedroom 4.167m X 6.782m
Level: 2nd - Bedroom 3.962m X 2.896m
Level: 2nd - Bathroom (# of pieces - 5) 1.829m X 4.776m
Level: 2nd - Laundry 1.701m X 2.768m
Level: 2nd - Bedroom 3.734m X 2.719m
Level: Basement - Furnace 1.728m X 5.691m
Level: Basement - Recreational room / games room 5.538m X 5.182m
Level: Basement - Bathroom (# of pieces - 4) 2.539m X 1.524m
Level: Basement - Storage 2.566m X 1.881m
Level: Basement - Kitchen 4.596m X 4.42m
Level: Main - Office 3.987m X 2.896m
Level: Main - Dining room 2.463m X 3.758m
Level: Main - Foyer 3.048m X 2.057m
Level: Main - Bathroom (# of pieces - 2) 1.472m X 1.5m
Level: Main - Living room 5.105m X 4.496m
Level: Main
- Listing source url Https://www.realtor.ca/real-estate/28995576/3524-41-street-sw-calgary-glenbrook
- Listing type identifier Idx

$-2,280
/ Month








