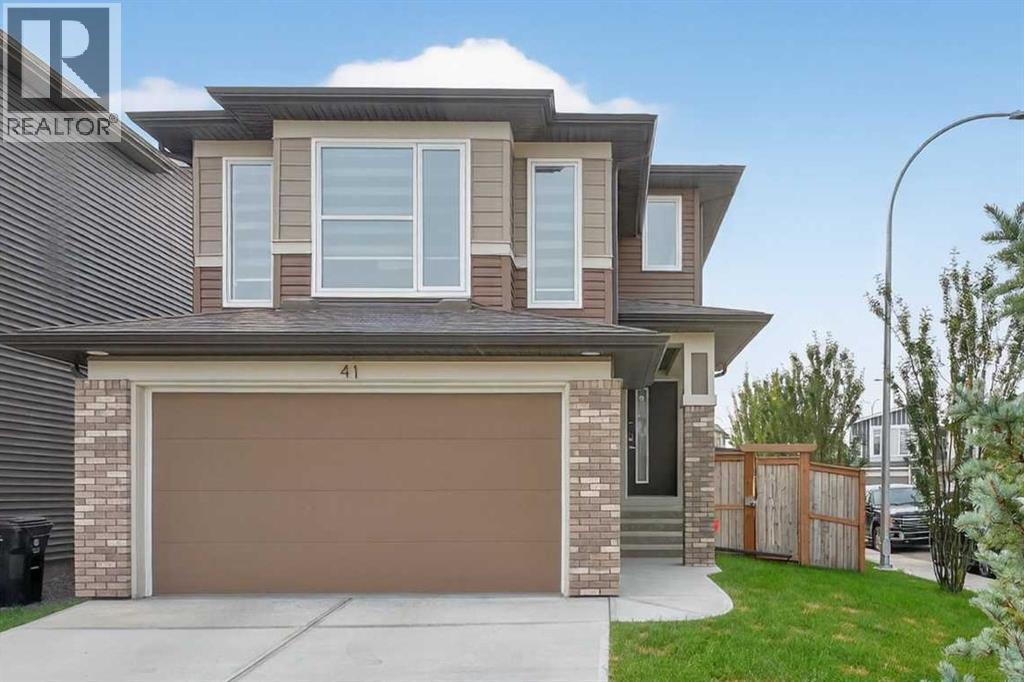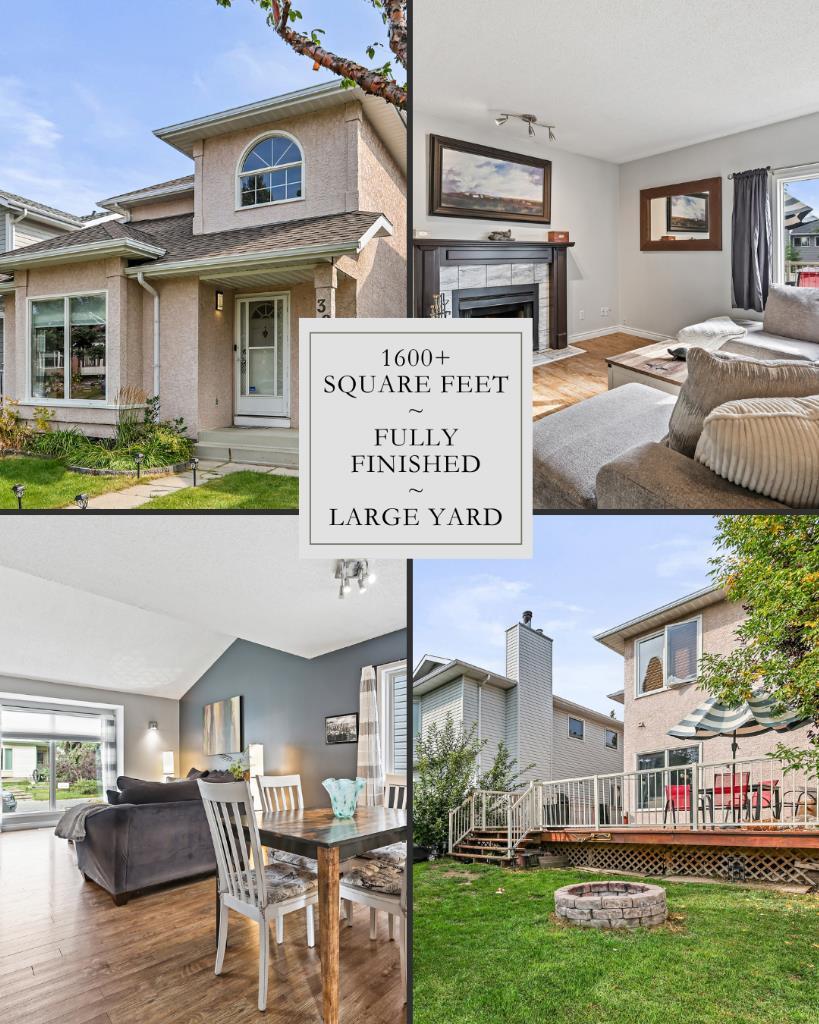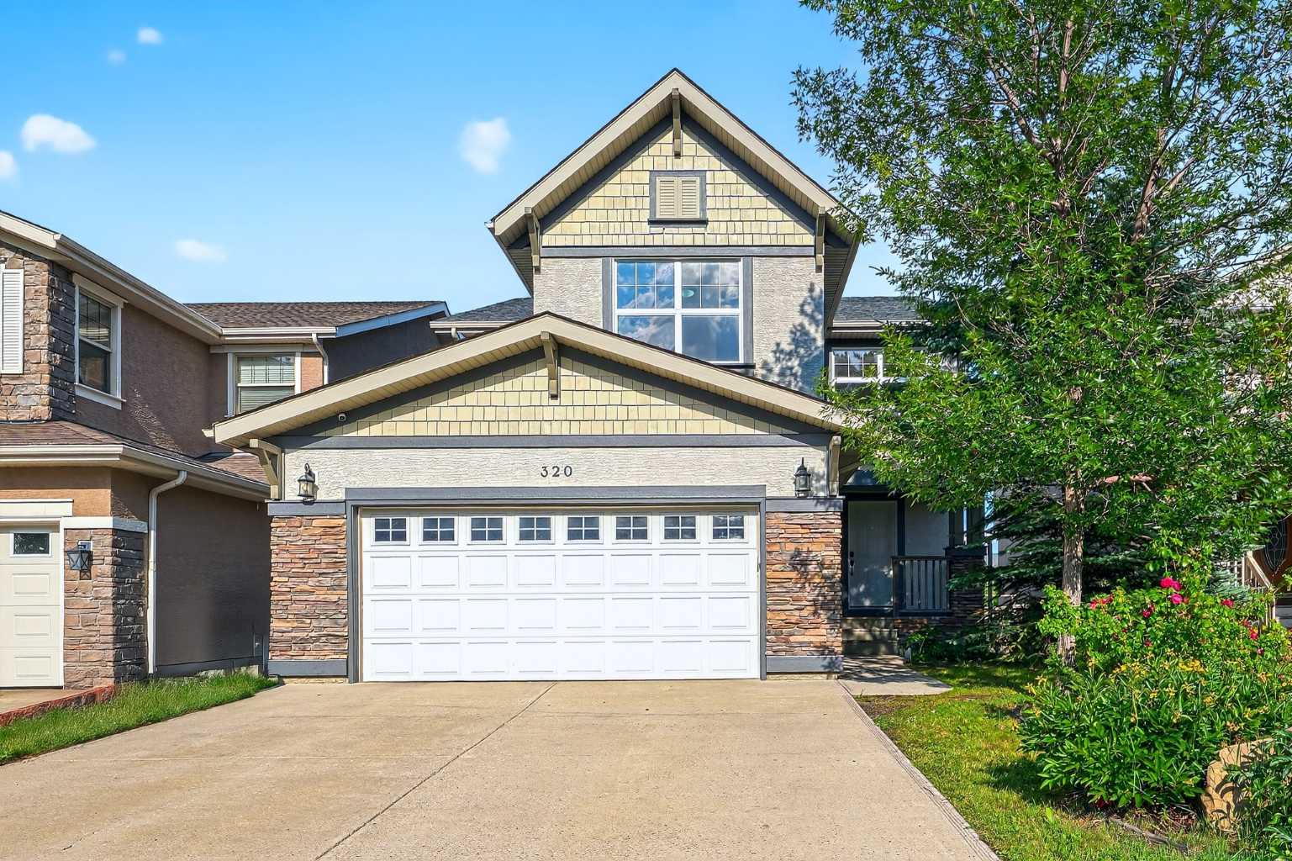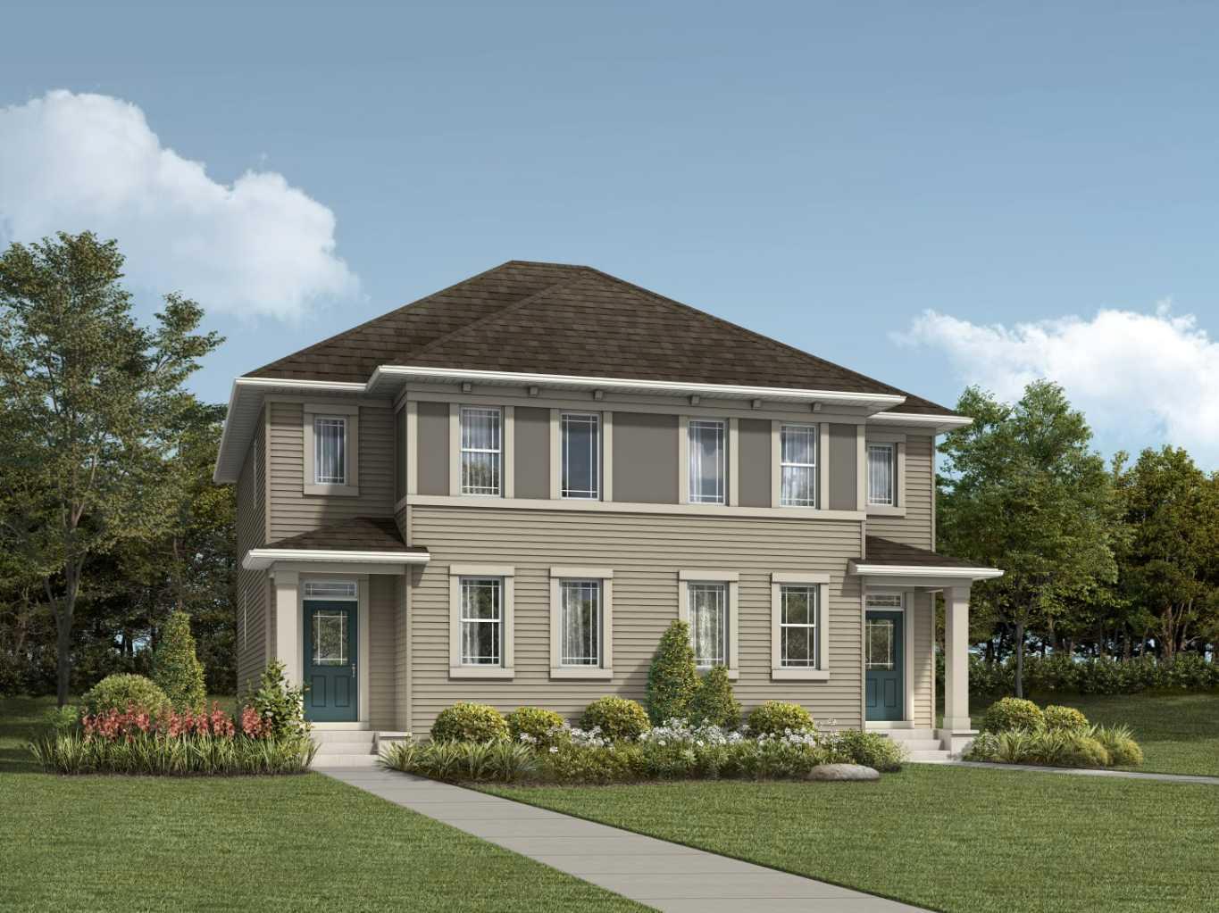
Highlights
Description
- Home value ($/Sqft)$368/Sqft
- Time on Houseful45 days
- Property typeSingle family
- Neighbourhood
- Median school Score
- Lot size3,972 Sqft
- Year built2016
- Garage spaces2
- Mortgage payment
Move right in and don’t worry about a thing! New Furnace & Hot Water Tank (2023) ! On a sunny corner lot at the top of a cul-de-sac in highly sought after Walden, this air-conditioned family home is less than 10 years old and priced to sell. Owners are moving out of province and are open to including some items. With hardwood floors, 9’ ceilings on the main level, walk-in pantry (and a second pantry or storage area on the main), and impressive upgrades, it’s ready for you to move right in! There is a walk-in closet, ensuite with soaker tub and separate shower in the primary suite, as well as two other bedrooms, a large bonus room, generous laundry room, and a custom shower in the family bathroom. A generous two-level deck includes a custom patio cover to allow you to enjoy the south-facing landscaped yard while relaxing in the shade. The fully fenced backyard is perfect for children and pets. A small utility shed is tucked away out of sight. OVER $60,000 IN CUSTOM UPGRADES! A few of the Upgrades: (new HE furnace (2023), 50 gallon family-sized hot water tank (2023), upgraded attic insulation (2024), new professionally installed Kidde smoke/CO2 detectors (2025), professionally landscaped backyard with patio cover (2022), high end kitchen appliances, including GE dual fuel range-(gas stovetop with double electric oven with convection) (2022) and a Valor H3 fireplace with ledgerstone surround (2022). Basement is partially finished with Wood OSB on the walls and laminate flooring, ceiling has no drywall, and the furnace room area is not enclosed. Electrical was professionally wired by a licensed electrician. IF you want to go SOLAR in the Future this home has the Rough-in for Future Solar already installed. This home has clearly been meticulously maintained, including professional cleaning every month! Even the garage door was serviced recently (new rails and hardware). Move right in and don’t worry about a thing! Just blocks fro m shopping (Legacy) and a park/playground, this home offers neighborhood walkability and family-friendly amenities within minutes. Schedule your showing and see what makes this home stand out from all the rest. (id:63267)
Home overview
- Cooling Central air conditioning
- Heat source Natural gas
- Heat type Other, forced air
- # total stories 2
- Fencing Fence
- # garage spaces 2
- # parking spaces 2
- Has garage (y/n) Yes
- # full baths 2
- # half baths 1
- # total bathrooms 3.0
- # of above grade bedrooms 3
- Flooring Carpeted, ceramic tile, hardwood, laminate
- Has fireplace (y/n) Yes
- Subdivision Walden
- Lot dimensions 369
- Lot size (acres) 0.09117865
- Building size 1767
- Listing # A2253492
- Property sub type Single family residence
- Status Active
- Bathroom (# of pieces - 3) 1.728m X 2.667m
Level: 2nd - Bathroom (# of pieces - 5) 2.844m X 2.615m
Level: 2nd - Bedroom 3.048m X 3.024m
Level: 2nd - Bedroom 3.024m X 2.996m
Level: 2nd - Family room 4.852m X 4.7m
Level: 2nd - Primary bedroom 3.453m X 4.496m
Level: 2nd - Laundry 1.676m X 2.387m
Level: 2nd - Exercise room 5.944m X 7.111m
Level: Basement - Kitchen 3.429m X 3.758m
Level: Main - Other 2.819m X 2.844m
Level: Main - Bathroom (# of pieces - 2) 0.914m X 2.896m
Level: Main - Dining room 2.768m X 3.176m
Level: Main - Foyer 2.362m X 3.429m
Level: Main - Living room 3.633m X 5.511m
Level: Main
- Listing source url Https://www.realtor.ca/real-estate/28819660/41-walgrove-green-se-calgary-walden
- Listing type identifier Idx

$-1,733
/ Month












