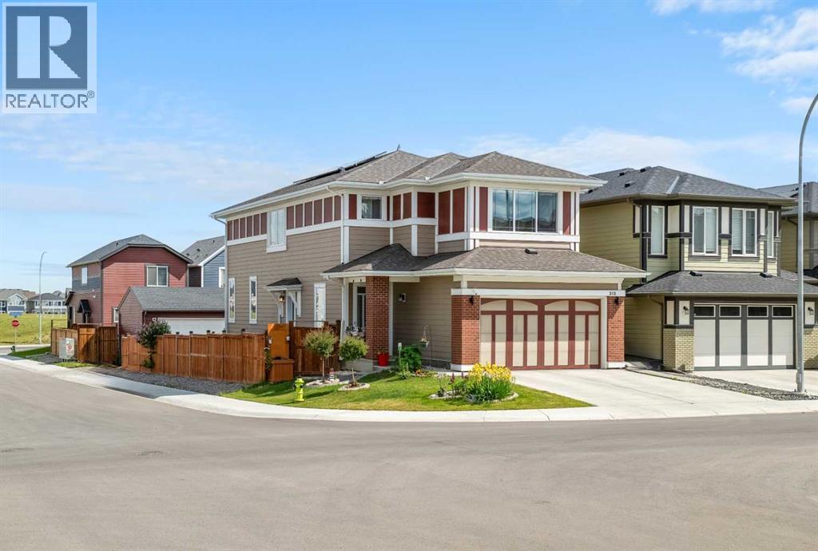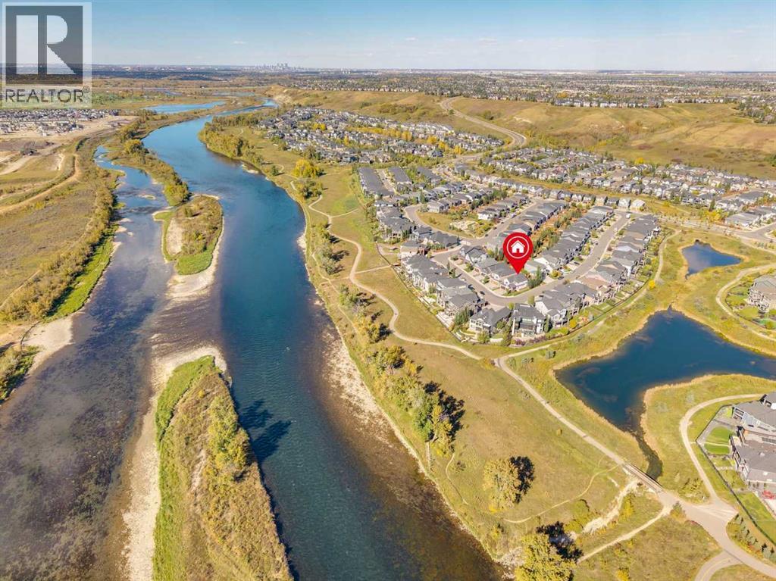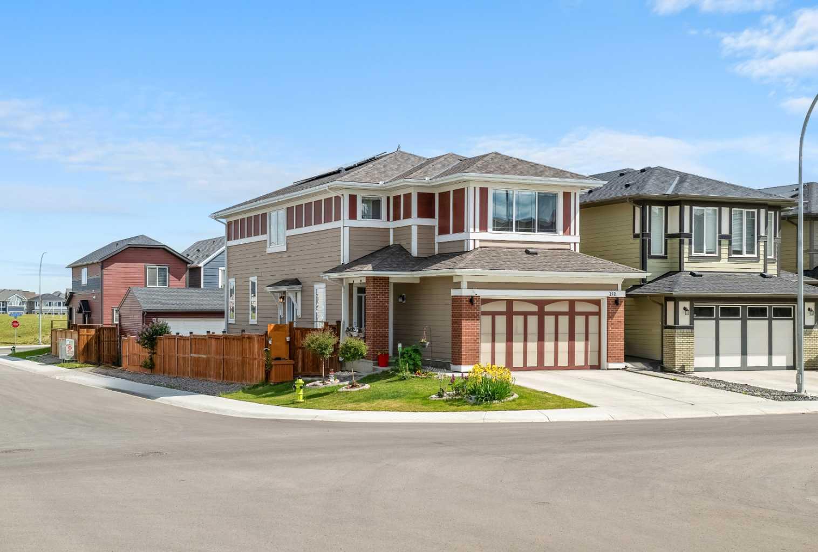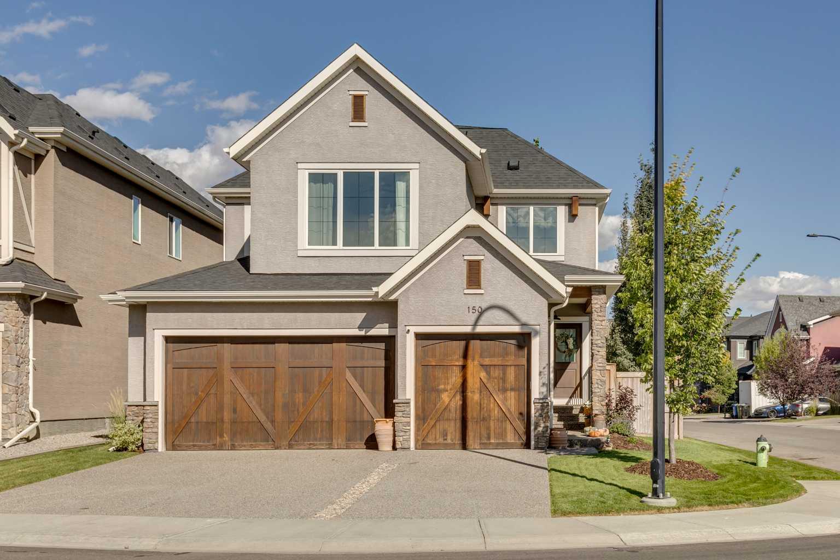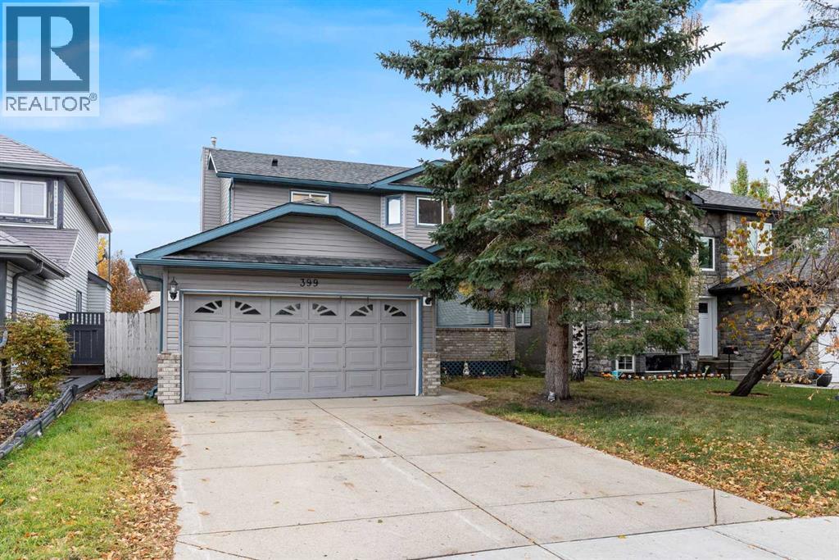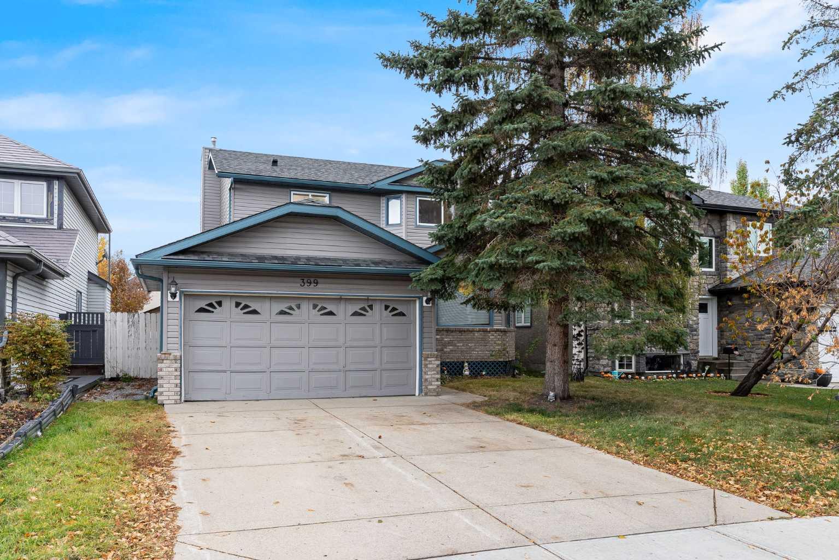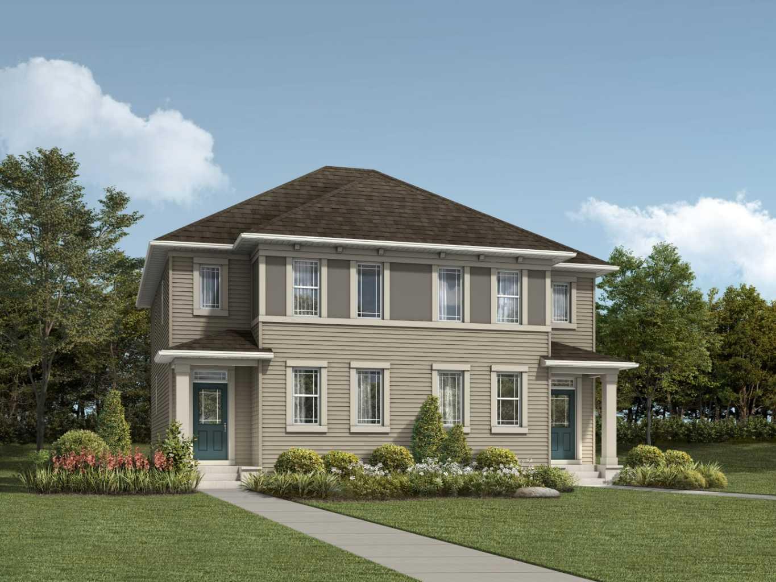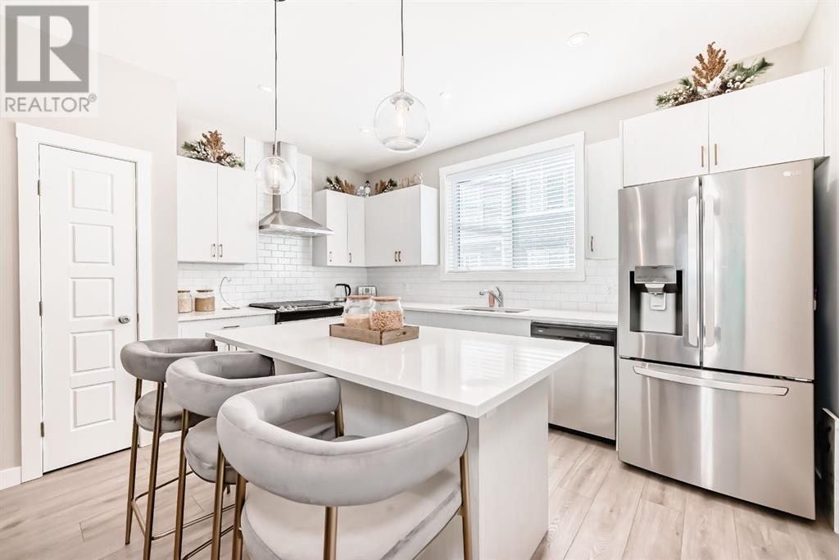
Highlights
Description
- Home value ($/Sqft)$456/Sqft
- Time on Houseful211 days
- Property typeSingle family
- Neighbourhood
- Median school Score
- Year built2023
- Garage spaces2
- Mortgage payment
Stunning 2-Bedroom Townhome in Cranston – Upgraded & Move-In Ready!Welcome to your dream home in the prestigious community of Cranston Riverstone. This beautifully upgraded two-bedroom, two-bathroom townhome offers modern living with a spacious tandem two-car attached garage and easy access to Deerfoot Trail for effortless commuting.The open-concept layout is designed for both comfort and functionality, featuring oversized countertops that provide plenty of space for meal preparation and entertaining. Recessed lighting throughout enhances the bright and elegant ambiance. The gourmet kitchen is equipped with a gas range, an upgraded fridge with an ice maker and water dispenser, a stylish hood fan, and a full-height tile backsplash that adds a sophisticated touch.The primary suite includes its own ensuite bathroom, while the second bedroom offers additional space for guests, a home office, or family members. The home also includes a rough-in for air conditioning, making it ready for summer comfort. Convenient in-suite laundry adds to the home's practicality.Located in the heart of Cranston Riverstone, this home provides access to scenic pathways, parks, and nearby amenities. Whether you are a first-time homebuyer, an investor, or looking to downsize, this property is a must-see. Book your private showing today! (id:63267)
Home overview
- Cooling See remarks
- Heat type Forced air
- # total stories 2
- Construction materials Wood frame
- Fencing Fence
- # garage spaces 2
- # parking spaces 2
- Has garage (y/n) Yes
- # full baths 2
- # half baths 1
- # total bathrooms 3.0
- # of above grade bedrooms 2
- Flooring Carpeted, vinyl plank
- Community features Lake privileges, pets allowed with restrictions
- Subdivision Cranston
- Lot desc Landscaped
- Lot size (acres) 0.0
- Building size 1097
- Listing # A2204931
- Property sub type Single family residence
- Status Active
- Furnace 1.271m X 2.362m
Level: Basement - Bathroom (# of pieces - 1) 1.728m X 1.524m
Level: Main - Other 2.667m X 1.853m
Level: Main - Dining room 2.996m X 3.252m
Level: Main - Kitchen 3.453m X 4.292m
Level: Main - Living room 4.343m X 3.252m
Level: Main - Other 4.42m X 4.471m
Level: Main - Bathroom (# of pieces - 4) 2.262m X 1.5m
Level: Upper - Laundry 0.966m X 1.015m
Level: Upper - Bedroom 2.947m X 3.606m
Level: Upper - Primary bedroom 3.606m X 3.481m
Level: Upper - Bathroom (# of pieces - 4) 2.414m X 1.5m
Level: Upper
- Listing source url Https://www.realtor.ca/real-estate/28063552/410-cranbrook-walk-se-calgary-cranston
- Listing type identifier Idx

$-1,049
/ Month

